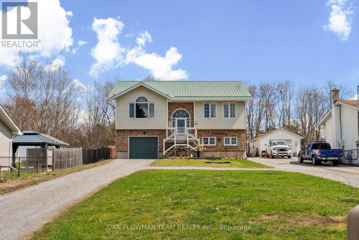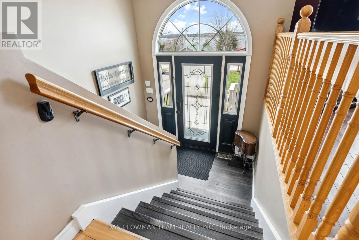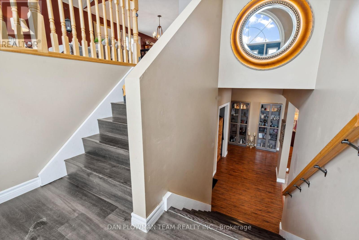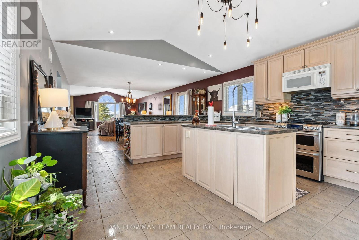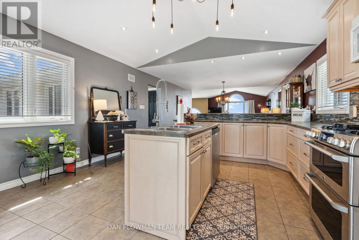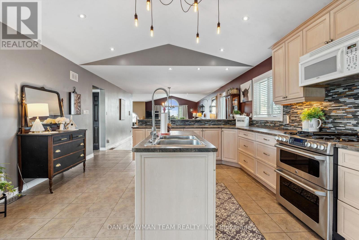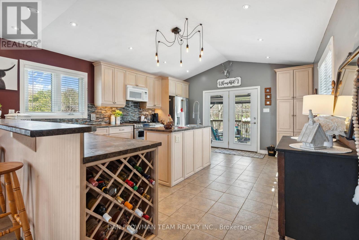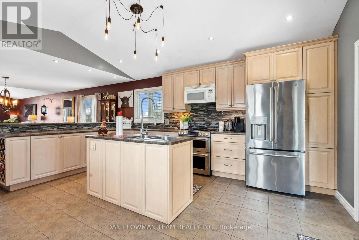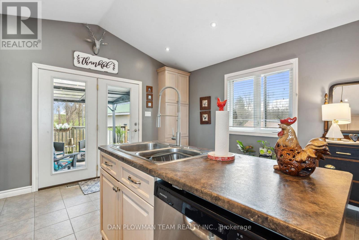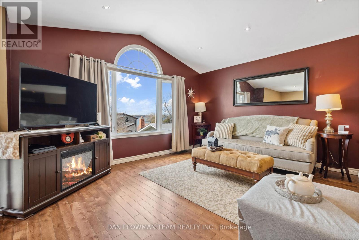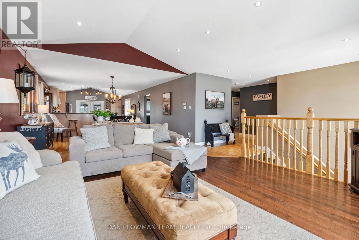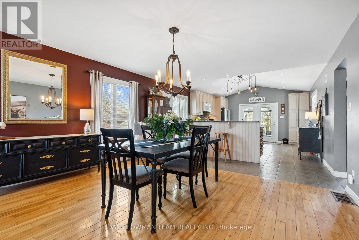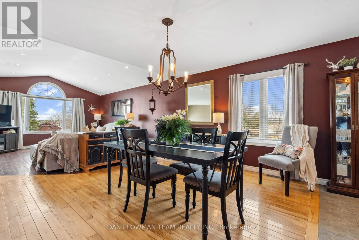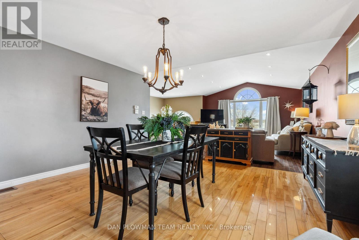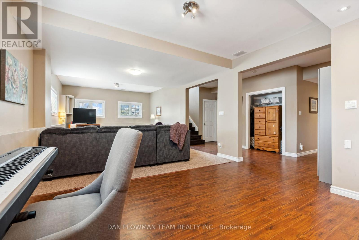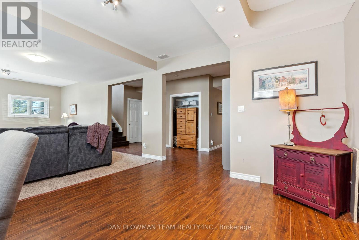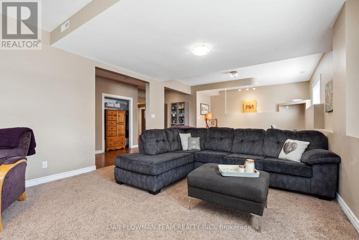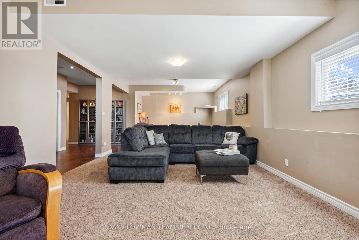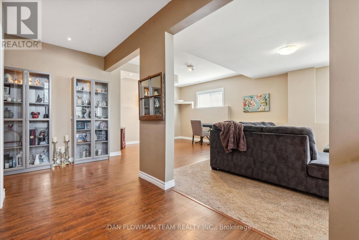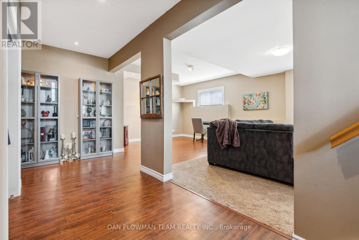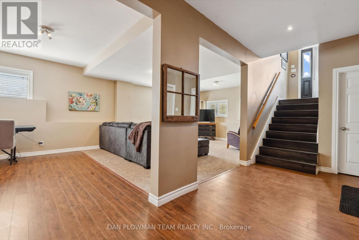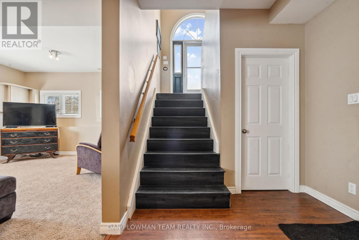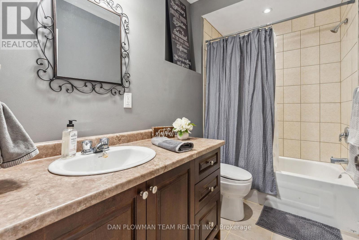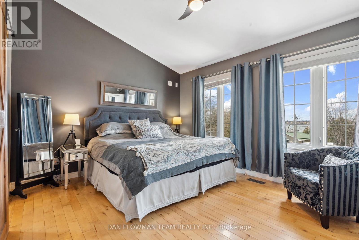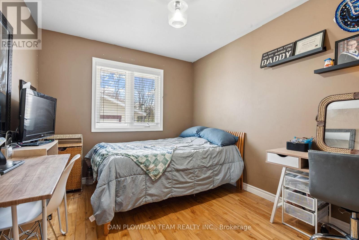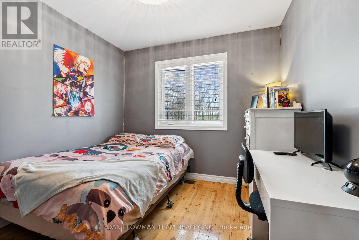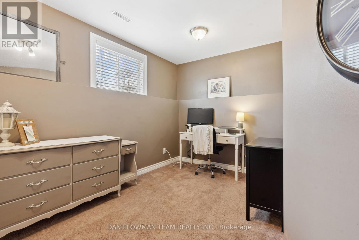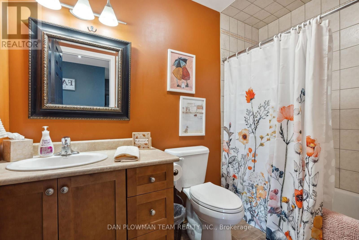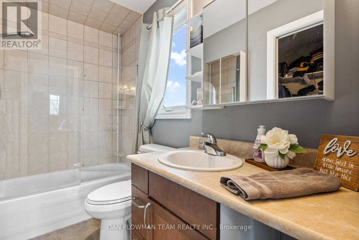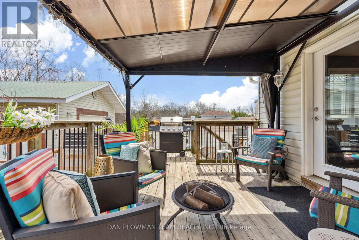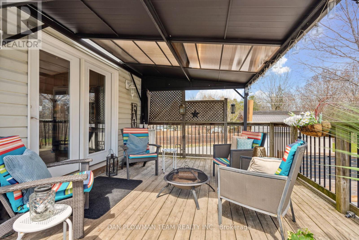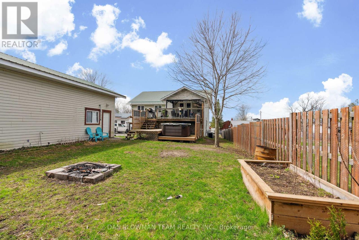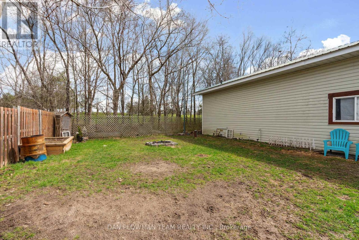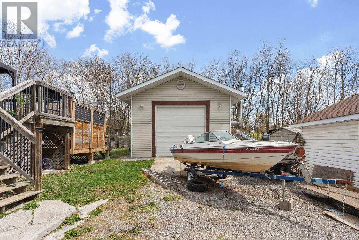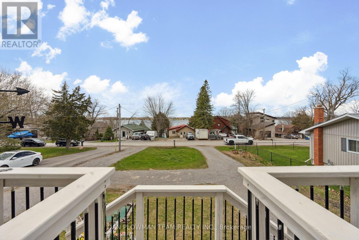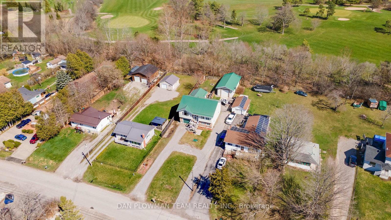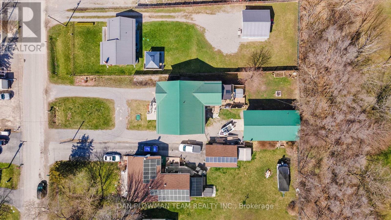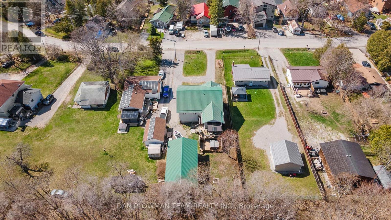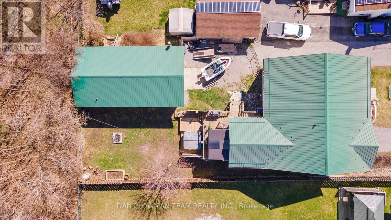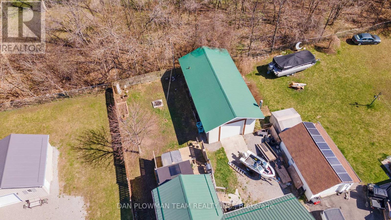40 Mcgill Dr Kawartha Lakes, Ontario L0B 1K0
$849,900
This Amazing 3+1 Bedroom Raised Bungalow In A Serene Family Neighbourhood Wont Last Long! From The Beautiful Views of Lake Scugog to Having Wolf Run Golf Club in Your Backyard, Make This The Ideal Location. The Main Floor Features Hardwood Flooring Throughout With An Open Concept Floor Plan. The Front Living Room Offers Large Windows Bringing In Tons Of Natural Light and Stunning Lake Views. Large Modern Kitchen With Breakfast Bar And A Walkout To Deck Overlooking The Private Backyard Which Includes A Hot Tub and Firepit. 3 Spacious Bedrooms Including A Primary With 4pc Ensuite Round Out The Main Floor. Head Down To The Fully Finished Basement That Comes Equipped With A Large Rec Room With Above Grade Windows, Additional Bedroom, 4pc Bathroom, And Laundry Room. The Bonus Oversized Detached Garage / Workshop out Back Offers Plenty of Storage for all your Toys. The Loft over the Detached Garage includes a bonus Room / Bedroom and additional 4 piece Washroom. **** EXTRAS **** Great Neighbourhood Offering A Quiet Escape With Proximity To Urban Conveniences. Enriched With Recreational Opportunities, Multiple Parks & Green Spaces To Enjoy Outdoor Activities & Observe Natural Beauty. Minutes Away From Hwy 35 (id:40938)
Open House
This property has open houses!
11:00 am
Ends at:1:00 pm
11:00 am
Ends at:1:00 pm
Property Details
| MLS® Number | X8244486 |
| Property Type | Single Family |
| Community Name | Janetville |
| Parking Space Total | 10 |
Building
| Bathroom Total | 4 |
| Bedrooms Above Ground | 3 |
| Bedrooms Below Ground | 1 |
| Bedrooms Total | 4 |
| Architectural Style | Raised Bungalow |
| Basement Development | Finished |
| Basement Type | N/a (finished) |
| Construction Style Attachment | Detached |
| Cooling Type | Central Air Conditioning |
| Exterior Finish | Stone, Vinyl Siding |
| Heating Fuel | Natural Gas |
| Heating Type | Forced Air |
| Stories Total | 1 |
| Type | House |
Parking
| Garage |
Land
| Acreage | No |
| Sewer | Septic System |
| Size Irregular | 60.02 X 192.07 Ft |
| Size Total Text | 60.02 X 192.07 Ft |
Rooms
| Level | Type | Length | Width | Dimensions |
|---|---|---|---|---|
| Lower Level | Recreational, Games Room | 10.02 m | 4.38 m | 10.02 m x 4.38 m |
| Lower Level | Bedroom 4 | 4.34 m | 3.14 m | 4.34 m x 3.14 m |
| Lower Level | Laundry Room | 3.06 m | 1.8 m | 3.06 m x 1.8 m |
| Main Level | Living Room | 5 m | 4.43 m | 5 m x 4.43 m |
| Main Level | Dining Room | 5.06 m | 4.43 m | 5.06 m x 4.43 m |
| Main Level | Kitchen | 6.27 m | 4.43 m | 6.27 m x 4.43 m |
| Main Level | Primary Bedroom | 4.39 m | 3.51 m | 4.39 m x 3.51 m |
| Main Level | Bedroom 2 | 2.8 m | 3.5 m | 2.8 m x 3.5 m |
| Main Level | Bedroom 3 | 2.81 m | 3.5 m | 2.81 m x 3.5 m |
https://www.realtor.ca/real-estate/26765776/40-mcgill-dr-kawartha-lakes-janetville
Interested?
Contact us for more information
800 King St West
Oshawa, Ontario L1J 2L5
(905) 668-1511
(905) 240-4037

