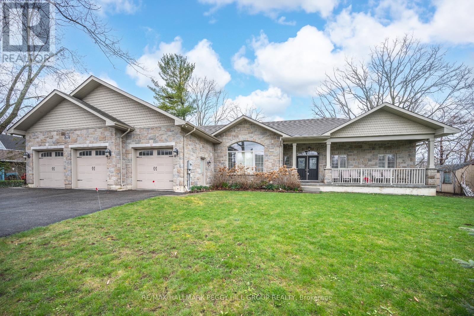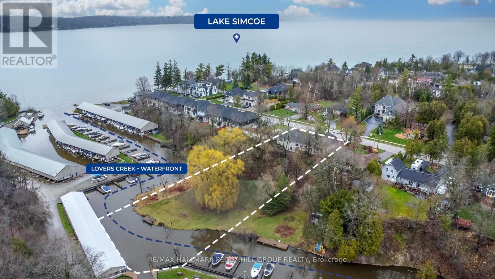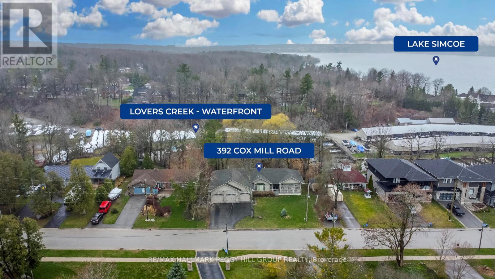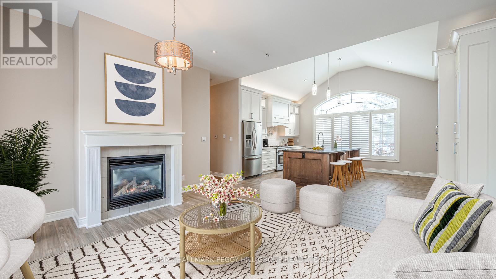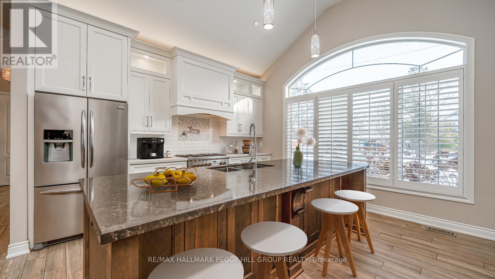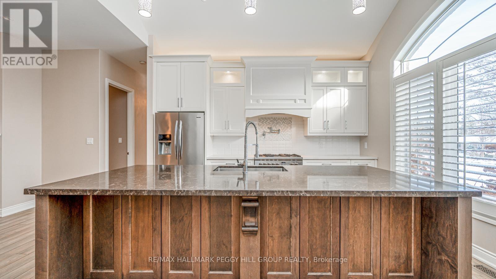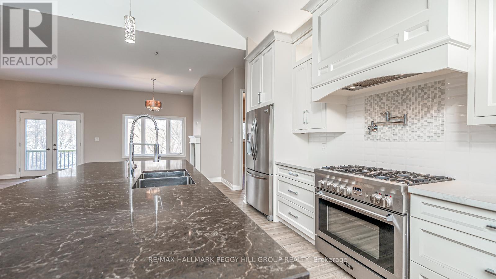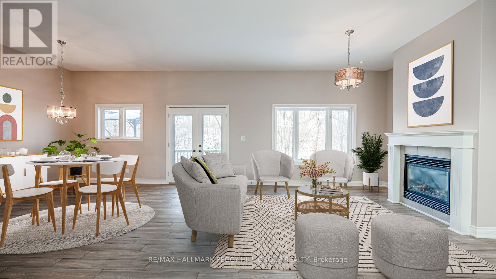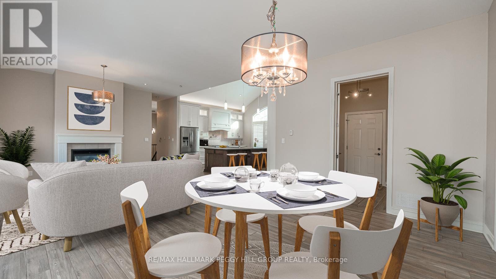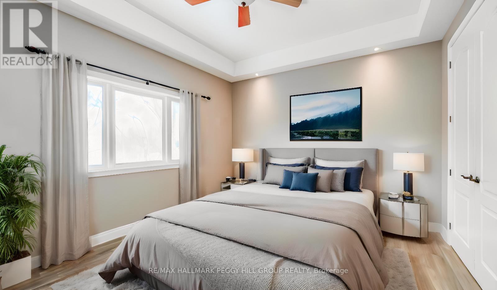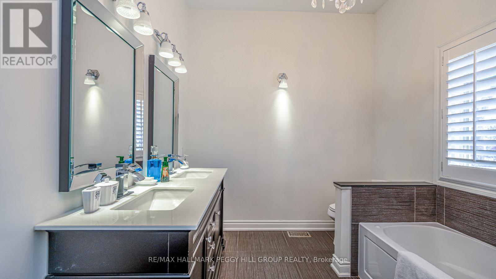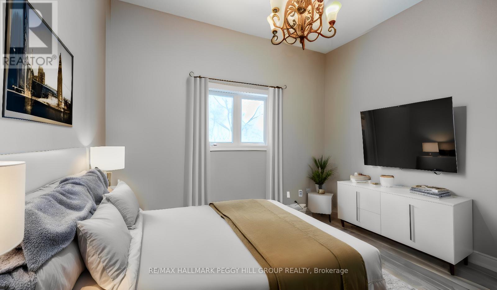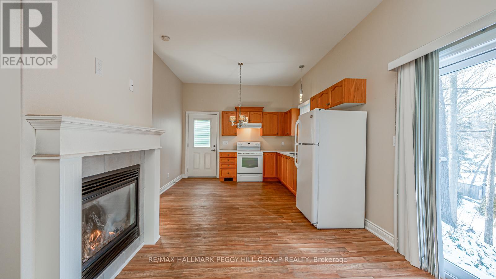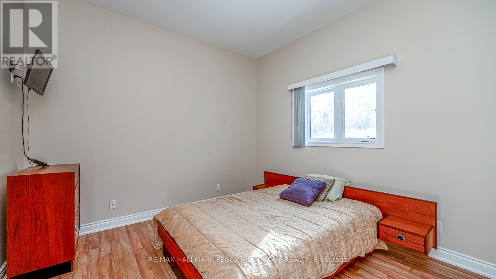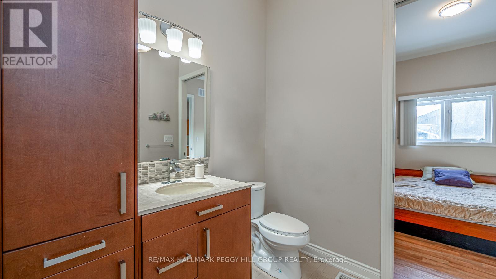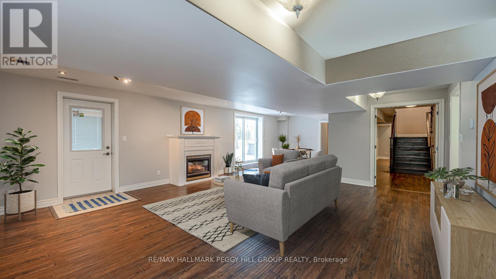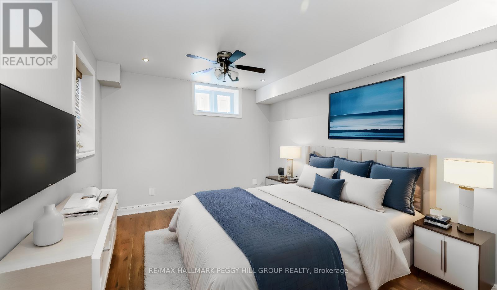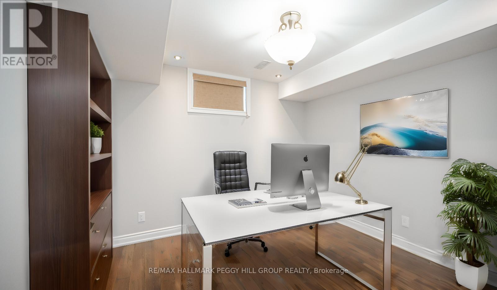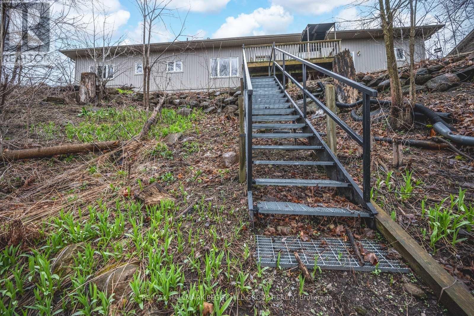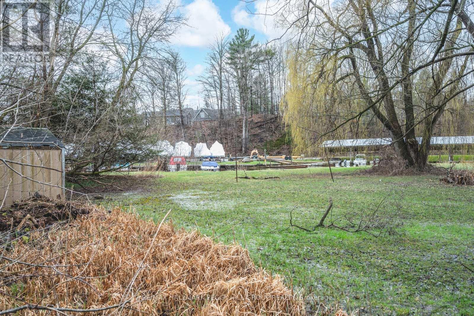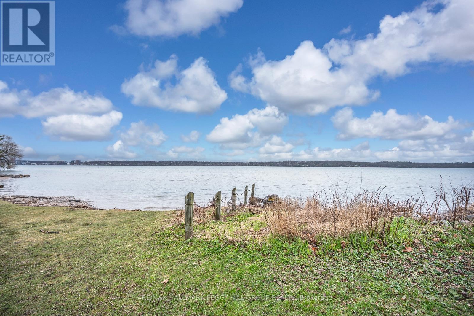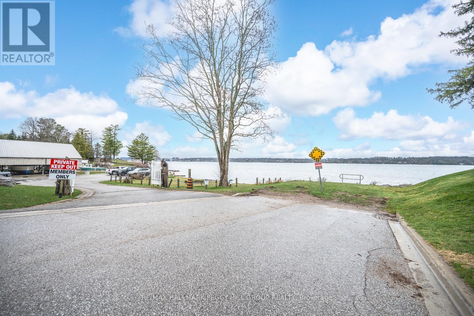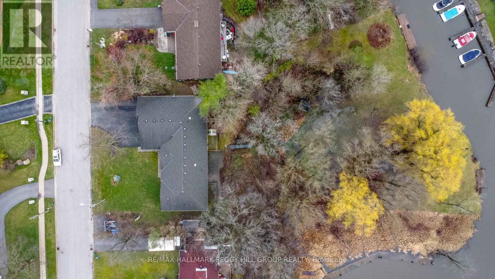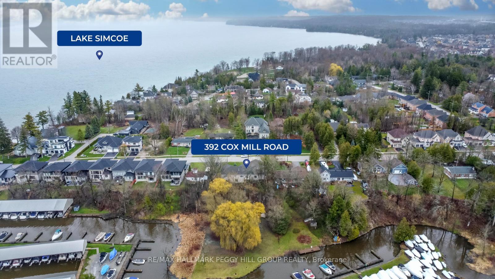392 Cox Mill Rd Barrie, Ontario L4N 7S8
$3,250,000
NEWLY REBUILT & RARELY OFFERED BARRIE WATERFRONT HOME ON APPROX AN ACRE WITH ACCESS TO LAKE SIMCOE! Welcome to 392 Cox Mill Road. Renovated in 2016, the detached 3631 sqft ranch bungalow custom rebuilt by ANT (2014) showcases modern elegance with a timeless exterior and modern interiors. The open-concept main floor with 10 ceilings & 9 doors integrates the open-concept kitchen, family room, and dining room, providing a perfect gathering space. The main floor presents an opportunity for multigenerational living with the potential for a wheelchair-accessible in-law suite with a separate entrance. The fully finished basement includes a bedroom, home office, family room & full bathroom, with sliding doors to the stunning backyard & waterfront. Two driveways & a 3-car garage with epoxy floors cater to those with recreational toys & vehicles. Boasting a private dock, this property fulfills your boating dreams, complemented by adjacent maintenance services for waterfront living. #HomeToStay (id:40938)
Property Details
| MLS® Number | S8262826 |
| Property Type | Single Family |
| Community Name | South Shore |
| Amenities Near By | Beach, Hospital, Marina, Park, Schools |
| Parking Space Total | 8 |
Building
| Bathroom Total | 4 |
| Bedrooms Above Ground | 3 |
| Bedrooms Below Ground | 1 |
| Bedrooms Total | 4 |
| Architectural Style | Bungalow |
| Basement Development | Finished |
| Basement Features | Separate Entrance |
| Basement Type | N/a (finished) |
| Construction Style Attachment | Detached |
| Cooling Type | Central Air Conditioning |
| Exterior Finish | Stone, Vinyl Siding |
| Fireplace Present | Yes |
| Heating Fuel | Natural Gas |
| Heating Type | Forced Air |
| Stories Total | 1 |
| Type | House |
Parking
| Attached Garage |
Land
| Acreage | No |
| Land Amenities | Beach, Hospital, Marina, Park, Schools |
| Size Irregular | 123 X 261 Acre |
| Size Total Text | 123 X 261 Acre|1/2 - 1.99 Acres |
| Surface Water | Lake/pond |
Rooms
| Level | Type | Length | Width | Dimensions |
|---|---|---|---|---|
| Basement | Recreational, Games Room | 4.57 m | 9.14 m | 4.57 m x 9.14 m |
| Basement | Office | 3.05 m | 3.81 m | 3.05 m x 3.81 m |
| Basement | Bedroom | 6.07 m | 3.3 m | 6.07 m x 3.3 m |
| Main Level | Kitchen | 5.56 m | 4.29 m | 5.56 m x 4.29 m |
| Main Level | Living Room | 5.36 m | 4.93 m | 5.36 m x 4.93 m |
| Main Level | Primary Bedroom | 4.19 m | 3.71 m | 4.19 m x 3.71 m |
| Main Level | Bedroom | 3.58 m | 3 m | 3.58 m x 3 m |
| Main Level | Dining Room | 3.12 m | 4.83 m | 3.12 m x 4.83 m |
| Main Level | Kitchen | 3.4 m | 3.41 m | 3.4 m x 3.41 m |
| Main Level | Family Room | 3.61 m | 3.61 m | 3.61 m x 3.61 m |
| Main Level | Laundry Room | 2.54 m | 2.34 m | 2.54 m x 2.34 m |
| Main Level | Bedroom | 3.51 m | 3.63 m | 3.51 m x 3.63 m |
Utilities
| Sewer | Installed |
| Natural Gas | Installed |
| Electricity | Installed |
| Cable | Available |
https://www.realtor.ca/real-estate/26790308/392-cox-mill-rd-barrie-south-shore
Interested?
Contact us for more information
374 Huronia Road #101, 106415 & 106419
Barrie, Ontario L4N 8Y9
(705) 739-4455
(866) 919-5276
www.peggyhill.com/
374 Huronia Road #101, 106415 & 106419
Barrie, Ontario L4N 8Y9
(705) 739-4455
(866) 919-5276
www.peggyhill.com/

