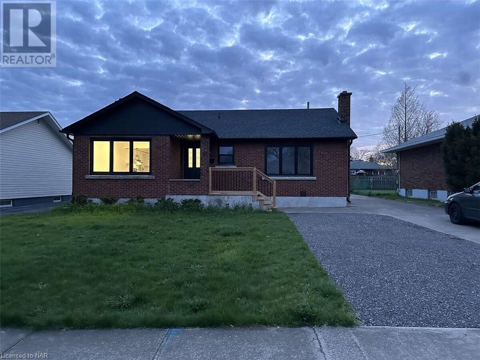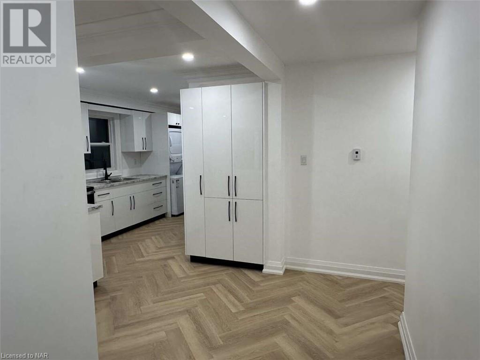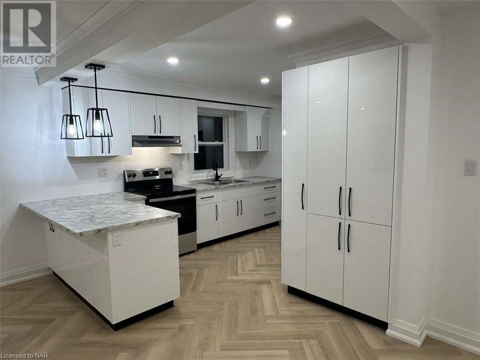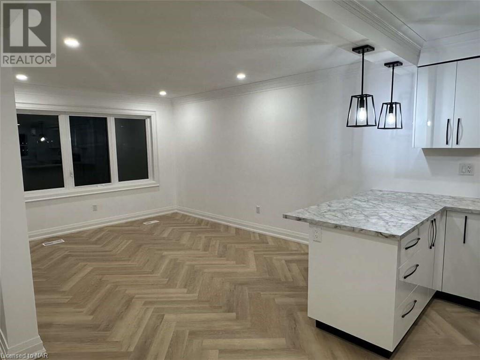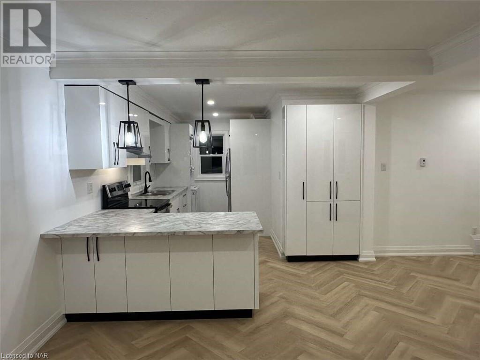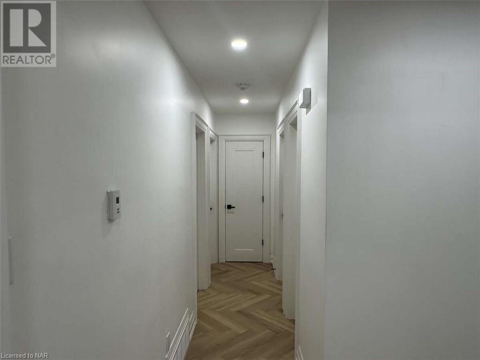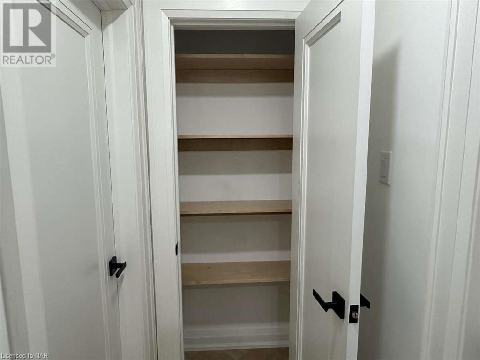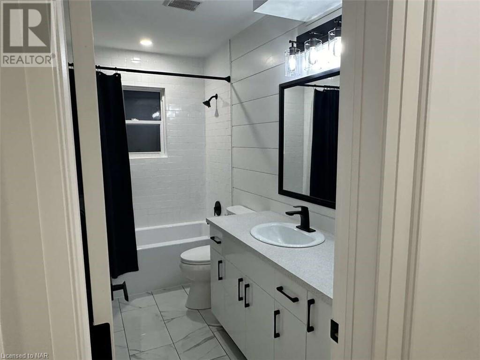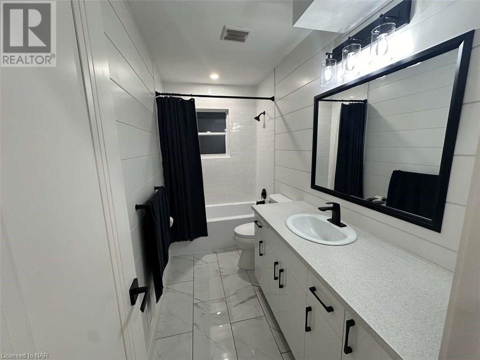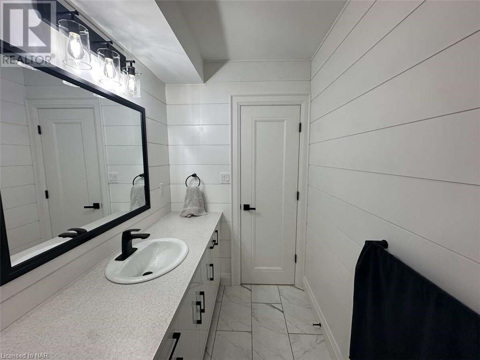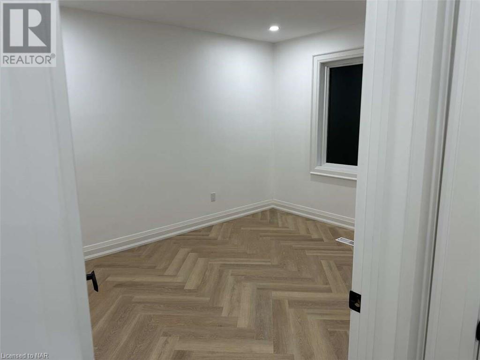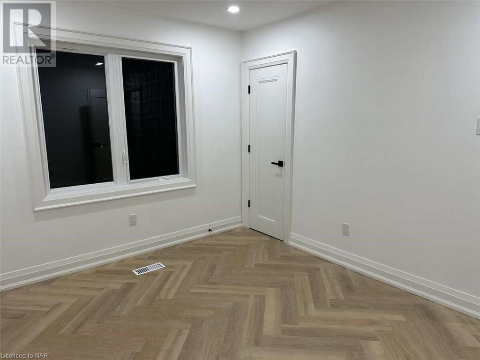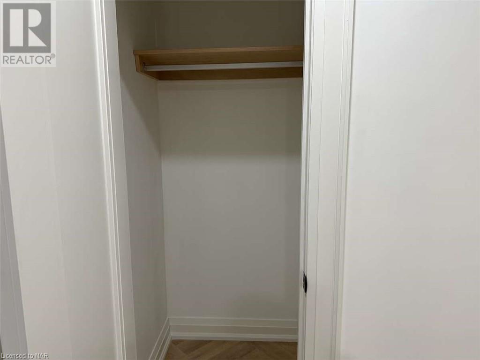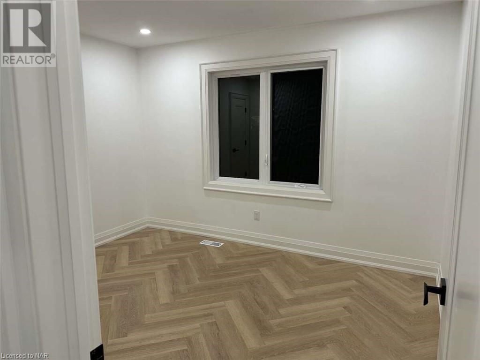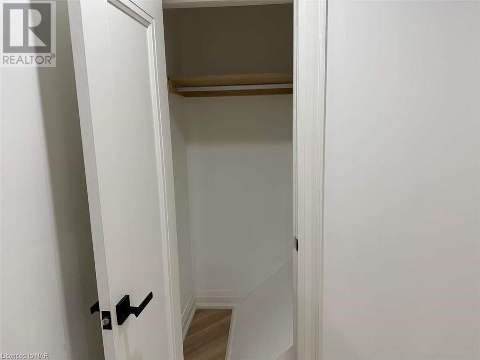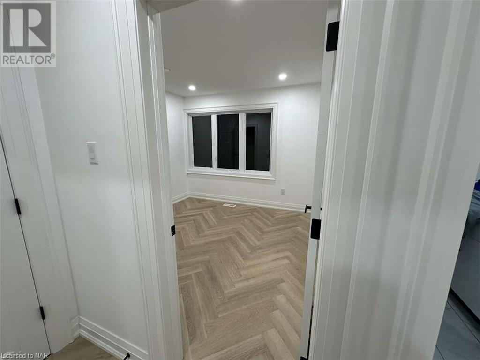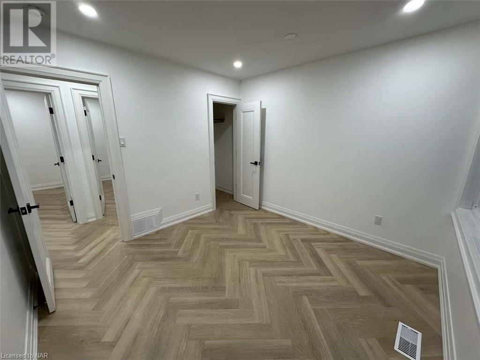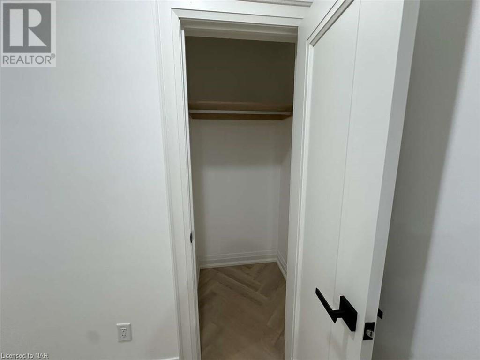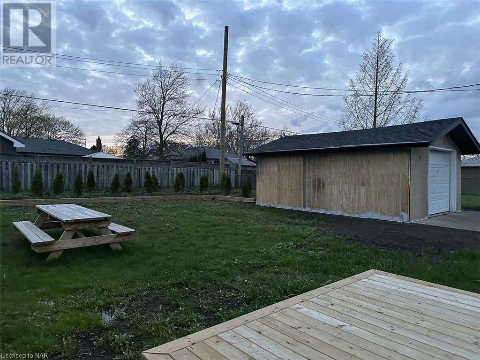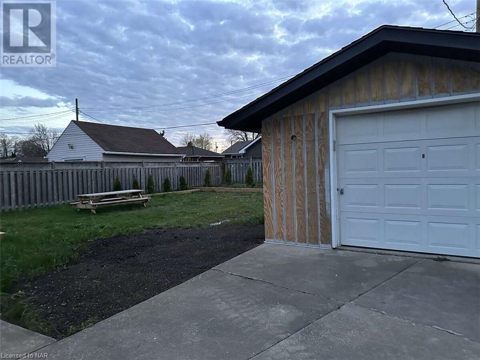37 Parkdale Drive Unit# Upper Thorold, Ontario L2V 2N5
$2,200 Monthly
Insurance
Introducing this exquisitely renovated 3-bedroom, 1-bathroom upper unit located on Burleigh Hill, nestled on the border of St. Catharines and Thorold. This home has undergone a comprehensive remodel, stripped to the studs and upgraded with over $250,000 in improvements, encompassing a new electrical system, HVAC system including ductwork, plumbing, windows, and roofing (including eaves, soffits, and fascia). It features premium finishes rarely found in rental properties. Moreover, this unit boasts a spacious fenced backyard, new stainless steel appliances, and in-suite laundry. Please note, the rental price does not cover utilities, though they can be incorporated into your total rental payment for convenience. Its prime location offers easy access to Brock University (2.9 km away) and the Penn Centre (2.2 km away). For tenants needing additional storage, there is an option to rent the detached garage for a supplementary monthly charge. (id:40938)
Property Details
| MLS® Number | 40583013 |
| Property Type | Single Family |
| Amenities Near By | Park, Schools, Shopping |
| Features | Industrial Mall/subdivision |
| Parking Space Total | 4 |
Building
| Bathroom Total | 1 |
| Bedrooms Above Ground | 3 |
| Bedrooms Total | 3 |
| Appliances | Stove, Washer, Gas Stove(s), Hood Fan |
| Architectural Style | Bungalow |
| Basement Development | Partially Finished |
| Basement Type | Full (partially Finished) |
| Constructed Date | 1956 |
| Construction Style Attachment | Detached |
| Cooling Type | Central Air Conditioning |
| Exterior Finish | Aluminum Siding, Brick Veneer |
| Foundation Type | Wood |
| Heating Fuel | Natural Gas |
| Stories Total | 1 |
| Size Interior | 1050 |
| Type | House |
| Utility Water | Municipal Water |
Parking
| Detached Garage | |
| Carport |
Land
| Access Type | Highway Access, Highway Nearby |
| Acreage | No |
| Land Amenities | Park, Schools, Shopping |
| Sewer | Municipal Sewage System |
| Size Depth | 120 Ft |
| Size Frontage | 55 Ft |
| Size Total Text | Under 1/2 Acre |
| Zoning Description | R1 |
Rooms
| Level | Type | Length | Width | Dimensions |
|---|---|---|---|---|
| Main Level | Bedroom | 10'0'' x 11'0'' | ||
| Main Level | Bedroom | 12'0'' x 11'0'' | ||
| Main Level | Bedroom | 12'0'' x 10'0'' | ||
| Main Level | 4pc Bathroom | 6'0'' x 10'0'' | ||
| Main Level | Kitchen/dining Room | 31'4'' x 10'0'' |
https://www.realtor.ca/real-estate/26846988/37-parkdale-drive-unit-upper-thorold
Interested?
Contact us for more information
214 King Street #mainb
St. Catharines, Ontario L2V 1W9
(905) 545-1188
remaxescarpment.com/
214 King Street
St. Catharines, Ontario L2V 1W9
(905) 545-1188
remaxescarpment.com/

