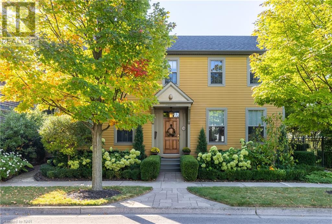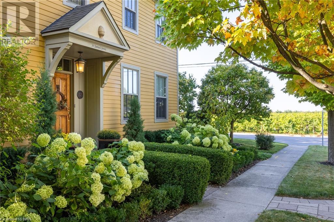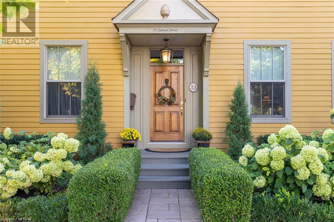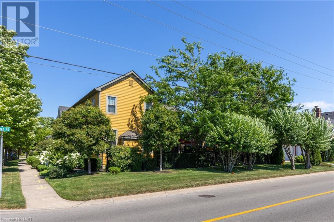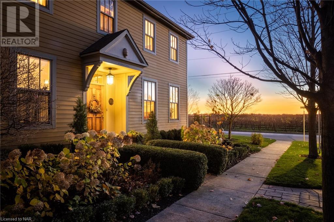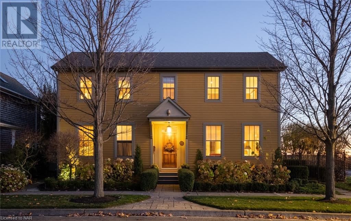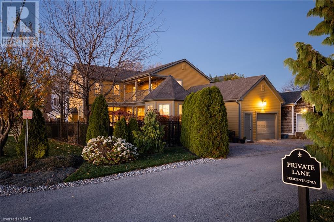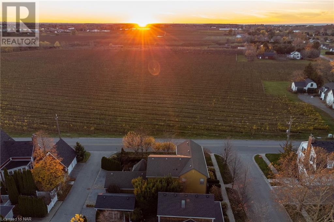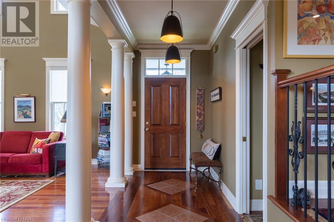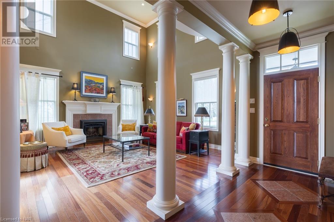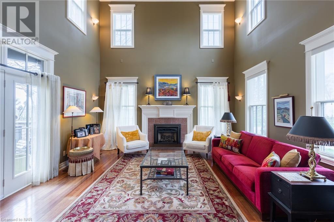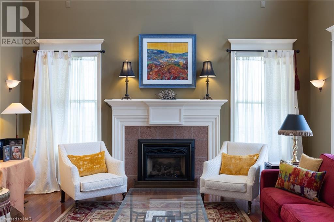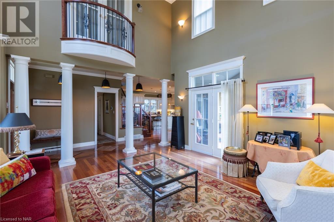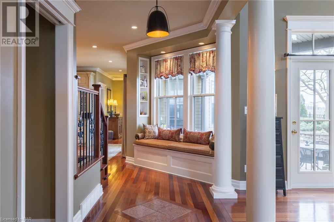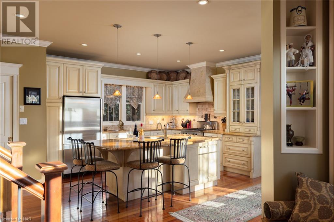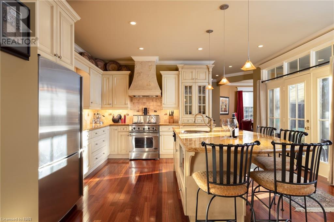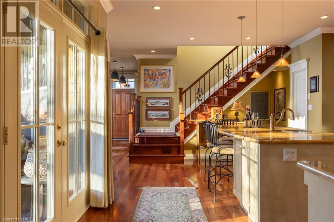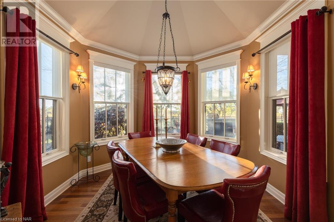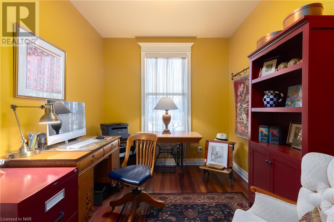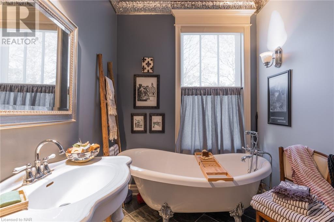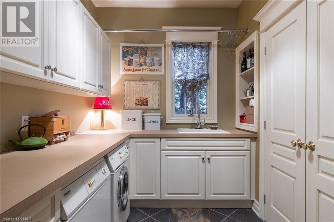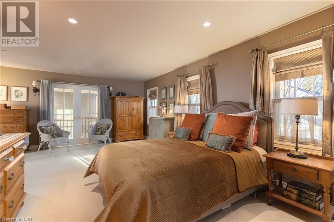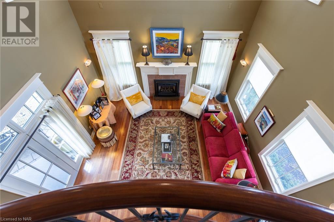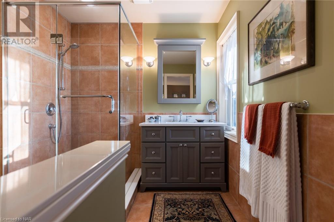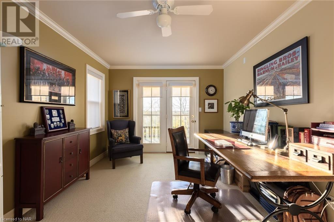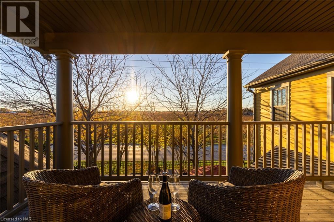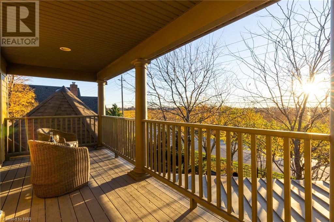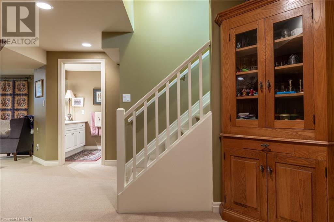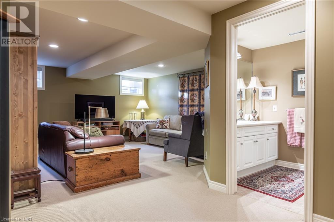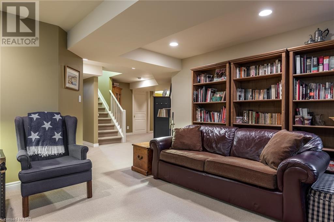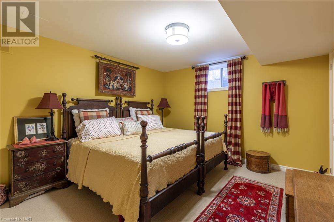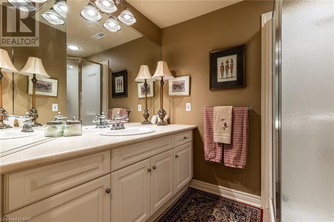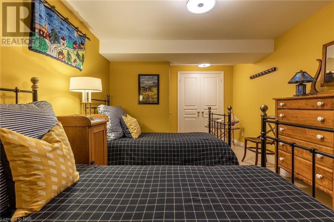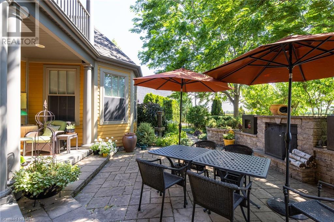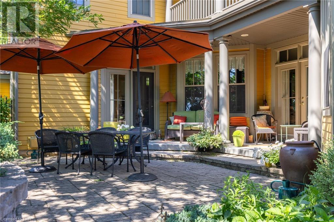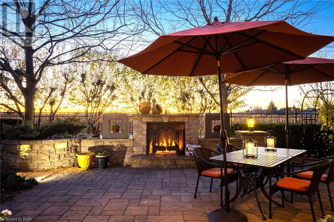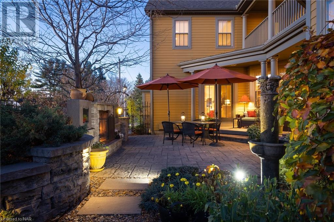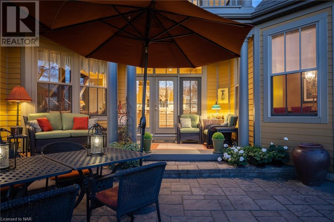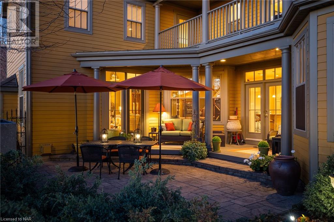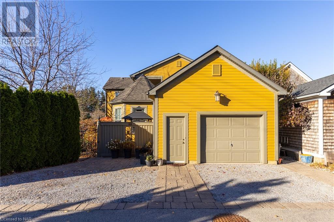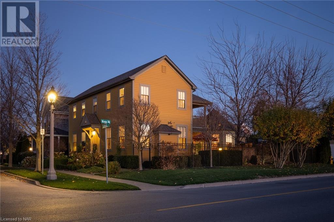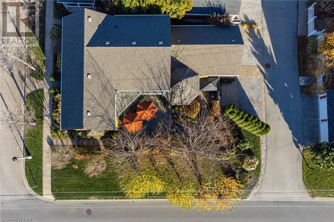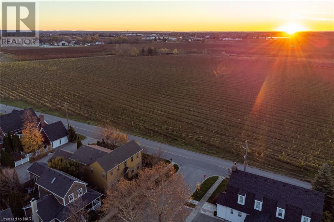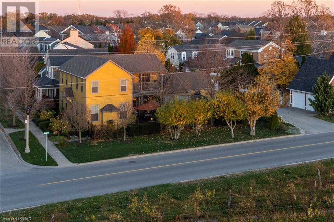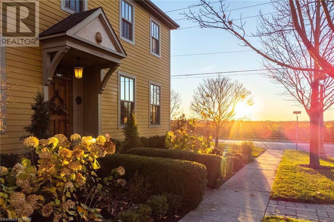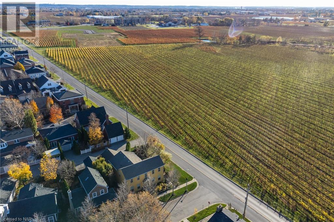33 Samuel Street Niagara-On-The-Lake, Ontario L0S 1J0
$1,700,000
Imagine relaxing in your exquisite courtyard, or sipping award winning local wines while watching the sun set over beautiful vineyards. Welcome to 33 Samuel Street, an exceptional Brook-lite custom home at a prized location, mere steps from vineyards and world class wineries in the highly desirable and well established first phase of “The Village. This coveted master-planned neighbourhood is designed exclusively with one-of-a-kind custom homes. This Georgian-style home faces west offering vineyard views from every room all year long. The exterior features are numerous, including hardie board finish, upper floor balcony, covered main floor veranda, and a European-inspired stone courtyard, anchored by an impressive gas fireplace, and perimeter fencing. Enter this home and you will be welcomed by the soaring 18-foot ceiling of the great room filled with natural light, and doors to the courtyard. The open-concept offers views of the gourmet kitchen with timeless granite, and into the vaulted ceilings of the dining room with its unique octagon shape. Hardwood floors grace this house on the ground floor and continue up the stunning staircase to the second floor. Tasteful slate tiles enhance the main floor laundry room, and bathroom located next to a cozy bedroom which is well suited as an office or den. The second level primary bedroom with ensuite, has double doors to the Juliette balcony overlooking the great room plus a door to the upper west-facing balcony. The second level also offers space for a large office and opens up to the balcony where you can experience those vineyard sunset views. The fully finished basement has a large family room with gas fireplace, a bedroom, a bonus room, and a full bathroom. There is also plenty of storage and a staircase directly into the oversized single-car garage. You will also benefit from two additional parking spaces which are accessed via the unique private back lane shared with eleven other homes. (id:40938)
Property Details
| MLS® Number | 40492444 |
| Property Type | Single Family |
| Amenities Near By | Golf Nearby, Park, Place Of Worship, Playground, Schools, Shopping |
| Community Features | Quiet Area, Community Centre, School Bus |
| Equipment Type | Furnace, Water Heater |
| Features | Corner Site, Sump Pump, Automatic Garage Door Opener |
| Parking Space Total | 3 |
| Rental Equipment Type | Furnace, Water Heater |
| Structure | Porch |
Building
| Bathroom Total | 3 |
| Bedrooms Above Ground | 2 |
| Bedrooms Below Ground | 1 |
| Bedrooms Total | 3 |
| Appliances | Central Vacuum, Dishwasher, Dryer, Microwave, Refrigerator, Washer, Gas Stove(s), Hood Fan, Window Coverings, Garage Door Opener |
| Architectural Style | 2 Level |
| Basement Development | Finished |
| Basement Type | Full (finished) |
| Constructed Date | 2001 |
| Construction Style Attachment | Detached |
| Cooling Type | Central Air Conditioning |
| Exterior Finish | Other |
| Fire Protection | Smoke Detectors |
| Fireplace Present | Yes |
| Fireplace Total | 3 |
| Fireplace Type | Other - See Remarks |
| Foundation Type | Poured Concrete |
| Heating Fuel | Natural Gas |
| Heating Type | Forced Air |
| Stories Total | 2 |
| Size Interior | 3430 |
| Type | House |
| Utility Water | Municipal Water |
Parking
| Attached Garage |
Land
| Acreage | No |
| Land Amenities | Golf Nearby, Park, Place Of Worship, Playground, Schools, Shopping |
| Landscape Features | Landscaped |
| Sewer | Municipal Sewage System |
| Size Depth | 81 Ft |
| Size Frontage | 59 Ft |
| Size Total Text | Under 1/2 Acre |
| Zoning Description | R1 |
Rooms
| Level | Type | Length | Width | Dimensions |
|---|---|---|---|---|
| Second Level | Den | 16'6'' x 14'5'' | ||
| Second Level | Full Bathroom | 12'9'' x 9'2'' | ||
| Second Level | Primary Bedroom | 22'2'' x 16'5'' | ||
| Lower Level | Storage | 15'9'' x 20'0'' | ||
| Lower Level | Family Room | 14'8'' x 15'3'' | ||
| Lower Level | Utility Room | 8'6'' x 8'3'' | ||
| Lower Level | 3pc Bathroom | Measurements not available | ||
| Lower Level | Bedroom | 14'10'' x 11'4'' | ||
| Lower Level | Bonus Room | 10'8'' x 18'3'' | ||
| Main Level | Pantry | 3'6'' x 4'10'' | ||
| Main Level | Laundry Room | 11'0'' x 9'4'' | ||
| Main Level | Bedroom | 9'0'' x 12'0'' | ||
| Main Level | 3pc Bathroom | 6'7'' x 8'4'' | ||
| Main Level | Kitchen | 16'5'' x 17'9'' | ||
| Main Level | Dining Room | 12'8'' x 11'3'' | ||
| Main Level | Living Room | 16'8'' x 16'5'' | ||
| Main Level | Foyer | 5'10'' x 15'4'' |
https://www.realtor.ca/real-estate/26121946/33-samuel-street-niagara-on-the-lake
Interested?
Contact us for more information
14 Queen Street, Unit 4
Niagara On The Lake, Ontario L0S 1J0
(905) 468-0001
(905) 468-7653
www.sothebysrealty.ca/

14 Queen Street Box 1570
Notl, Ontario L0S 1J0
(905) 468-0001
(905) 468-7653
www.sothebysrealty.ca

