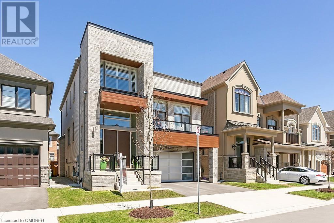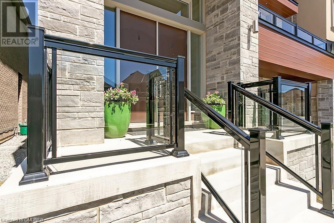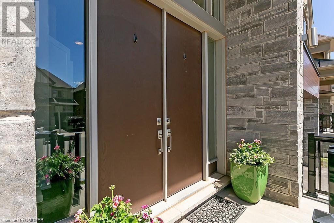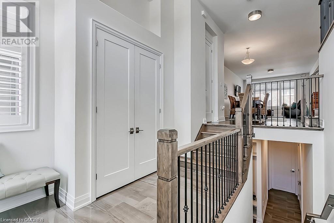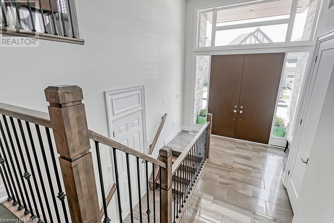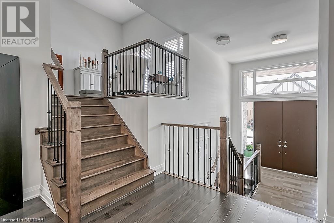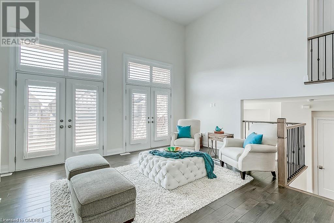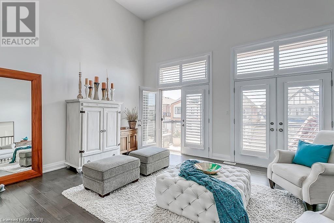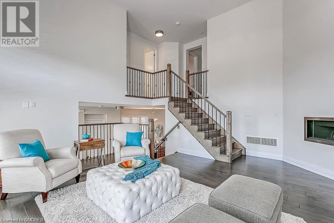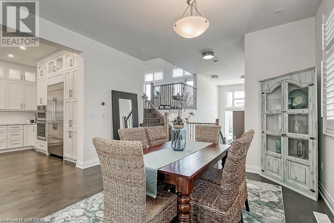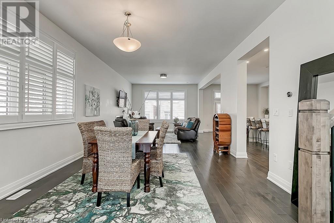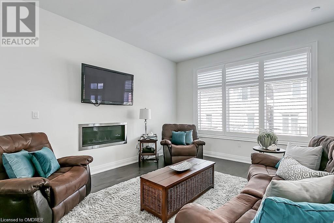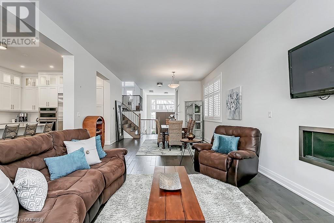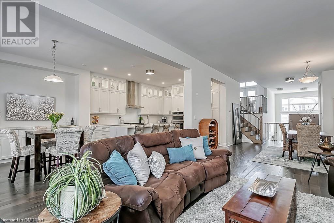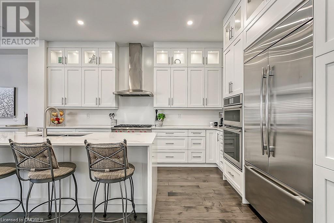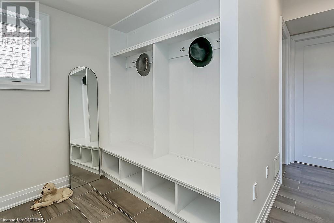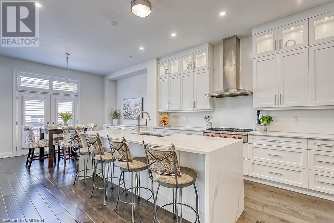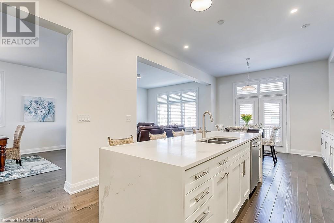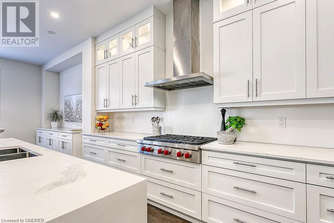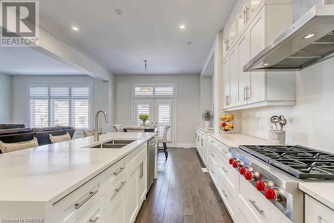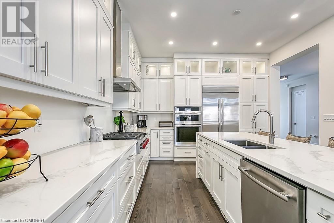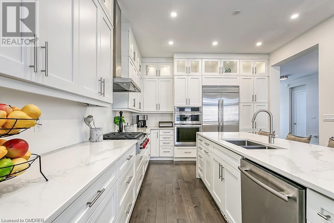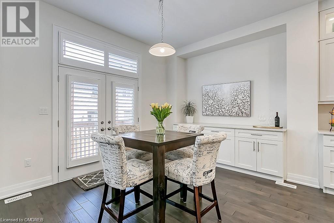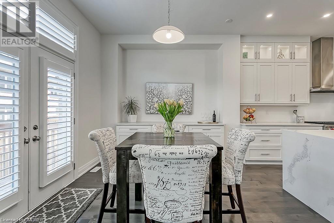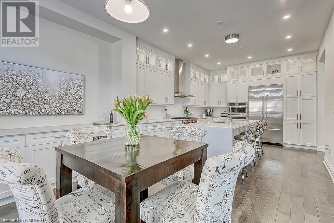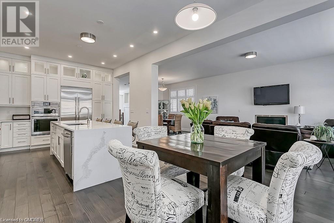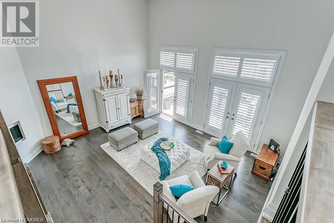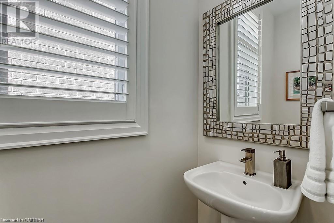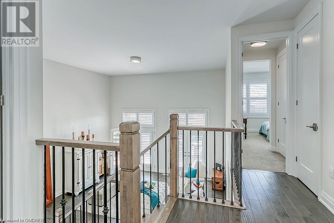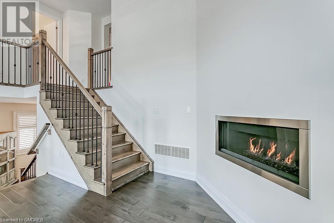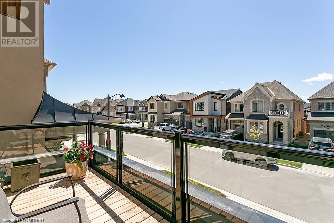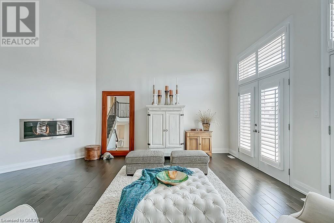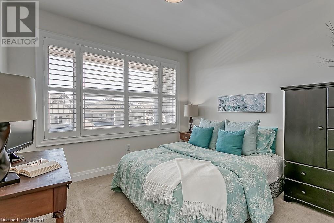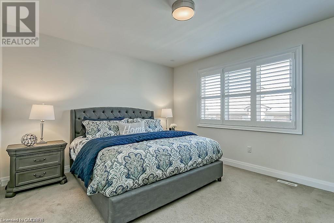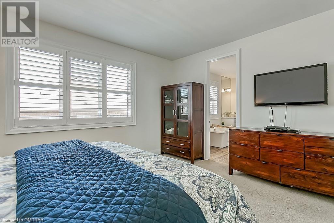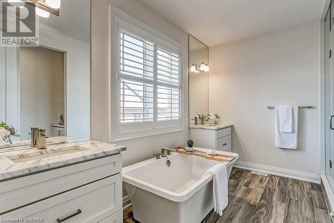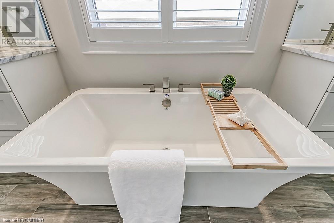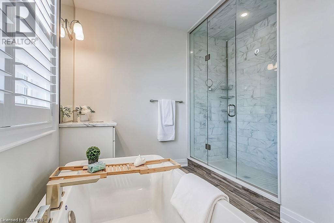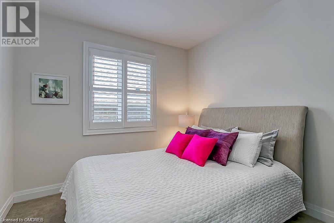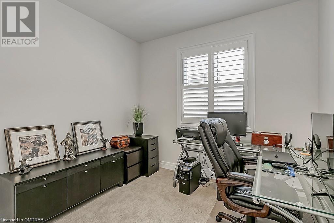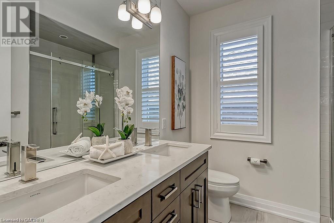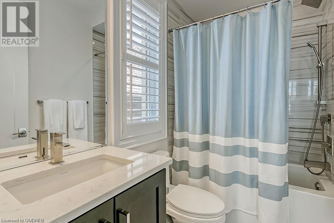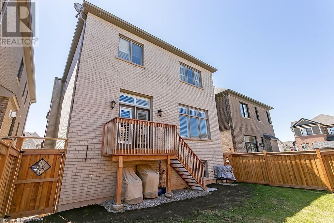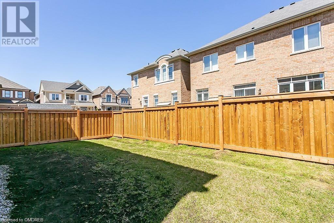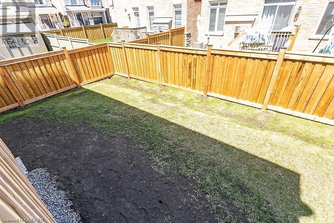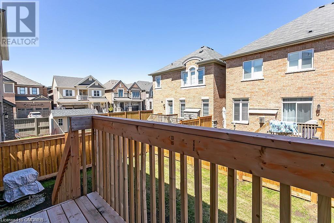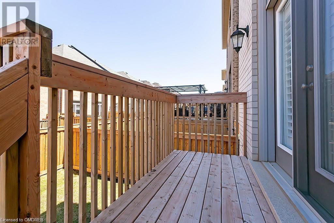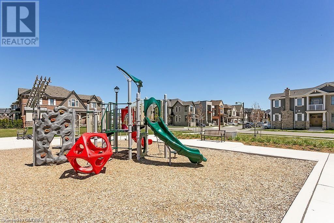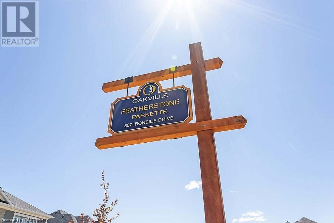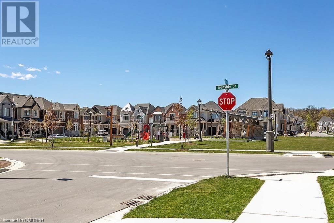3249 Daisy Way Way Oakville, Ontario L6M 1R1
4 Bedroom
4 Bathroom
2717
2 Level
Fireplace
Central Air Conditioning
Forced Air
$5,600 Monthly
Prestigious Upscale Neighbourhood! Gorgeous Snowberry Mattamy Home. Upgrades include Entertainment Kitchen with oversized quartz counter tops, buffet niche, waterfall gable, 10 ‘ ceilings, handscraped plank engineered pearl finish floors, Lincoln Park style doors (96” and 80”), beautiful upgraded maple stairs, two contemporary gas fireplaces, all high-end appliances. Waterfall counter guards, Shaker style cabinets, Wolf stovetop gas, Jennair appliances, California shutters, Balcony off family room. Steps To Parks,Shops & Eatery. Top Schools, New Hospital, Public Transport. (id:40938)
Property Details
| MLS® Number | 40549264 |
| Property Type | Single Family |
| Amenities Near By | Hospital, Park, Place Of Worship, Playground, Public Transit, Schools, Shopping |
| Community Features | Quiet Area |
| Equipment Type | Water Heater |
| Features | Automatic Garage Door Opener |
| Parking Space Total | 4 |
| Rental Equipment Type | Water Heater |
Building
| Bathroom Total | 4 |
| Bedrooms Above Ground | 4 |
| Bedrooms Total | 4 |
| Appliances | Central Vacuum, Dishwasher, Dryer, Microwave, Refrigerator, Stove, Washer, Window Coverings |
| Architectural Style | 2 Level |
| Basement Development | Unfinished |
| Basement Type | Full (unfinished) |
| Constructed Date | 2018 |
| Construction Style Attachment | Detached |
| Cooling Type | Central Air Conditioning |
| Exterior Finish | Brick Veneer |
| Fireplace Present | Yes |
| Fireplace Total | 2 |
| Half Bath Total | 1 |
| Heating Fuel | Natural Gas |
| Heating Type | Forced Air |
| Stories Total | 2 |
| Size Interior | 2717 |
| Type | House |
| Utility Water | Municipal Water |
Parking
| Attached Garage |
Land
| Access Type | Highway Access |
| Acreage | No |
| Fence Type | Fence |
| Land Amenities | Hospital, Park, Place Of Worship, Playground, Public Transit, Schools, Shopping |
| Sewer | Municipal Sewage System |
| Size Depth | 90 Ft |
| Size Frontage | 38 Ft |
| Size Total Text | Under 1/2 Acre |
| Zoning Description | Gu-3 |
Rooms
| Level | Type | Length | Width | Dimensions |
|---|---|---|---|---|
| Second Level | 4pc Bathroom | Measurements not available | ||
| Second Level | 5pc Bathroom | Measurements not available | ||
| Second Level | Bedroom | 10'4'' x 10'0'' | ||
| Second Level | Bedroom | 11'4'' x 11'0'' | ||
| Second Level | Bedroom | 11'0'' x 10'0'' | ||
| Second Level | 4pc Bathroom | Measurements not available | ||
| Second Level | Primary Bedroom | 15'0'' x 13'0'' | ||
| Main Level | 2pc Bathroom | Measurements not available | ||
| Main Level | Breakfast | 13'2'' x 11'0'' | ||
| Main Level | Kitchen | 13'2'' x 15'8'' | ||
| Main Level | Dining Room | 14'0'' x 12'6'' | ||
| Main Level | Family Room | 14'0'' x 17'6'' | ||
| Main Level | Great Room | 18'2'' x 19'6'' |
https://www.realtor.ca/real-estate/26779618/3249-daisy-way-way-oakville
Interested?
Contact us for more information

Keller Williams Signature Realty, Brokerage
245 Wyecroft Rd - Suite 4a
Oakville, Ontario L6K 3Y6
245 Wyecroft Rd - Suite 4a
Oakville, Ontario L6K 3Y6
(905) 844-7788
(905) 784-1012
kellerwilliamssignature.com

