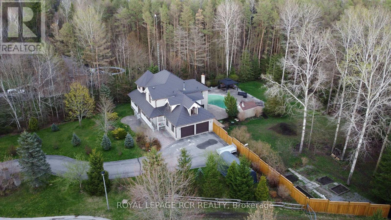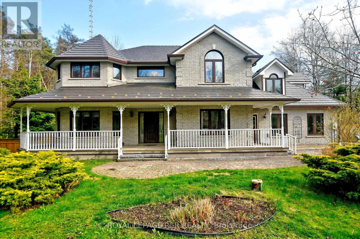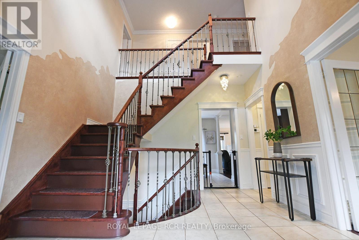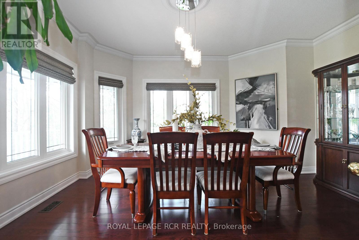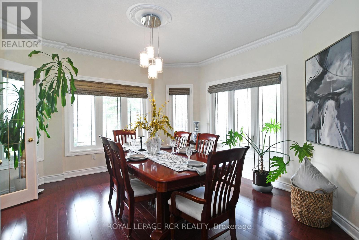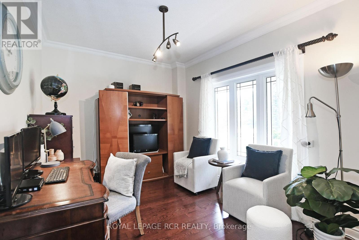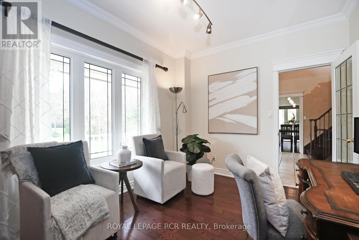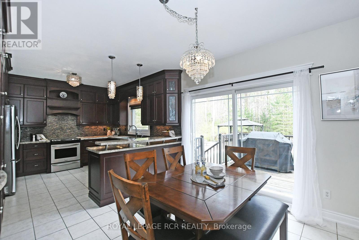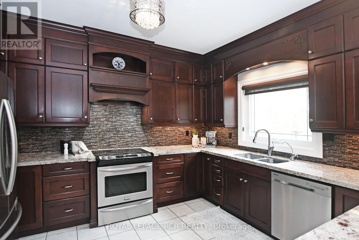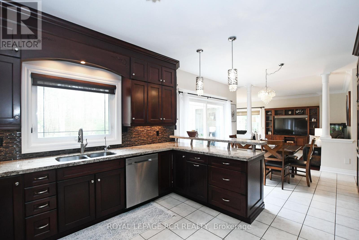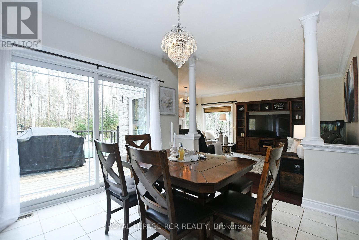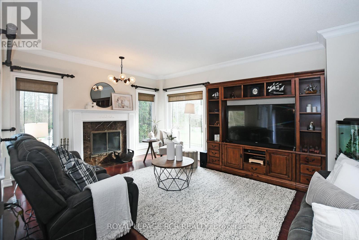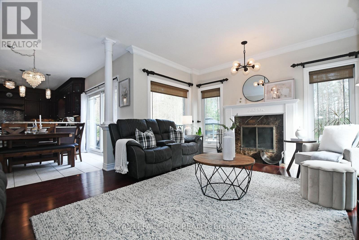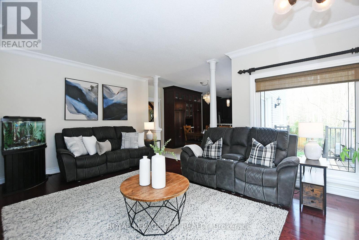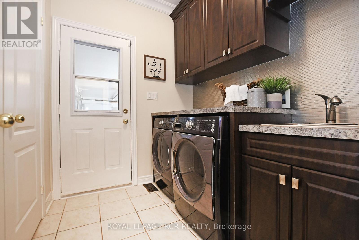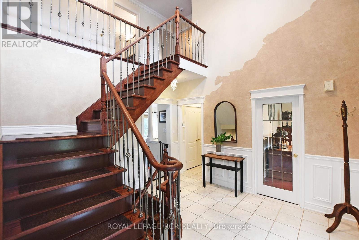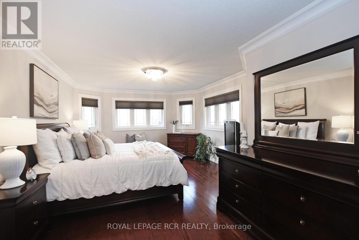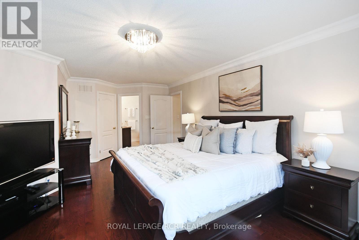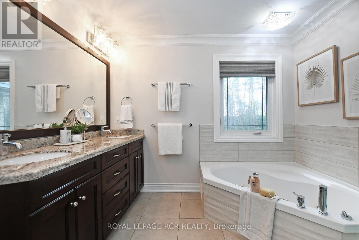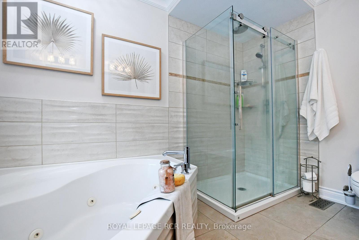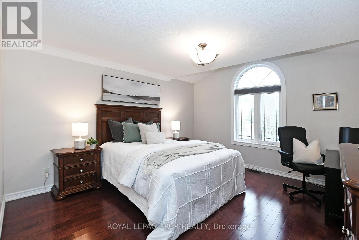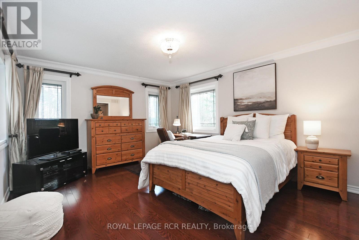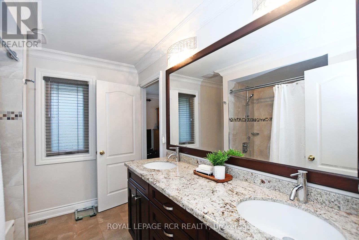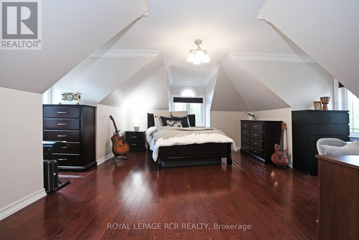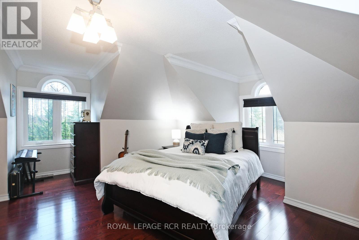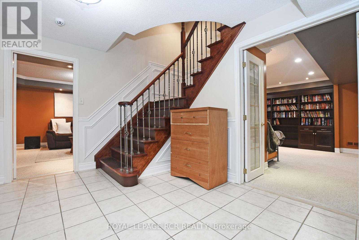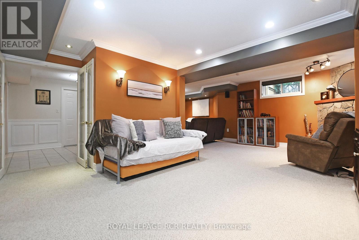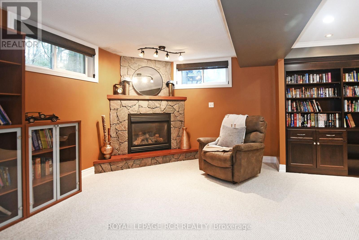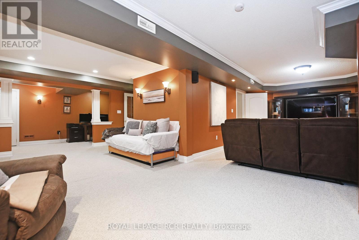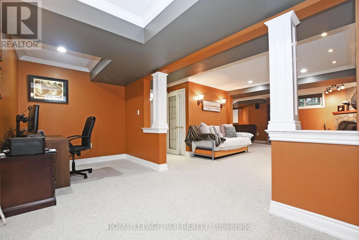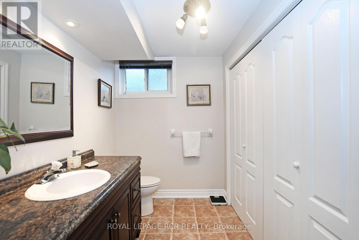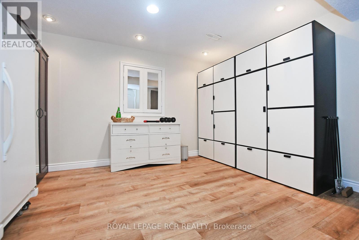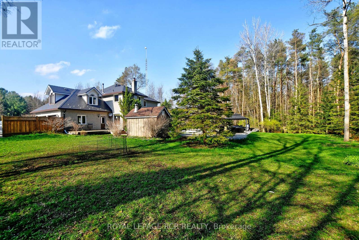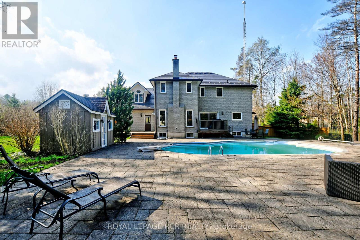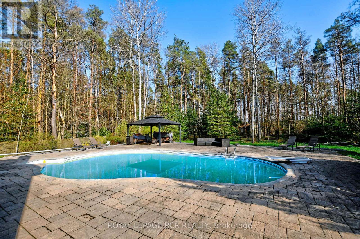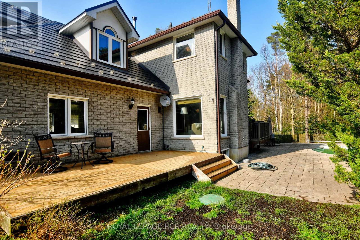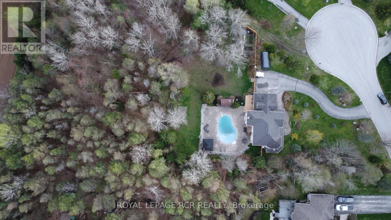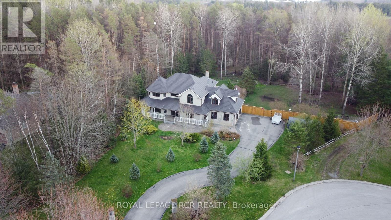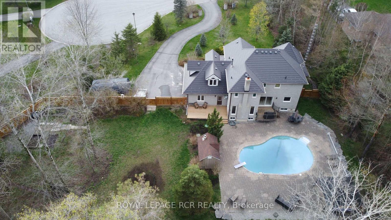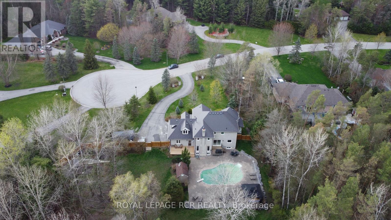31 Pelosi Way East Gwillimbury, Ontario L0G 1M0
$1,899,000
A rare and refined luxury opportunity! Welcome to 31 Pelosi Way, this stunning one-of-a-kind home redefines the essence of luxury living. Situated on over 2.8 acres and adorned with breathtaking mature trees, this home offers unparalleled privacy and tranquility. With 4 bedrooms and 4 bathrooms, this fully renovated abode exudes style and sophistication. Large windows throughout the home flooding each room with natural light and gorgeous views of the property. A wood burning fireplace in the living room, walkout to the backyard oasis, and a main floor office are some of the amazing features the main floor has to offer. Walk upstairs and into the welcoming primary suite that offers hardwood flooring, a walk-in closet, and a dazzling 5-piece ensuite. 3 more oversized bedrooms and a 5-piece bathroom complete the second floor. Fall in love with entertaining in your spacious finished basement that is complete with a fireplace, ample flex space and a 2-piece bathroom. As you explore the grounds, the tranquil surroundings will leave you awestruck. Backyard of your dreams, fully equipped with a pool house and gazebo. Just 10 minutes to Highway 404, East Gwillimbury GO Train station on Green Lane and close to all amenities - 31 Pelosi Way is a haven where luxury and natural beauty intertwine harmoniously. (id:40938)
Property Details
| MLS® Number | N8297240 |
| Property Type | Single Family |
| Community Name | Mt Albert |
| Features | Wooded Area |
| Parking Space Total | 8 |
| Pool Type | Inground Pool |
Building
| Bathroom Total | 4 |
| Bedrooms Above Ground | 4 |
| Bedrooms Total | 4 |
| Basement Development | Finished |
| Basement Type | N/a (finished) |
| Construction Style Attachment | Detached |
| Cooling Type | Central Air Conditioning |
| Exterior Finish | Brick |
| Fireplace Present | Yes |
| Heating Type | Forced Air |
| Stories Total | 2 |
| Type | House |
Parking
| Attached Garage |
Land
| Acreage | Yes |
| Sewer | Septic System |
| Size Irregular | 178 X 350 Ft |
| Size Total Text | 178 X 350 Ft|2 - 4.99 Acres |
Rooms
| Level | Type | Length | Width | Dimensions |
|---|---|---|---|---|
| Second Level | Primary Bedroom | 3.88 m | 4.23 m | 3.88 m x 4.23 m |
| Second Level | Bedroom 2 | 4.7 m | 4.07 m | 4.7 m x 4.07 m |
| Second Level | Bedroom 3 | 4.37 m | 4.07 m | 4.37 m x 4.07 m |
| Second Level | Bedroom 4 | 6 m | 6.2 m | 6 m x 6.2 m |
| Basement | Recreational, Games Room | 6.58 m | 7 m | 6.58 m x 7 m |
| Main Level | Office | 2.9 m | 4.09 m | 2.9 m x 4.09 m |
| Main Level | Living Room | 5.68 m | 4.07 m | 5.68 m x 4.07 m |
| Main Level | Dining Room | 3.97 m | 5.6 m | 3.97 m x 5.6 m |
| Main Level | Kitchen | 3.37 m | 3.98 m | 3.37 m x 3.98 m |
| Main Level | Eating Area | 3.38 m | 3.2 m | 3.38 m x 3.2 m |
https://www.realtor.ca/real-estate/26834887/31-pelosi-way-east-gwillimbury-mt-albert
Interested?
Contact us for more information

17360 Yonge Street
Newmarket, Ontario L3Y 7R6
(905) 836-1212
(905) 836-0820

17360 Yonge Street
Newmarket, Ontario L3Y 7R6
(905) 836-1212
(905) 836-0820

