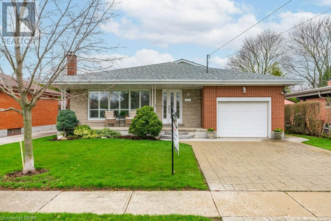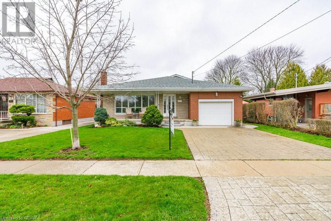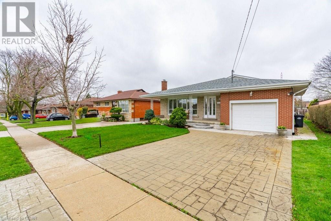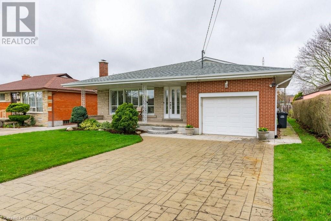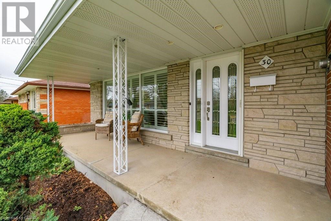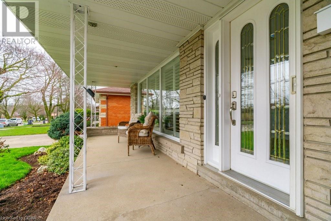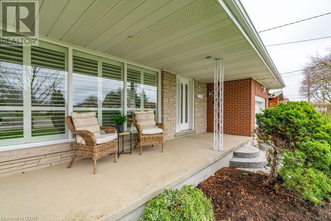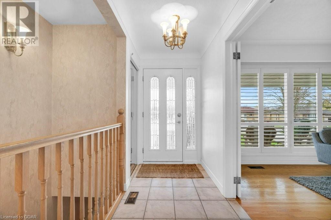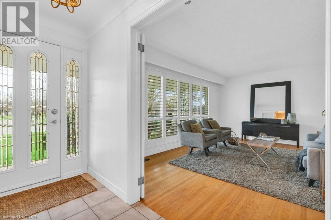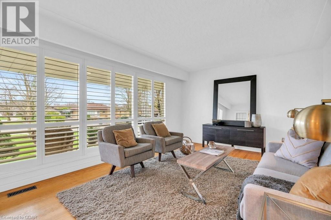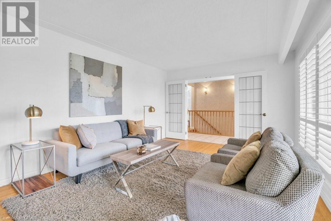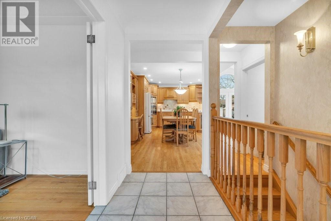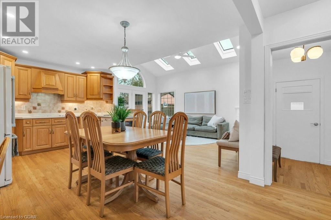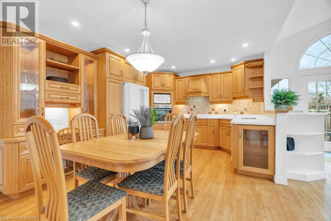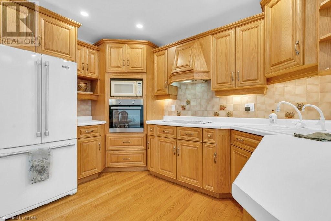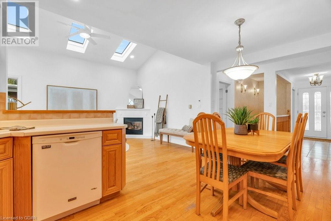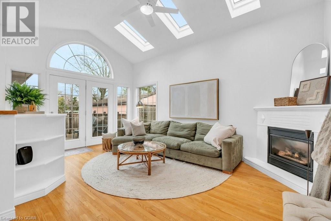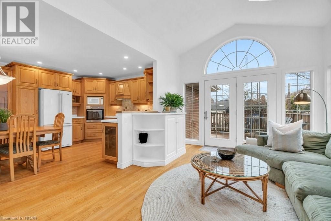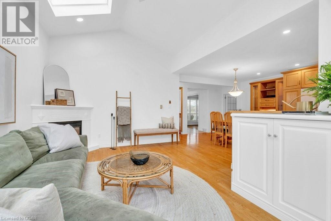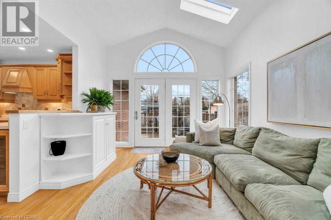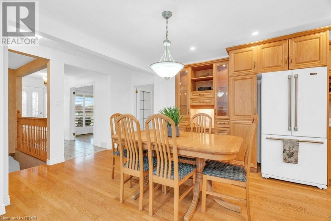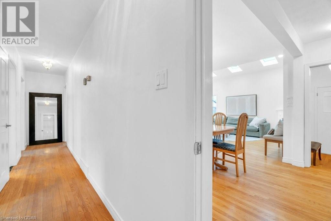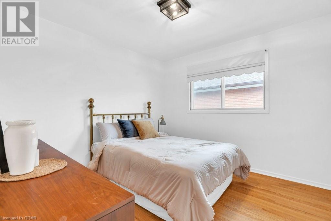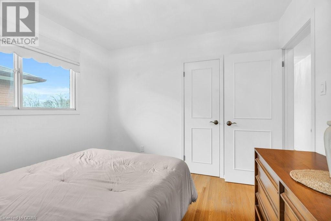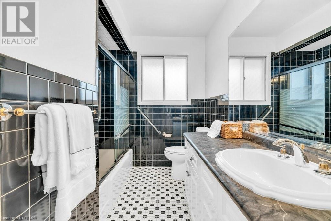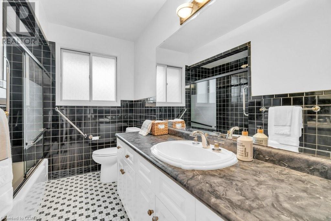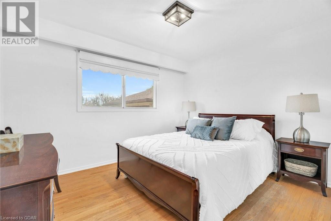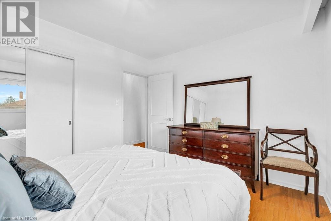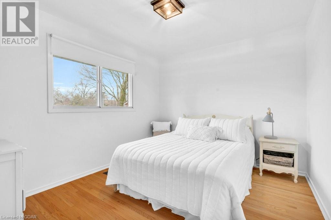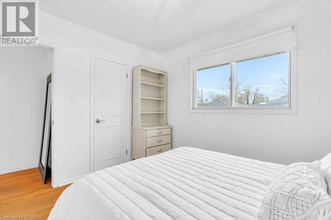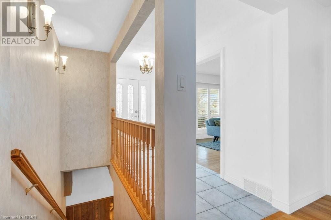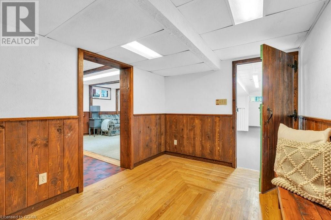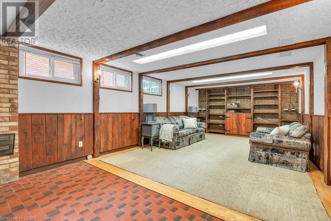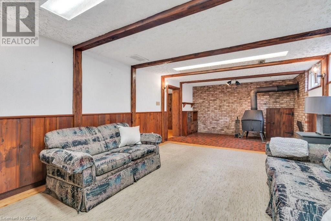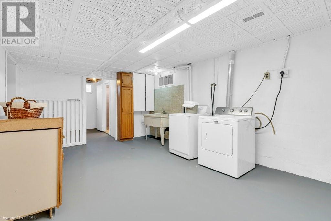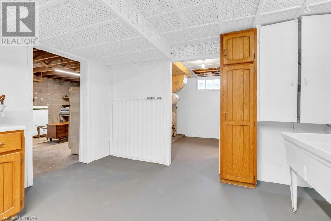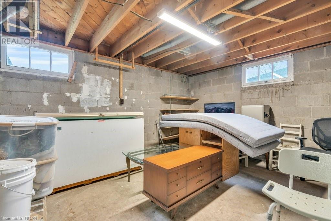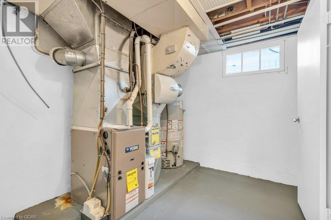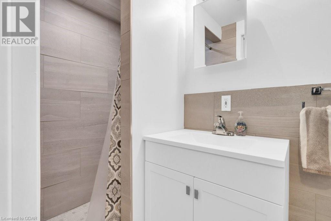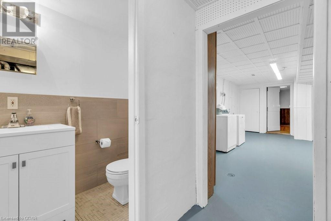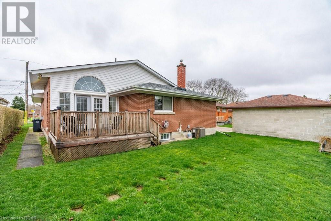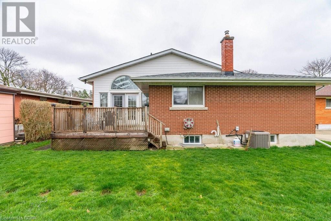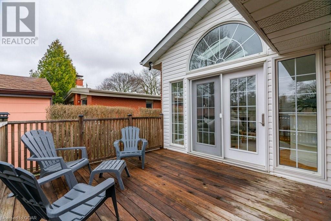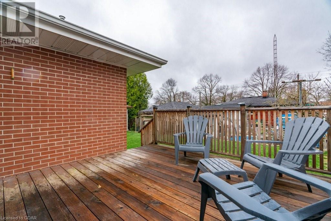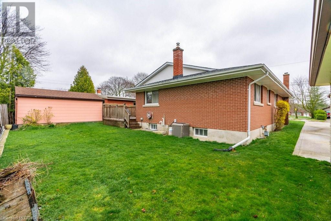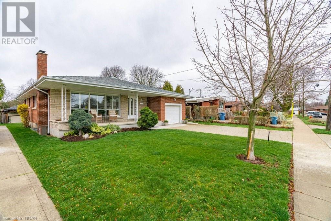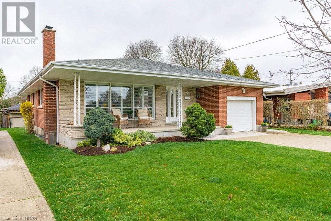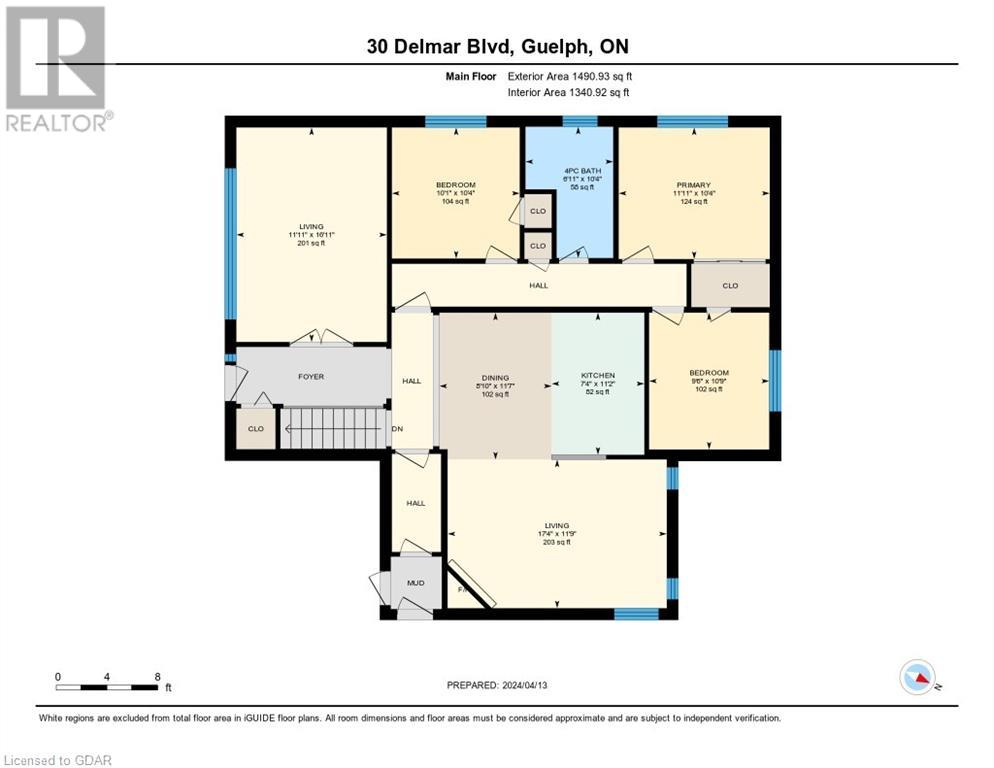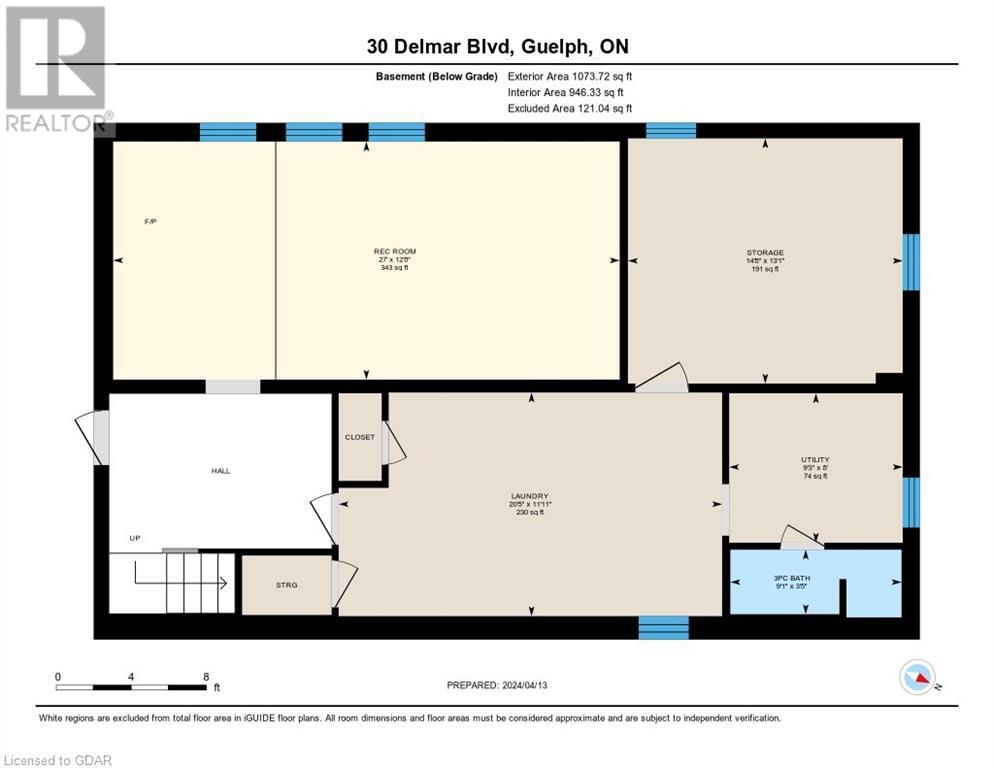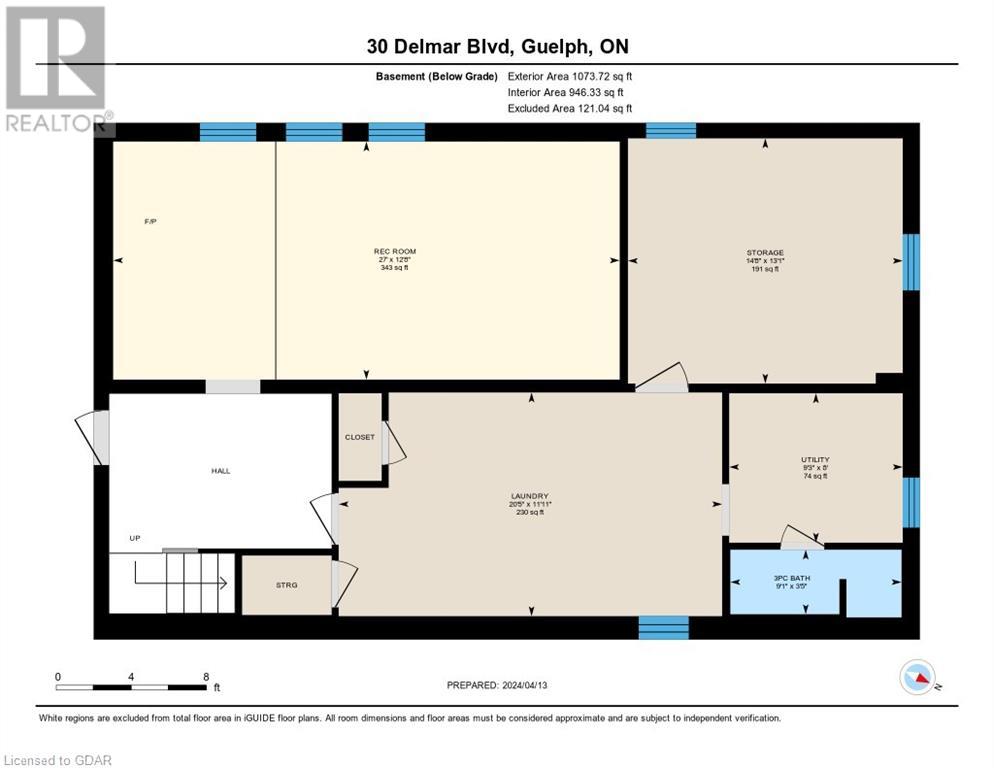30 Delmar Boulevard Boulevard Guelph, Ontario N1E 2K8
$849,900
Let's start with a fabulous location! You're close to all primary & secondary schools, lots of shops all within a kilometre, Victoria Road Rec Centre is just around the corner and you have Franchetto park down the street! The house is a beautiful bungalow with a fabulous eat-in kitchen and open concept great room with vaulted ceiling, fireplace and walk-out to the deck - this is the heart of this home! In addition, there is a wonderful living room with a large picture window and California shutters, Hardwood & ceramic floors throughout the main level, 3 spacious bedrooms, Four & three piece bathrooms, huge recreation room downstairs as well as laundry facilities and a workshop. There is a single attached garage, excellent mechanicals and it's in 'move in condition'. This is a 'must see' property! (id:40938)
Property Details
| MLS® Number | 40571279 |
| Property Type | Single Family |
| Amenities Near By | Hospital, Park, Place Of Worship, Playground, Public Transit, Schools, Shopping |
| Community Features | Quiet Area |
| Equipment Type | Water Heater |
| Features | Automatic Garage Door Opener |
| Parking Space Total | 5 |
| Rental Equipment Type | Water Heater |
| Structure | Porch |
Building
| Bathroom Total | 2 |
| Bedrooms Above Ground | 3 |
| Bedrooms Total | 3 |
| Appliances | Central Vacuum, Dishwasher, Dryer, Freezer, Microwave, Refrigerator, Washer, Hood Fan, Window Coverings |
| Architectural Style | Bungalow |
| Basement Development | Partially Finished |
| Basement Type | Full (partially Finished) |
| Constructed Date | 1962 |
| Construction Style Attachment | Detached |
| Cooling Type | Central Air Conditioning |
| Exterior Finish | Brick Veneer, Vinyl Siding |
| Fireplace Fuel | Wood |
| Fireplace Present | Yes |
| Fireplace Total | 2 |
| Fireplace Type | Stove |
| Heating Fuel | Natural Gas |
| Heating Type | Forced Air |
| Stories Total | 1 |
| Size Interior | 1967 |
| Type | House |
| Utility Water | Municipal Water |
Parking
| Attached Garage |
Land
| Acreage | No |
| Land Amenities | Hospital, Park, Place Of Worship, Playground, Public Transit, Schools, Shopping |
| Sewer | Municipal Sewage System |
| Size Depth | 100 Ft |
| Size Frontage | 50 Ft |
| Size Total Text | Under 1/2 Acre |
| Zoning Description | R1b |
Rooms
| Level | Type | Length | Width | Dimensions |
|---|---|---|---|---|
| Basement | Utility Room | 9'3'' x 8' | ||
| Basement | Workshop | 12'11'' x 14'8'' | ||
| Basement | Laundry Room | 19'0'' x 11'10'' | ||
| Basement | 3pc Bathroom | Measurements not available | ||
| Basement | Recreation Room | 26'9'' x 12'8'' | ||
| Basement | Office | 10'9'' x 8'3'' | ||
| Main Level | Bedroom | 10'10'' x 9'9'' | ||
| Main Level | Bedroom | 10'4'' x 10'3'' | ||
| Main Level | Primary Bedroom | 11'11'' x 10'4'' | ||
| Main Level | 4pc Bathroom | Measurements not available | ||
| Main Level | Family Room | 17'2'' x 12'0'' | ||
| Main Level | Kitchen | 19'11'' x 11'4'' | ||
| Main Level | Living Room | 17'5'' x 11'10'' | ||
| Main Level | Foyer | 11'9'' x 4'5'' |
https://www.realtor.ca/real-estate/26750121/30-delmar-boulevard-boulevard-guelph
Interested?
Contact us for more information

848 Gordon Street, Suite 201
Guelph, Ontario N1G 1Y7
(519) 824-9050
(519) 824-5183
www.royalcity.com

