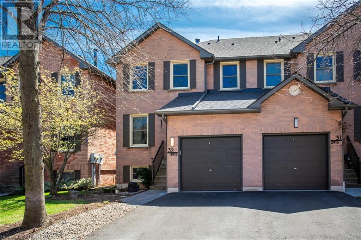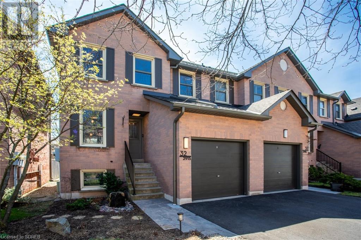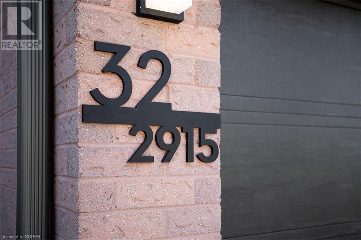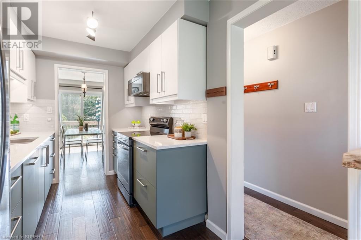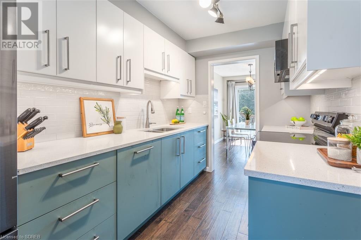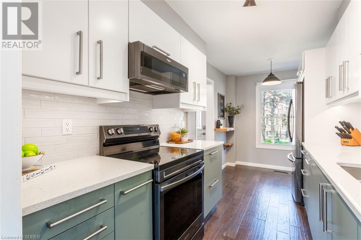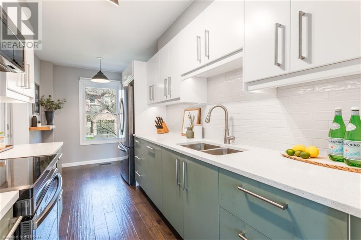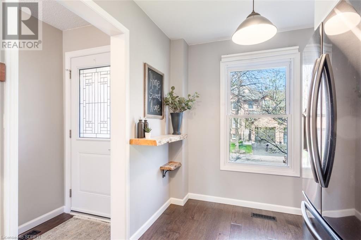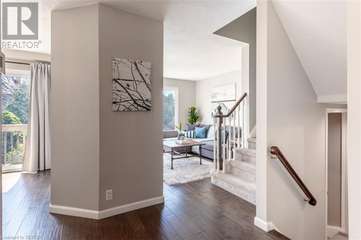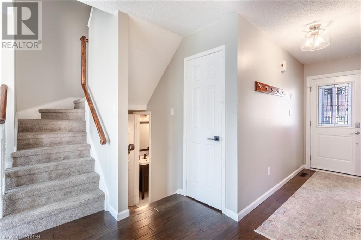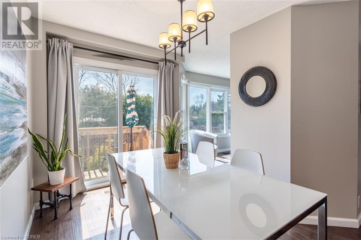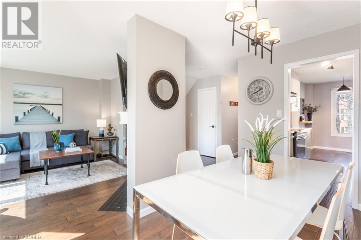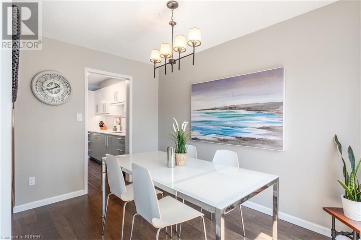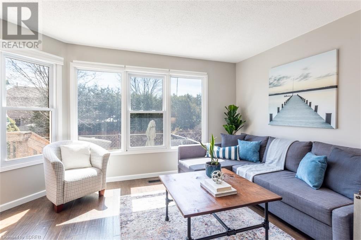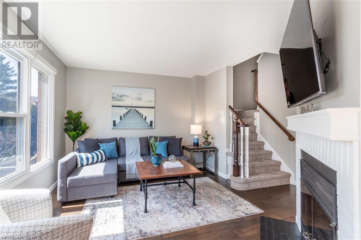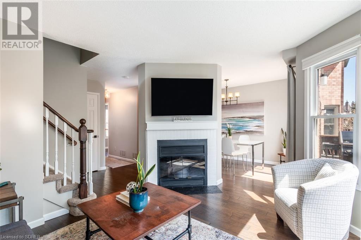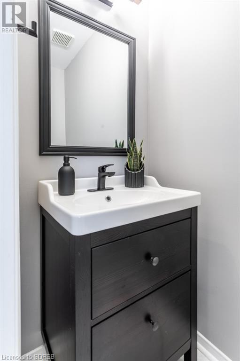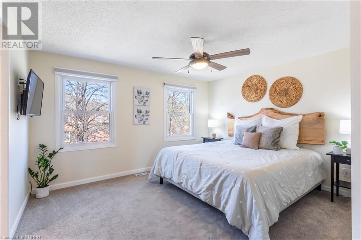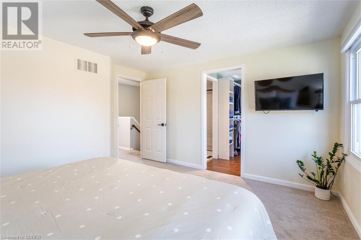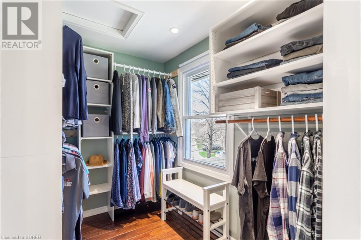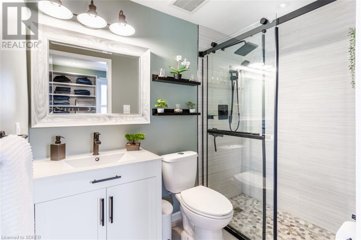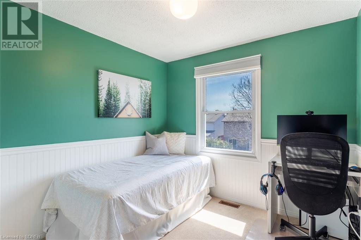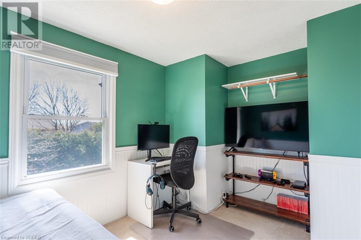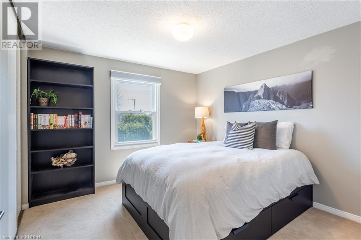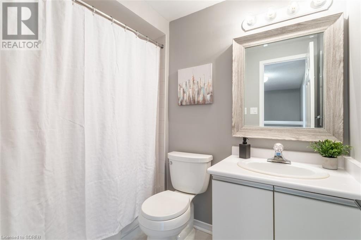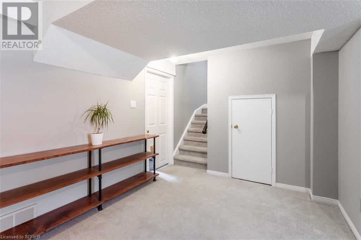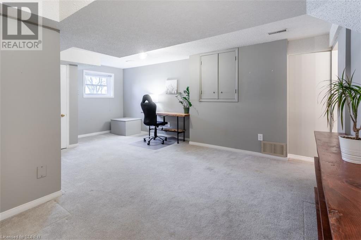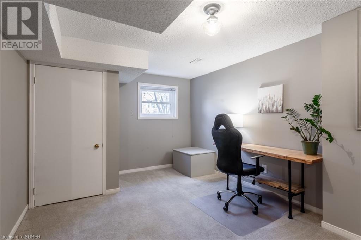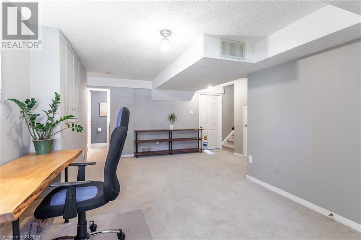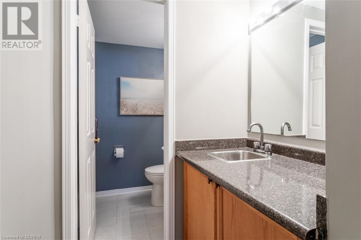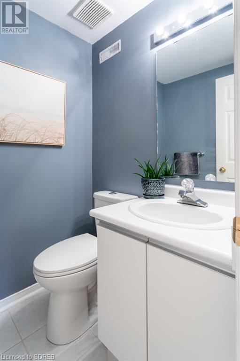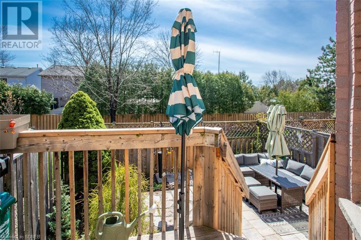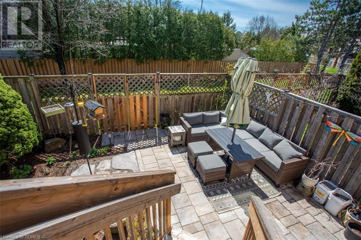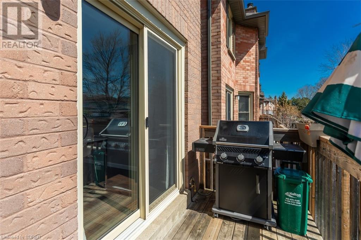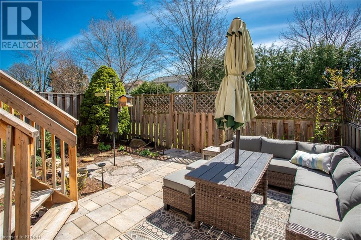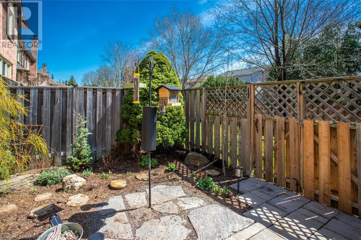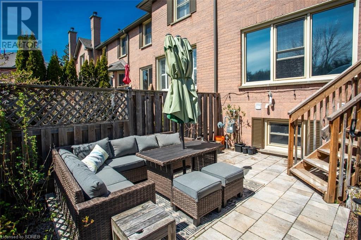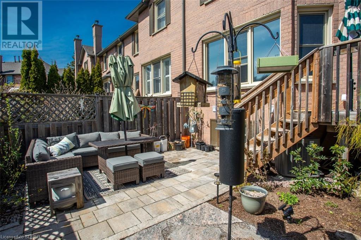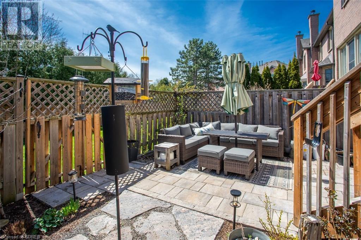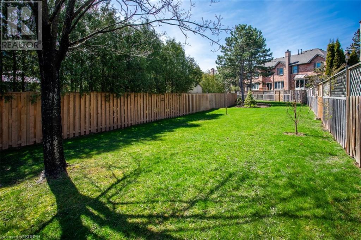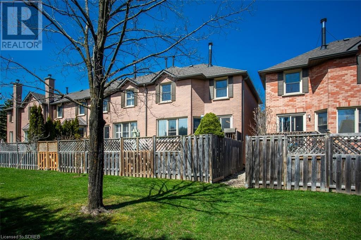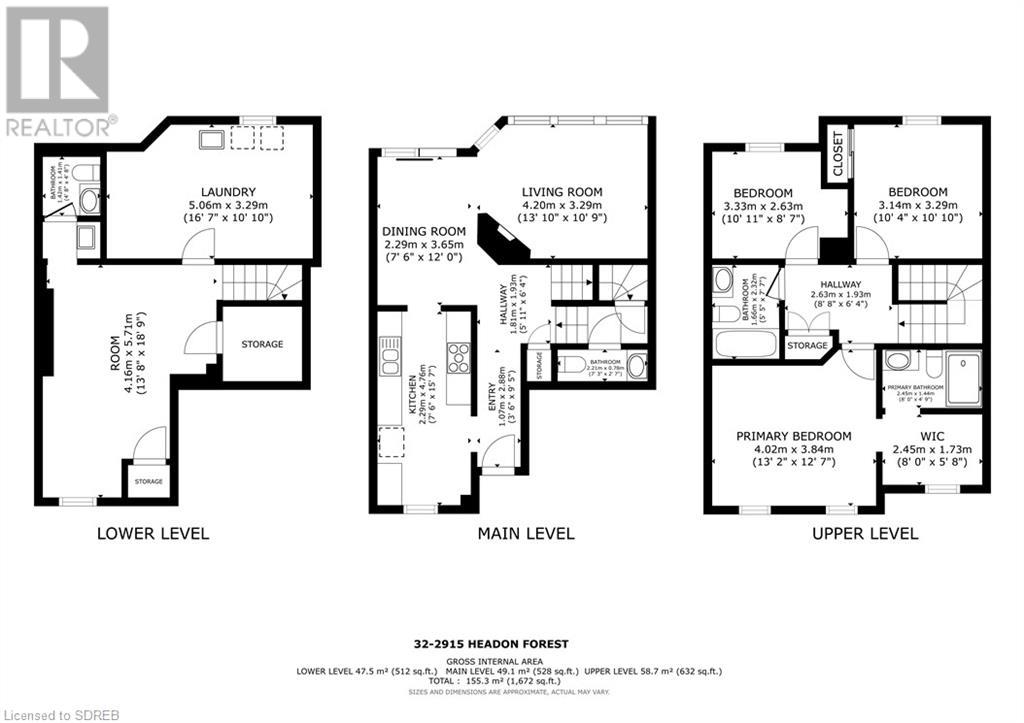2915 Headon Forest Drive Unit# 32 Burlington, Ontario L7M 3Z6
3 Bedroom
4 Bathroom
1296
2 Level
Central Air Conditioning
Forced Air
$859,000Maintenance, Insurance
$410.90 Monthly
Maintenance, Insurance
$410.90 MonthlyWelcome home! This bright, beautiful end unit townhome has plenty of updates, with a new kitchen and all new appliances (2021), luxe walk-in closet with private ensuite (2022) in the primary bedroom and a professionally designed, low maintenance backyard, featuring a natural gas BBQ line. Enjoy peace of mind courtesy of the furnace and A/C - new in 2022. Your home is move-in-ready, so you can spend your time enjoying the neighbourhood, with its great schools, abundant shopping, dining, parks, and easy access to the 407 and QEW. Book your showing today! (id:40938)
Property Details
| MLS® Number | 40571226 |
| Property Type | Single Family |
| Amenities Near By | Golf Nearby, Place Of Worship, Public Transit, Schools, Shopping |
| Equipment Type | Water Heater |
| Features | Wet Bar, Paved Driveway, Automatic Garage Door Opener |
| Parking Space Total | 2 |
| Rental Equipment Type | Water Heater |
Building
| Bathroom Total | 4 |
| Bedrooms Above Ground | 3 |
| Bedrooms Total | 3 |
| Appliances | Dishwasher, Dryer, Refrigerator, Stove, Wet Bar, Washer, Window Coverings, Garage Door Opener |
| Architectural Style | 2 Level |
| Basement Development | Finished |
| Basement Type | Full (finished) |
| Construction Style Attachment | Attached |
| Cooling Type | Central Air Conditioning |
| Exterior Finish | Brick |
| Foundation Type | Block |
| Half Bath Total | 2 |
| Heating Fuel | Natural Gas |
| Heating Type | Forced Air |
| Stories Total | 2 |
| Size Interior | 1296 |
| Type | Row / Townhouse |
| Utility Water | Municipal Water |
Parking
| Attached Garage |
Land
| Access Type | Highway Access, Highway Nearby |
| Acreage | No |
| Land Amenities | Golf Nearby, Place Of Worship, Public Transit, Schools, Shopping |
| Sewer | Municipal Sewage System |
| Zoning Description | Rm2 |
Rooms
| Level | Type | Length | Width | Dimensions |
|---|---|---|---|---|
| Second Level | 4pc Bathroom | Measurements not available | ||
| Second Level | Bedroom | 8'4'' x 10'9'' | ||
| Second Level | Bedroom | 10'10'' x 10'3'' | ||
| Second Level | 3pc Bathroom | Measurements not available | ||
| Second Level | Primary Bedroom | 12'5'' x 13'0'' | ||
| Basement | Utility Room | 15'10'' x 10'10'' | ||
| Basement | Family Room | 14'8'' x 18'10'' | ||
| Basement | 2pc Bathroom | Measurements not available | ||
| Main Level | 2pc Bathroom | Measurements not available | ||
| Main Level | Living Room | 10'10'' x 13'1'' | ||
| Main Level | Dining Room | 7'9'' x 11'8'' | ||
| Main Level | Kitchen | 15'8'' x 7'1'' |
https://www.realtor.ca/real-estate/26773384/2915-headon-forest-drive-unit-32-burlington
Interested?
Contact us for more information

Century 21 Heritage Group Ltd. Brokerage
41 Kent St North
Simcoe, Ontario N3Y 3S1
41 Kent St North
Simcoe, Ontario N3Y 3S1
(226) 777-7067
www.homesbyheritage.ca/

