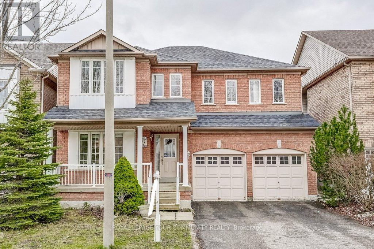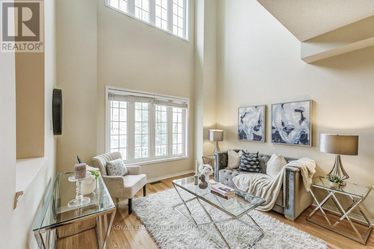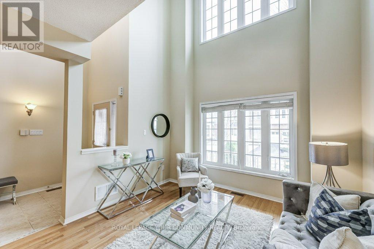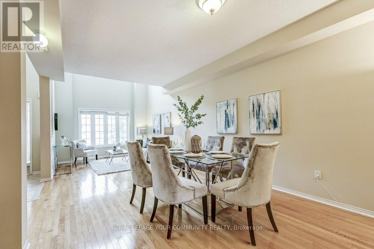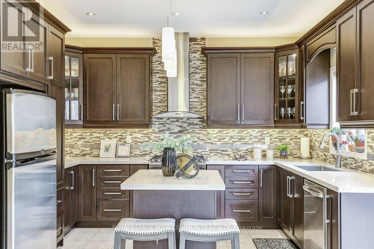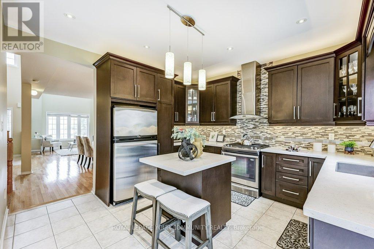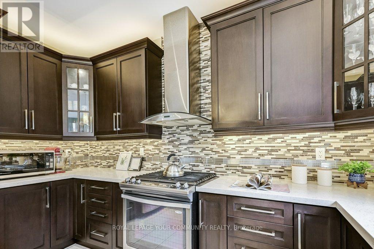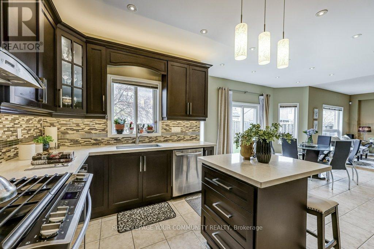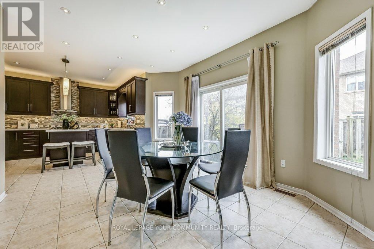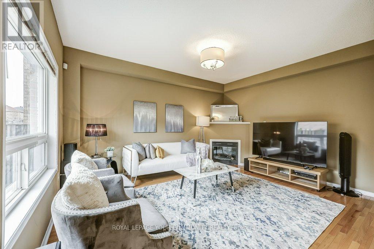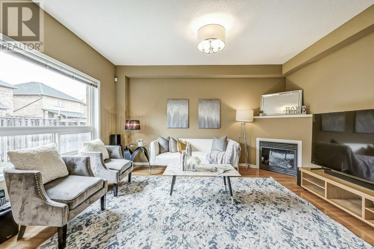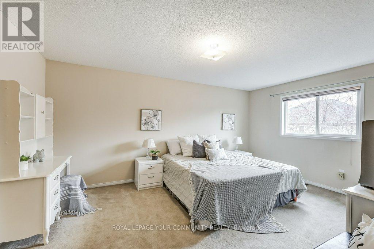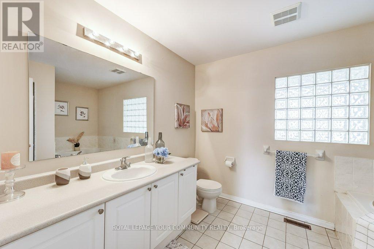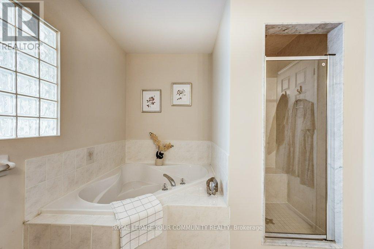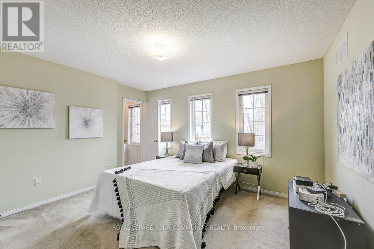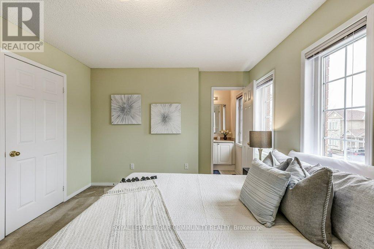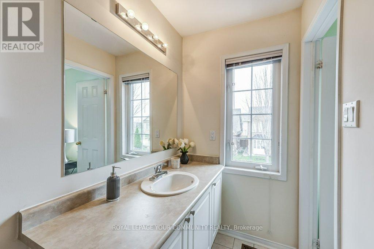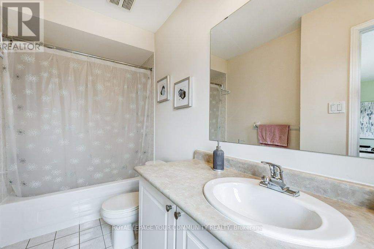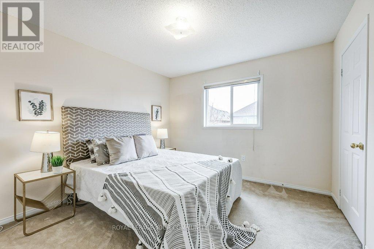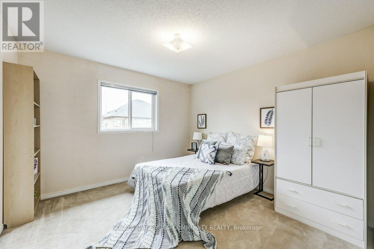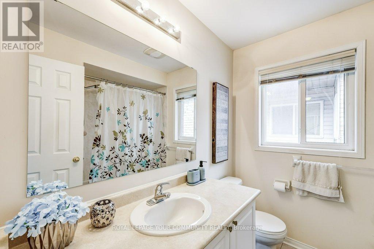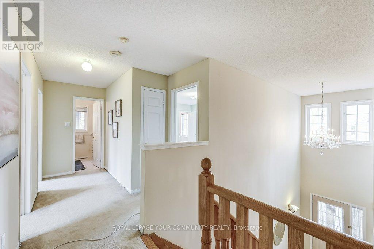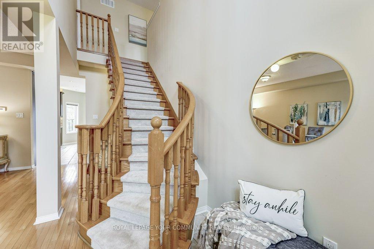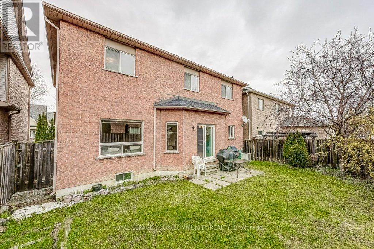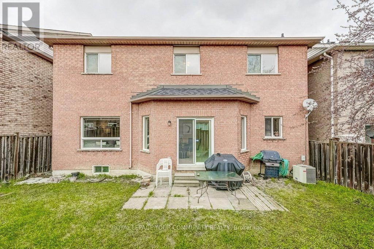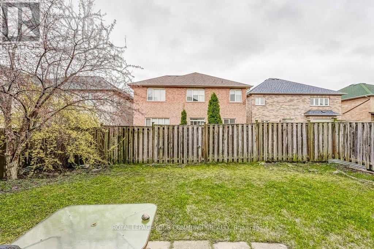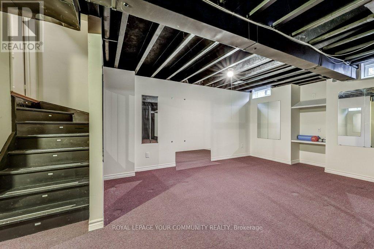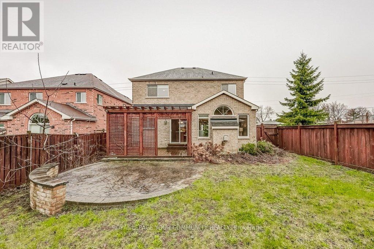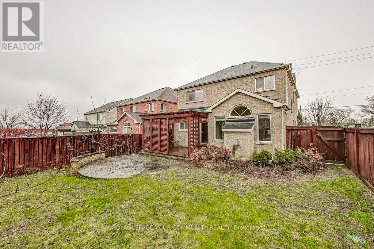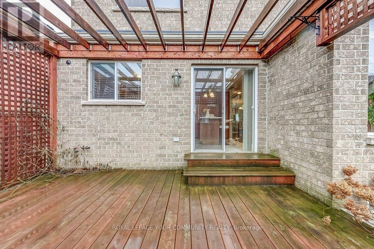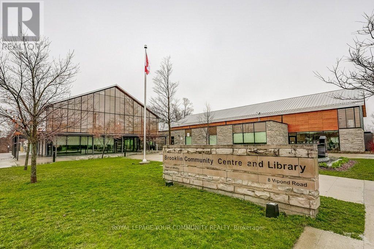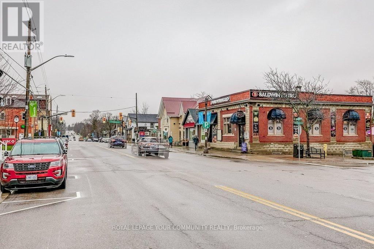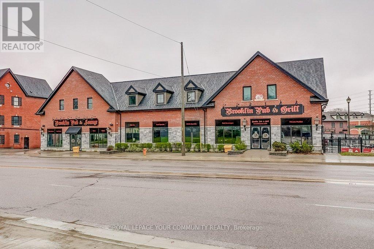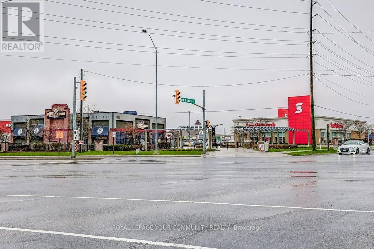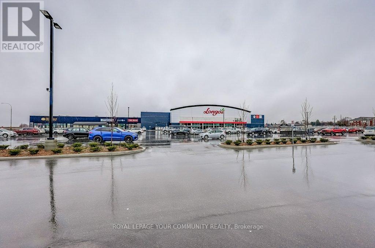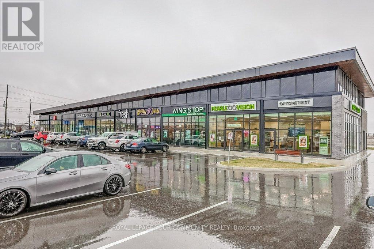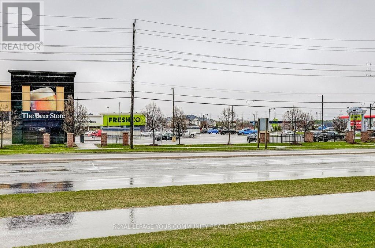27 Hartwell Pl Markham, Ontario L6C 2K3
$1,588,000
Welcome to 27 Hartwell Pl, a beautiful 4 bedroom, double garage detached house in highly sought after community of Cachet. Bolstering 18ft high ceiling foyer and living room with large windows provides for bright and spacious entrance. Renovated kitchen with granite countertops, stainless steel appliances, soft touch drawers and breakfast island perfect for meal preparation and enjoying meals with family and friends. Direct access from garage to home with large closet for storage.Bright and spacious bedrooms with primary and second bedrooms having ensuites.Amazing location on inner street but provides for ultimate convenience with quick access to Hwy 404,multiple grocery stores, banks, restaurants, coffee shops, schools, community centre, golf course.Several good public or Catholic school options walking distance. Location Location Location, this house checks all the boxes! **** EXTRAS **** Stainless steel fridge, gas stove, dishwasher. Hoodvent, Washer & Dryer. All Electrical Light Fixtures and Window Coverings. Garage Opener and Remotes. (id:40938)
Property Details
| MLS® Number | N8234408 |
| Property Type | Single Family |
| Community Name | Cachet |
| Amenities Near By | Park, Place Of Worship, Public Transit |
| Community Features | Community Centre |
| Parking Space Total | 4 |
Building
| Bathroom Total | 4 |
| Bedrooms Above Ground | 4 |
| Bedrooms Total | 4 |
| Basement Type | Full |
| Construction Style Attachment | Detached |
| Cooling Type | Central Air Conditioning |
| Exterior Finish | Brick |
| Fireplace Present | Yes |
| Heating Fuel | Natural Gas |
| Heating Type | Forced Air |
| Stories Total | 2 |
| Type | House |
Parking
| Garage |
Land
| Acreage | No |
| Land Amenities | Park, Place Of Worship, Public Transit |
| Size Irregular | 44.95 X 82.02 Ft |
| Size Total Text | 44.95 X 82.02 Ft |
Rooms
| Level | Type | Length | Width | Dimensions |
|---|---|---|---|---|
| Second Level | Primary Bedroom | 5.21 m | 3.62 m | 5.21 m x 3.62 m |
| Second Level | Bedroom 2 | 4.03 m | 3.41 m | 4.03 m x 3.41 m |
| Second Level | Bedroom 3 | 3.41 m | 3.34 m | 3.41 m x 3.34 m |
| Second Level | Bedroom 4 | 3.43 m | 3.42 m | 3.43 m x 3.42 m |
| Main Level | Living Room | 3.73 m | 3.47 m | 3.73 m x 3.47 m |
| Main Level | Dining Room | 4.33 m | 3.5 m | 4.33 m x 3.5 m |
| Main Level | Family Room | 4.66 m | 3.75 m | 4.66 m x 3.75 m |
| Main Level | Kitchen | 4.09 m | 3.67 m | 4.09 m x 3.67 m |
| Main Level | Eating Area | 4.72 m | 3.4 m | 4.72 m x 3.4 m |
https://www.realtor.ca/real-estate/26751262/27-hartwell-pl-markham-cachet
Interested?
Contact us for more information

8854 Yonge Street
Richmond Hill, Ontario L4C 0T4
(905) 731-2000
(905) 886-7556

