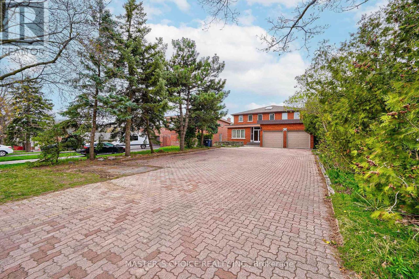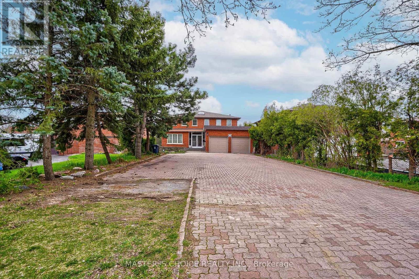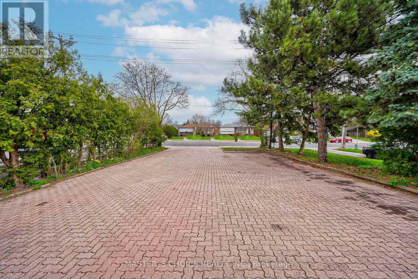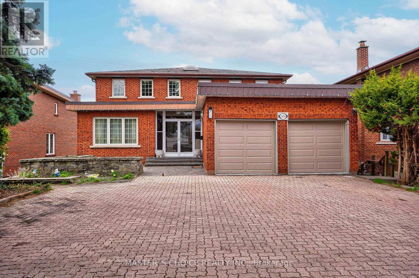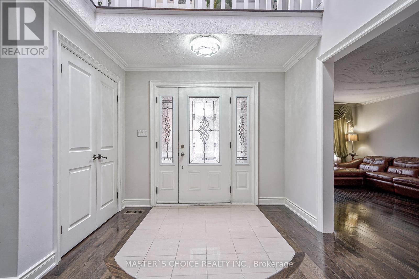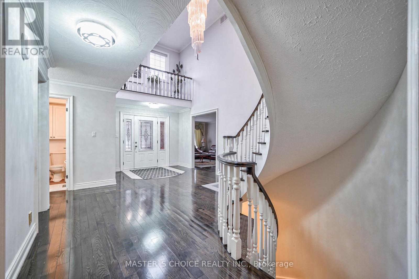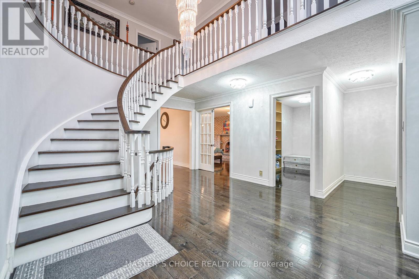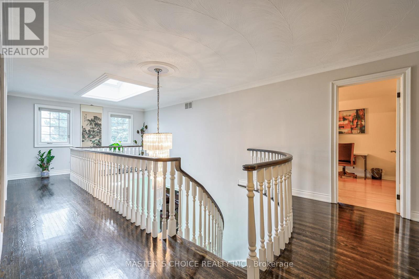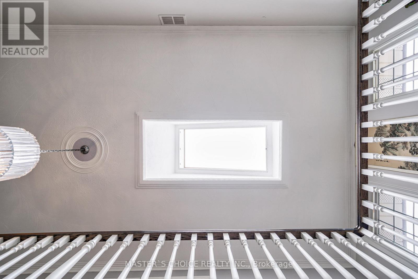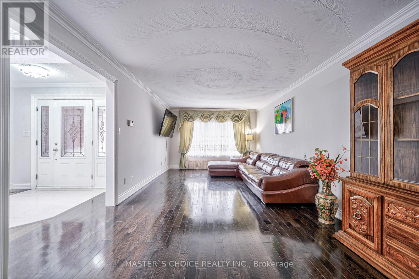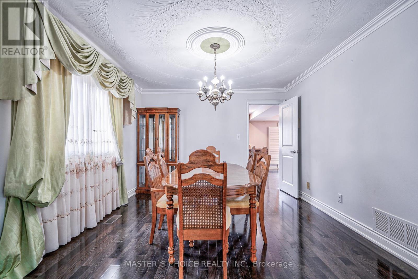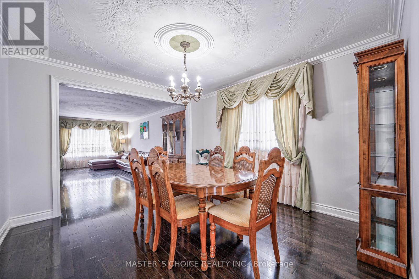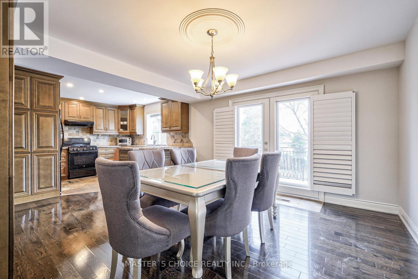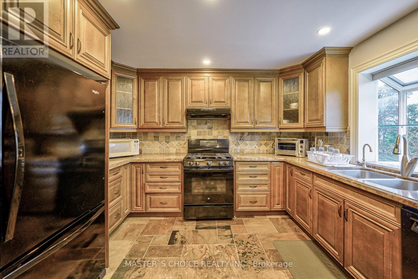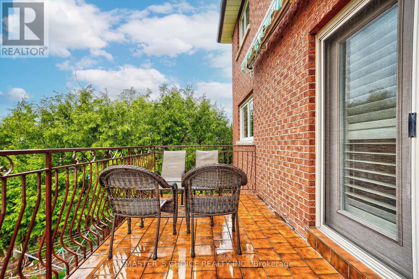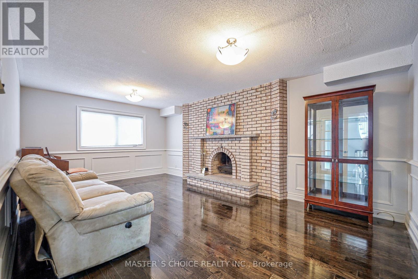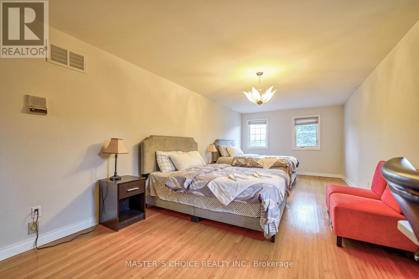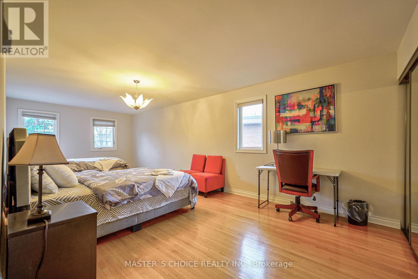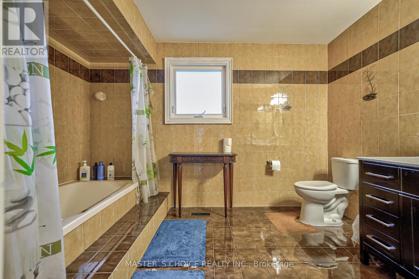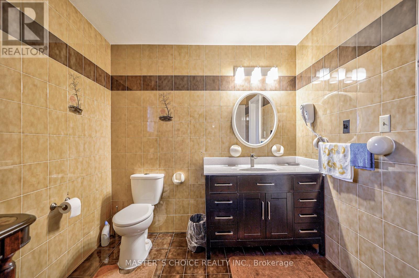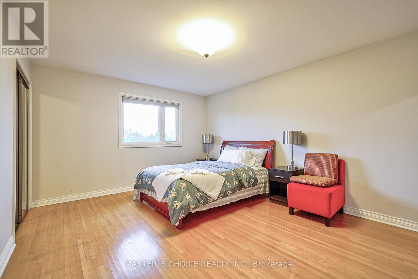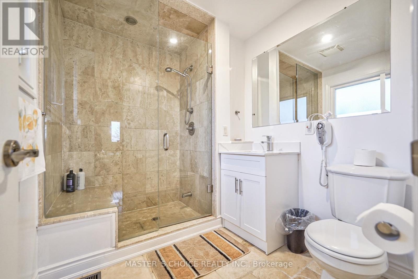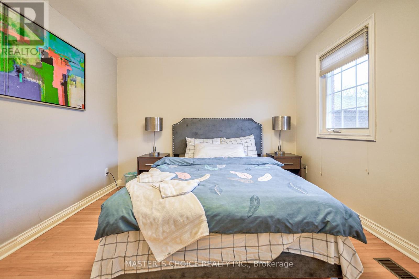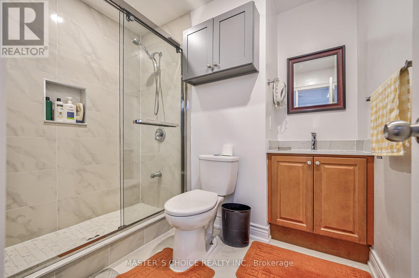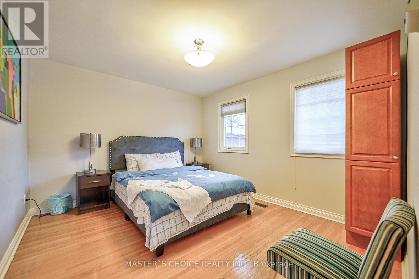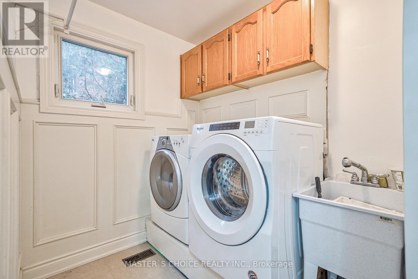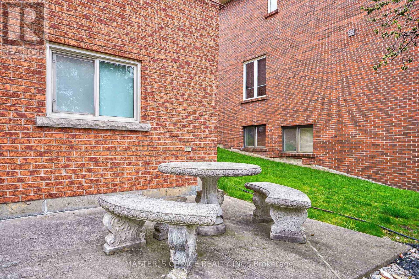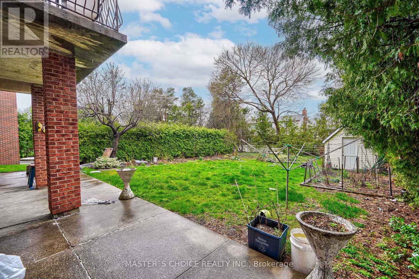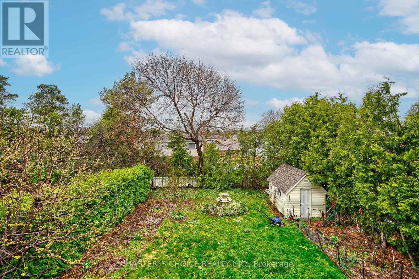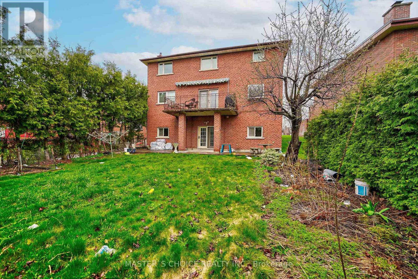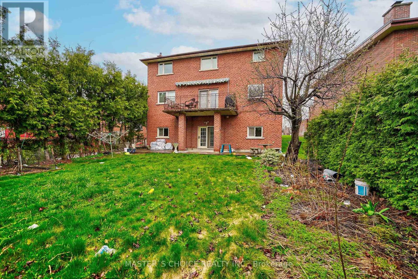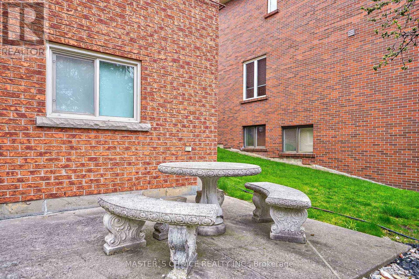2636 Kennedy Rd Toronto, Ontario M1T 3H1
6 Bedroom
4 Bathroom
Fireplace
Central Air Conditioning
Forced Air
$1,990,000
Solid Brick Beauty Nestled 4bed room Detach Home At Prestigious Kennedy & Huntingwood ,Large Mature Lot 50.x193. Foyer Skylight with Circle Stairs. Open above to celling , $$$ updated, Gourmet kitchen ,breakfast with Juliet balcony, hardwood though Main and second Floor, Sep Entrance walk out basement. huge back yard Easy Access To Hwy.401/404, Kennedy Subway & Agincourt Go Train, Tam O'shanter Golf Course, Parks. **** EXTRAS **** All Elfs, Fridges, Stoves, Built-In D/W, 2 Washers, 2 Dryers, All Existing Window covering , Gdn Shed, Garage Door Opener, (id:40938)
Property Details
| MLS® Number | E8264140 |
| Property Type | Single Family |
| Community Name | Tam O'Shanter-Sullivan |
| Parking Space Total | 10 |
Building
| Bathroom Total | 4 |
| Bedrooms Above Ground | 4 |
| Bedrooms Below Ground | 2 |
| Bedrooms Total | 6 |
| Basement Development | Finished |
| Basement Features | Walk Out |
| Basement Type | N/a (finished) |
| Construction Style Attachment | Detached |
| Cooling Type | Central Air Conditioning |
| Exterior Finish | Brick |
| Fireplace Present | Yes |
| Heating Fuel | Natural Gas |
| Heating Type | Forced Air |
| Stories Total | 2 |
| Type | House |
Parking
| Attached Garage |
Land
| Acreage | No |
| Size Irregular | 50.06 X 192.33 Ft |
| Size Total Text | 50.06 X 192.33 Ft |
Rooms
| Level | Type | Length | Width | Dimensions |
|---|---|---|---|---|
| Second Level | Primary Bedroom | 7.7 m | 3.61 m | 7.7 m x 3.61 m |
| Second Level | Bedroom 2 | 5.21 m | 3.86 m | 5.21 m x 3.86 m |
| Second Level | Bedroom 3 | 3.86 m | 3.3 m | 3.86 m x 3.3 m |
| Second Level | Bedroom 4 | 3.28 m | 3.18 m | 3.28 m x 3.18 m |
| Main Level | Living Room | 6.53 m | 3.56 m | 6.53 m x 3.56 m |
| Main Level | Dining Room | 3.84 m | 3.56 m | 3.84 m x 3.56 m |
| Main Level | Kitchen | 7.39 m | 4.27 m | 7.39 m x 4.27 m |
| Main Level | Family Room | 6.2 m | 3.76 m | 6.2 m x 3.76 m |
| Main Level | Office | 3.76 m | 3.07 m | 3.76 m x 3.07 m |
https://www.realtor.ca/real-estate/26791807/2636-kennedy-rd-toronto-tam-oshanter-sullivan
Interested?
Contact us for more information
Master's Choice Realty Inc.
7030 Woodbine Ave #905
Markham, Ontario L3R 6G2
7030 Woodbine Ave #905
Markham, Ontario L3R 6G2
(905) 940-8999
(905) 940-3999

