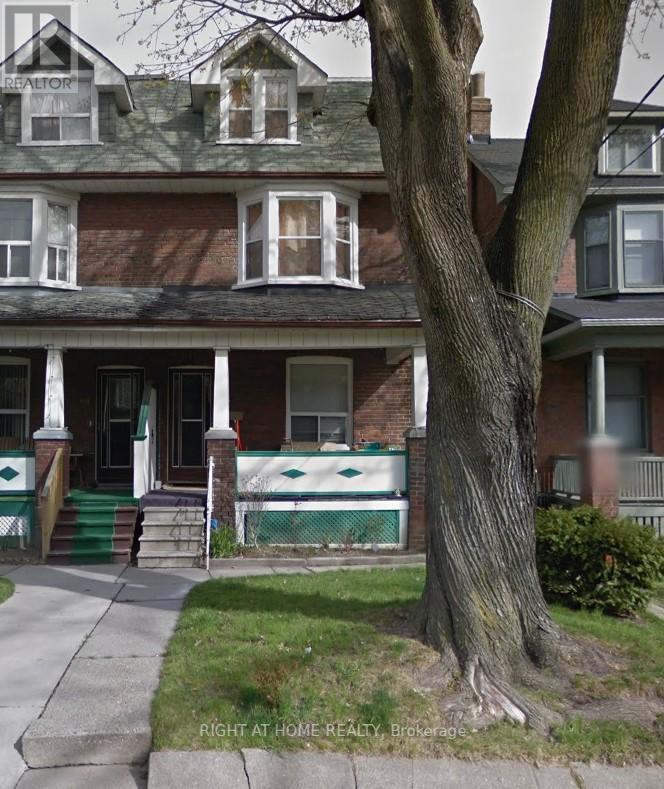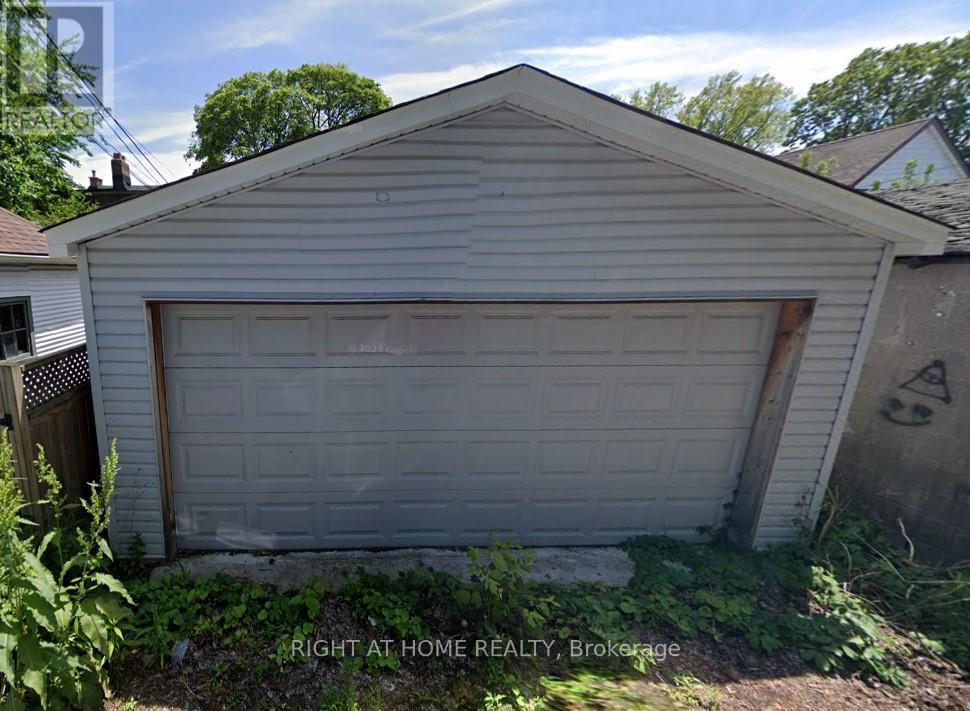26 Sandford Ave Toronto, Ontario M4L 2E7
$1,250,000
Welcome to your future dream home or investment property in sought after Family friendly, tree lined Leslieville. 2 3/4-Storey with high ceilings, Duplex (per Geowarehouse), rarely offered 2 car det garage, 3+2 Bed, 3 kit, 3 bath at Gerrard & Greenwood. Update to a potential 3 unit investment or a stunning single family home. Walk out to your back garden oasis or front porch to enjoy lazy days, BBQ, and time with family. Bus stop 2min walk, Greenwood subway 17 min walk, 8 mins dr to Michael Garron Hospital, Woodbine beach 8 min dr. Area amenities galore: playgrounds, dog parks, pools, trails, splash pads, community gardens, shopping, transit. **** EXTRAS **** 2 Fridges, 2 Stoves, 2 Hood Fan, Washer/Dryer, All Elf's, All window coverings and light fixtures. gas furnace and Cac, Hwt is a rental as is, where is. (id:40938)
Property Details
| MLS® Number | E8277768 |
| Property Type | Single Family |
| Community Name | South Riverdale |
| Amenities Near By | Hospital, Park, Public Transit, Schools |
| Parking Space Total | 2 |
Building
| Bathroom Total | 3 |
| Bedrooms Above Ground | 3 |
| Bedrooms Below Ground | 2 |
| Bedrooms Total | 5 |
| Basement Features | Apartment In Basement, Separate Entrance |
| Basement Type | N/a |
| Construction Style Attachment | Semi-detached |
| Cooling Type | Central Air Conditioning |
| Exterior Finish | Brick |
| Heating Fuel | Natural Gas |
| Heating Type | Forced Air |
| Stories Total | 3 |
| Type | House |
Parking
| Detached Garage |
Land
| Acreage | No |
| Land Amenities | Hospital, Park, Public Transit, Schools |
| Size Irregular | 20 X 113 Ft |
| Size Total Text | 20 X 113 Ft |
Rooms
| Level | Type | Length | Width | Dimensions |
|---|---|---|---|---|
| Second Level | Bedroom 3 | 4.65 m | 3.15 m | 4.65 m x 3.15 m |
| Second Level | Bedroom 4 | 3.55 m | 2.85 m | 3.55 m x 2.85 m |
| Second Level | Kitchen | 3.6 m | 2.73 m | 3.6 m x 2.73 m |
| Third Level | Primary Bedroom | 4.7 m | 3.2 m | 4.7 m x 3.2 m |
| Third Level | Bedroom 2 | 3.7 m | 3.05 m | 3.7 m x 3.05 m |
| Basement | Bedroom 5 | Measurements not available | ||
| Basement | Kitchen | Measurements not available | ||
| Main Level | Living Room | 3.65 m | 3.4 m | 3.65 m x 3.4 m |
| Main Level | Dining Room | 4.07 m | 2.85 m | 4.07 m x 2.85 m |
| Main Level | Kitchen | 4.38 m | 3.03 m | 4.38 m x 3.03 m |
https://www.realtor.ca/real-estate/26811850/26-sandford-ave-toronto-south-riverdale
Interested?
Contact us for more information

1396 Don Mills Rd Unit B-121
Toronto, Ontario M3B 0A7
(416) 391-3232
(416) 391-0319
www.rightathomerealty.com




