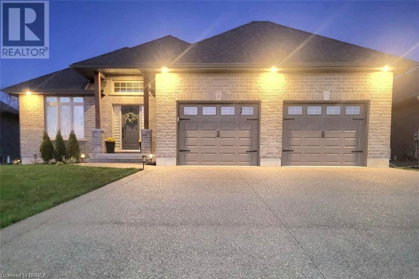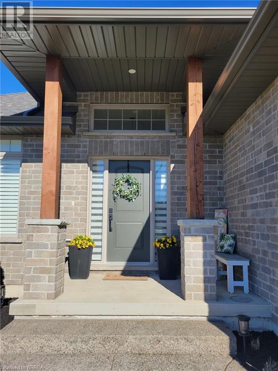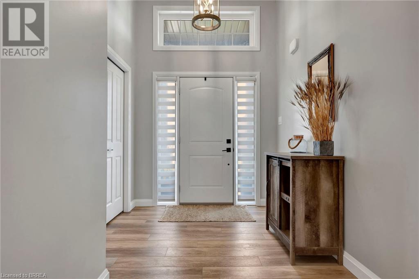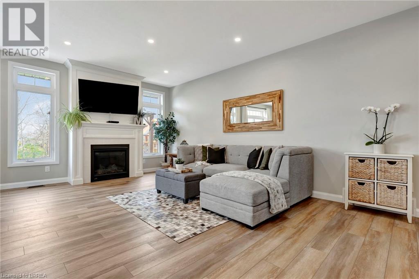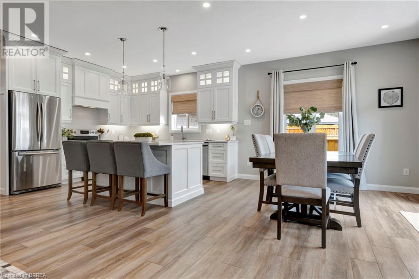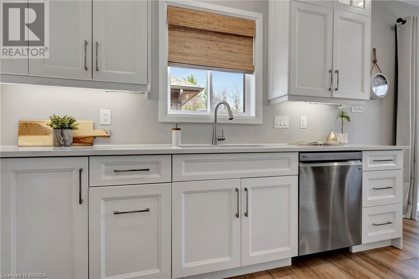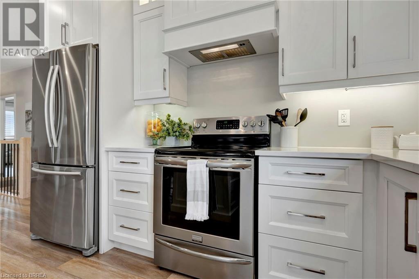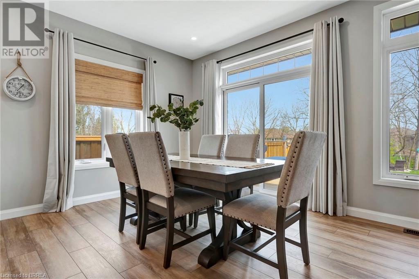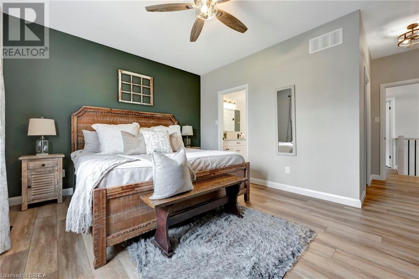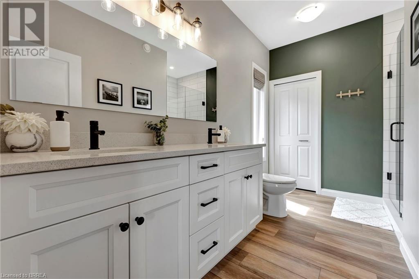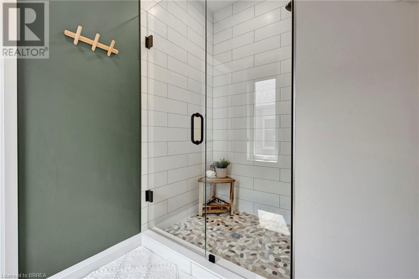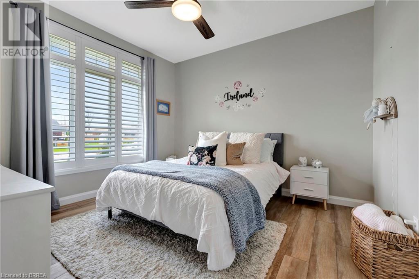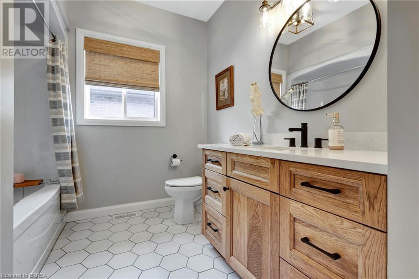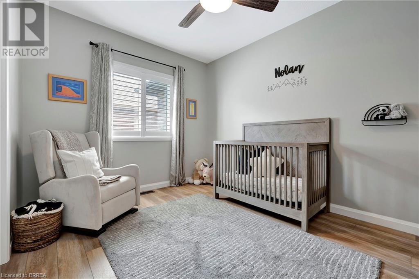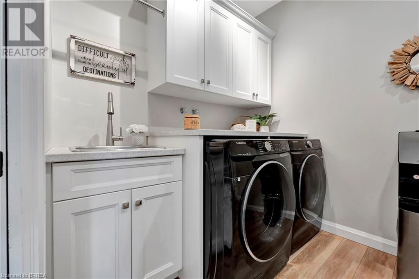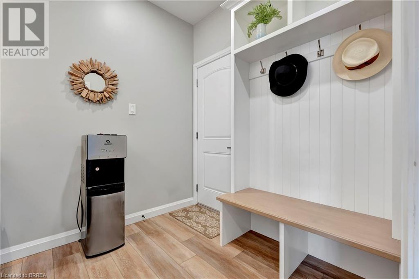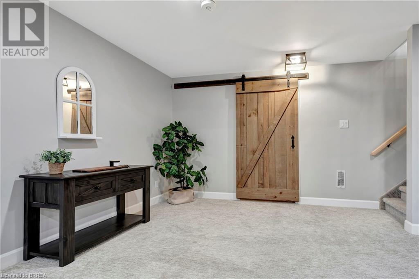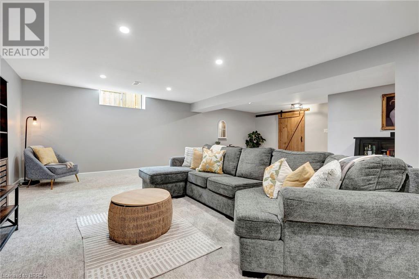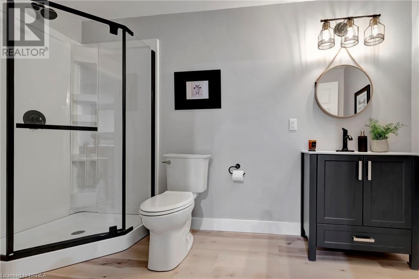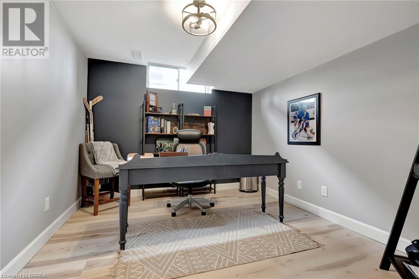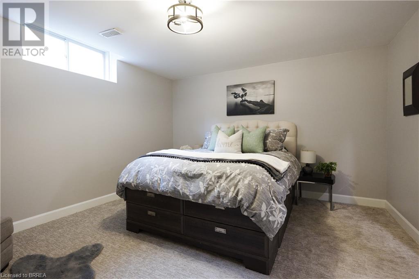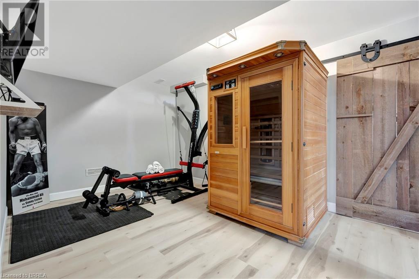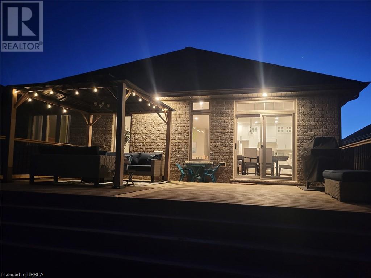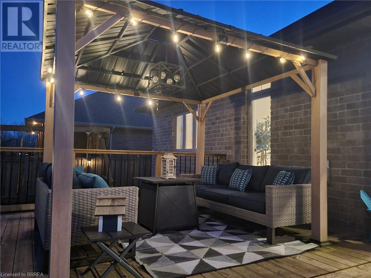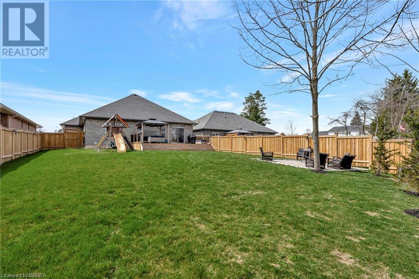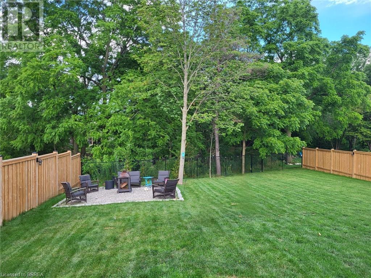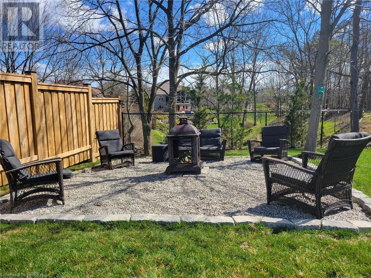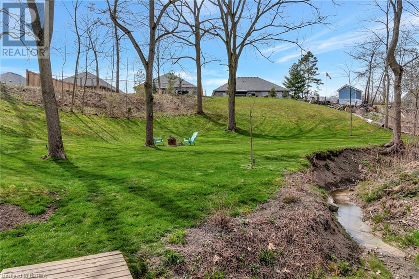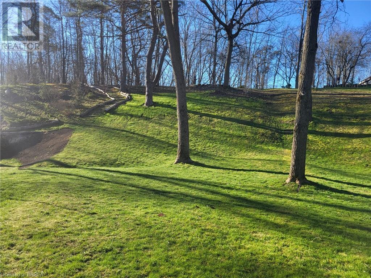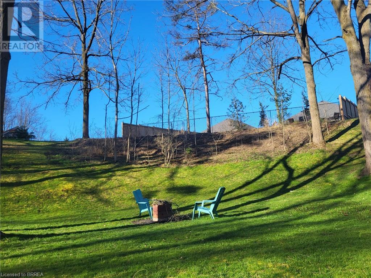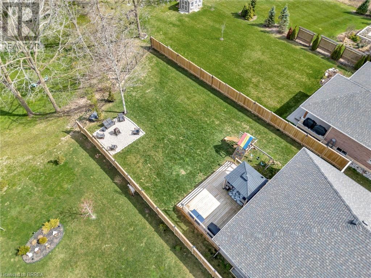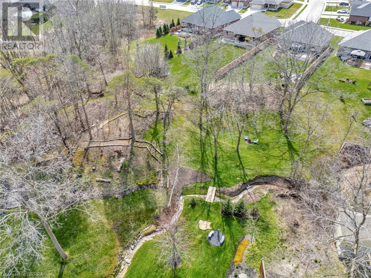26 Magnolia Drive Port Dover, Ontario N0A 1N6
$1,199,919
Nestled within the serene surroundings of the Town of Port Dover, 26 Magnolia Drive stands out as a beacon of luxury and comfort. This gorgeous home boasts an impressive array of features, making it the epitome of refined living. Step inside and discover a spacious haven adorned with sophistication and style. With 5 bedrooms and 3 bathrooms, and an expansive 2,851 sq. ft. of meticulously designed living space, every corner of this home exudes elegance and functionality. Situated on a premium lot overlooking a tranquil ravine, the scenic views provide the most enjoyable backdrop for every occasion. When you continue past the ravine you will find a great common area including a fire pit and beautiful views of trees, forest, and greenery. Recently renovated to perfection, this home offers a newly finished basement, providing additional living space ideal for recreation or relaxation. A brand new driveway welcomes you upon arrival, while new high-end fixtures throughout the home add a touch of luxury to every room. The new fence encloses the property, creating a sense of seclusion and tranquillity, while still allowing views of the ravine. Meanwhile, the meticulously crafted landscaping enhances the outdoor ambiance, complete with a deck, tons of green space, and a newly built fire pit area perfect for entertaining. 26 Magnolia Drive represents the pinnacle of modern living, where luxury meets convenience in a setting of unparalleled beauty. Conveniently located only a 3 minute drive from the main hub where you can find great shopping, food, and all amenities, and of course the beach, harbour, and marina! Don't miss your chance to call this beautiful home your own and experience the finest that Port Dover has to offer. Book your private viewing now! (id:40938)
Property Details
| MLS® Number | 40570715 |
| Property Type | Single Family |
| Amenities Near By | Beach, Golf Nearby, Hospital, Marina, Park, Playground, Schools, Shopping |
| Community Features | Quiet Area |
| Features | Ravine, Conservation/green Belt |
| Parking Space Total | 6 |
Building
| Bathroom Total | 3 |
| Bedrooms Above Ground | 3 |
| Bedrooms Below Ground | 2 |
| Bedrooms Total | 5 |
| Appliances | Dishwasher, Microwave, Refrigerator, Stove |
| Architectural Style | Bungalow |
| Basement Development | Finished |
| Basement Type | Full (finished) |
| Constructed Date | 2020 |
| Construction Style Attachment | Detached |
| Cooling Type | Central Air Conditioning |
| Exterior Finish | Brick |
| Fireplace Present | Yes |
| Fireplace Total | 1 |
| Foundation Type | Poured Concrete |
| Heating Fuel | Natural Gas |
| Heating Type | Forced Air |
| Stories Total | 1 |
| Size Interior | 2851 |
| Type | House |
| Utility Water | Municipal Water |
Parking
| Detached Garage |
Land
| Access Type | Road Access |
| Acreage | No |
| Land Amenities | Beach, Golf Nearby, Hospital, Marina, Park, Playground, Schools, Shopping |
| Sewer | Municipal Sewage System |
| Size Depth | 175 Ft |
| Size Frontage | 59 Ft |
| Size Total Text | Under 1/2 Acre |
| Zoning Description | R1-a(h) |
Rooms
| Level | Type | Length | Width | Dimensions |
|---|---|---|---|---|
| Basement | Storage | 21'8'' x 7'0'' | ||
| Basement | Utility Room | 10'7'' x 10'1'' | ||
| Basement | 3pc Bathroom | 7'4'' x 11'7'' | ||
| Basement | Other | 14'7'' x 10'1'' | ||
| Basement | Bedroom | 12'6'' x 10'1'' | ||
| Basement | Bedroom | 13'0'' x 14'0'' | ||
| Basement | Recreation Room | 30'8'' x 26'3'' | ||
| Main Level | Foyer | 7'4'' x 17'9'' | ||
| Main Level | Full Bathroom | 9'6'' x 11'4'' | ||
| Main Level | 4pc Bathroom | 11'2'' x 8'4'' | ||
| Main Level | Laundry Room | 7'2'' x 10'2'' | ||
| Main Level | Bedroom | 11'2'' x 12'1'' | ||
| Main Level | Bedroom | 12'1'' x 10'3'' | ||
| Main Level | Primary Bedroom | 14'11'' x 11'9'' | ||
| Main Level | Dining Room | 11'6'' x 11'2'' | ||
| Main Level | Kitchen | 11'6'' x 11'6'' | ||
| Main Level | Living Room | 11'7'' x 25'11'' |
https://www.realtor.ca/real-estate/26750574/26-magnolia-drive-port-dover
Interested?
Contact us for more information
245 Brant Ave
Brantford, Ontario N3T 3J4
(519) 757-7439
(226) 778-3740

