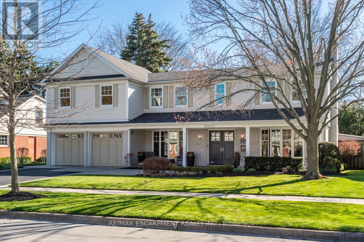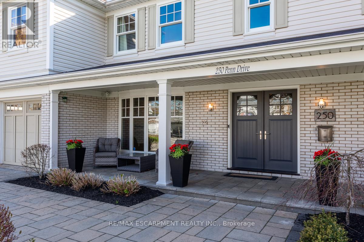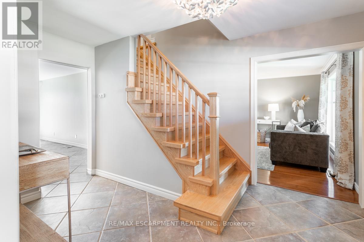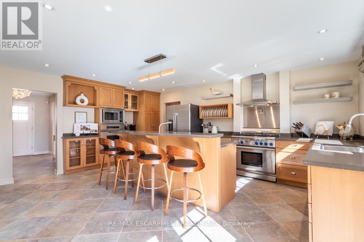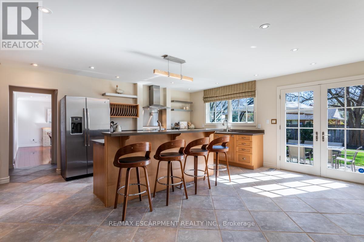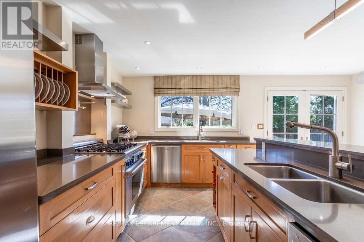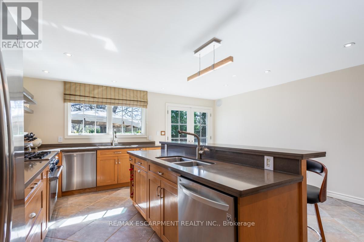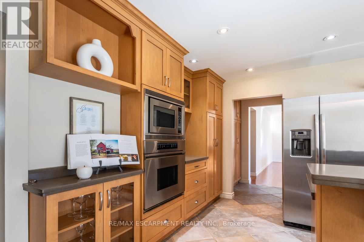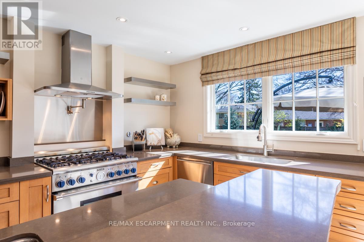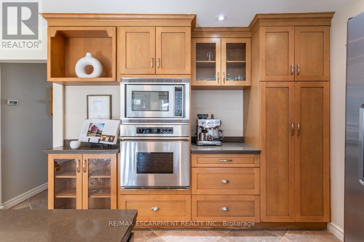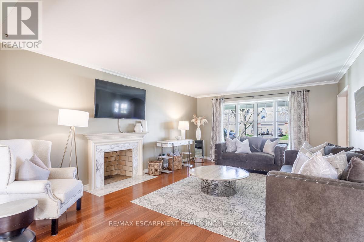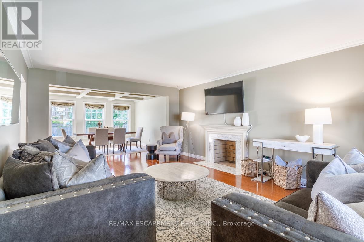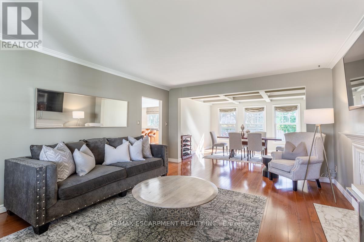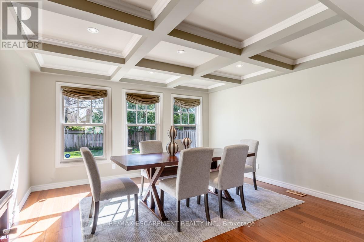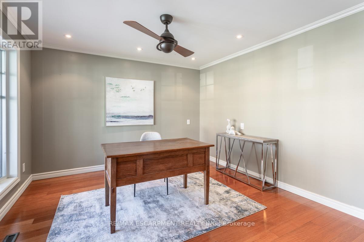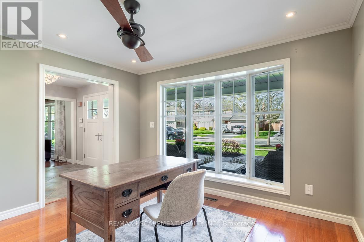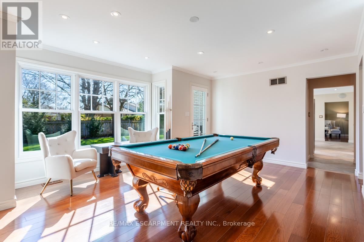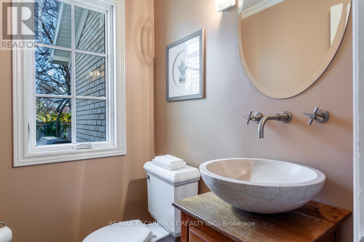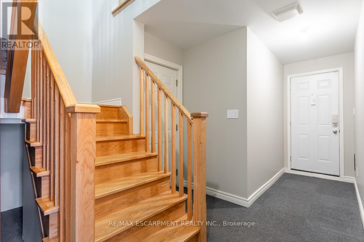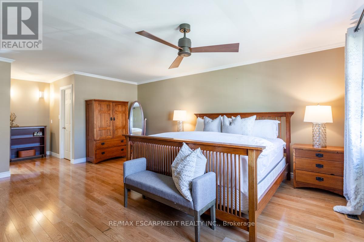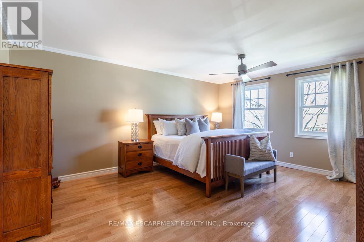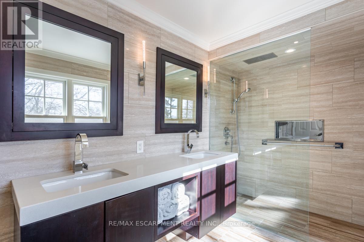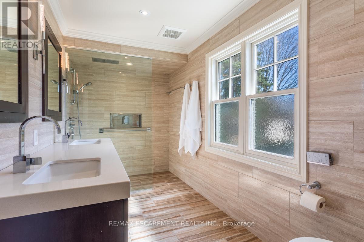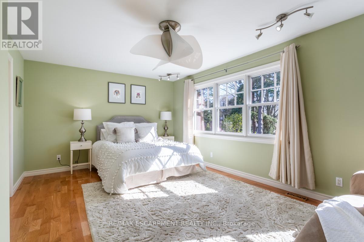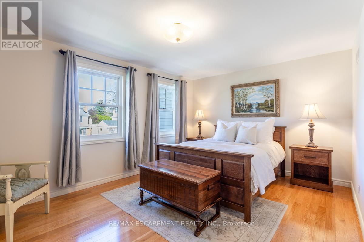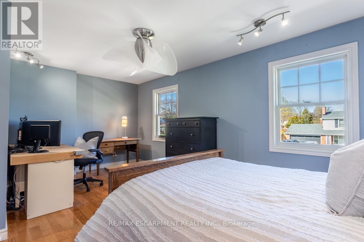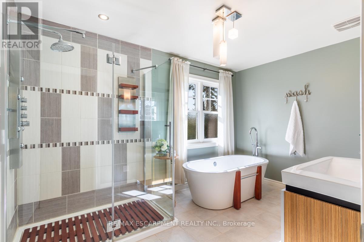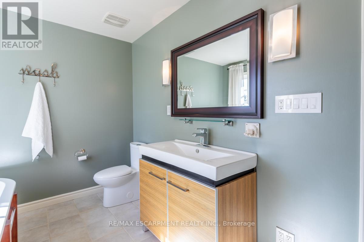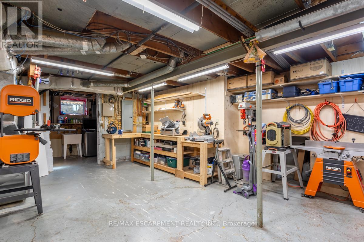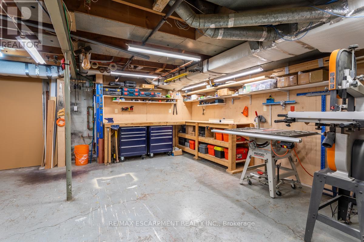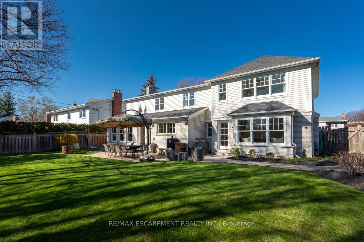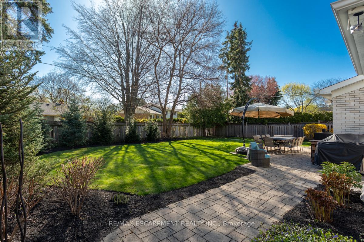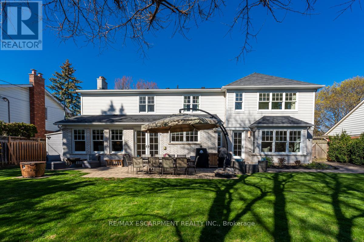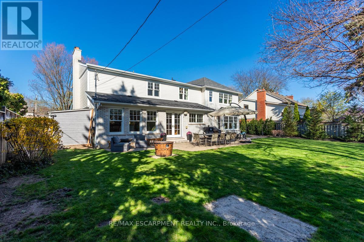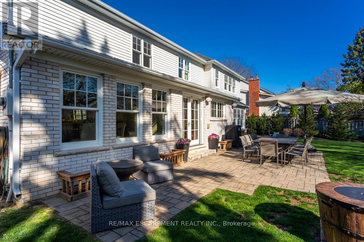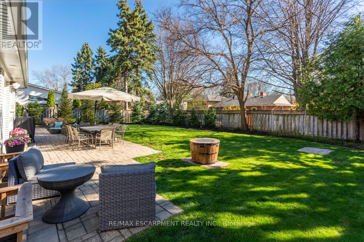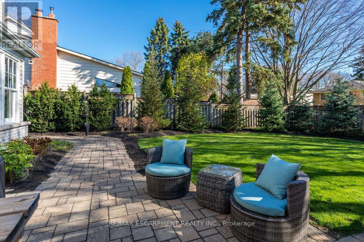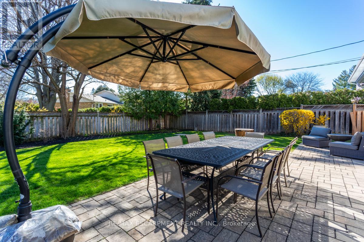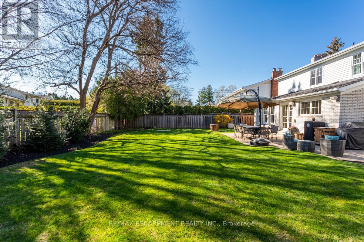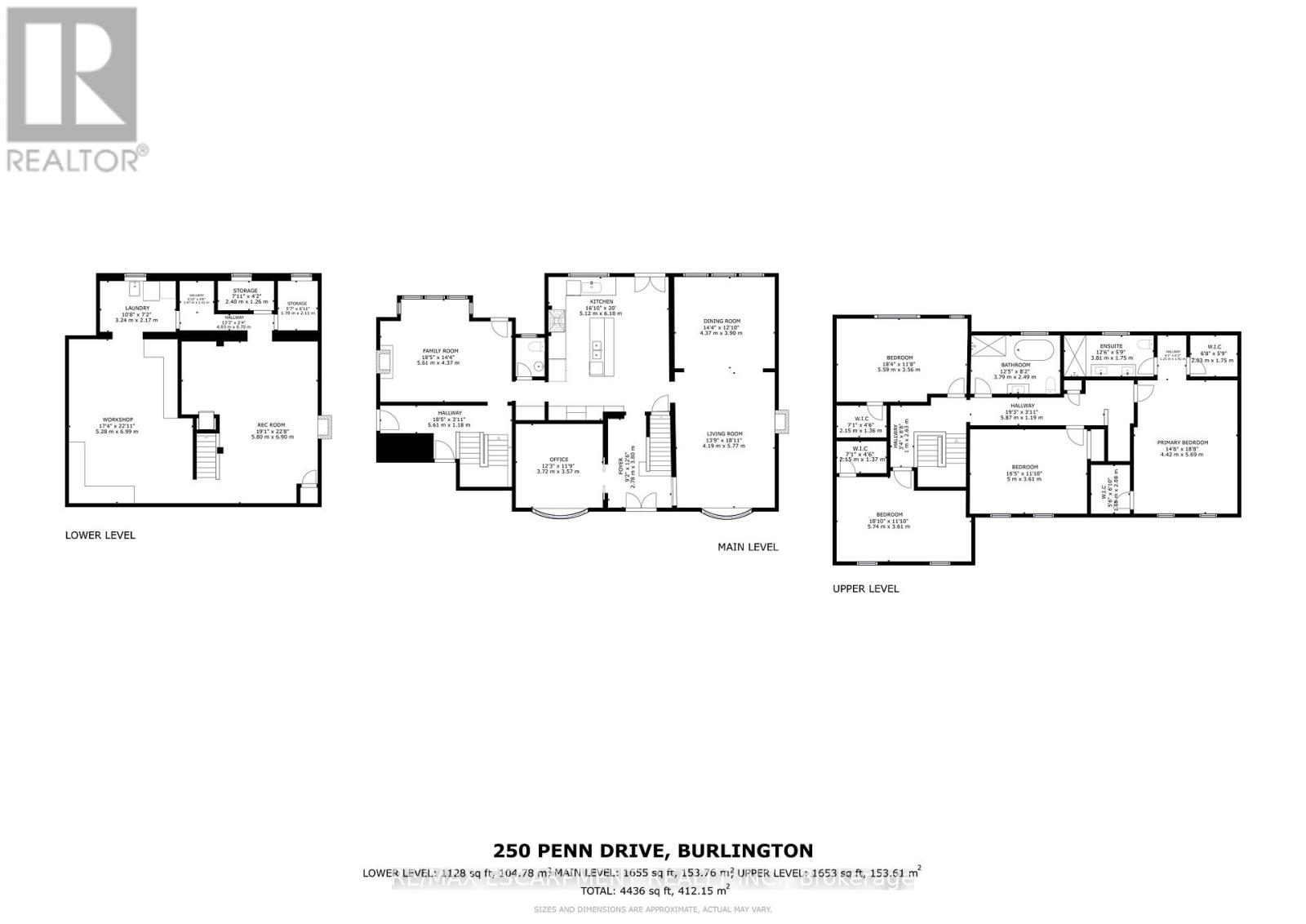250 Penn Dr Burlington, Ontario L7N 2B8
$2,380,000
Beautifully appointed 4 bedroom home on PREMIUM LOT in sought after Roseland. Boasting over 3,300sq of living space, this house so much to offer for familys and those that love to entertain. Main floor offers Stunning chefs kitchen featuring large island with breakfast bar, Caesarstone counters , Thermador 6-burner gas stove, wall oven, 2 dishwashers, pot filler, loads of storage space and so much more! Spacious living room / dining room combination with wood burning fireplace and hardwood floors. Home office, 2-piece bath and den with walk out to backyard. Bonus additional stairway to second floor from mud room for the kids. Upstairs you will find 4 bedrooms, including oversized primary with his and hers walk in closets and luxurious 4 piece ensuite with curbless glass shower, double vanities and heated floors. Addition 4-piece bath with glass shower, island tub and hardwood throughout. Partially finished basement with lots of potential. Simply gorgeous property with extensive stonework front and back, perennials and private backyard with room for pool. Close proximity to the lake, amenities and in Tuck/Nelson school district. (id:40938)
Open House
This property has open houses!
2:00 pm
Ends at:4:00 pm
Property Details
| MLS® Number | W8274276 |
| Property Type | Single Family |
| Community Name | Roseland |
Building
| Bathroom Total | 3 |
| Bedrooms Above Ground | 4 |
| Bedrooms Total | 4 |
| Basement Development | Partially Finished |
| Basement Type | Full (partially Finished) |
| Construction Style Attachment | Detached |
| Cooling Type | Central Air Conditioning |
| Exterior Finish | Brick, Vinyl Siding |
| Fireplace Present | Yes |
| Heating Fuel | Natural Gas |
| Heating Type | Forced Air |
| Stories Total | 2 |
| Type | House |
Parking
| Attached Garage |
Land
| Acreage | No |
| Size Irregular | 80.71 X 115.24 Ft |
| Size Total Text | 80.71 X 115.24 Ft |
Rooms
| Level | Type | Length | Width | Dimensions |
|---|---|---|---|---|
| Second Level | Primary Bedroom | 4.42 m | 5.69 m | 4.42 m x 5.69 m |
| Second Level | Bathroom | 3.81 m | 1.75 m | 3.81 m x 1.75 m |
| Second Level | Bedroom 2 | 5 m | 3.61 m | 5 m x 3.61 m |
| Second Level | Bathroom | 3.79 m | 2.49 m | 3.79 m x 2.49 m |
| Second Level | Bedroom 3 | 5.59 m | 3.56 m | 5.59 m x 3.56 m |
| Second Level | Bedroom 4 | 5.74 m | 3.61 m | 5.74 m x 3.61 m |
| Main Level | Foyer | 2.78 m | 3.8 m | 2.78 m x 3.8 m |
| Main Level | Office | 3.72 m | 3.57 m | 3.72 m x 3.57 m |
| Main Level | Living Room | 4.19 m | 5.77 m | 4.19 m x 5.77 m |
| Main Level | Dining Room | 4.37 m | 3.9 m | 4.37 m x 3.9 m |
| Main Level | Kitchen | 5.12 m | 6.1 m | 5.12 m x 6.1 m |
| Main Level | Family Room | 5.61 m | 4.37 m | 5.61 m x 4.37 m |
https://www.realtor.ca/real-estate/26807043/250-penn-dr-burlington-roseland
Interested?
Contact us for more information

2180 Itabashi Way #4b
Burlington, Ontario L7M 5A5
(905) 639-7676
(905) 681-9908
www.remaxescarpment.com/

