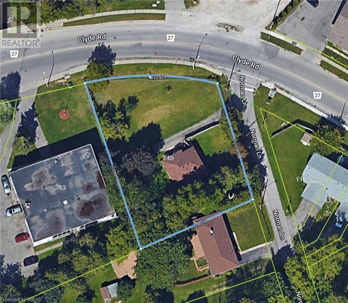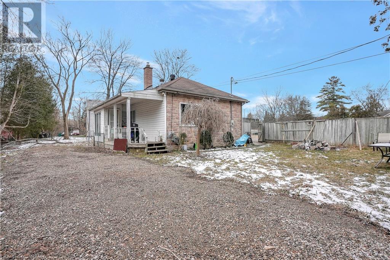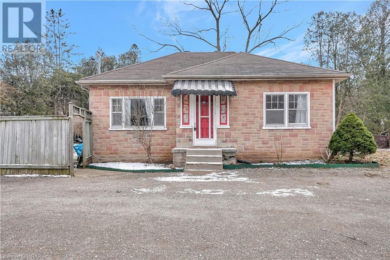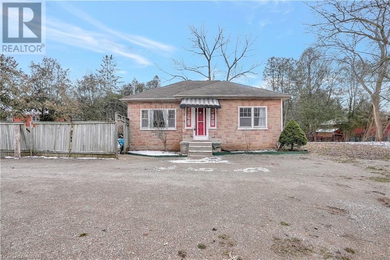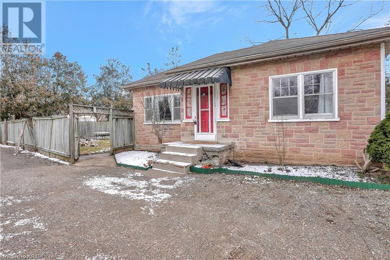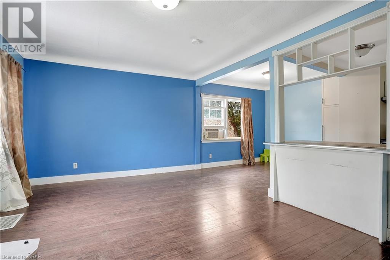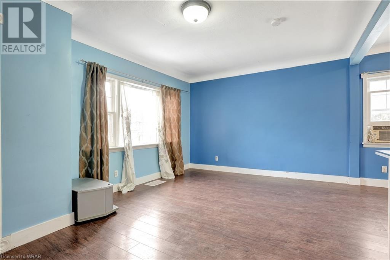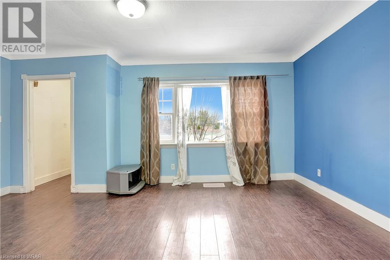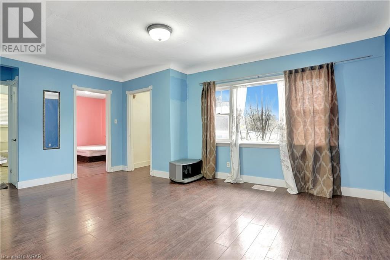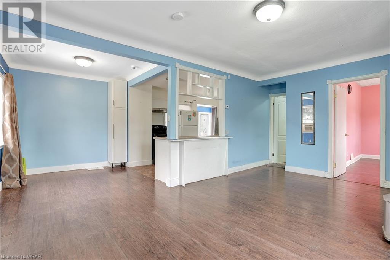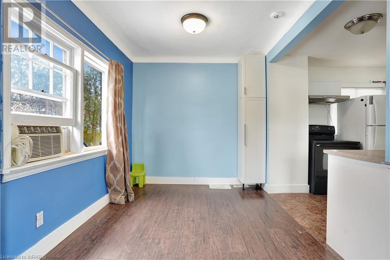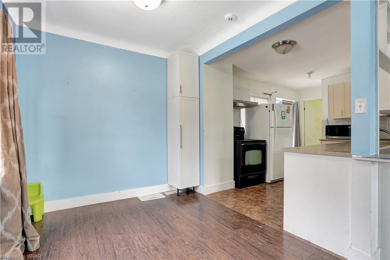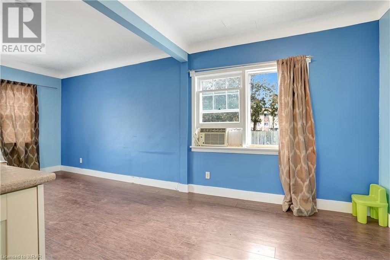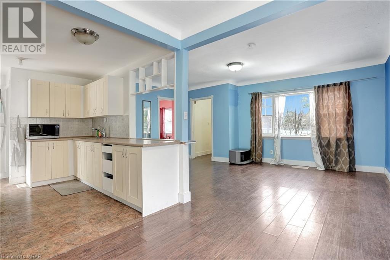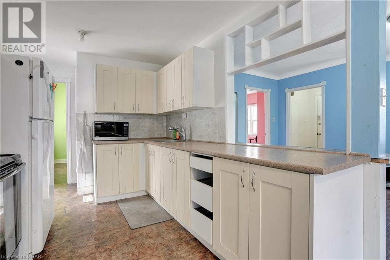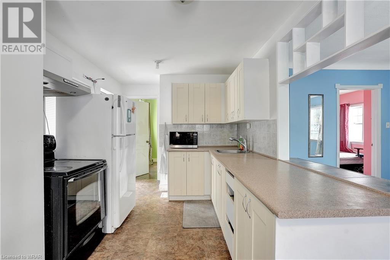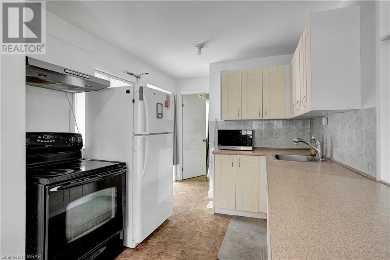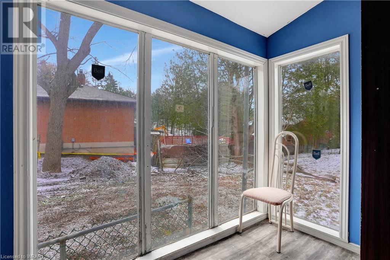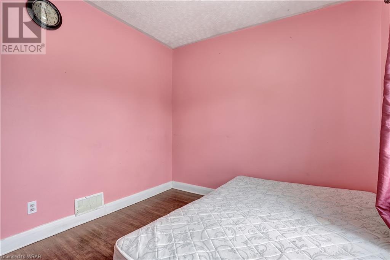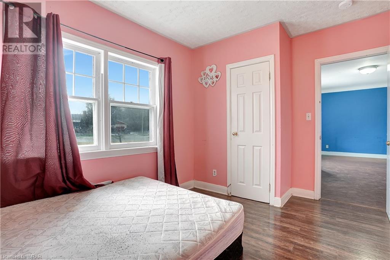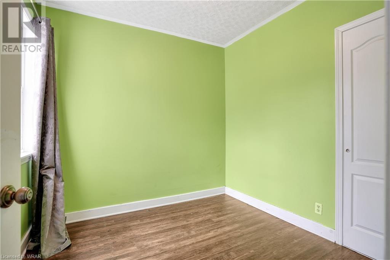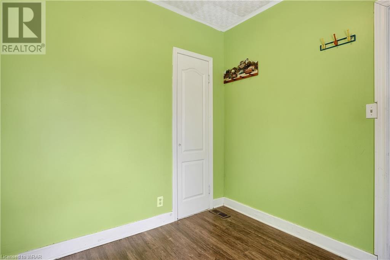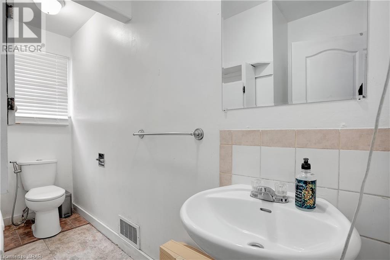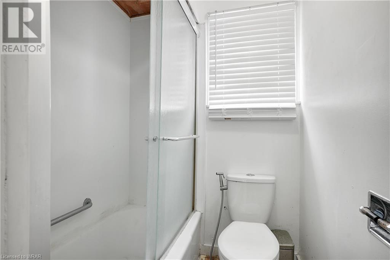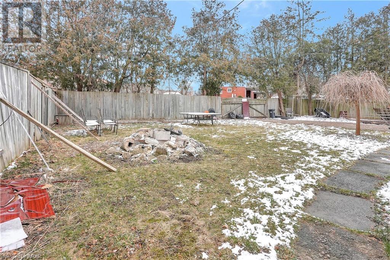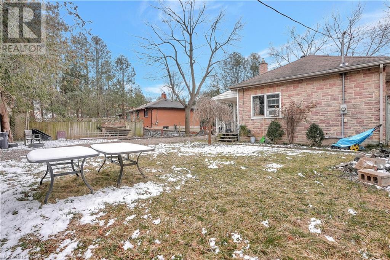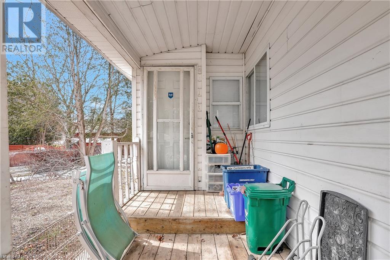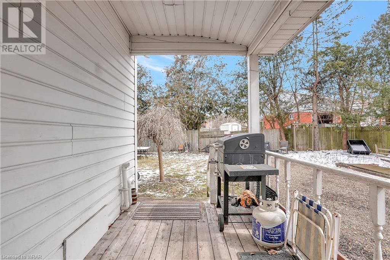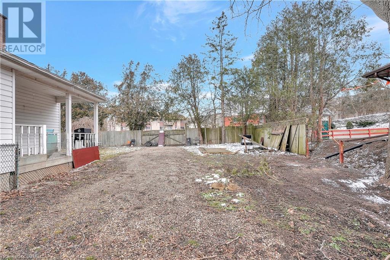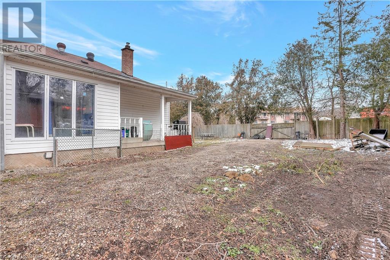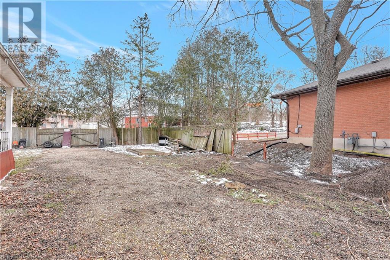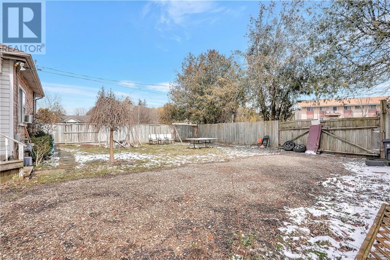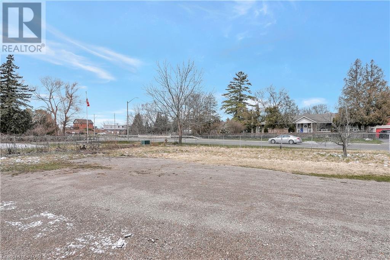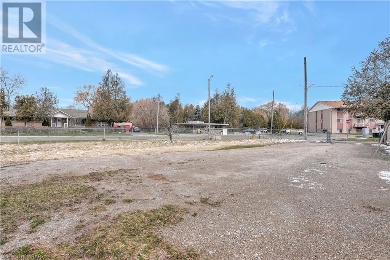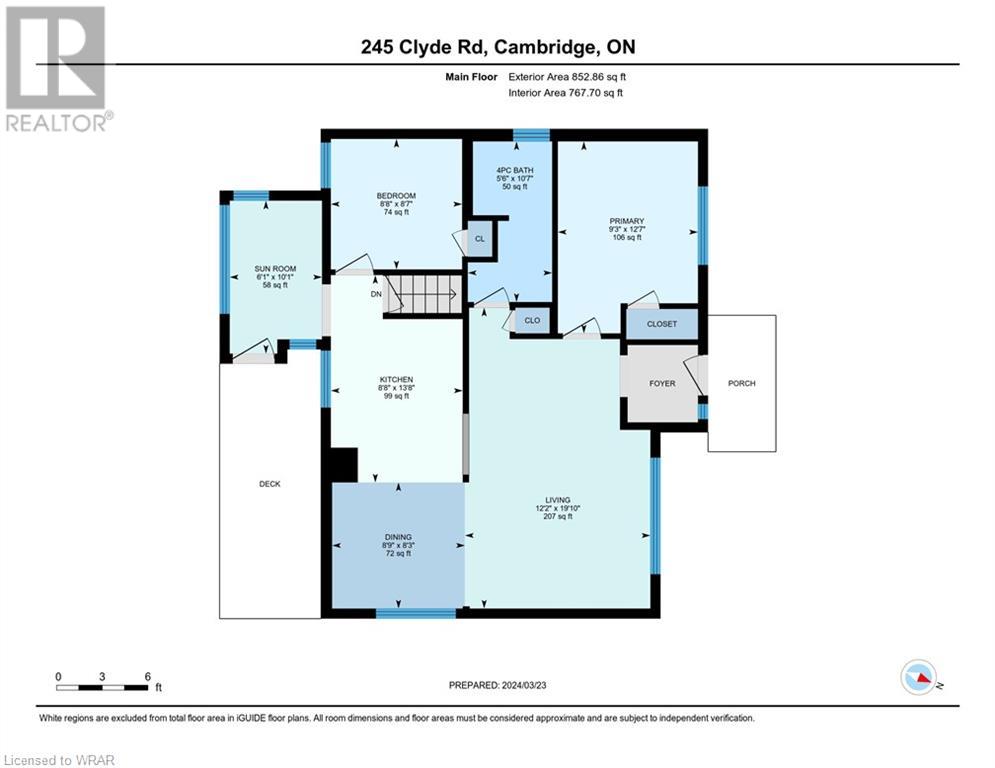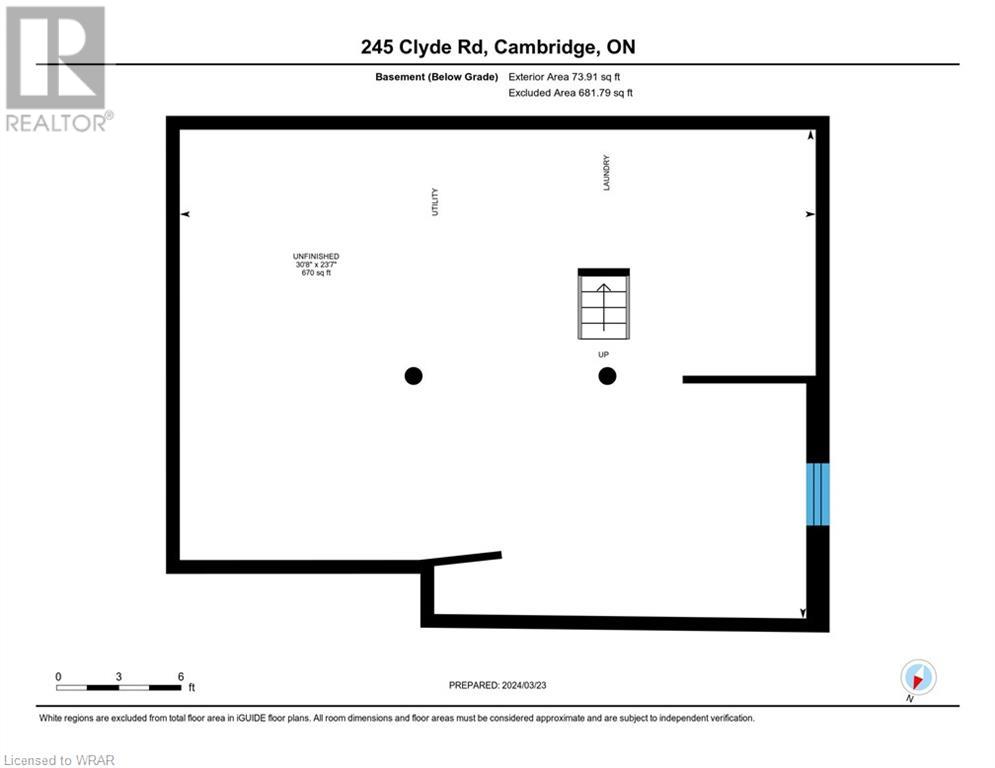245 Clyde Road Cambridge, Ontario N1R 1L2
$599,999
OPEN HOUSES THIS WEEK: Wednesday 4-6pm, Friday 4-6pm, Sat & Sun Noon - 2 pm. 245 Clyde offers a Remarkable Opportunity, this affordable detached home on a 132' x 172' lot just under half acre. Located walking to all amenities including schools, shopping, the Mosque (walking 9 minutes, 550m) and other various cultural amenities, this property is Location, Location, Location! Take advantage of the current R4 zoning and the City's newly amended By-Law allowing Additional Residential Units (ARU's) and this lot can host in total Three (3) Residential units (tri-plex) with current zoning and development fee's waived! Whether you're considering expanding your real estate portfolio or embarking on a development venture, this property is a nice little project to get moving on right away and when complete the demand for these units is obvious. Don't miss out on this chance to transform this property into a lucrative venture or a multi-generational living space. Schedule your viewing today and explore the endless possibilities that await at 245 Clyde Rd! Reach out today for our Property Information Package (PIP) that includes the cities most current By-law. Open Houses Wednesday 4-6 pm, Thursday 4-6 pm & Saturday 10 am - Noon. (id:40938)
Property Details
| MLS® Number | 40560628 |
| Property Type | Single Family |
| Amenities Near By | Hospital, Park, Place Of Worship, Playground, Public Transit, Schools, Shopping |
| Community Features | Community Centre |
| Equipment Type | Water Heater |
| Features | Corner Site, Crushed Stone Driveway |
| Parking Space Total | 12 |
| Rental Equipment Type | Water Heater |
Building
| Bathroom Total | 1 |
| Bedrooms Above Ground | 2 |
| Bedrooms Total | 2 |
| Appliances | Microwave, Refrigerator, Stove |
| Architectural Style | Bungalow |
| Basement Development | Unfinished |
| Basement Type | Full (unfinished) |
| Construction Style Attachment | Detached |
| Cooling Type | None |
| Exterior Finish | Stone, Vinyl Siding |
| Foundation Type | Poured Concrete |
| Heating Fuel | Natural Gas |
| Heating Type | Forced Air |
| Stories Total | 1 |
| Size Interior | 764 |
| Type | House |
| Utility Water | Municipal Water |
Parking
| None |
Land
| Access Type | Highway Access, Highway Nearby |
| Acreage | No |
| Land Amenities | Hospital, Park, Place Of Worship, Playground, Public Transit, Schools, Shopping |
| Sewer | Municipal Sewage System |
| Size Depth | 173 Ft |
| Size Frontage | 132 Ft |
| Size Irregular | 0.428 |
| Size Total | 0.428 Ac|under 1/2 Acre |
| Size Total Text | 0.428 Ac|under 1/2 Acre |
| Zoning Description | R4 |
Rooms
| Level | Type | Length | Width | Dimensions |
|---|---|---|---|---|
| Main Level | Sunroom | 6'1'' x 10'1'' | ||
| Main Level | Dining Room | 8'9'' x 8'3'' | ||
| Main Level | Bedroom | 8'8'' x 8'7'' | ||
| Main Level | 4pc Bathroom | Measurements not available | ||
| Main Level | Primary Bedroom | 12'7'' x 9'3'' | ||
| Main Level | Kitchen | 8'8'' x 13'8'' | ||
| Main Level | Living Room | 19'10'' x 12'2'' |
https://www.realtor.ca/real-estate/26667718/245-clyde-road-cambridge
Interested?
Contact us for more information
1360 King St., N., Unit A
St. Jacobs, Ontario N0B 2N0
(519) 206-9555
(905) 357-1705
https://revelrealty.ca/

