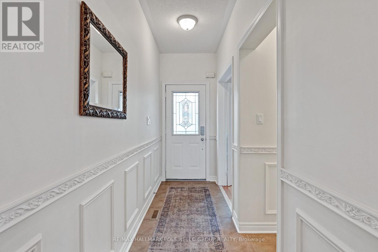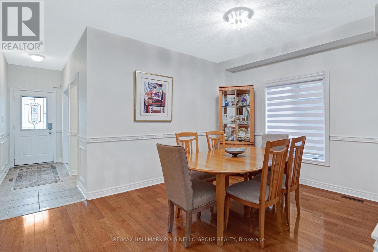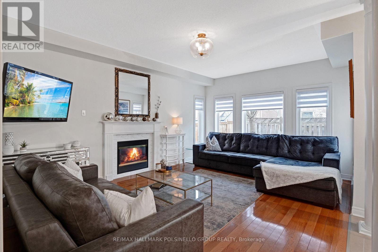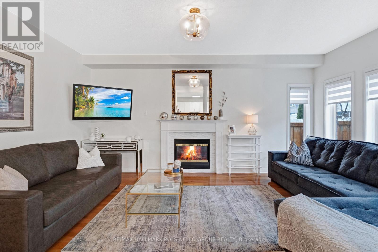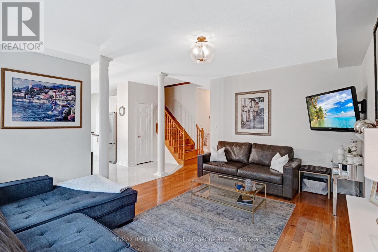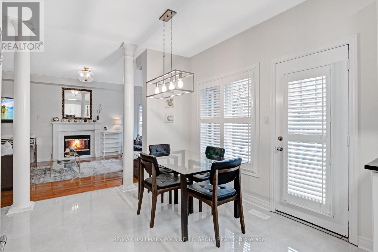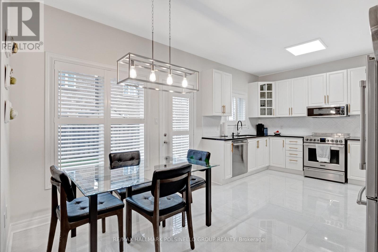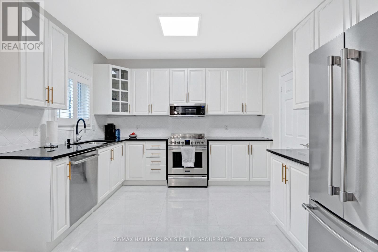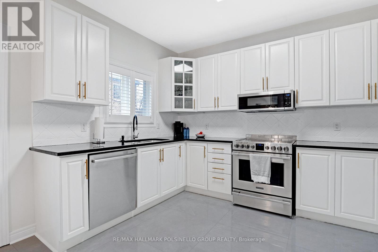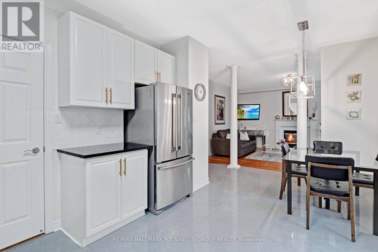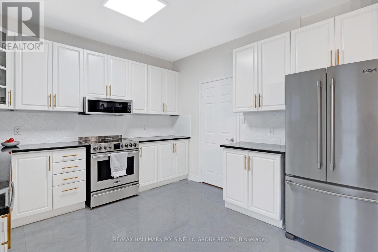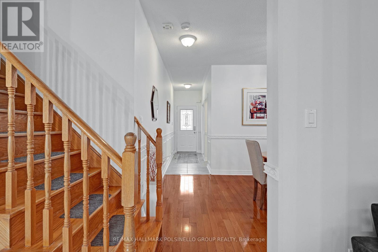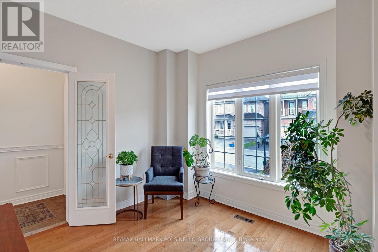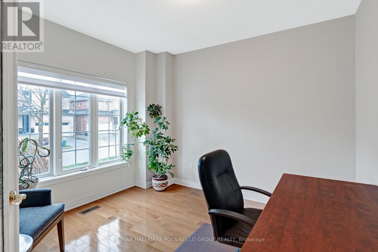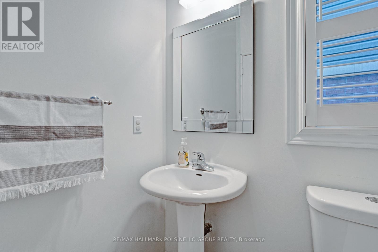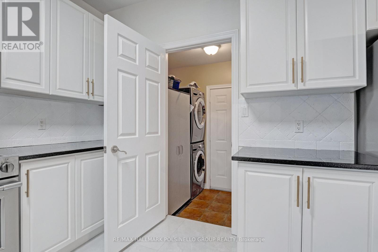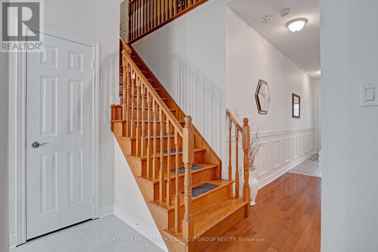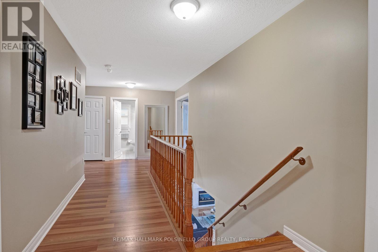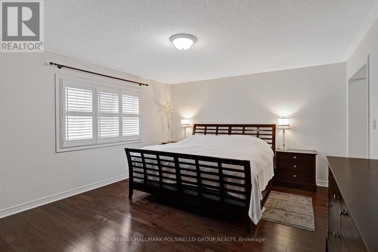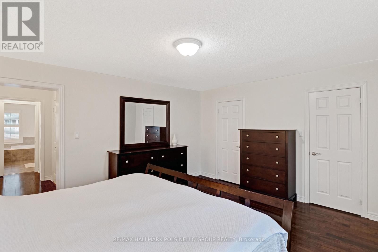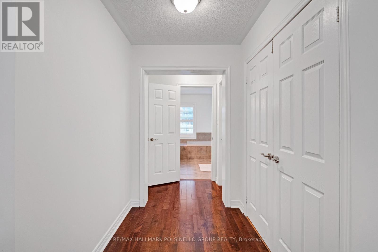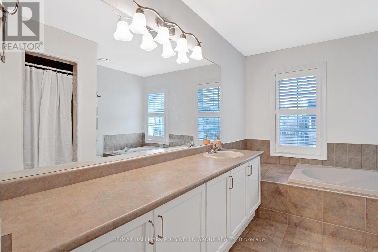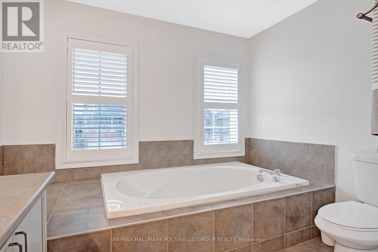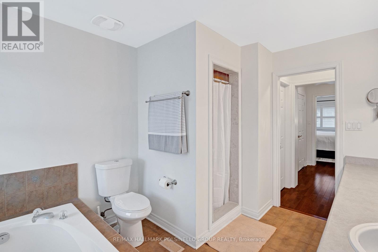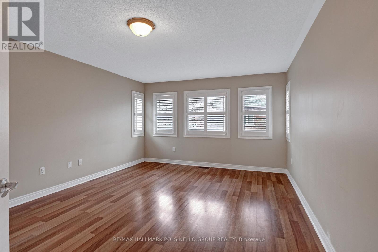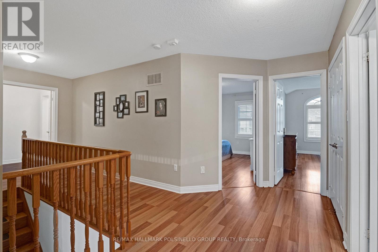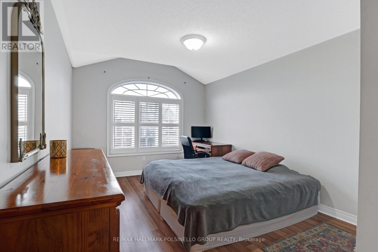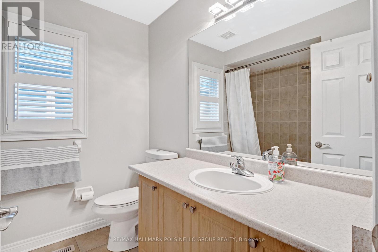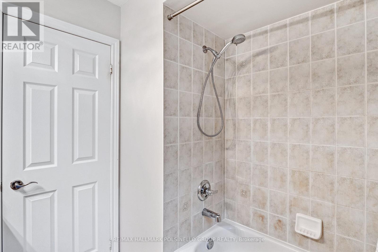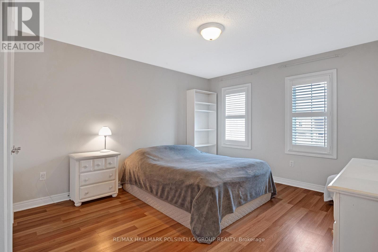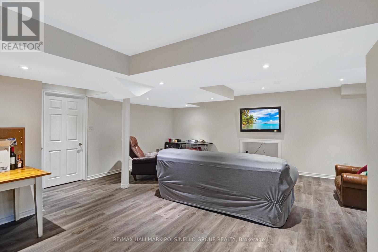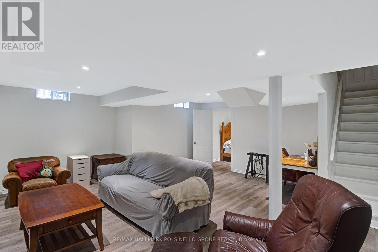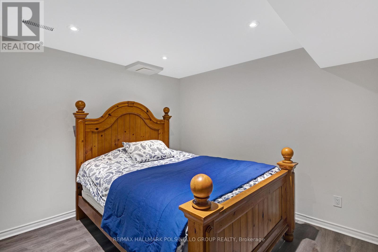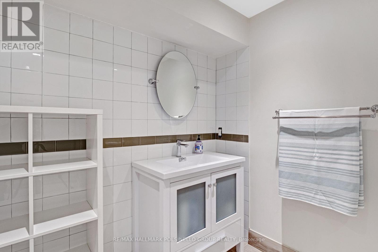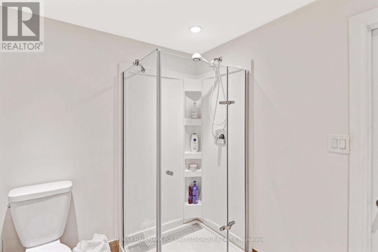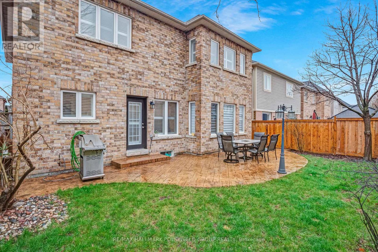235 Birkshire Dr Aurora, Ontario L4G 7S1
$1,299,000
Welcome to your dream home nestled on a serene, quiet family-oriented street. As you enter, the natural light pours through expansive windows & California shutters, illuminating the stunning hardwood floors. The spacious open-concept main floor showcases a modern updated kitchen outfitted with stainless steel appliances, counters, & backsplash. Main floor powder room & large front hall double closet. Private main floor office overlooks the beautifully landscaped front garden. Upstairs, the primary bedroom features hardwood floors, a 4-piece ensuite, and 3-walk-in closets. 3 large add bedrooms share a 4-piece bath. The double-car garage provides direct access to the home for added convenience. Descend from the main floor laundry room to the fully finished basement living area, boasting an additional bedroom, 3-piece bath & ample storage. This space also presents the opportunity for a separate entrance, ideal for multi-generational families or offering potential future rental income. Professionally landscaped fully fenced backyard. **** EXTRAS **** Situated within walking distance to k-12 schools, transit, restaurants, groceries, gyms, and golf, convenience is at your fingertips. St Andrews College & St Annes School. T&T Supermarket/Loblaws/Sobeys. Goodlife/LA Fitness. Aurora Centre. (id:40938)
Property Details
| MLS® Number | N8233688 |
| Property Type | Single Family |
| Community Name | Bayview Wellington |
| Amenities Near By | Hospital, Park, Public Transit |
| Community Features | Community Centre |
| Parking Space Total | 4 |
Building
| Bathroom Total | 4 |
| Bedrooms Above Ground | 4 |
| Bedrooms Below Ground | 2 |
| Bedrooms Total | 6 |
| Basement Development | Finished |
| Basement Type | N/a (finished) |
| Construction Style Attachment | Detached |
| Cooling Type | Central Air Conditioning |
| Exterior Finish | Brick, Stone |
| Fireplace Present | Yes |
| Heating Fuel | Natural Gas |
| Heating Type | Forced Air |
| Stories Total | 2 |
| Type | House |
Parking
| Attached Garage |
Land
| Acreage | No |
| Land Amenities | Hospital, Park, Public Transit |
| Size Irregular | 41.04 X 82.08 Ft |
| Size Total Text | 41.04 X 82.08 Ft |
Rooms
| Level | Type | Length | Width | Dimensions |
|---|---|---|---|---|
| Second Level | Primary Bedroom | 5.35 m | 3.89 m | 5.35 m x 3.89 m |
| Second Level | Bedroom 2 | 5.16 m | 3.25 m | 5.16 m x 3.25 m |
| Second Level | Bedroom 3 | 4.12 m | 3.52 m | 4.12 m x 3.52 m |
| Second Level | Bedroom 4 | 5.35 m | 3.89 m | 5.35 m x 3.89 m |
| Basement | Bedroom 5 | 3.54 m | 3.51 m | 3.54 m x 3.51 m |
| Basement | Recreational, Games Room | 6.33 m | 6.07 m | 6.33 m x 6.07 m |
| Main Level | Kitchen | 3.71 m | 3.66 m | 3.71 m x 3.66 m |
| Main Level | Eating Area | 4.09 m | 2.4 m | 4.09 m x 2.4 m |
| Main Level | Living Room | 5.23 m | 3.9 m | 5.23 m x 3.9 m |
| Main Level | Dining Room | 4.52 m | 3.49 m | 4.52 m x 3.49 m |
| Main Level | Office | 3.38 m | 3.24 m | 3.38 m x 3.24 m |
https://www.realtor.ca/real-estate/26750475/235-birkshire-dr-aurora-bayview-wellington
Interested?
Contact us for more information

16700 Bayview Ave #211a
Newmarket, Ontario L3X 1W1
(905) 830-9111
(905) 235-9211

16700 Bayview Ave #211a
Newmarket, Ontario L3X 1W1
(905) 830-9111
(905) 235-9211



