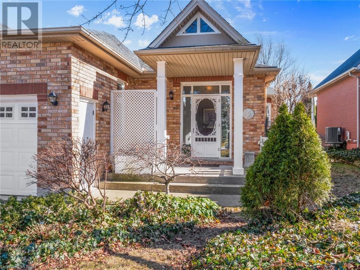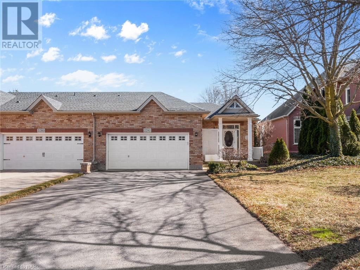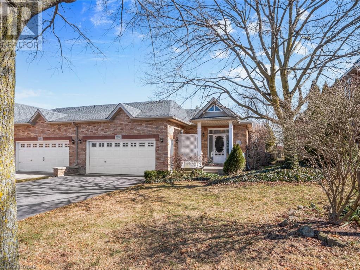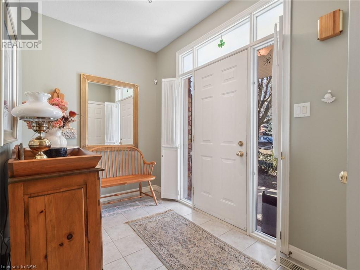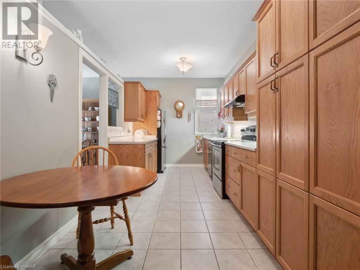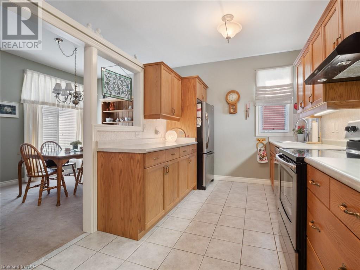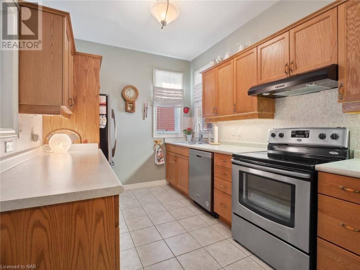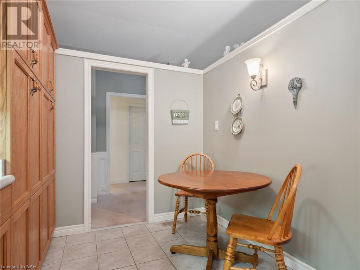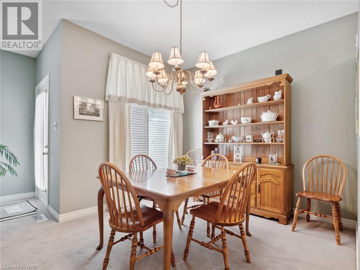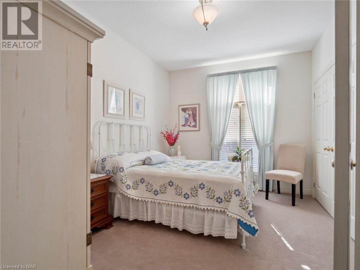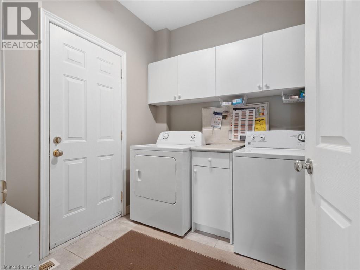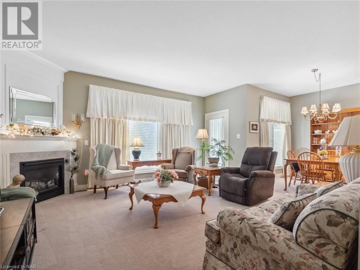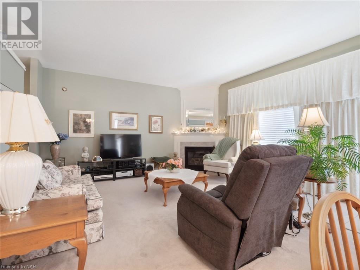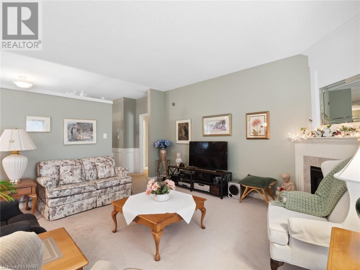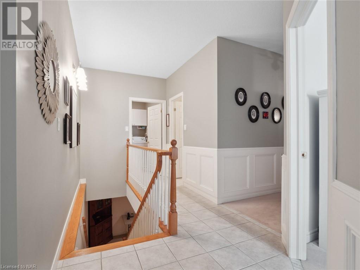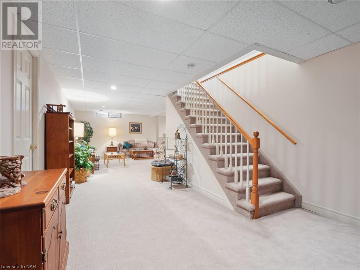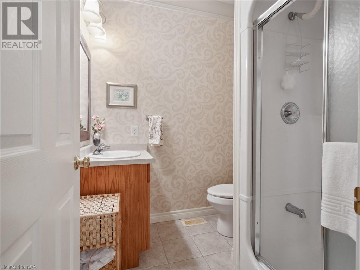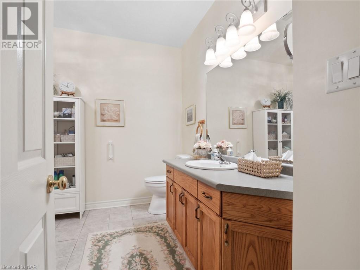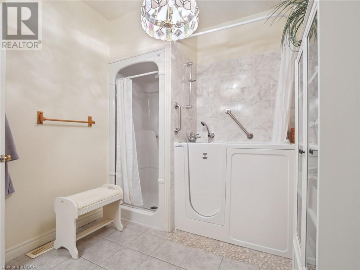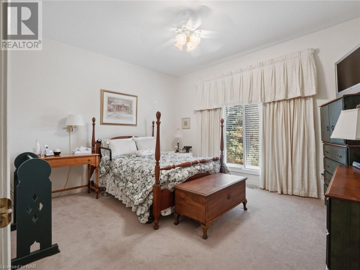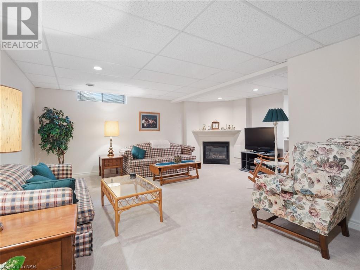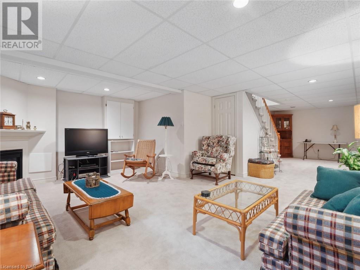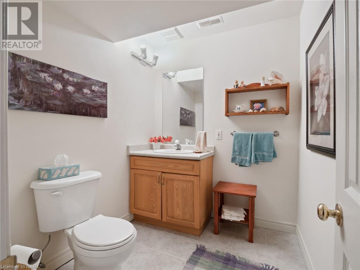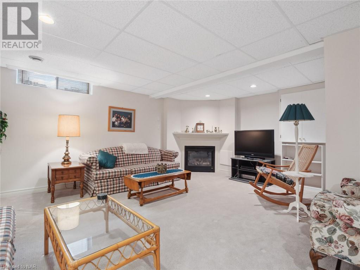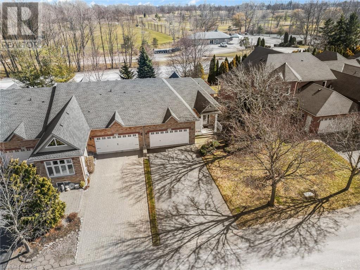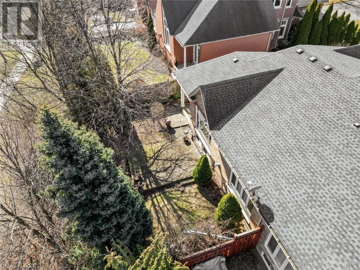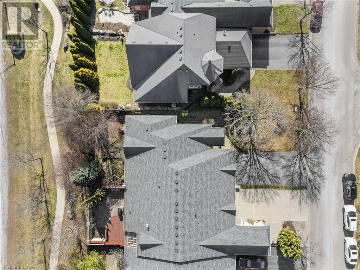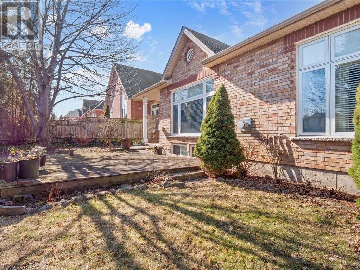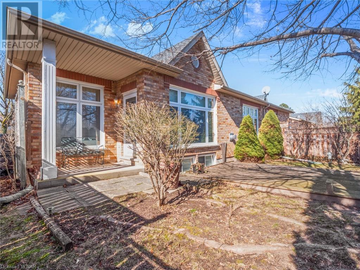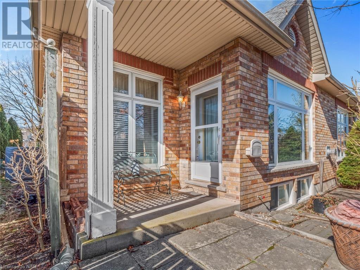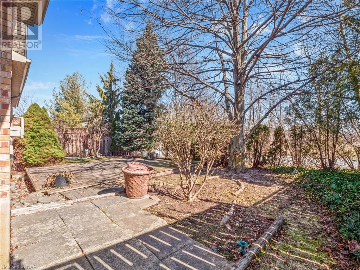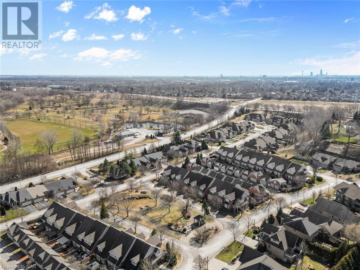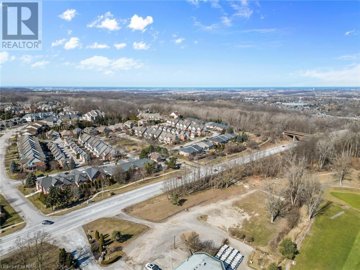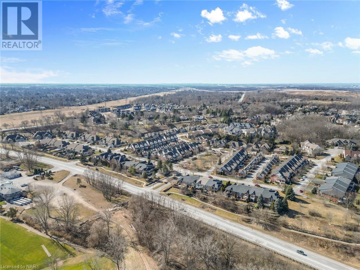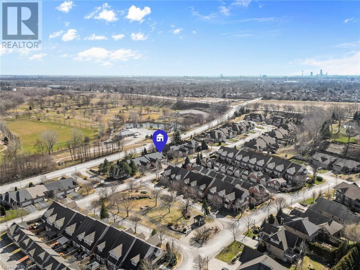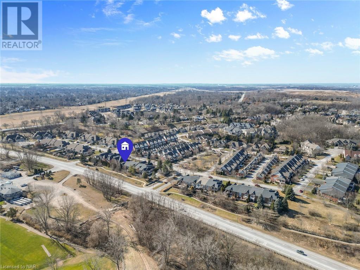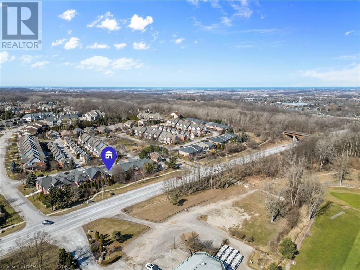2290 Stonehaven Avenue Niagara Falls, Ontario L2J 4K1
$849,000
Welcome to 2290 Stonehaven Ave, with easy access to the QEW and walking steps to Eagle Valley Golf Course. A beautiful, freehold townhome end unit bungalow in an award winning Neighbourhood of St. David's subdivision. Two car garage with a double drive. Nestled between St.David's and Niagara Falls, close to wineries, fine dining, theatres, fruit stands and with very little tourist traffic. The basement has a huge rec room with a built in gas fireplace with large storage/utility room that is currently unfinished, but the opportunity create extra living space. Large bedrooms and closets on the main floor. (id:40938)
Open House
This property has open houses!
2:00 pm
Ends at:4:00 pm
Property Details
| MLS® Number | 40547336 |
| Property Type | Single Family |
| Amenities Near By | Golf Nearby, Park, Place Of Worship, Shopping |
| Equipment Type | Water Heater |
| Features | Automatic Garage Door Opener |
| Parking Space Total | 6 |
| Rental Equipment Type | Water Heater |
Building
| Bathroom Total | 2 |
| Bedrooms Above Ground | 2 |
| Bedrooms Total | 2 |
| Appliances | Central Vacuum, Dishwasher, Dryer, Refrigerator, Stove, Washer |
| Architectural Style | Bungalow |
| Basement Development | Partially Finished |
| Basement Type | Full (partially Finished) |
| Constructed Date | 2001 |
| Construction Style Attachment | Attached |
| Cooling Type | Central Air Conditioning |
| Exterior Finish | Brick |
| Foundation Type | Poured Concrete |
| Heating Fuel | Natural Gas |
| Heating Type | Forced Air |
| Stories Total | 1 |
| Size Interior | 1620 |
| Type | Row / Townhouse |
| Utility Water | Municipal Water |
Parking
| Attached Garage |
Land
| Access Type | Highway Nearby |
| Acreage | No |
| Land Amenities | Golf Nearby, Park, Place Of Worship, Shopping |
| Landscape Features | Landscaped |
| Sewer | Municipal Sewage System |
| Size Frontage | 46 Ft |
| Size Total Text | Under 1/2 Acre |
| Zoning Description | R3 |
Rooms
| Level | Type | Length | Width | Dimensions |
|---|---|---|---|---|
| Basement | Storage | 17'11'' x 14'3'' | ||
| Basement | Recreation Room | 18'1'' x 33'3'' | ||
| Basement | Bonus Room | 24'10'' x 32'4'' | ||
| Main Level | Living Room/dining Room | 24'5'' x 15'3'' | ||
| Main Level | Kitchen | 18'7'' x 8'5'' | ||
| Main Level | 4pc Bathroom | Measurements not available | ||
| Main Level | 3pc Bathroom | Measurements not available | ||
| Main Level | Primary Bedroom | 13'5'' x 11'10'' | ||
| Main Level | Bedroom | 13'10'' x 9'11'' |
https://www.realtor.ca/real-estate/26668154/2290-stonehaven-avenue-niagara-falls
Interested?
Contact us for more information
4410 Beechwood Rd
Niagara Falls, Ontario L2H 0R3
(905) 358-5656
(905) 354-9205
www.mastersonrealty.ca/

