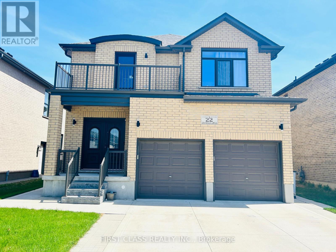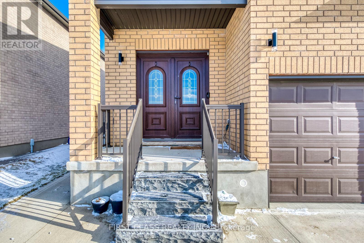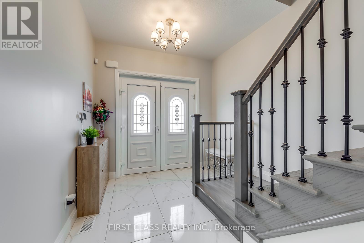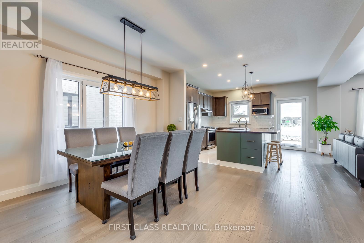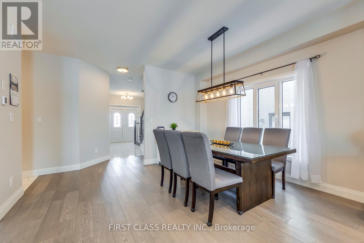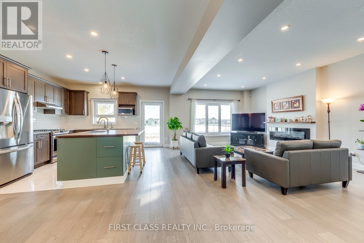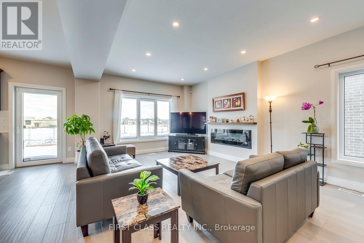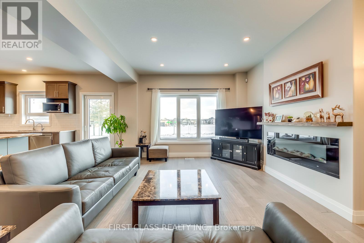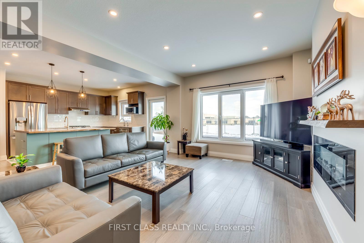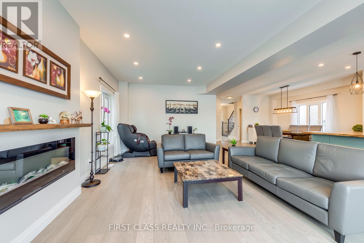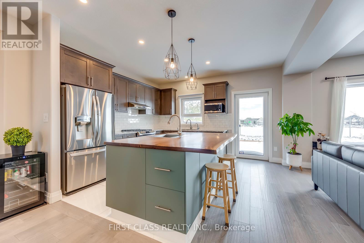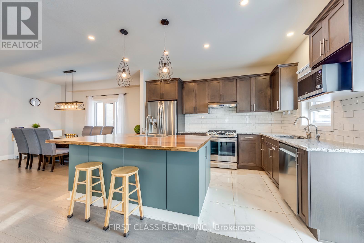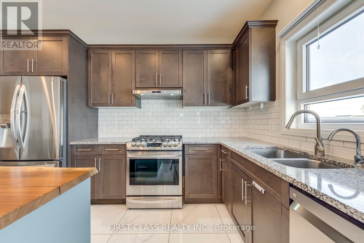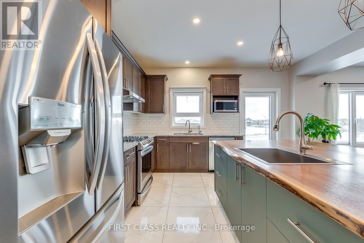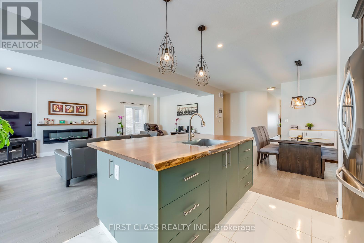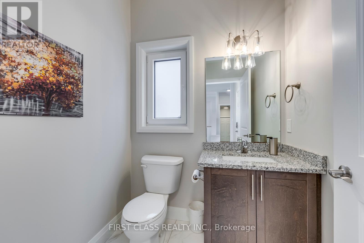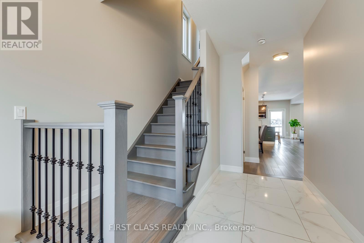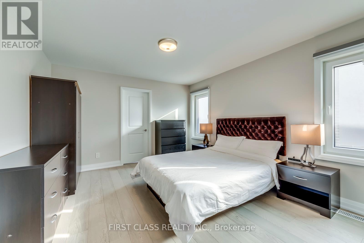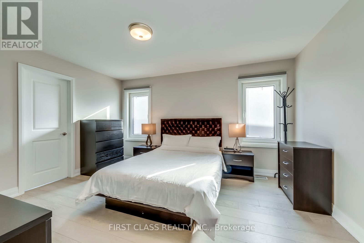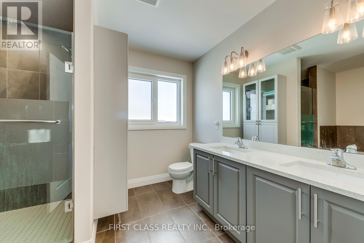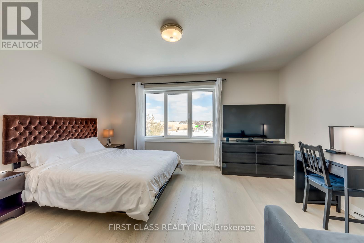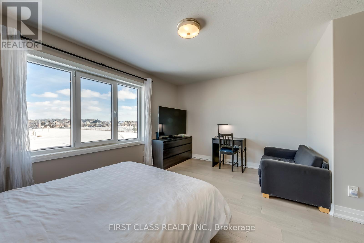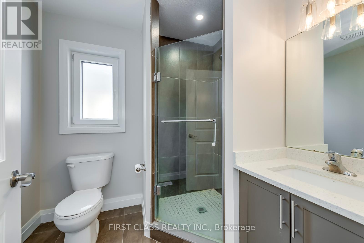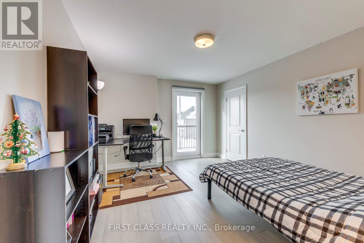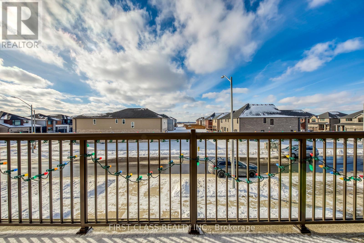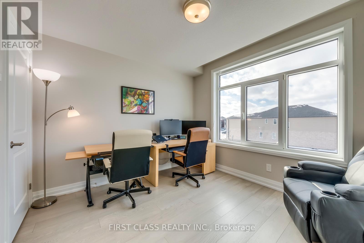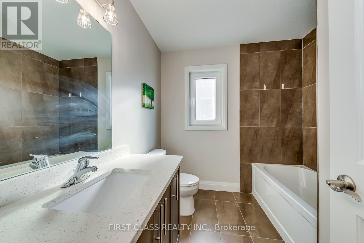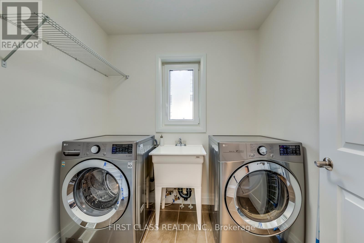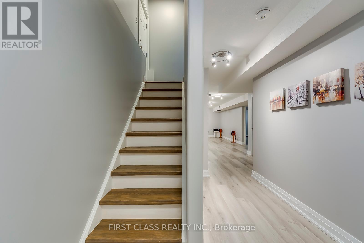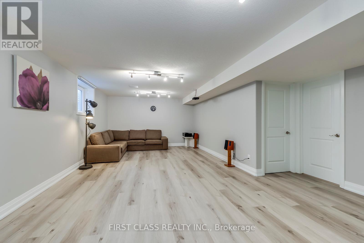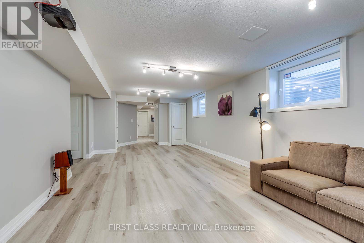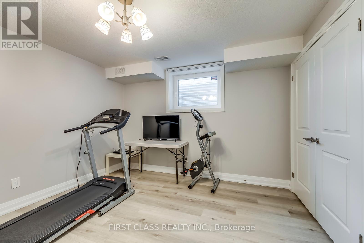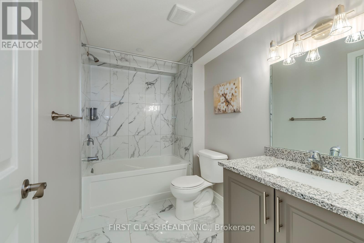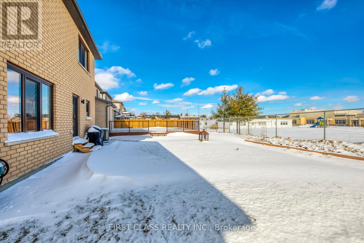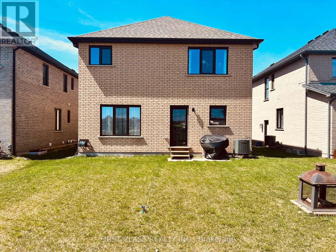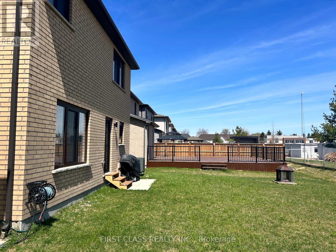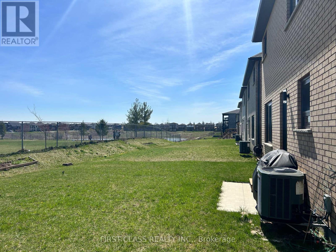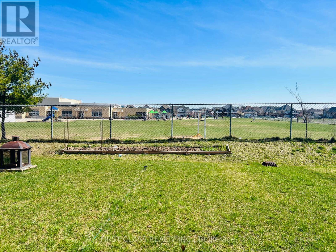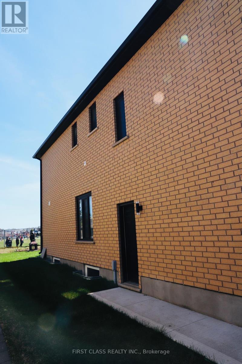22 Grandville Circ Brant, Ontario N3L 0E9
$1,299,900
Welcome to the upgraded 5-bed, 5-bath residence! The main floor showcases an open-concept living space with 9-foot ceilings, highlighting a lavish kitchen equipped with a gas range, stone countertops, and an expansive island. On the upper level, discover four bedrooms; two boast en-suites and walk-in closets, while the other two share the third bathroom, with the bonus of a balcony for the third bedroom. The fully finished basement provides a separate entrance to a recreation room featuring a home cinema and an en-suite bedroom. With the top-tier German-designed Roto Tilt and Turn windows, The home is also outfitted with a smart system that oversees the garage door, appliances (fridge, dishwasher, washer, and dryer), and a Honeywell thermostat with sensors for precise temperature control, back to the schoolyard without any obstructions. Proximity to school, park, community retail center and convenient highway access. **** EXTRAS **** Installation of bullnose corner bead to ensure the safety of small children. (id:40938)
Property Details
| MLS® Number | X8007260 |
| Property Type | Single Family |
| Community Name | Paris |
| Parking Space Total | 4 |
Building
| Bathroom Total | 5 |
| Bedrooms Above Ground | 4 |
| Bedrooms Below Ground | 1 |
| Bedrooms Total | 5 |
| Basement Development | Finished |
| Basement Features | Separate Entrance |
| Basement Type | N/a (finished) |
| Construction Style Attachment | Detached |
| Cooling Type | Central Air Conditioning |
| Exterior Finish | Brick |
| Fireplace Present | Yes |
| Heating Fuel | Natural Gas |
| Heating Type | Forced Air |
| Stories Total | 2 |
| Type | House |
Parking
| Garage |
Land
| Acreage | No |
| Size Irregular | 39.99 X 114.86 Ft |
| Size Total Text | 39.99 X 114.86 Ft |
Rooms
| Level | Type | Length | Width | Dimensions |
|---|---|---|---|---|
| Second Level | Primary Bedroom | 4.3 m | 3.6 m | 4.3 m x 3.6 m |
| Second Level | Bedroom 2 | 4.5 m | 3.3 m | 4.5 m x 3.3 m |
| Second Level | Bedroom 3 | 4.2 m | 3.6 m | 4.2 m x 3.6 m |
| Second Level | Bedroom 4 | 3.4 m | 3.1 m | 3.4 m x 3.1 m |
| Basement | Recreational, Games Room | 7.9 m | 4 m | 7.9 m x 4 m |
| Basement | Bedroom | 4.2 m | 3.8 m | 4.2 m x 3.8 m |
| Main Level | Kitchen | 4.2 m | 3.8 m | 4.2 m x 3.8 m |
| Main Level | Great Room | 6.6 m | 4.1 m | 6.6 m x 4.1 m |
| Main Level | Dining Room | 4.2 m | 4.2 m | 4.2 m x 4.2 m |
https://www.realtor.ca/real-estate/26426111/22-grandville-circ-brant-paris
Interested?
Contact us for more information

7481 Woodbine Ave #203
Markham, Ontario L3R 2W1
(905) 604-1010
(905) 604-1111
www.firstclassrealty.ca/

7481 Woodbine Ave #203
Markham, Ontario L3R 2W1
(905) 604-1010
(905) 604-1111
www.firstclassrealty.ca/

