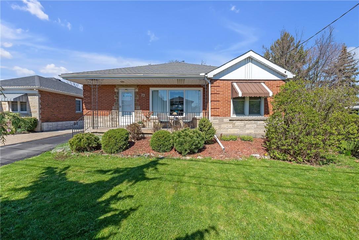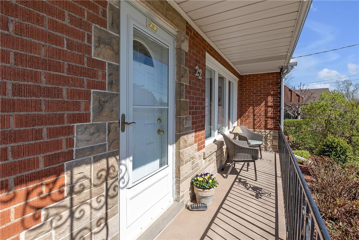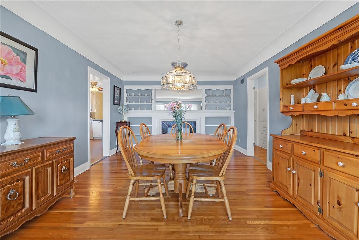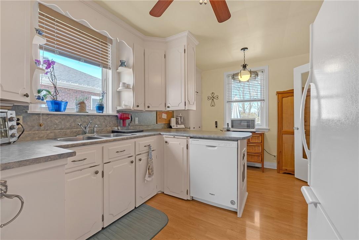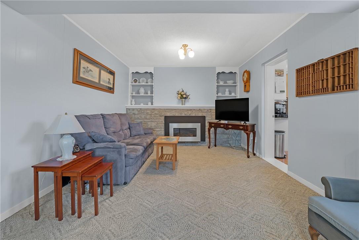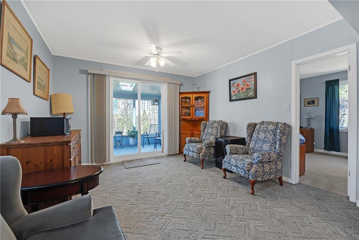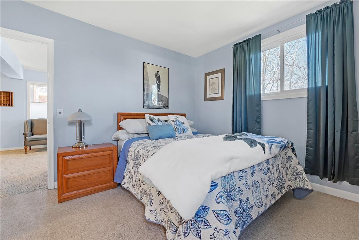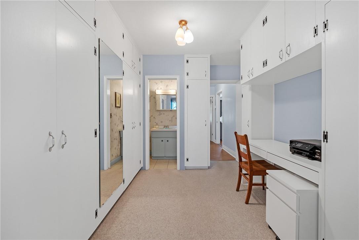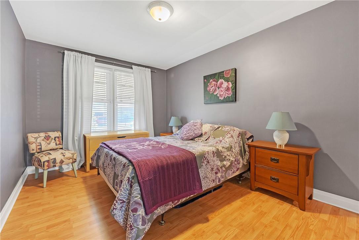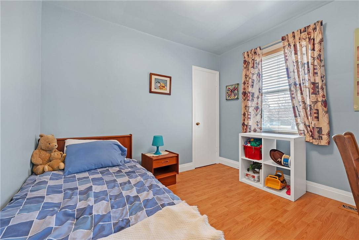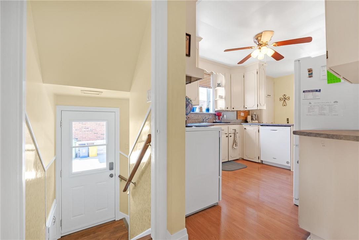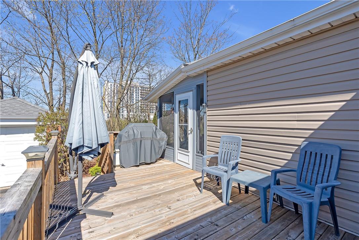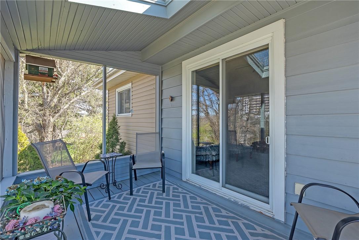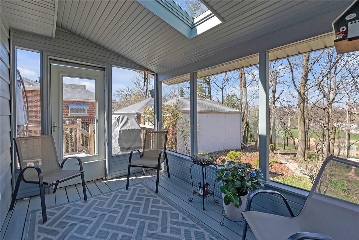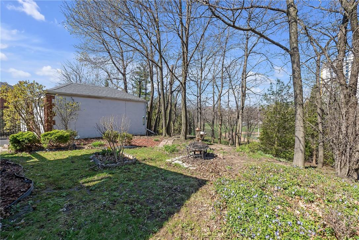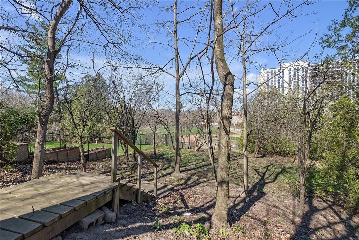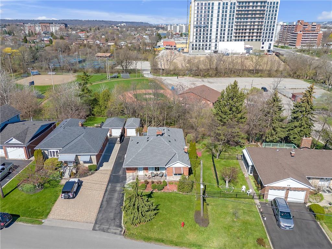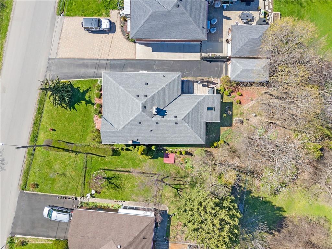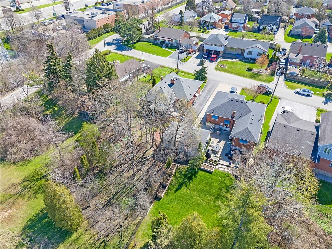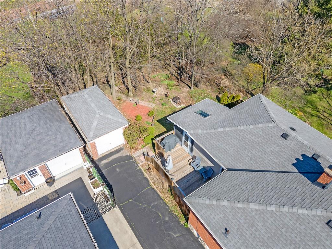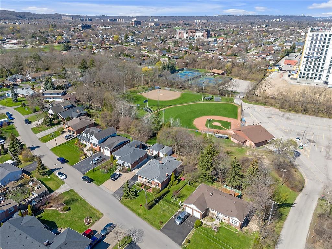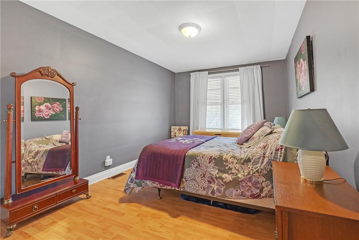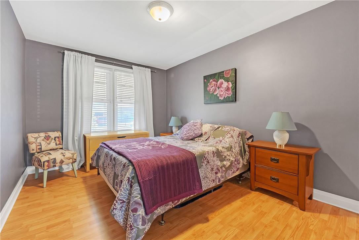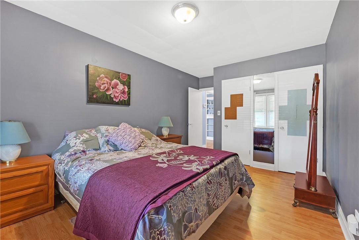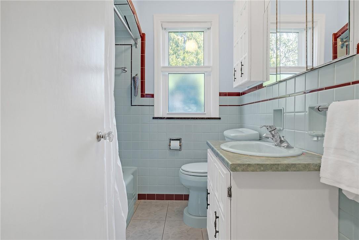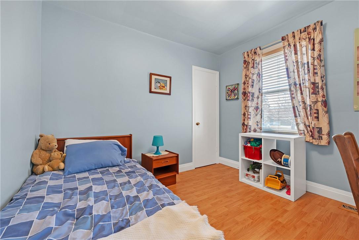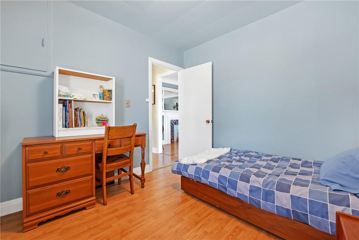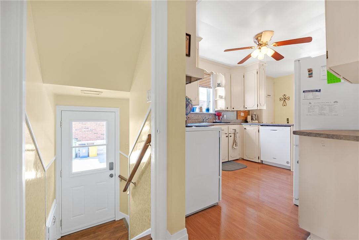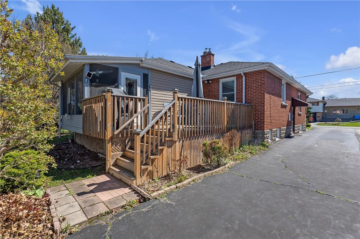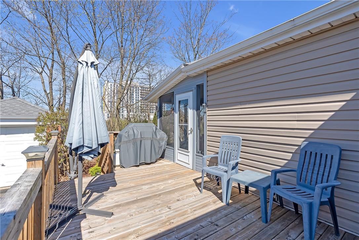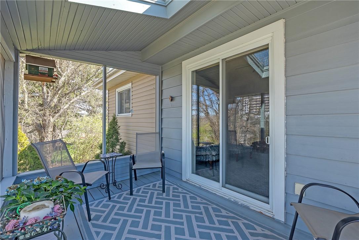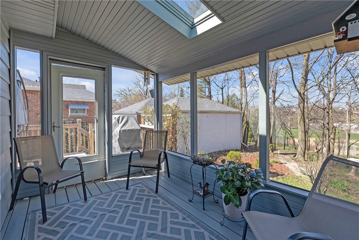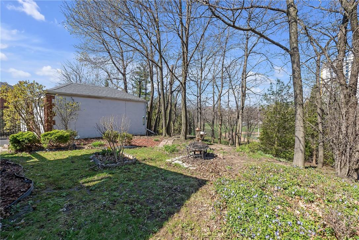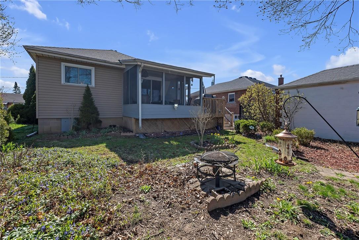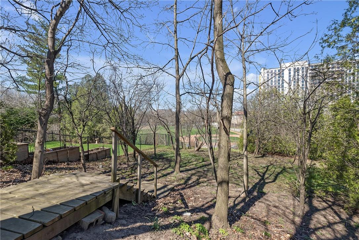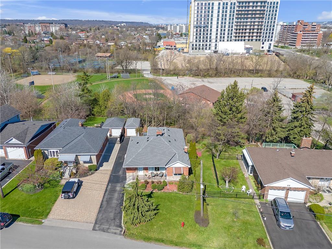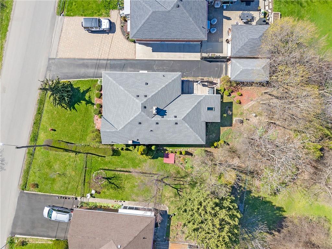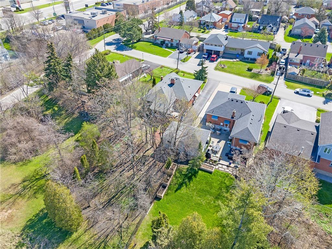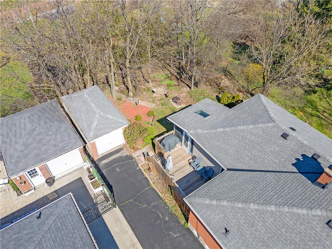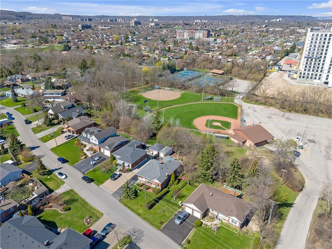22 Galbraith Drive Stoney Creek, Ontario L8G 1Z8
$799,900
Rarely offered all brick bungalow nestled on a ravine-like property in the vibrant heart of old Stoney Creek. This property sits on a generous 52 x 200-foot deep lot, surrounded by a serene, tree-lined backdrop!.3 beds & 2 baths, including a primary bedroom complete with a bonus dressing room leading to a 2-piece ensuite. The inviting eat-in kitchen & cozy living room, featuring gas f/p & sliding doors, opening into a charming three-season sunroom perfect for enjoying the picturesque outdoor setting. Basement has 7-foot high ceilings, rough-in for an additional 3-piece bathroom just pick your own fixtures and finishes! gas fireplace and a separate side entrance, offering great potential for transforming the space into in-law suite. Close to all amenities—banks, shops, transit, parks, a recreation centre, a pool, and a splash pad this home is ideally positioned for convenience. (id:40938)
Property Details
| MLS® Number | H4191640 |
| Property Type | Single Family |
| Amenities Near By | Hospital, Public Transit, Recreation, Schools |
| Community Features | Community Centre |
| Equipment Type | Water Heater |
| Features | Park Setting, Treed, Wooded Area, Park/reserve, Paved Driveway |
| Parking Space Total | 4 |
| Rental Equipment Type | Water Heater |
Building
| Bathroom Total | 3 |
| Bedrooms Above Ground | 3 |
| Bedrooms Total | 3 |
| Appliances | Dishwasher, Dryer, Freezer, Refrigerator, Stove, Washer, Window Coverings |
| Architectural Style | Bungalow |
| Basement Development | Partially Finished |
| Basement Type | Full (partially Finished) |
| Constructed Date | 1952 |
| Construction Style Attachment | Detached |
| Cooling Type | Central Air Conditioning |
| Exterior Finish | Brick |
| Fireplace Fuel | Gas |
| Fireplace Present | Yes |
| Fireplace Type | Other - See Remarks |
| Foundation Type | Block |
| Half Bath Total | 1 |
| Heating Fuel | Natural Gas |
| Heating Type | Forced Air |
| Stories Total | 1 |
| Size Exterior | 1552 Sqft |
| Size Interior | 1552 Sqft |
| Type | House |
| Utility Water | Municipal Water |
Parking
| Detached Garage |
Land
| Acreage | No |
| Land Amenities | Hospital, Public Transit, Recreation, Schools |
| Sewer | Municipal Sewage System |
| Size Depth | 200 Ft |
| Size Frontage | 51 Ft |
| Size Irregular | 51.21 X 200 |
| Size Total Text | 51.21 X 200|under 1/2 Acre |
Rooms
| Level | Type | Length | Width | Dimensions |
|---|---|---|---|---|
| Basement | 3pc Bathroom | Measurements not available | ||
| Basement | Laundry Room | Measurements not available | ||
| Basement | Utility Room | 37' 4'' x 10' 4'' | ||
| Basement | Storage | 11' 5'' x 11' 5'' | ||
| Basement | Recreation Room | 21' 0'' x 23' 0'' | ||
| Ground Level | Sunroom | 7' 10'' x 11' 4'' | ||
| Ground Level | Bedroom | 9' 1'' x 10' 1'' | ||
| Ground Level | Bedroom | 16' 3'' x 10' 0'' | ||
| Ground Level | 2pc Ensuite Bath | Measurements not available | ||
| Ground Level | Bedroom | 11' 6'' x 10' 7'' | ||
| Ground Level | 4pc Bathroom | Measurements not available | ||
| Ground Level | Living Room | 23' 1'' x 12' 1'' | ||
| Ground Level | Dining Room | 20' 0'' x 12' 4'' | ||
| Ground Level | Eat In Kitchen | 16' 0'' x 9' 11'' | ||
| Ground Level | Foyer | Measurements not available |
https://www.realtor.ca/real-estate/26788666/22-galbraith-drive-stoney-creek
Interested?
Contact us for more information

1 Markland Street
Hamilton, Ontario L8P 2J5
(905) 575-7700
(905) 575-1962

