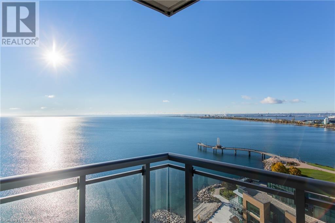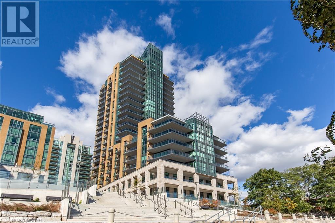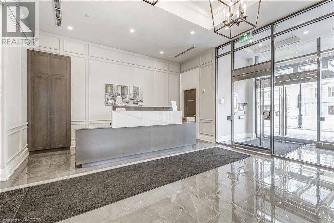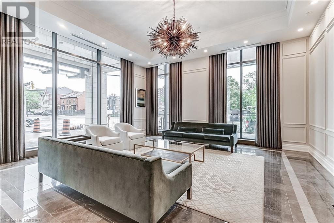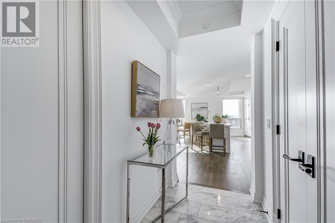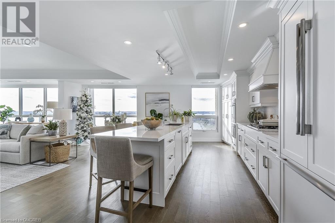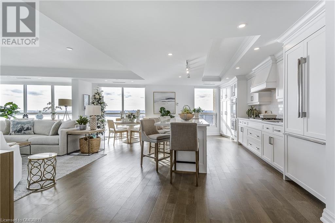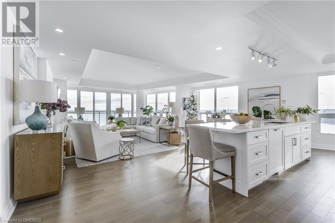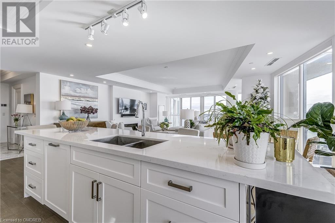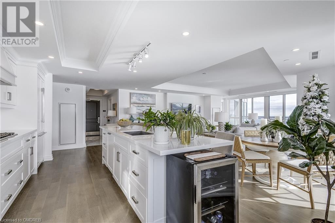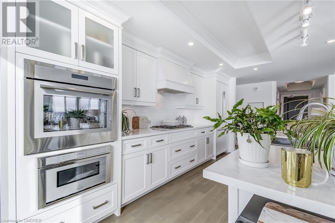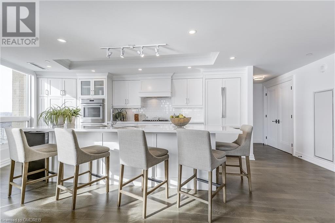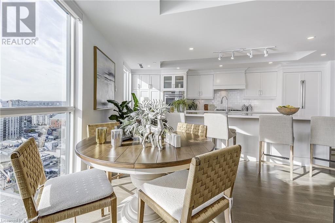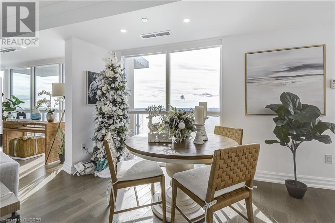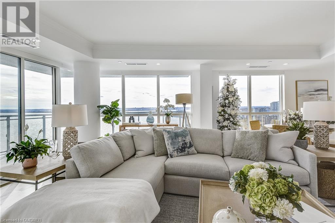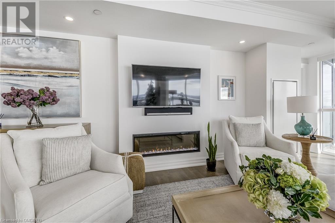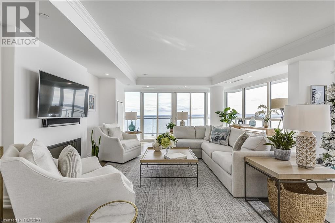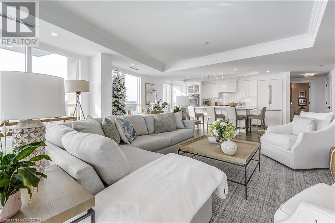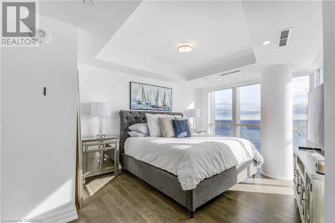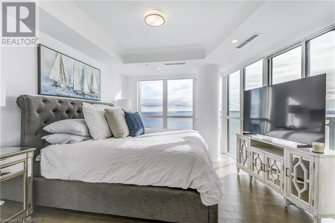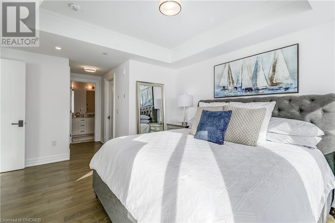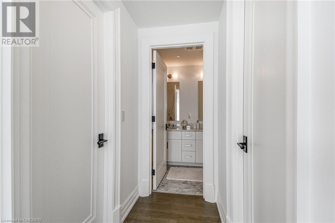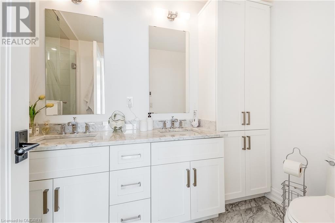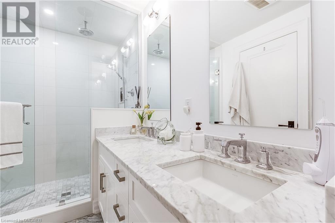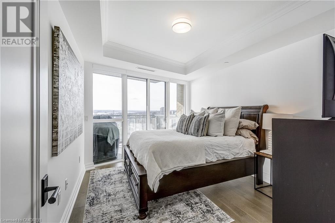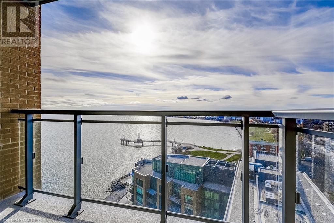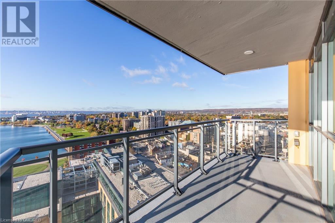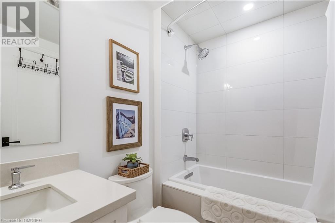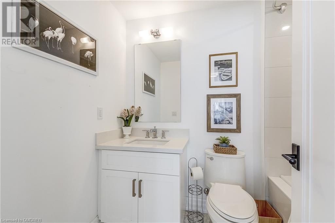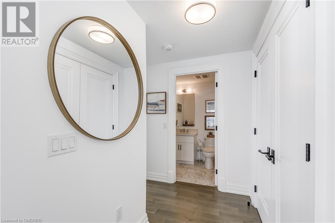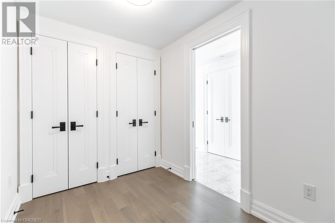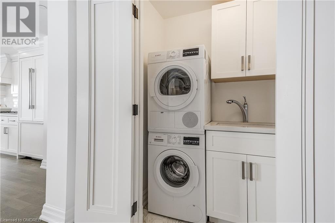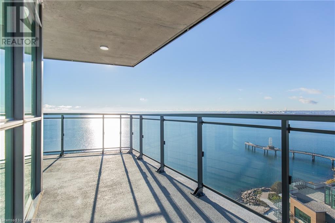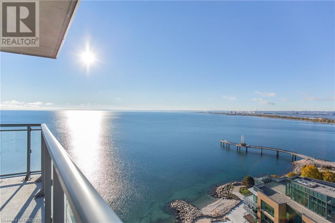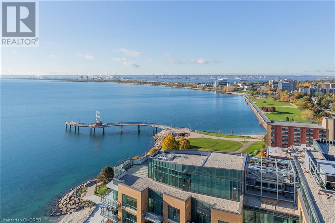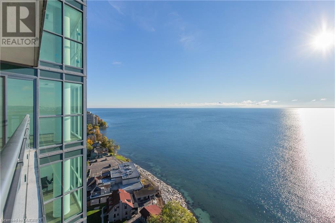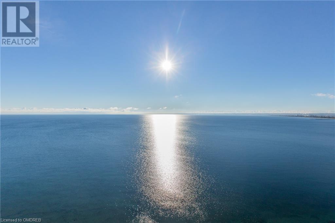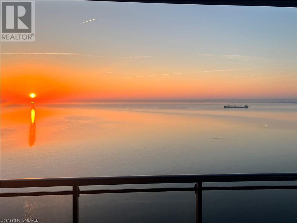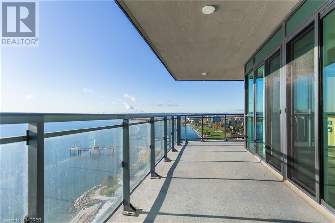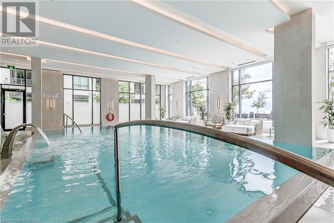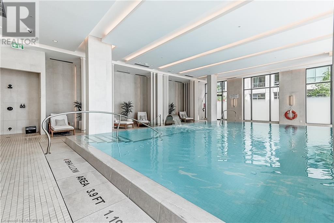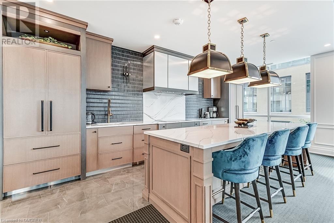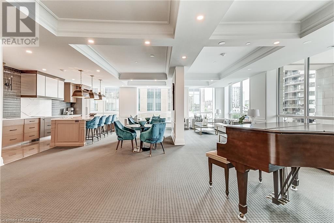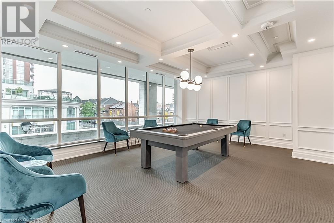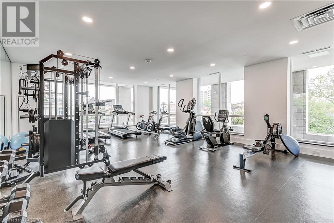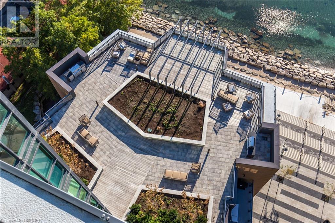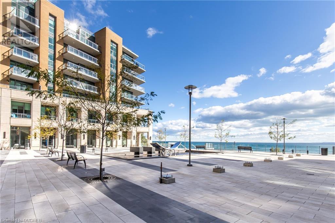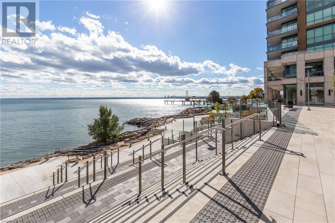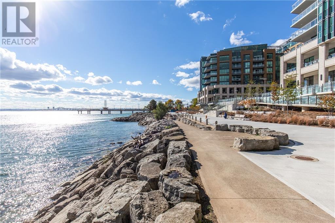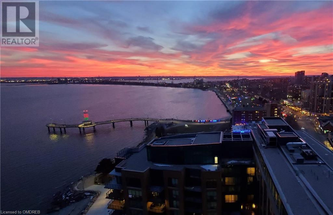2060 Lakeshore Road Unit# 1704 Burlington, Ontario L7R 0G2
$7,500 Monthly
Insurance, Heat, Property Management, Parking
Unbelievable 17th floor Luxurious Corner Suite in World-Class Bridgewater Residences on the Lake. Breathtaking 270 degree panoramic lake, park and city views!!! 2 bedrooms + den with 2 full bathrooms. Exquisite architectural design elements, with 10 foot coffered ceilings, crown moulding, detailed trim work, pot lights... The bright south/west exposure and floor to ceiling windows flood the whole suite with sunlight All Day. Watch the water sparkle and the boats sail by. Be Wowed by the Incredible Sunrises and Sunsets! Gorgeous white upgraded kitchen with premium integrated appliances, oversized 11ft island with seating for 6-8. Enjoy entertaining in this open floor plan kitchen family room with linear fireplace. Quartz countertops in kitchen and bathrooms, wood flooring, walk-in closets, heated floors in Ensuite, motorized contemporary blinds are just some of the impressive features in this Stunning Suite! Picture yourself waking up to relaxing views of the lake from both bedrooms! Bonus Den can be used as a home office or guest room. Convenient in-suite laundry with laundry tub. 2 oversized balconies with gas lines for bbq/patio heater/gas fireplace! Two parking and one locker. 24 hour concierge. Inquire about optional electric car charger. Gym and party room with entertainment lounge and 8th floor roof terrace in building plus access to adjacent Pearle Hotel pool! Don't miss this phenomenal executive waterfront lease opportunity! See Feature Sheet in Attachments. Available August 1, 2024 (id:40938)
Property Details
| MLS® Number | 40571511 |
| Property Type | Single Family |
| Amenities Near By | Beach, Hospital, Place Of Worship, Public Transit, Schools |
| Equipment Type | None |
| Features | Southern Exposure, Balcony, Automatic Garage Door Opener |
| Parking Space Total | 2 |
| Pool Type | Indoor Pool |
| Rental Equipment Type | None |
| Storage Type | Locker |
| Water Front Name | Lake Ontario |
| Water Front Type | Waterfront |
Building
| Bathroom Total | 2 |
| Bedrooms Above Ground | 2 |
| Bedrooms Total | 2 |
| Amenities | Exercise Centre, Party Room |
| Appliances | Dishwasher, Dryer, Microwave, Refrigerator, Stove, Washer, Hood Fan, Window Coverings |
| Basement Type | None |
| Construction Style Attachment | Attached |
| Cooling Type | Central Air Conditioning |
| Exterior Finish | Brick, Stone |
| Fire Protection | Alarm System, Security System |
| Fireplace Present | Yes |
| Fireplace Total | 1 |
| Foundation Type | Poured Concrete |
| Heating Fuel | Natural Gas |
| Heating Type | Forced Air |
| Stories Total | 1 |
| Size Interior | 1615 |
| Type | Apartment |
| Utility Water | Municipal Water |
Parking
| Underground | |
| None |
Land
| Access Type | Road Access |
| Acreage | No |
| Land Amenities | Beach, Hospital, Place Of Worship, Public Transit, Schools |
| Sewer | Municipal Sewage System |
| Surface Water | Lake |
| Zoning Description | Dw-373 |
Rooms
| Level | Type | Length | Width | Dimensions |
|---|---|---|---|---|
| Main Level | 3pc Bathroom | Measurements not available | ||
| Main Level | 4pc Bathroom | Measurements not available | ||
| Main Level | Den | 10'7'' x 6'10'' | ||
| Main Level | Bedroom | 13'9'' x 10'8'' | ||
| Main Level | Bedroom | 19'3'' x 8'0'' | ||
| Main Level | Kitchen | 19'3'' x 8'0'' | ||
| Main Level | Dining Room | 25'0'' x 20'5'' | ||
| Main Level | Living Room | 25'0'' x 20'5'' |
https://www.realtor.ca/real-estate/26750581/2060-lakeshore-road-unit-1704-burlington
Interested?
Contact us for more information

251 North Service Rd W - Suite 101
Oakville, Ontario L6M 3E7
(905) 338-3737
(905) 338-7351

