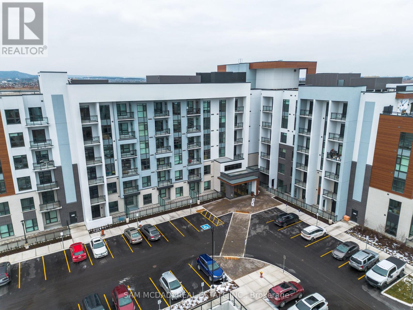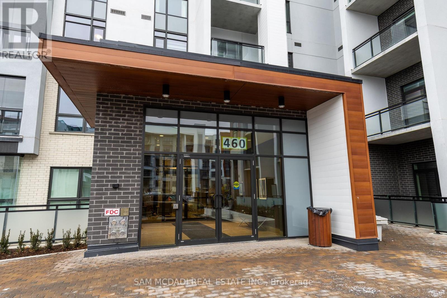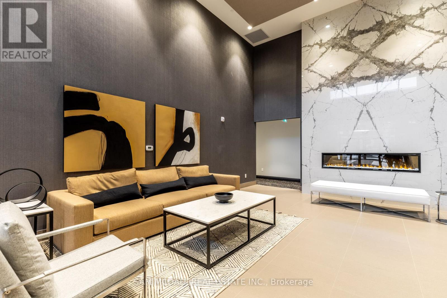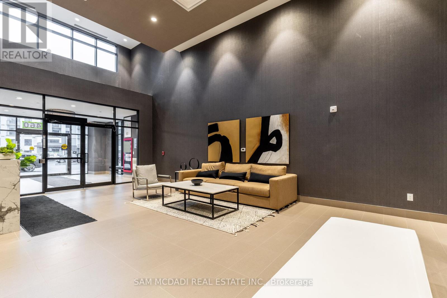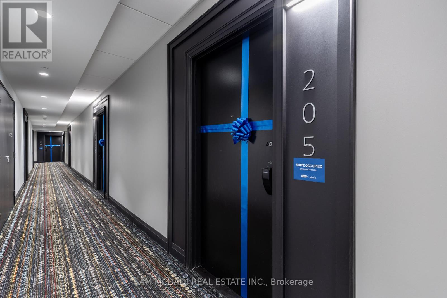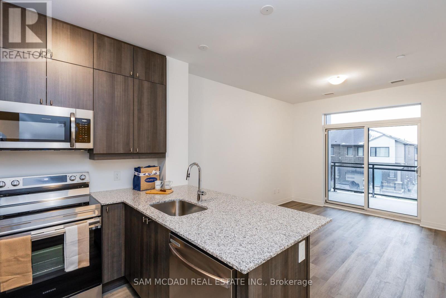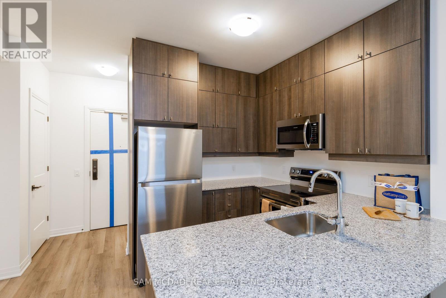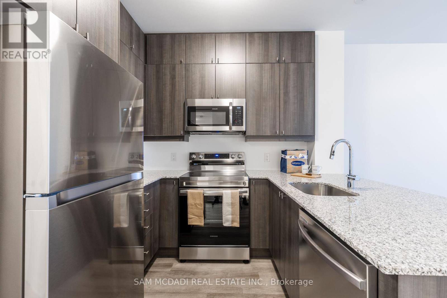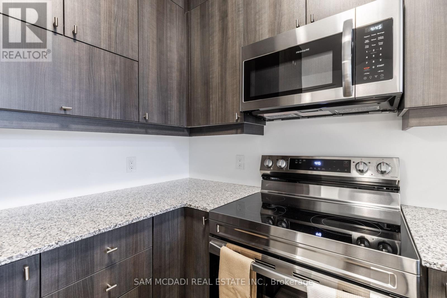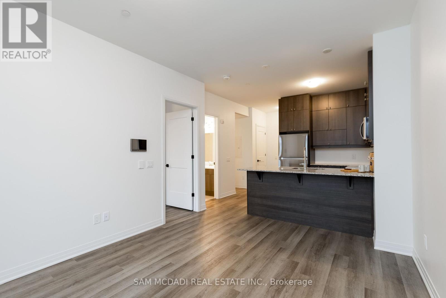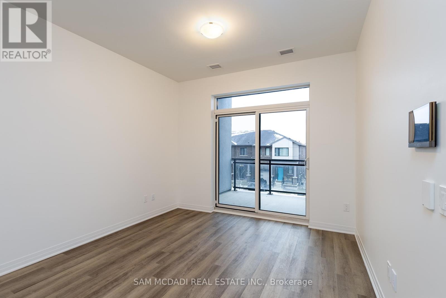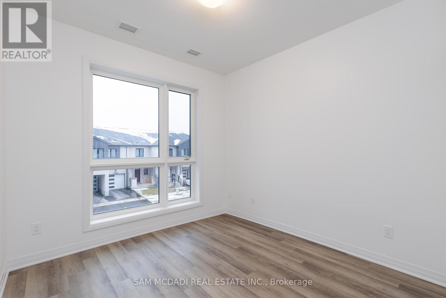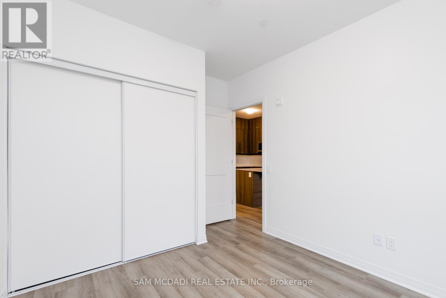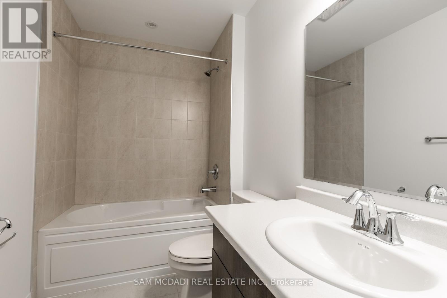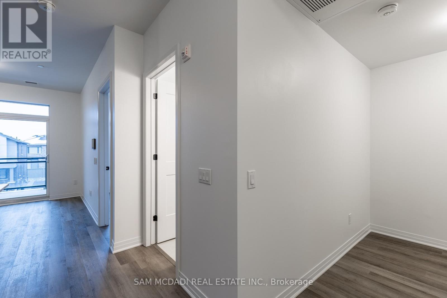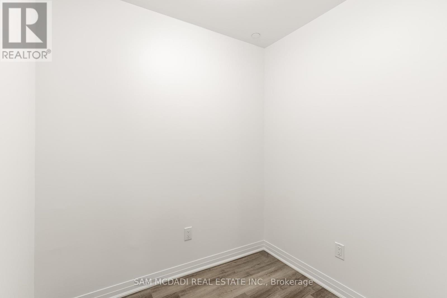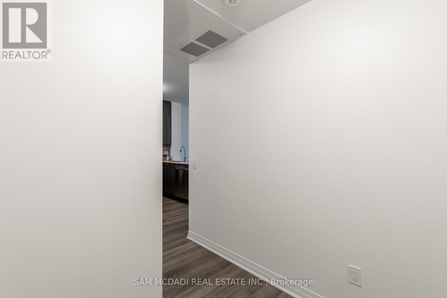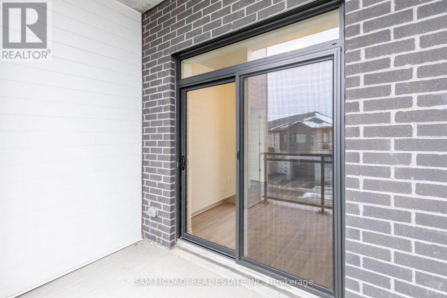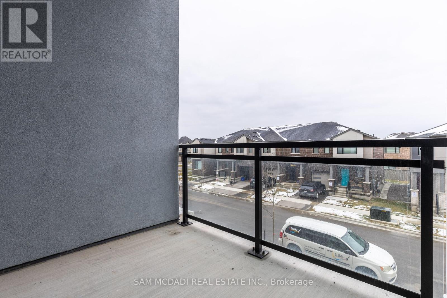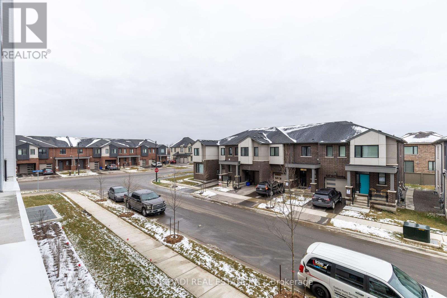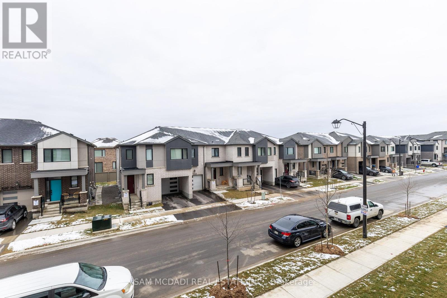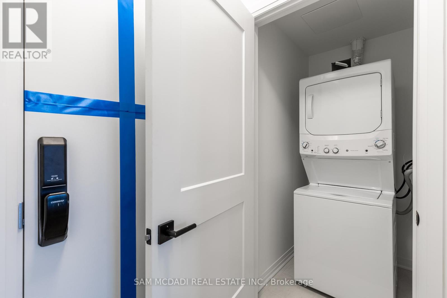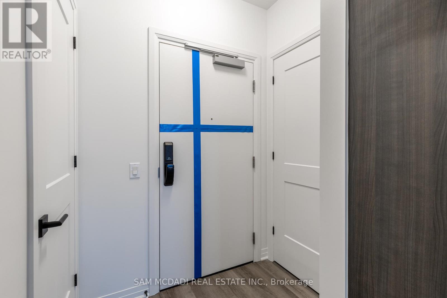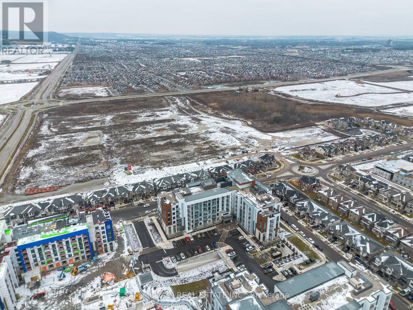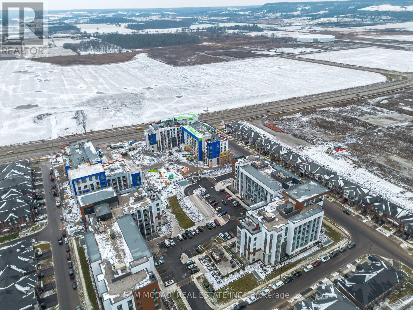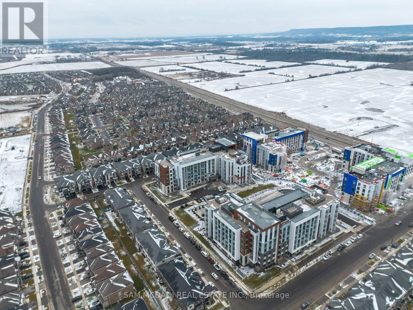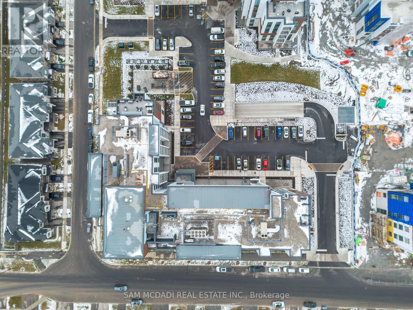#205 -460 Gordon Krantz Ave Milton, Ontario L9T 2X5
$649,900Maintenance,
$330 Monthly
Maintenance,
$330 MonthlyBrand New and Ready to Move In. Highly Desired Model Featuring 1 Bedroom + Den Condo at Renowned Soleil Condos by Mattamy Homes Featuring 676 SF Including Open Balcony, 1 Owned Underground Parking & 1 Owned Locker which is Located on Same Floor Level. Stunning Low Rise Building Design, This unit Delivers Beautiful Exposure & Views, Modern Finishing Matching Selections, 9ft Ceilings, Open Concept Design, Kitchen w/ Breakfeast Bar, Full Height Kitchen Cabinetry, Spacious Rooms, Large Sliding Doors to Balcony & Great Natural Light, Stone Composite Floors, Ceramic Tiles, Granite Counter Top Features, 4 Pc Bath, Den Near Entry & Laundry Closet w/ Stackable Washer & Dryer. Includes Stainless Steel Fridge, Stove, Dishwasher & Over the Range Microwave. Beautiful New Development with Rooftop Gardens, Gym, 24 hr Concierge & Other Excellent Amenities & All in Prime Location near GO Station, Hospital, Great Schools, Escarpment & Trails, Shops, Restaurants, Major Highway Access & Upcoming Wilfred **** EXTRAS **** Laurier Campus & Conestoga College Campus in New Milton Education Village. Ideal to Live or Invest! Ready for Occupancy. (id:40938)
Property Details
| MLS® Number | W8008548 |
| Property Type | Single Family |
| Community Name | Walker |
| Amenities Near By | Hospital, Park, Public Transit, Schools |
| Community Features | Community Centre |
| Features | Conservation/green Belt, Balcony |
| Parking Space Total | 1 |
Building
| Bathroom Total | 1 |
| Bedrooms Above Ground | 1 |
| Bedrooms Below Ground | 1 |
| Bedrooms Total | 2 |
| Amenities | Storage - Locker, Security/concierge, Party Room, Visitor Parking, Exercise Centre |
| Cooling Type | Central Air Conditioning |
| Exterior Finish | Concrete |
| Heating Fuel | Natural Gas |
| Heating Type | Forced Air |
| Type | Apartment |
Parking
| Visitor Parking |
Land
| Acreage | No |
| Land Amenities | Hospital, Park, Public Transit, Schools |
Rooms
| Level | Type | Length | Width | Dimensions |
|---|---|---|---|---|
| Main Level | Kitchen | 2.73 m | 3.57 m | 2.73 m x 3.57 m |
| Main Level | Living Room | 3.89 m | 3.28 m | 3.89 m x 3.28 m |
| Main Level | Den | 2.13 m | 2.8 m | 2.13 m x 2.8 m |
| Main Level | Primary Bedroom | 3.78 m | 3.05 m | 3.78 m x 3.05 m |
| Main Level | Laundry Room | 1.1 m | 1.7 m | 1.1 m x 1.7 m |
https://www.realtor.ca/real-estate/26428091/205-460-gordon-krantz-ave-milton-walker
Interested?
Contact us for more information

110 - 5805 Whittle Rd
Mississauga, Ontario L4Z 2J1
(905) 502-1500
(905) 502-1501
www.mcdadi.com

110 - 5805 Whittle Rd
Mississauga, Ontario L4Z 2J1
(905) 502-1500
(905) 502-1501
www.mcdadi.com

