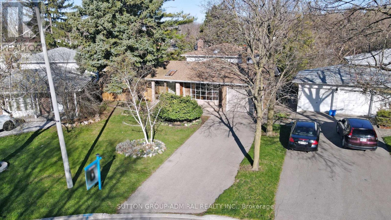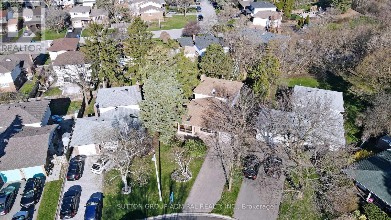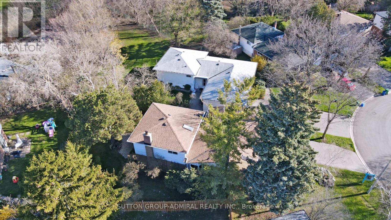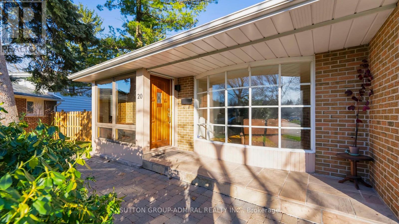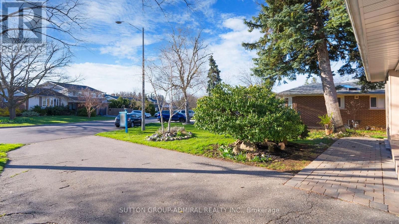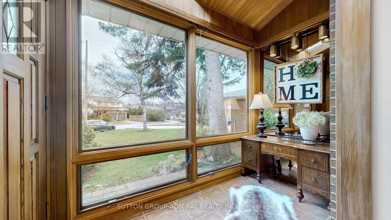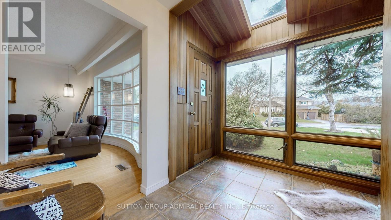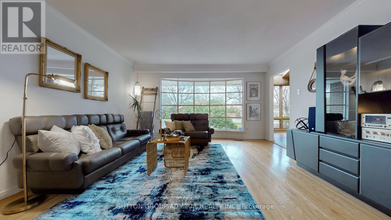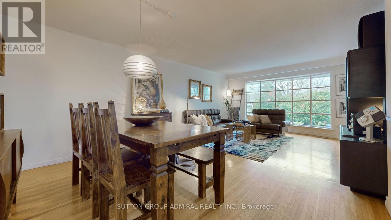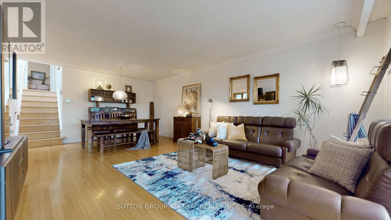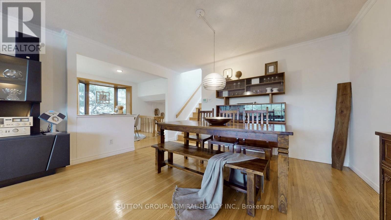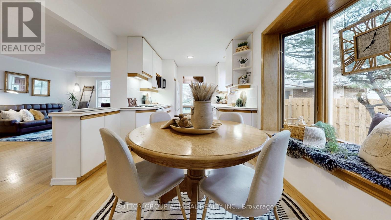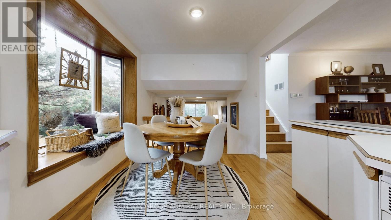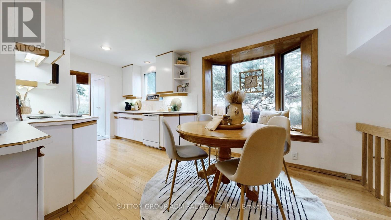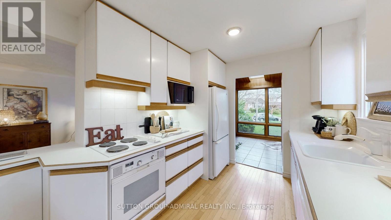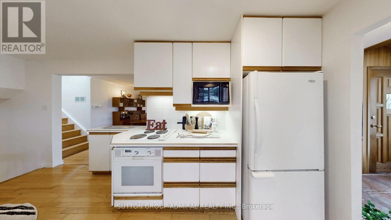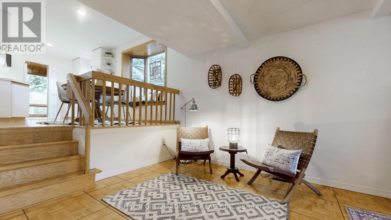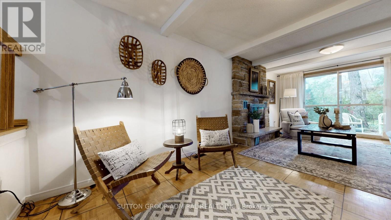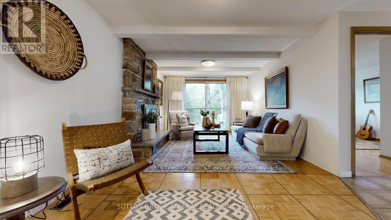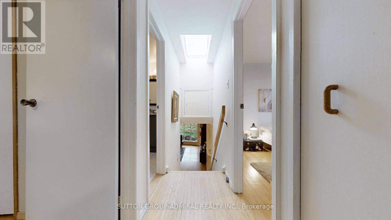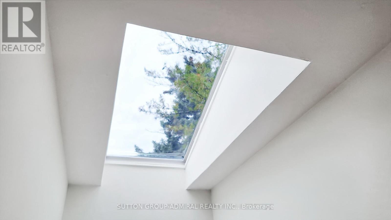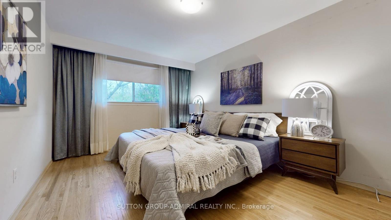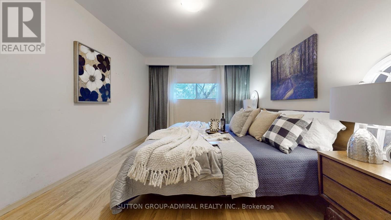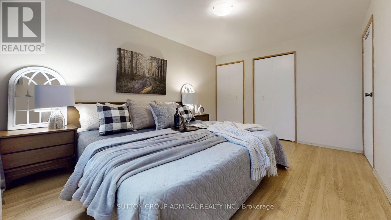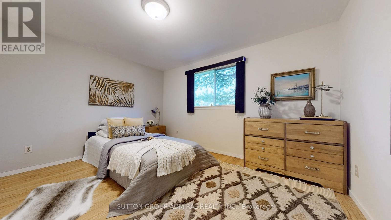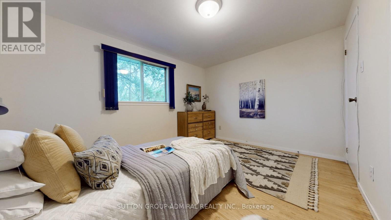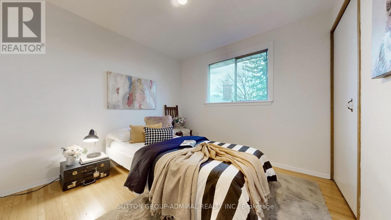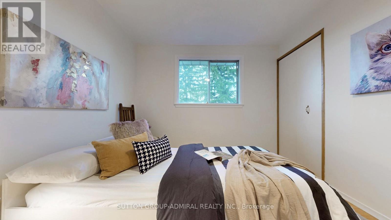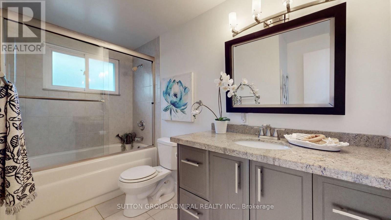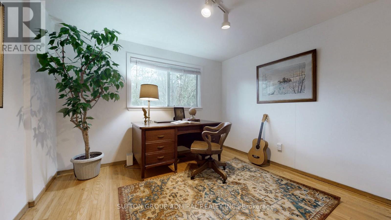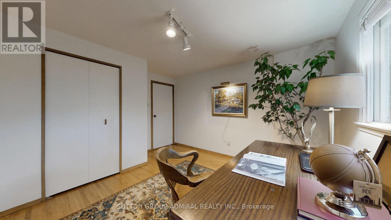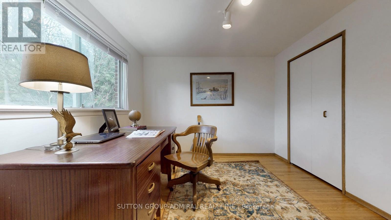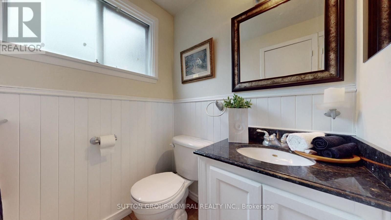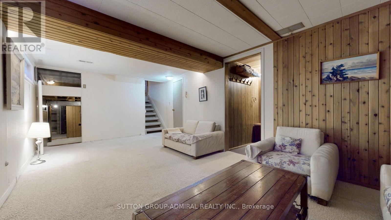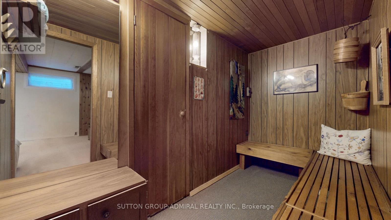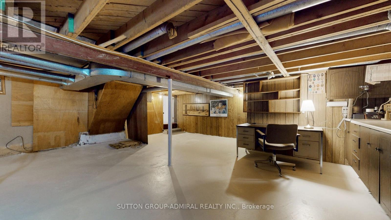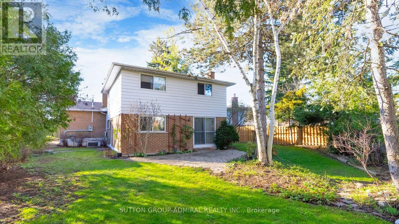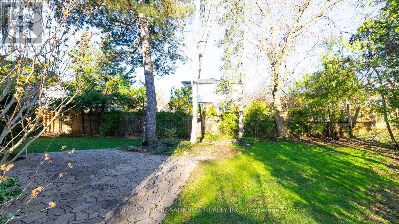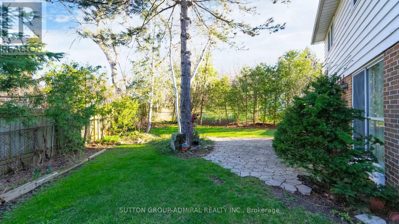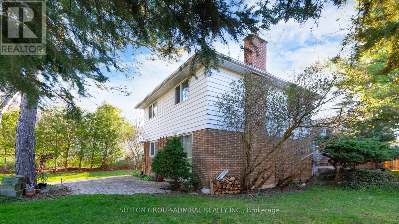20 Blue Spruce Lane Markham, Ontario L3T 3W9
$1,268,800
*Layout With Character Where Spacious Separation And Privacy Meet A Warm, Cozy Atmosphere With Positive Energy! *This Charming Residence Has A Functional Open Concept Floor Plan, Yet A Private Separation Designed For Comfort And Space! * Each Level Offers Its Private Retreat While Maintaining An Open Concept Flow! * First-time Listing On The Market, This Property Presents An Exciting Opportunity With Endless Potential For Prospective Buyers!* Meticulously Maintained, You Can Rest Assured Knowing That This Home Has Been Well Cared For And Ready For Its Next Chapter Of Ownership! *Sunlight Pours In Through Large Windows Throughout & 2 Skylights, Bathing The Interior In Natural Daylight! * This Desirable West Facing Pie Shaped Lot Widens @ The Rear, Providing 2 Side Yards & Backyard With Plenty Of Outdoor Space For Relaxation & Enjoyment With Mature Trees For Ultimate Privacy !* No Lack Of Storage Space With Full Height Standing Crawl Space , Additional Cold Room & Sauna To Unwind After A Hectic Day! *Situated In A Private Niche Between Yonge & Bayview With All Detached Homes In Golf Course Royal Orchard Prime Community! *Child-Friendly Crescent With Magnificent Neighbors!* PARK YOUR FINANCES IN THE RIGHT LOCATION !* RARE TO FIND A COMMUNITY THAT OFFERS IT ALL!*RESIDENCE MOVE IN AND NEVER WANT TO LEAVE THIS EXCEPTIONAL FAMILY COMMUNITY!*No Sidewalk * Affordable, Opportunity, Location!* Must Not Be Missed!* A Must See!!! **** EXTRAS **** *1 Bus To Finch Station*1 Bus To York Uni *In Progress North Yonge Subway, Approved Stop At Yonge/Royal Orchard*Mins To Hwy 7/407 & All Amenities For Easy Access Living!*High Ranked Catholic/Public/French Imm Schools,Golf Course Community!* (id:40938)
Property Details
| MLS® Number | N8245790 |
| Property Type | Single Family |
| Community Name | Royal Orchard |
| Amenities Near By | Park, Place Of Worship, Public Transit, Schools |
| Parking Space Total | 4 |
Building
| Bathroom Total | 2 |
| Bedrooms Above Ground | 4 |
| Bedrooms Total | 4 |
| Basement Development | Finished |
| Basement Features | Separate Entrance |
| Basement Type | N/a (finished) |
| Construction Style Attachment | Detached |
| Construction Style Split Level | Backsplit |
| Cooling Type | Central Air Conditioning |
| Exterior Finish | Brick, Wood |
| Fireplace Present | Yes |
| Heating Fuel | Natural Gas |
| Heating Type | Forced Air |
| Type | House |
Parking
| Attached Garage |
Land
| Acreage | No |
| Land Amenities | Park, Place Of Worship, Public Transit, Schools |
| Size Irregular | 39.56 X 133.56 Ft ; Widens @ Rear 80.08 Ft |
| Size Total Text | 39.56 X 133.56 Ft ; Widens @ Rear 80.08 Ft |
Rooms
| Level | Type | Length | Width | Dimensions |
|---|---|---|---|---|
| Basement | Recreational, Games Room | 6.67 m | 3.65 m | 6.67 m x 3.65 m |
| Basement | Cold Room | 6.59 m | 6.69 m | 6.59 m x 6.69 m |
| Lower Level | Bedroom 4 | 4.26 m | 3.68 m | 4.26 m x 3.68 m |
| Lower Level | Family Room | 6.72 m | 3.65 m | 6.72 m x 3.65 m |
| Main Level | Living Room | 7.41 m | 4.81 m | 7.41 m x 4.81 m |
| Main Level | Dining Room | 7.41 m | 4.81 m | 7.41 m x 4.81 m |
| Main Level | Kitchen | 5.32 m | 3.65 m | 5.32 m x 3.65 m |
| Main Level | Eating Area | 5.32 m | 3.65 m | 5.32 m x 3.65 m |
| Upper Level | Primary Bedroom | 4.48 m | 3.99 m | 4.48 m x 3.99 m |
| Upper Level | Bedroom 2 | 3.98 m | 3.57 m | 3.98 m x 3.57 m |
| Upper Level | Bedroom 3 | 3.27 m | 2.98 m | 3.27 m x 2.98 m |
https://www.realtor.ca/real-estate/26767498/20-blue-spruce-lane-markham-royal-orchard
Interested?
Contact us for more information
1206 Centre Street
Thornhill, Ontario L4J 3M9
(416) 739-7200
(416) 739-9367
www.suttongroupadmiral.com/

