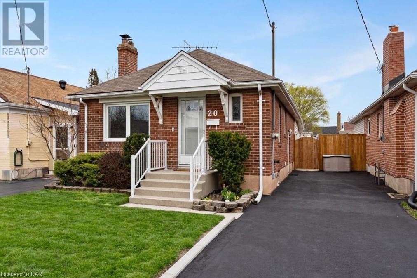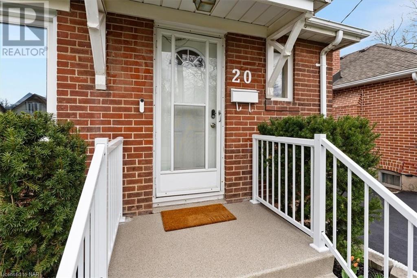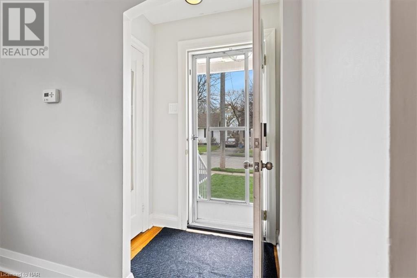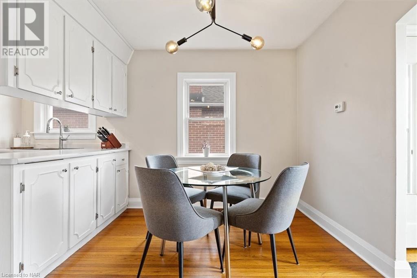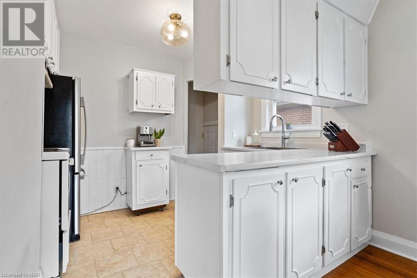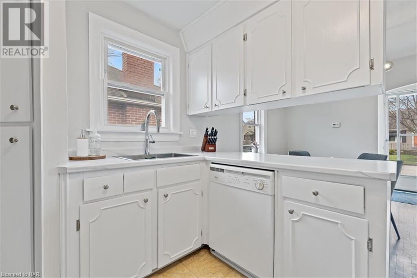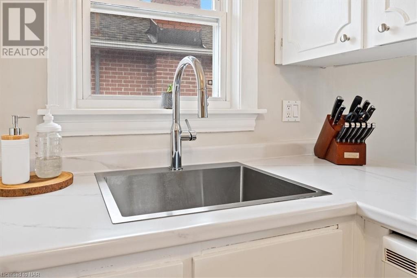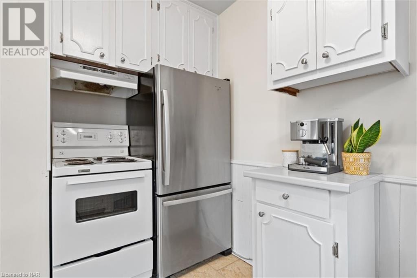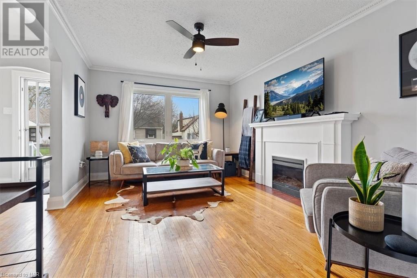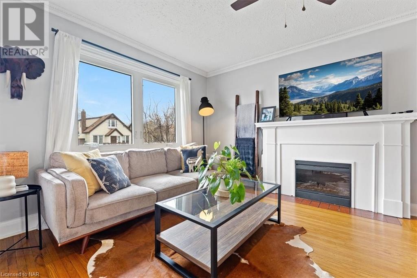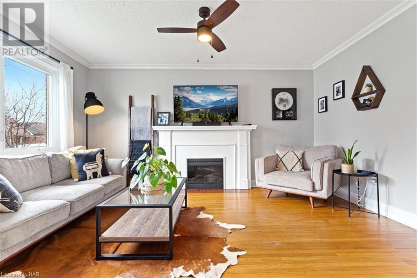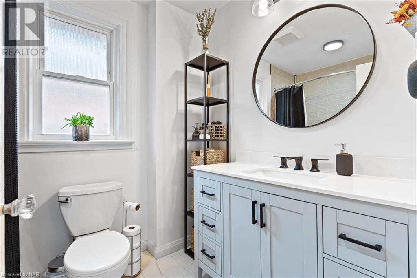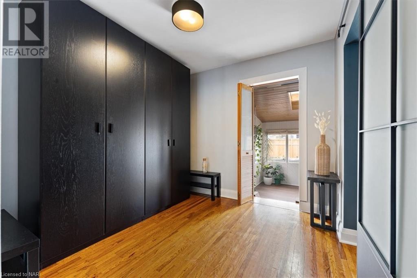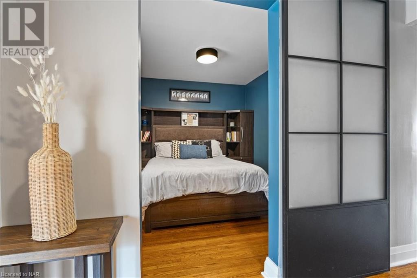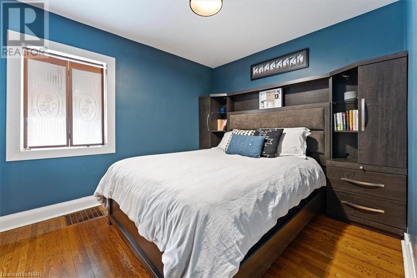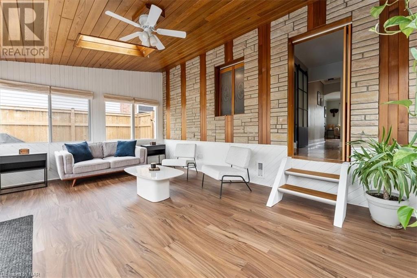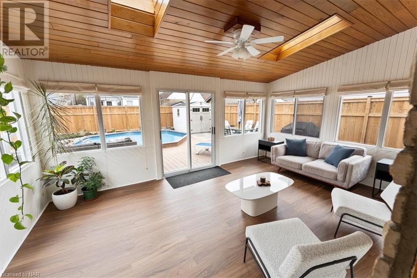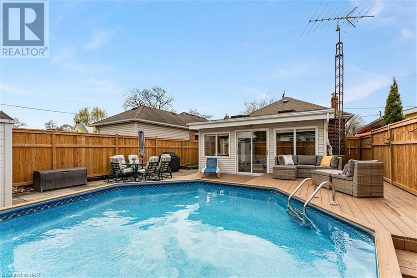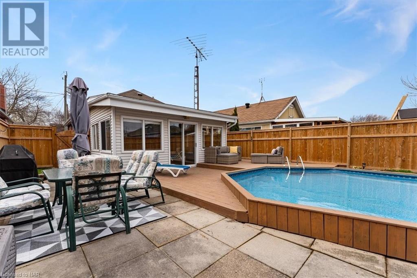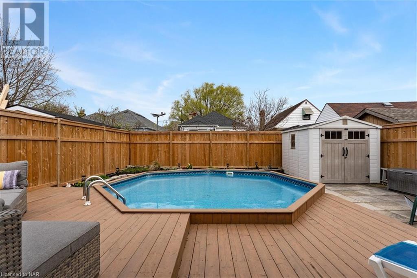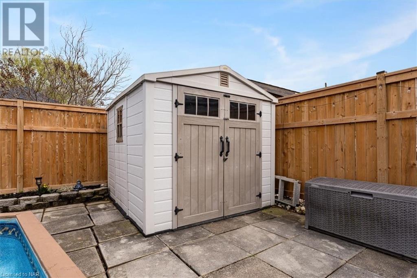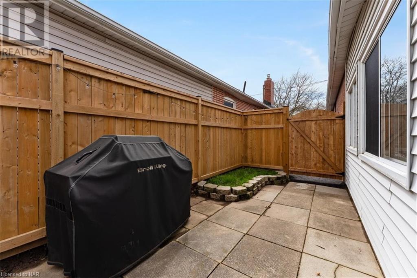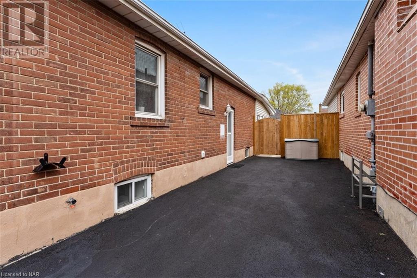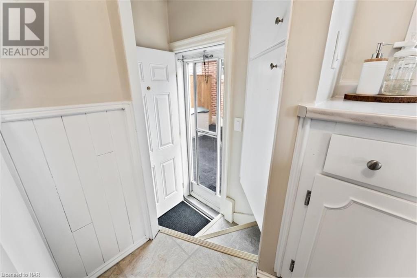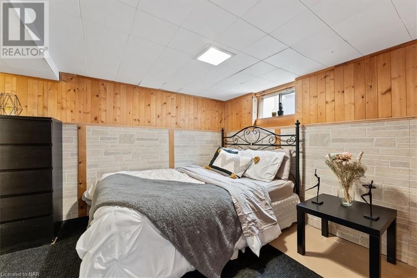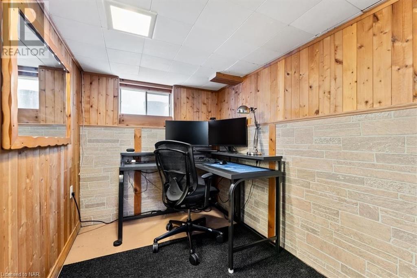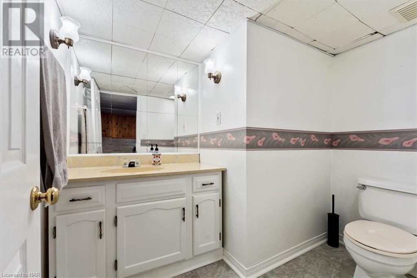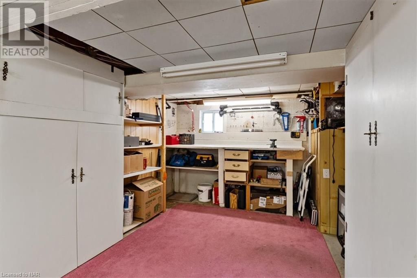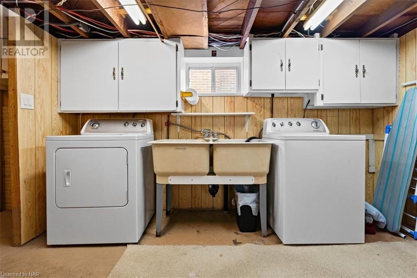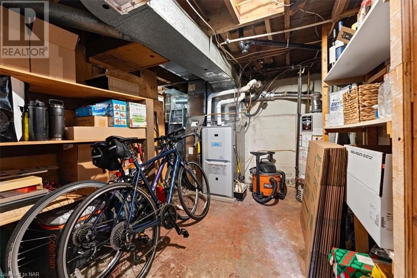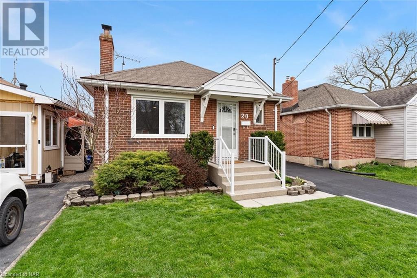20 Ambrose Street St. Catharines, Ontario L2S 2K7
$465,000
Solid brick detached bungalow with an in-ground pool located in Western Hill’s Ridley College neighbourhood within walking distance to the Via Rail and Go Train Station. This move-in-ready home is just shy of 1000 square feet on the main floor with a nice kitchen, dining room, living room, 4-piece bathroom, office/den space, a single bedroom, as well as a bright and fun four-season sunroom in the rear of the house overlooking to pool and fully fenced backyard space. The full-size basement has potential for an in-law suite with a separate side entrance and currently has an additional bedroom, washroom, workshop, laundry, and storage space. An incredible option for first home buyers, downsizers, or investors! (id:40938)
Property Details
| MLS® Number | 40571479 |
| Property Type | Single Family |
| Amenities Near By | Hospital, Park, Public Transit, Schools, Shopping |
| Community Features | Quiet Area |
| Equipment Type | None |
| Features | Paved Driveway |
| Parking Space Total | 3 |
| Pool Type | Inground Pool |
| Rental Equipment Type | None |
| Structure | Shed |
Building
| Bathroom Total | 2 |
| Bedrooms Above Ground | 1 |
| Bedrooms Below Ground | 1 |
| Bedrooms Total | 2 |
| Architectural Style | Bungalow |
| Basement Development | Partially Finished |
| Basement Type | Full (partially Finished) |
| Constructed Date | 1943 |
| Construction Style Attachment | Detached |
| Cooling Type | Central Air Conditioning |
| Exterior Finish | Brick |
| Fireplace Fuel | Electric |
| Fireplace Present | Yes |
| Fireplace Total | 1 |
| Fireplace Type | Other - See Remarks |
| Foundation Type | Block |
| Half Bath Total | 1 |
| Heating Fuel | Natural Gas |
| Heating Type | Forced Air |
| Stories Total | 1 |
| Size Interior | 909 |
| Type | House |
| Utility Water | Municipal Water |
Parking
| None |
Land
| Access Type | Highway Access, Highway Nearby, Rail Access |
| Acreage | No |
| Fence Type | Fence |
| Land Amenities | Hospital, Park, Public Transit, Schools, Shopping |
| Sewer | Municipal Sewage System |
| Size Depth | 95 Ft |
| Size Frontage | 34 Ft |
| Size Total Text | Under 1/2 Acre |
| Zoning Description | R1b |
Rooms
| Level | Type | Length | Width | Dimensions |
|---|---|---|---|---|
| Basement | Bedroom | 20'0'' x 9'6'' | ||
| Basement | 2pc Bathroom | 7'8'' x 5'8'' | ||
| Basement | Utility Room | 10'6'' x 8'5'' | ||
| Basement | Laundry Room | 20'0'' x 10'8'' | ||
| Main Level | Kitchen/dining Room | 16'6'' x 8'9'' | ||
| Main Level | Living Room | 14'8'' x 11'0'' | ||
| Main Level | 4pc Bathroom | 7'9'' x 6'3'' | ||
| Main Level | Den | 9'2'' x 9'2'' | ||
| Main Level | Bedroom | 10'6'' x 9'4'' | ||
| Main Level | Sunroom | 18'0'' x 12'2'' |
https://www.realtor.ca/real-estate/26749990/20-ambrose-street-st-catharines
Interested?
Contact us for more information
135 Lake Street
St. Catharines, Ontario L2R 5Y2
(905) 641-1110
(905) 684-1321

