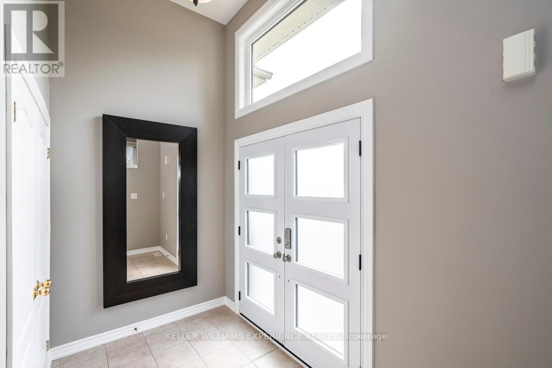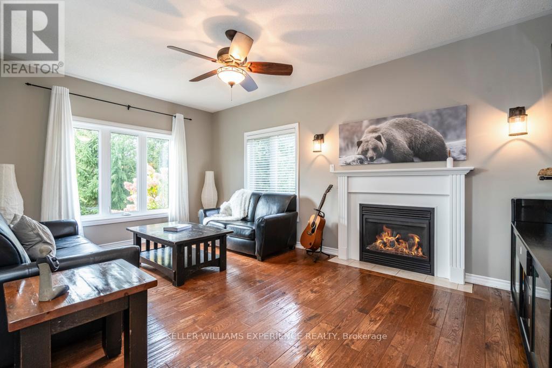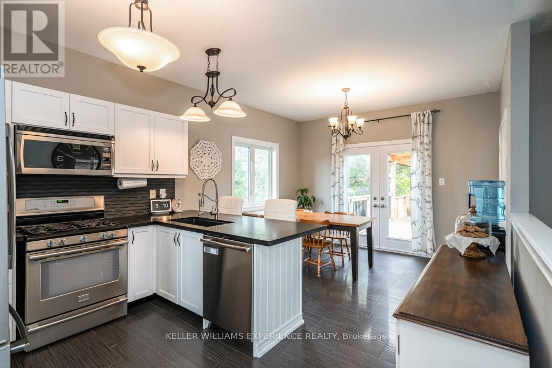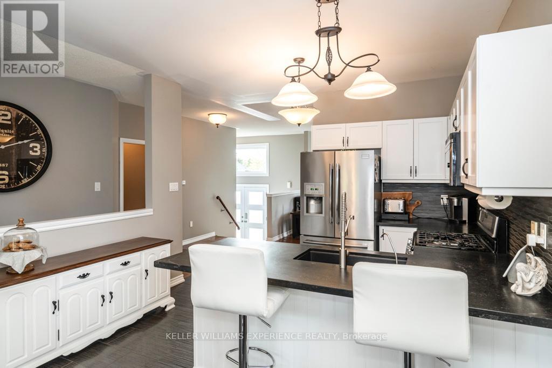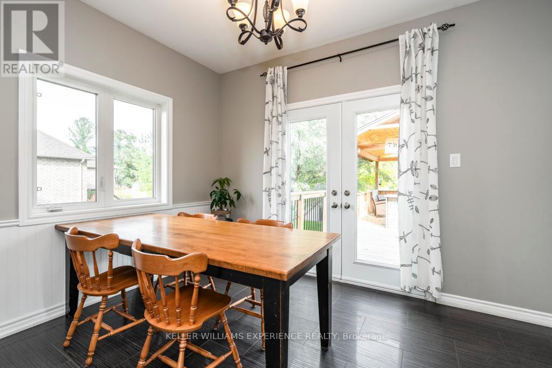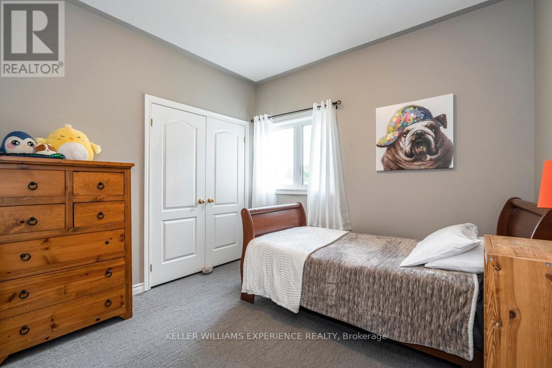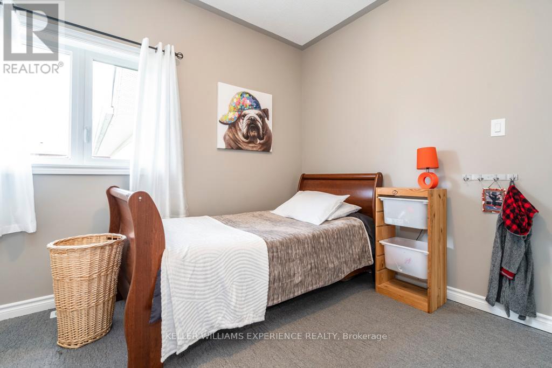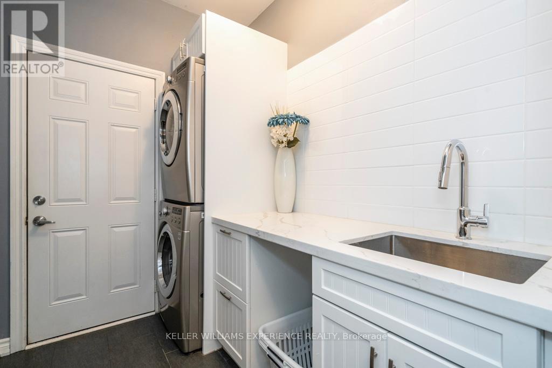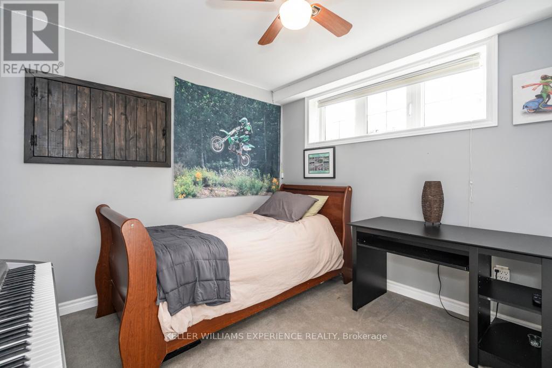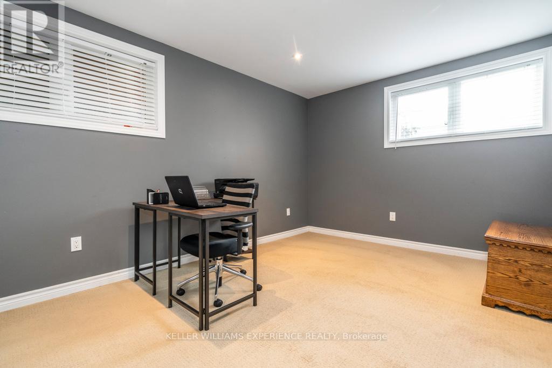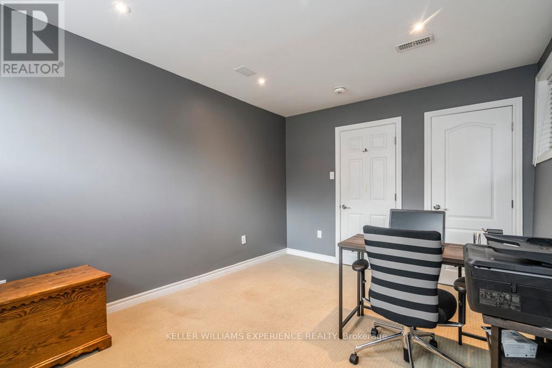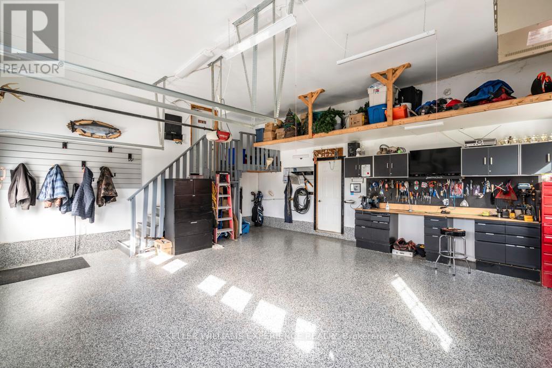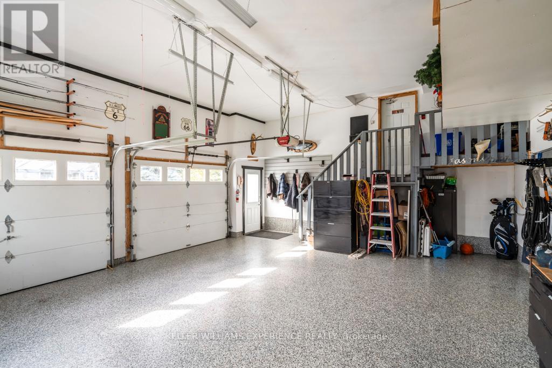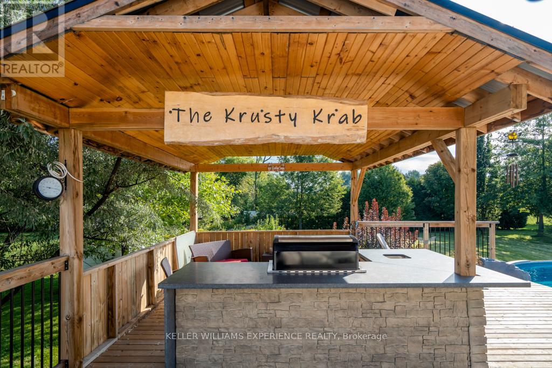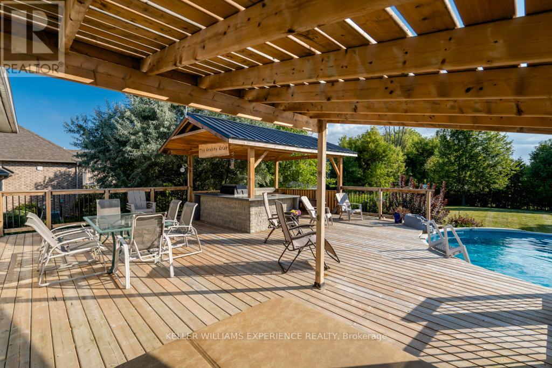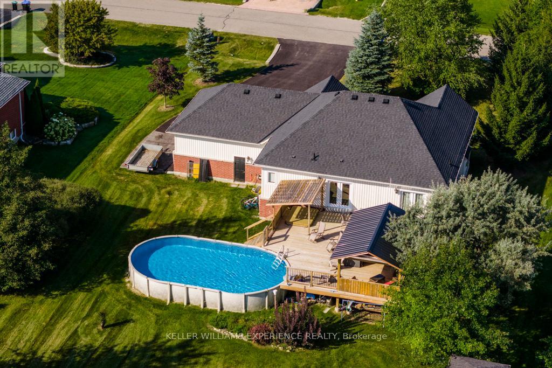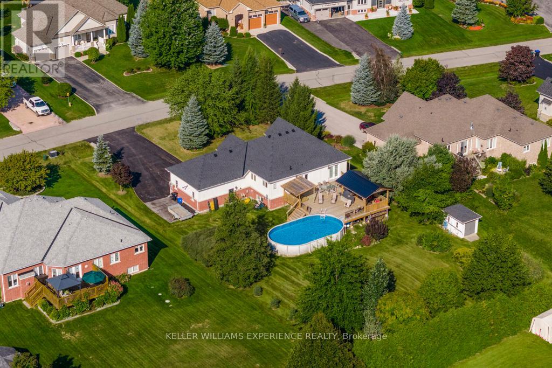19 Butternut Cres Wasaga Beach, Ontario L9Z 0A7
$1,099,000
Exquisite bungalow located in the town of Wasaga Beach in sought after Wasaga Sands neighbourhood. Boasting 6 bdrms, 3 baths, & fully finished interior, this meticulously designed home is the perfect blend of elegance & functionality. This well-maintained home provides 9ft ceilings throughout W/spacious open-concept living area, perfect for both family living & entertaining guests. Living rm features a stunning fireplace & large windows provide abundant natural light. I/E from the double car garage W/epoxy flooring to the mn flr laundry rm. Massive eat-in kitchen is a chef's dream, ample counter space & plenty of storage with the oversized pantry. The primary bedroom is a true retreat with spa-like ensuite bath that incls luxurious soaking tub & sep shower. 5 addl bdrms provide ample space for family members or guests & 2 more beautifully appointed bathrooms ensure convenience & comfort for all. Fully fin bsmt with large rec room, 3 bedrooms & extra storage space. The backyard features **** EXTRAS **** spacious deck W/kitchen area, A/G pool & extensive landscaping. New Roof (2022) & front windows & doors (2023). This executive bungalow is conveniently located near local amenities, schools, parks & stunning shores of Wasaga Beach. (id:40938)
Open House
This property has open houses!
1:00 pm
Ends at:3:00 pm
Property Details
| MLS® Number | S7405958 |
| Property Type | Single Family |
| Community Name | Wasaga Beach |
| Amenities Near By | Beach, Ski Area |
| Features | Conservation/green Belt |
| Parking Space Total | 12 |
| Pool Type | Above Ground Pool |
Building
| Bathroom Total | 3 |
| Bedrooms Above Ground | 3 |
| Bedrooms Below Ground | 3 |
| Bedrooms Total | 6 |
| Architectural Style | Raised Bungalow |
| Basement Development | Finished |
| Basement Type | Full (finished) |
| Construction Style Attachment | Detached |
| Cooling Type | Central Air Conditioning |
| Exterior Finish | Brick, Vinyl Siding |
| Fireplace Present | Yes |
| Heating Fuel | Natural Gas |
| Heating Type | Forced Air |
| Stories Total | 1 |
| Type | House |
Parking
| Attached Garage |
Land
| Acreage | No |
| Land Amenities | Beach, Ski Area |
| Sewer | Septic System |
| Size Irregular | 110.3 X 219.72 Ft |
| Size Total Text | 110.3 X 219.72 Ft|1/2 - 1.99 Acres |
Rooms
| Level | Type | Length | Width | Dimensions |
|---|---|---|---|---|
| Lower Level | Recreational, Games Room | 11.56 m | 4.85 m | 11.56 m x 4.85 m |
| Lower Level | Bedroom | 3.45 m | 3.38 m | 3.45 m x 3.38 m |
| Lower Level | Bedroom | 4.22 m | 3.3 m | 4.22 m x 3.3 m |
| Lower Level | Bedroom | 3.25 m | 2.95 m | 3.25 m x 2.95 m |
| Main Level | Living Room | 5.54 m | 3.66 m | 5.54 m x 3.66 m |
| Main Level | Kitchen | 6.05 m | 3.63 m | 6.05 m x 3.63 m |
| Main Level | Laundry Room | 2.44 m | 1.83 m | 2.44 m x 1.83 m |
| Main Level | Primary Bedroom | 5.03 m | 3.66 m | 5.03 m x 3.66 m |
| Main Level | Bedroom | 3.76 m | 3.05 m | 3.76 m x 3.05 m |
| Main Level | Bedroom | 3.2 m | 3.15 m | 3.2 m x 3.15 m |
Utilities
| Natural Gas | Installed |
| Electricity | Installed |
| Cable | Available |
https://www.realtor.ca/real-estate/26424241/19-butternut-cres-wasaga-beach-wasaga-beach
Interested?
Contact us for more information
516 Bryne Drive, Unit I, 105898
Barrie, Ontario L4N 9P6
(705) 720-2200
(705) 733-2200
516 Bryne Drive, Unit I, 105898
Barrie, Ontario L4N 9P6
(705) 720-2200
(705) 733-2200






