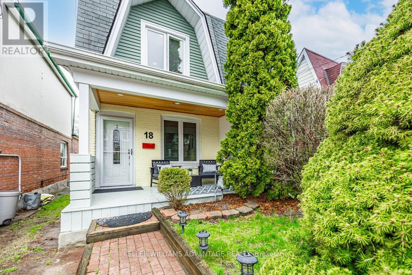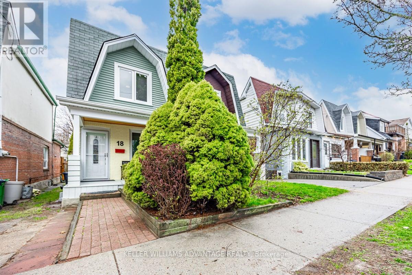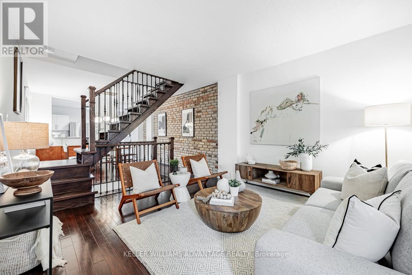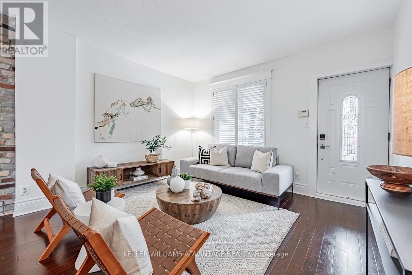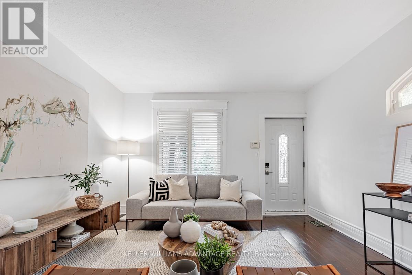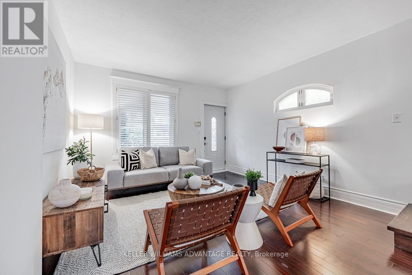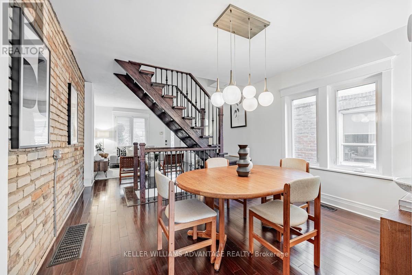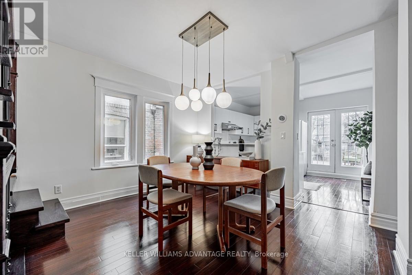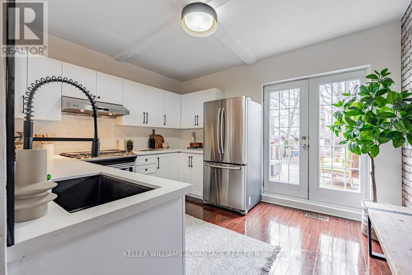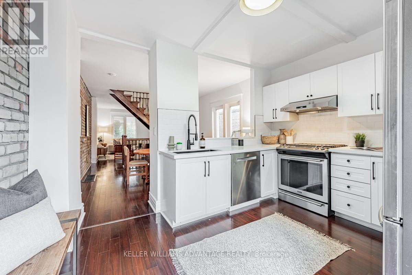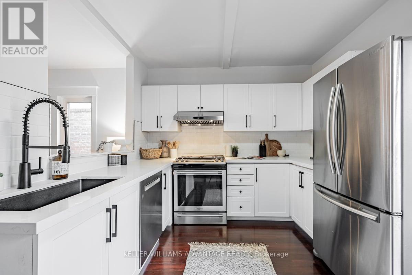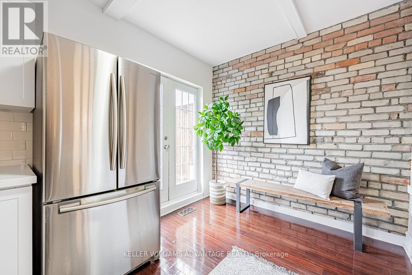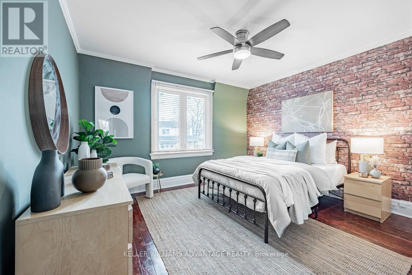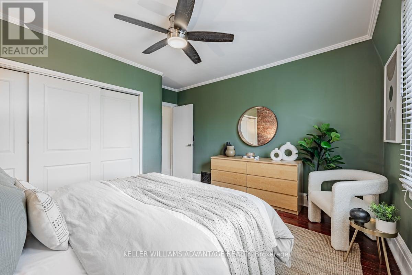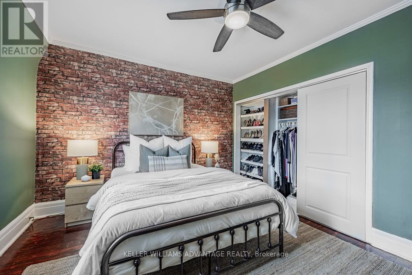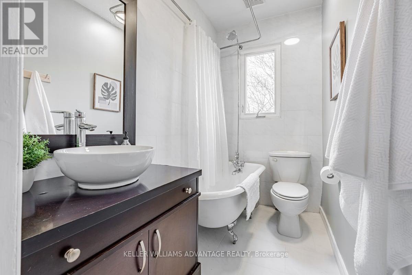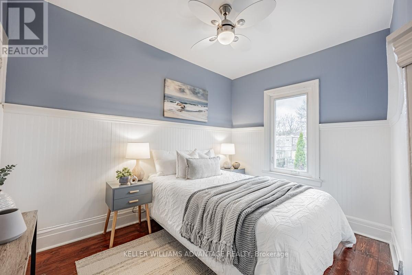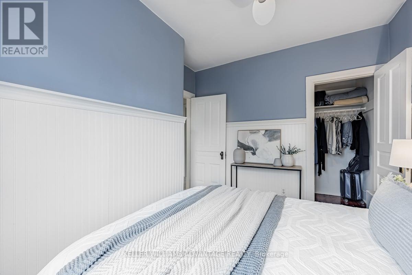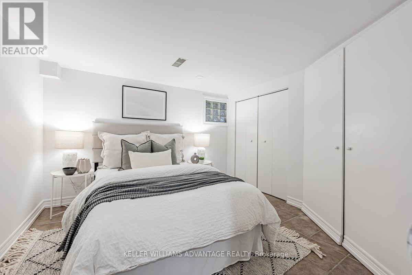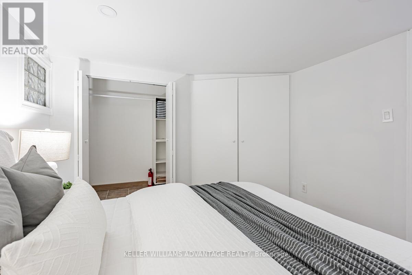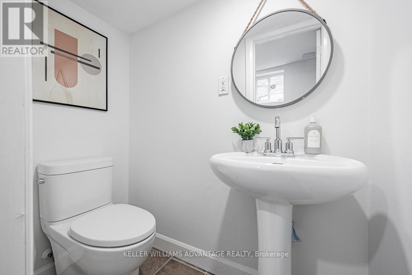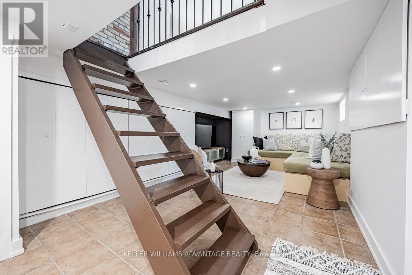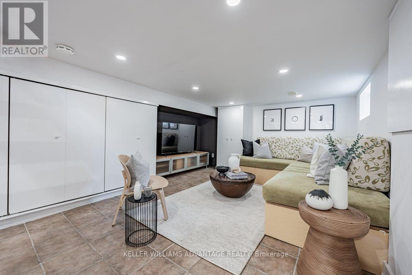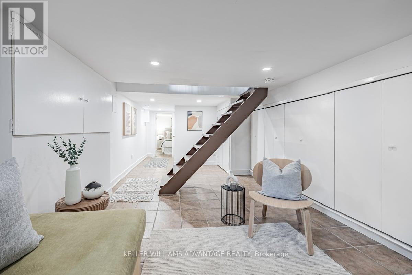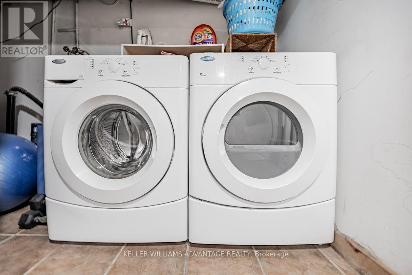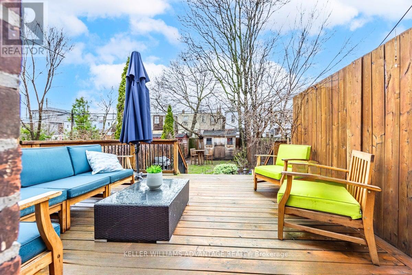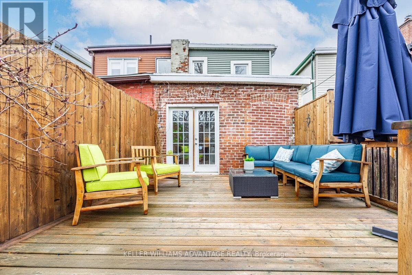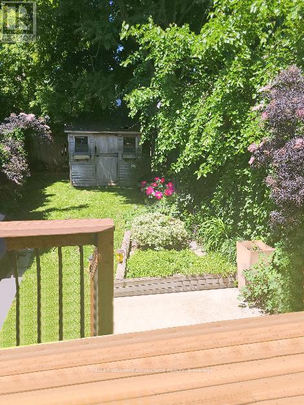18 Roseheath Ave Toronto, Ontario M4C 3P2
$989,000
Roses on Roseheath. This Charming Home In East End Danforth Is Waiting For You! Just Steps From East Lynn Park, Danforth Shops & Restaurants, Great Schools and Subway stations, Makes This The Perfect Home and Location for you to Grow Roots with your Family. Perhaps You Are Downsizing & Want To Live In A Walkable and Quiet Neighborhood, This House offers many options because of its Prime Location. You can change a lot, but location you cannot change! As you walk into the home you will be immersed with charming exposed Brick, High Quality Engineered Bamboo floors, a Seperate Full Dining room, and brand New Renovated Kitchen including High Quality Quartz Countertops. Easy access to your backyard with a walk-out to your personal Oasis. Large wooden Deck for Dining & BBQing in the Warmer months, and relaxing as you overlook a quiet and private Lush Deep (110 feet) backyard. This is the Entertainers paradise inside and out. The master bedroom is bright, spacious and boasts an updated California Closet (with built in laundry hamper!), so you do not need to go up and down the stairs. The finished basement comes with an open concept Rec room, and a bedroom with ample closet space, all generously lit by brand new LED lights newly installed. The location is highly desirable and only getting better, with a five minute walk to Coxwell station, Part of the (Earl Haig) and (Monarch Park School) Catchments, and Top French immersion schools. Street parties are a theme esp around Halloween within this tight-knit very safe community (great for kids ). And your fur pets will not be dissapointed with the backyard space and a 2 minute walk to the park. **** EXTRAS **** Extra Storage underneath backyard deck on the south side. Tankless Navien water heater. Recently renovated front porch with pot lights. Stair case is solid Oak. Google Nest (2024). (id:40938)
Property Details
| MLS® Number | E8233574 |
| Property Type | Single Family |
| Community Name | Woodbine Corridor |
| Amenities Near By | Hospital, Place Of Worship, Schools |
| Community Features | School Bus |
| View Type | View |
Building
| Bathroom Total | 2 |
| Bedrooms Above Ground | 2 |
| Bedrooms Below Ground | 1 |
| Bedrooms Total | 3 |
| Basement Development | Finished |
| Basement Type | N/a (finished) |
| Construction Style Attachment | Semi-detached |
| Cooling Type | Central Air Conditioning |
| Exterior Finish | Brick |
| Heating Fuel | Natural Gas |
| Heating Type | Forced Air |
| Stories Total | 2 |
| Type | House |
Land
| Acreage | No |
| Land Amenities | Hospital, Place Of Worship, Schools |
| Size Irregular | 17.42 X 110 Ft |
| Size Total Text | 17.42 X 110 Ft |
Rooms
| Level | Type | Length | Width | Dimensions |
|---|---|---|---|---|
| Second Level | Bedroom | 3.51 m | 4.01 m | 3.51 m x 4.01 m |
| Basement | Recreational, Games Room | 4.29 m | 3.81 m | 4.29 m x 3.81 m |
| Basement | Bedroom | 2.95 m | 3.12 m | 2.95 m x 3.12 m |
| Main Level | Living Room | 4.32 m | 3.89 m | 4.32 m x 3.89 m |
| Main Level | Dining Room | 3.45 m | 3.89 m | 3.45 m x 3.89 m |
| Main Level | Kitchen | 2.97 m | 3.89 m | 2.97 m x 3.89 m |
https://www.realtor.ca/real-estate/26750454/18-roseheath-ave-toronto-woodbine-corridor
Interested?
Contact us for more information

(416) 465-4545
(416) 465-4533

