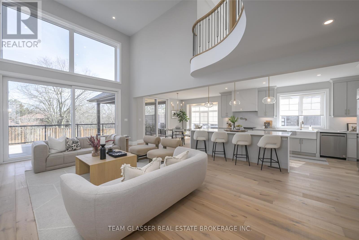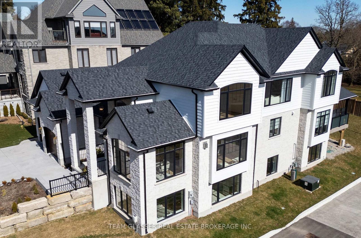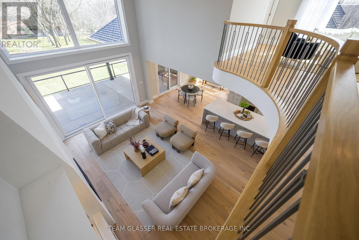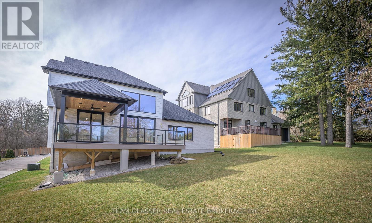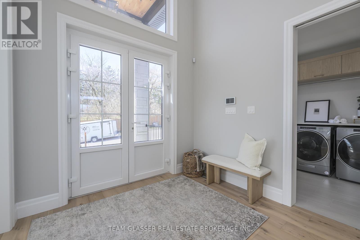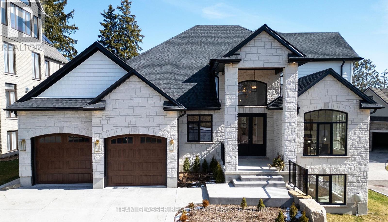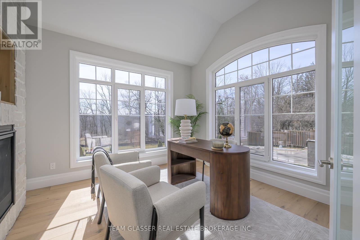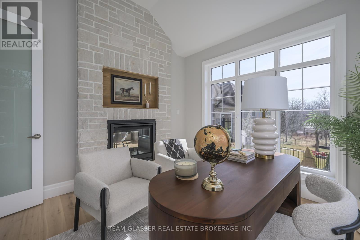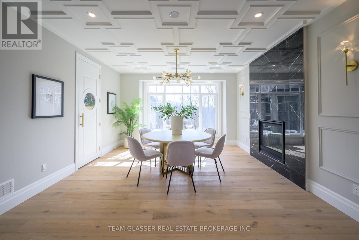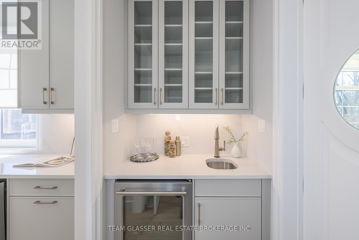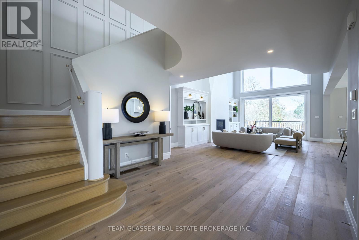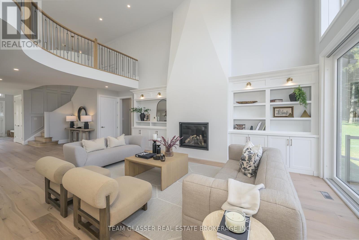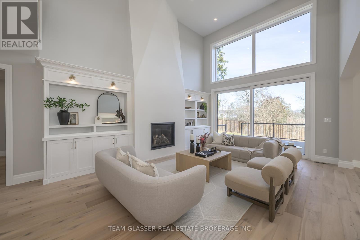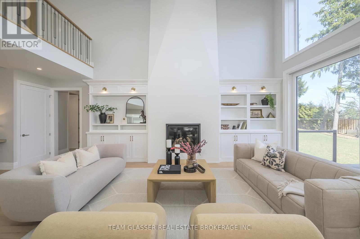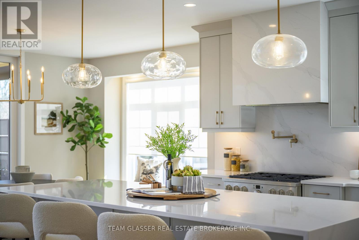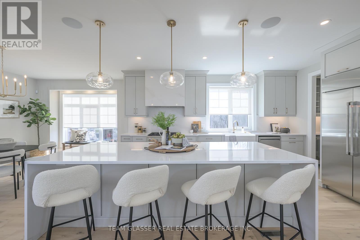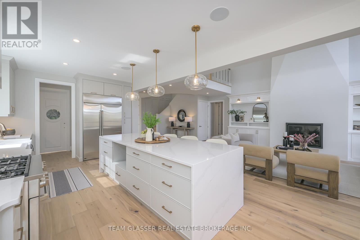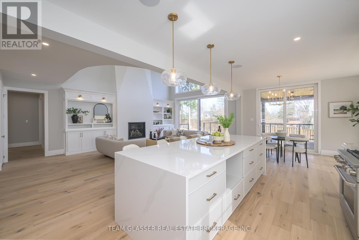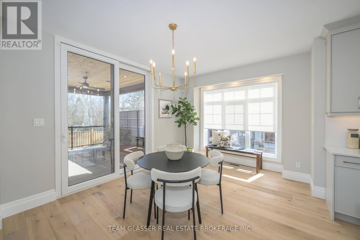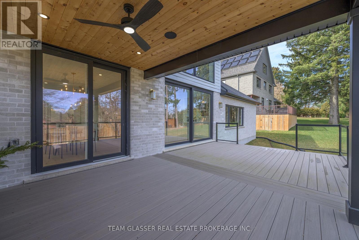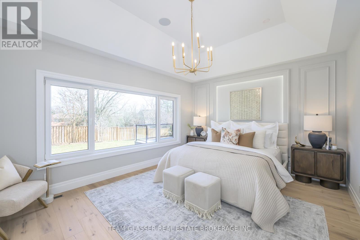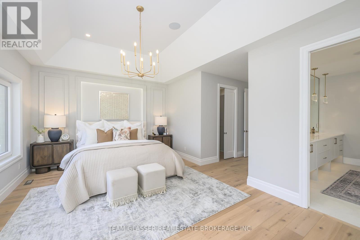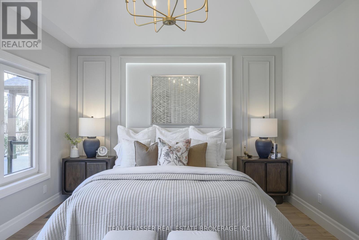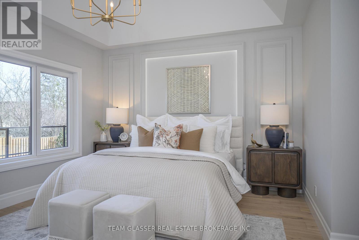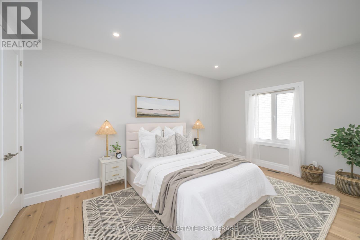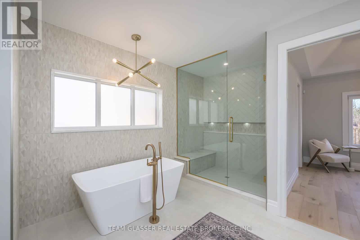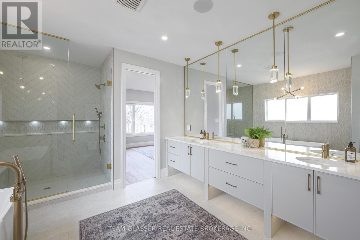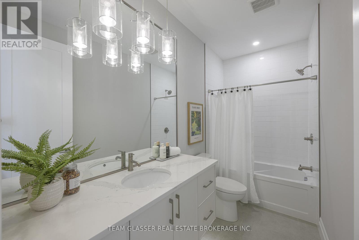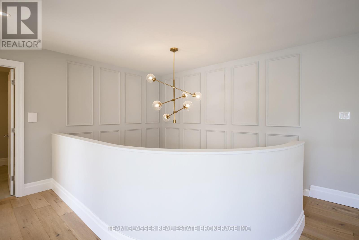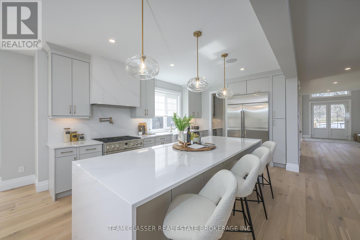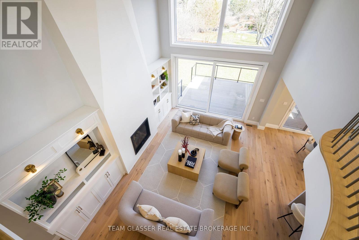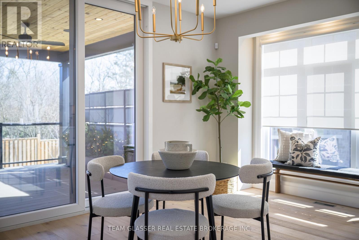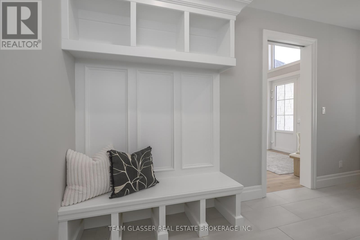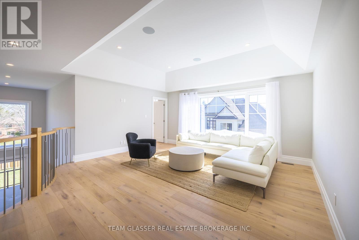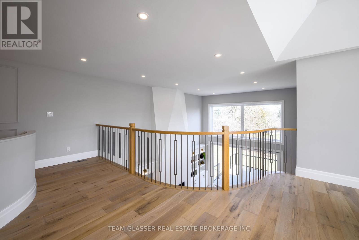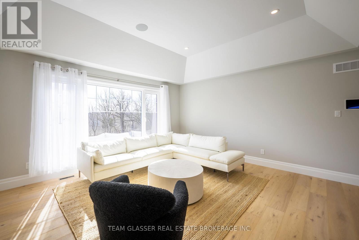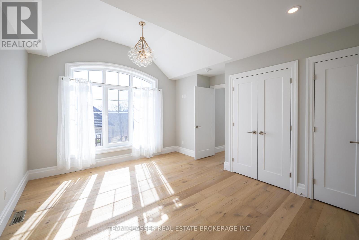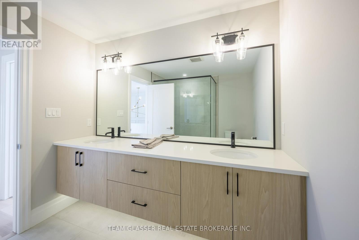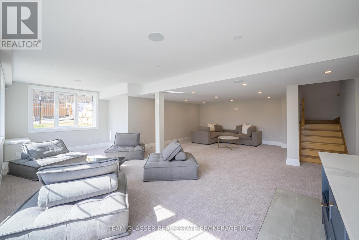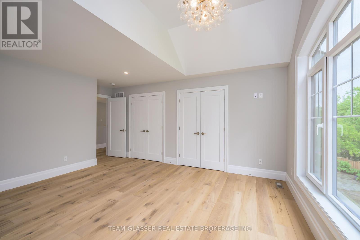157 Windermere Rd London, Ontario N6G 2J4
$2,325,000Maintenance, Parcel of Tied Land
$150 Monthly
Maintenance, Parcel of Tied Land
$150 MonthlyNew Custom Home just completed in a Quiet enclave surrounded by nature in Exclusive Windermere. 3915 sqft (ttl fin 5176)home has been designed with luxurious 1 floor living in mind + Loft,boasting neutral palette & high end finishing. 2 storey great room features a 18 ft wall of windows/Unique floor to ceiling fireplace-open to loft above & Wall of south facing windows, Modern kitchen, formal dining, Main fl Master+2nd & 2 bdrm in loft above.Road fee $150/mth**** EXTRAS **** Main floor living 2+2(loft) 4 bath home has high ceilings on 3 fin floors-5176 sq ft. Integrated Home system for security, lighting, temp control. 3 Fireplaces with stone, (id:40938)
Property Details
| MLS® Number | X7250282 |
| Property Type | Single Family |
| Amenities Near By | Hospital, Park |
| Features | Cul-de-sac, Ravine, Conservation/green Belt |
| Parking Space Total | 6 |
Building
| Bathroom Total | 3 |
| Bedrooms Above Ground | 2 |
| Bedrooms Below Ground | 2 |
| Bedrooms Total | 4 |
| Basement Development | Finished |
| Basement Type | N/a (finished) |
| Construction Style Attachment | Detached |
| Cooling Type | Central Air Conditioning |
| Exterior Finish | Brick, Stone |
| Fireplace Present | Yes |
| Heating Fuel | Natural Gas |
| Heating Type | Forced Air |
| Stories Total | 1 |
| Type | House |
Parking
| Attached Garage |
Land
| Acreage | No |
| Land Amenities | Hospital, Park |
| Size Irregular | 76.25 X 153 Ft ; Irregular |
| Size Total Text | 76.25 X 153 Ft ; Irregular |
Rooms
| Level | Type | Length | Width | Dimensions |
|---|---|---|---|---|
| Second Level | Bedroom 3 | 4.7 m | 4.11 m | 4.7 m x 4.11 m |
| Second Level | Bedroom 4 | 5.1 m | 4.7 m | 5.1 m x 4.7 m |
| Main Level | Great Room | 8.33 m | 5.79 m | 8.33 m x 5.79 m |
| Main Level | Dining Room | 4.6 m | 4.22 m | 4.6 m x 4.22 m |
| Main Level | Kitchen | 5.18 m | 3.56 m | 5.18 m x 3.56 m |
| Main Level | Eating Area | 4.17 m | 3.35 m | 4.17 m x 3.35 m |
| Main Level | Primary Bedroom | 6.93 m | 5.08 m | 6.93 m x 5.08 m |
| Main Level | Bathroom | 5.16 m | 3.71 m | 5.16 m x 3.71 m |
| Main Level | Bedroom 2 | 4.98 m | 3.3 m | 4.98 m x 3.3 m |
| Main Level | Bathroom | 3.3 m | 1.84 m | 3.3 m x 1.84 m |
| Main Level | Laundry Room | 5.18 m | 2.44 m | 5.18 m x 2.44 m |
| Main Level | Den | 3.76 m | 3.58 m | 3.76 m x 3.58 m |
Utilities
| Sewer | Installed |
| Natural Gas | Installed |
| Electricity | Installed |
| Cable | Installed |
https://www.realtor.ca/real-estate/26556262/157-windermere-rd-london
Interested?
Contact us for more information

99 Horton Street West Suite A
London, Ontario N6J 4Y6
(519) 670-0385
www.teamglasser.com/

