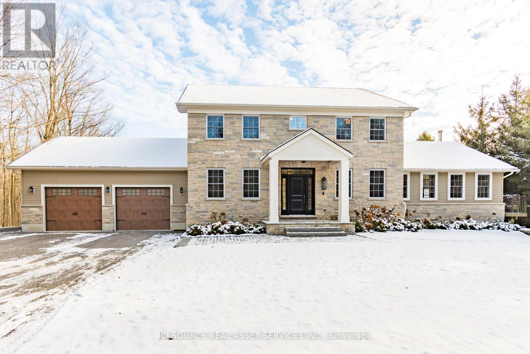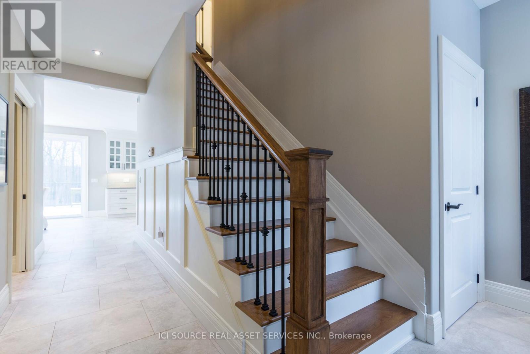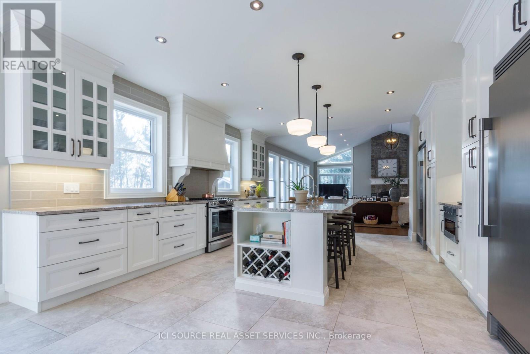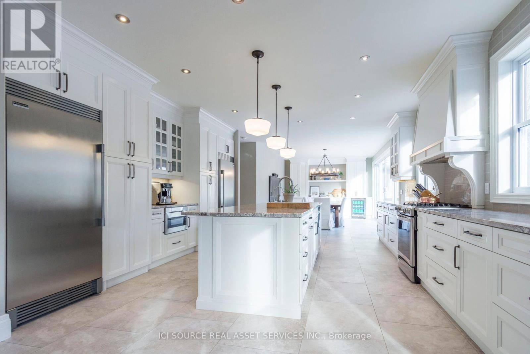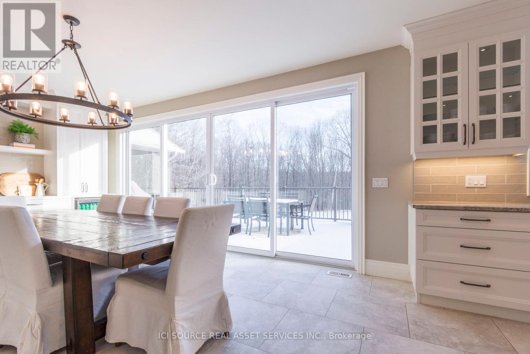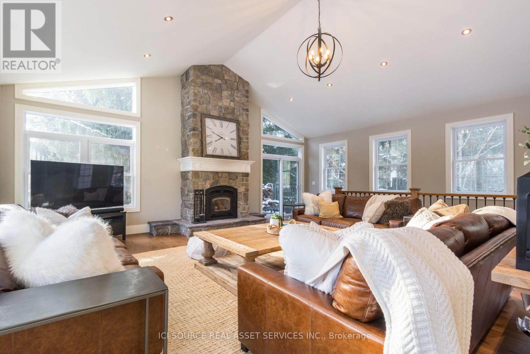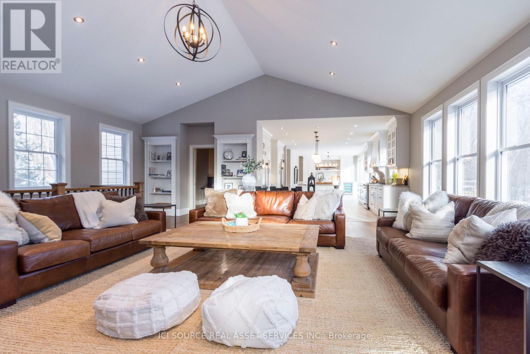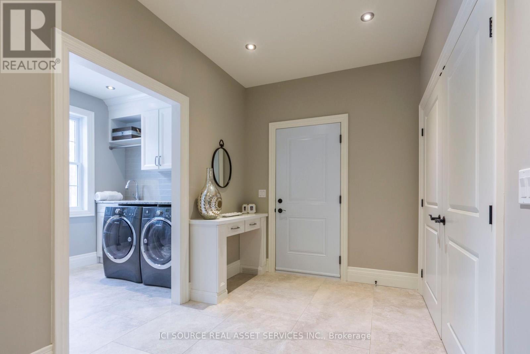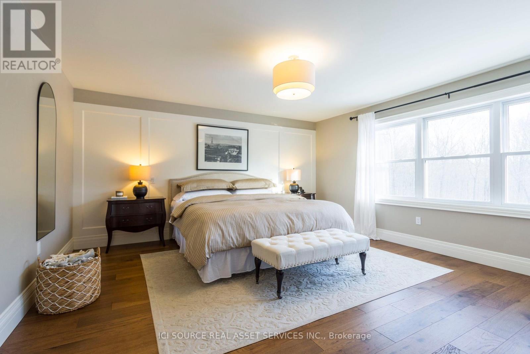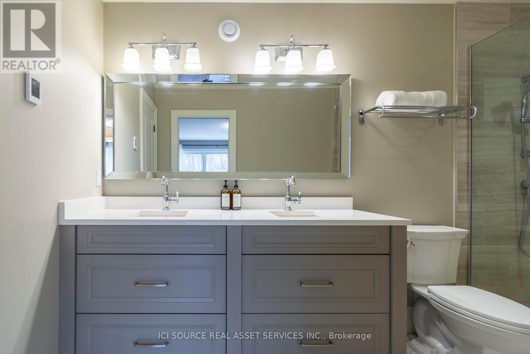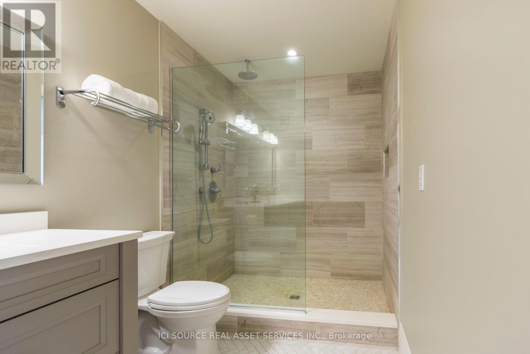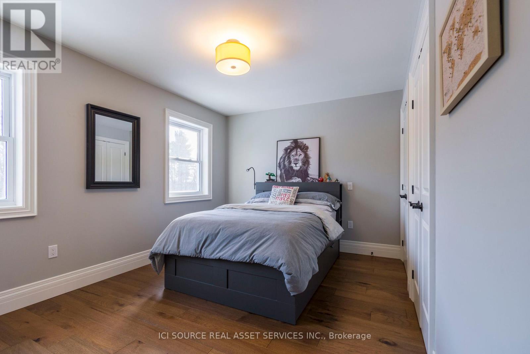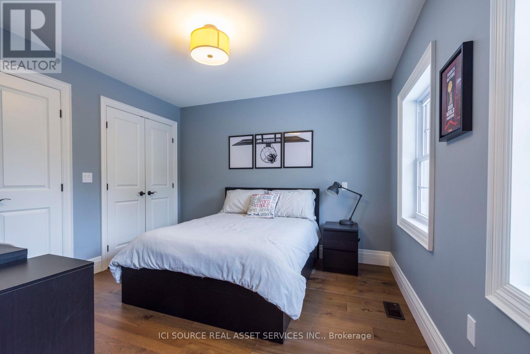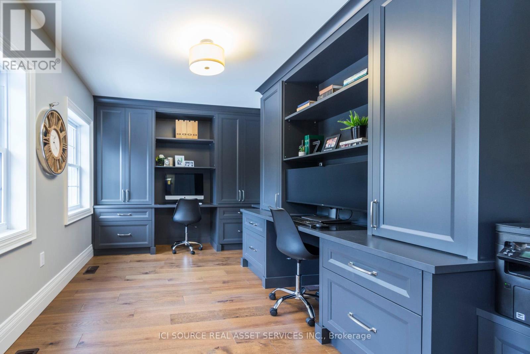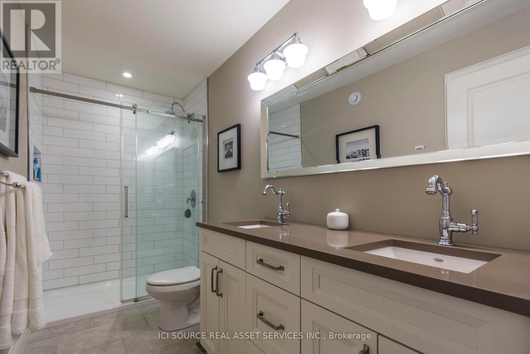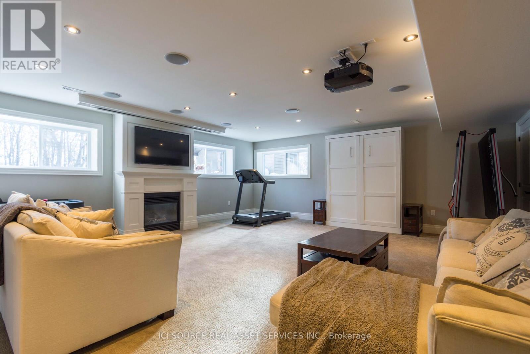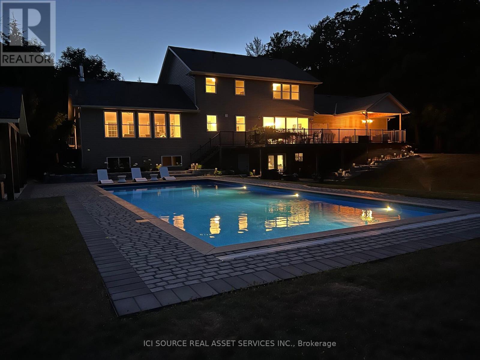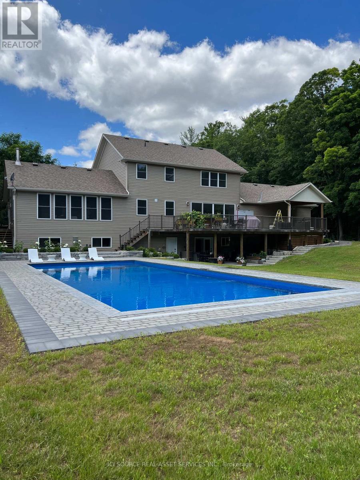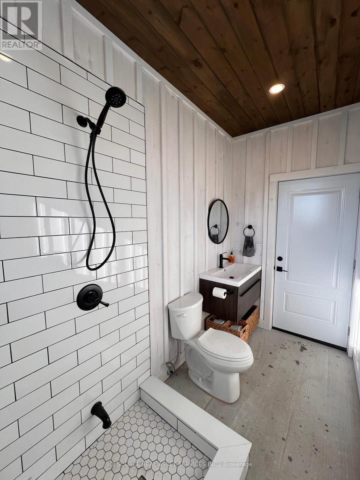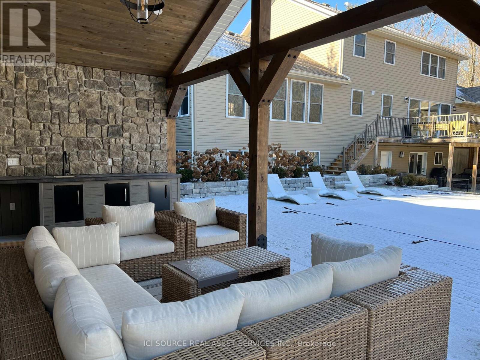5 Bedroom
5 Bathroom
Fireplace
Inground Pool
Central Air Conditioning
Forced Air
Acreage
$1,899,900
Executive home on a private 8-acre country lot with ponds and surrounded by evergreens offers luxury living. The 4,500 sqft home features premium finishes, incl oak floors, porcelain tiles, heated bathroom floors, & custom cabinetry with granite & quartz countertops. The kitchen boasts built-in appliances /w 10' island. 40' deck with a covered lounge, grilling zone & dining area. The living room boasts a wood-burning fireplace, vaulted ceiling & games room. Upstairs, 3 bedrooms, 2 bathrooms, and an office await. The primary bedroom has walk-in closets and an ensuite with heated floors. The basement has a rec room, wet bar, home theatre, and an in-law suite with a separate entrance.The property features landscaped front & rear yards with a treehouse, salt-water pool, cabana & outdoor kitchen. Additional amenities include a 200-amp hydro service, upgraded well system, sprinkler system & 22kw Generac system.This home offers a perfect blend of luxury, functionality, and outdoor enjoyment. **** EXTRAS **** All ELF's and appliances *For Additional Property Details Click The Brochure Icon Below* (id:40938)
Property Details
|
MLS® Number
|
X7404396 |
|
Property Type
|
Single Family |
|
Parking Space Total
|
14 |
|
Pool Type
|
Inground Pool |
Building
|
Bathroom Total
|
5 |
|
Bedrooms Above Ground
|
4 |
|
Bedrooms Below Ground
|
1 |
|
Bedrooms Total
|
5 |
|
Basement Development
|
Finished |
|
Basement Features
|
Walk Out |
|
Basement Type
|
N/a (finished) |
|
Construction Style Attachment
|
Detached |
|
Cooling Type
|
Central Air Conditioning |
|
Exterior Finish
|
Stone |
|
Fireplace Present
|
Yes |
|
Heating Fuel
|
Propane |
|
Heating Type
|
Forced Air |
|
Stories Total
|
2 |
|
Type
|
House |
Parking
Land
|
Acreage
|
Yes |
|
Sewer
|
Septic System |
|
Size Irregular
|
7.94 Acre |
|
Size Total Text
|
7.94 Acre|5 - 9.99 Acres |
Rooms
| Level |
Type |
Length |
Width |
Dimensions |
|
Second Level |
Bedroom |
4.6 m |
4.7 m |
4.6 m x 4.7 m |
|
Second Level |
Bedroom 2 |
4.66 m |
3.56 m |
4.66 m x 3.56 m |
|
Second Level |
Bedroom 3 |
4.58 m |
3.36 m |
4.58 m x 3.36 m |
|
Second Level |
Office |
4.55 m |
2.83 m |
4.55 m x 2.83 m |
|
Main Level |
Dining Room |
6.01 m |
3.98 m |
6.01 m x 3.98 m |
|
Main Level |
Kitchen |
5.3 m |
4.78 m |
5.3 m x 4.78 m |
|
Main Level |
Family Room |
7.76 m |
7.63 m |
7.76 m x 7.63 m |
|
Main Level |
Games Room |
3.41 m |
4.69 m |
3.41 m x 4.69 m |
|
Main Level |
Foyer |
4.27 m |
1.38 m |
4.27 m x 1.38 m |
|
Main Level |
Mud Room |
4.53 m |
2.29 m |
4.53 m x 2.29 m |
|
Main Level |
Laundry Room |
3.75 m |
2.32 m |
3.75 m x 2.32 m |
|
Main Level |
Bathroom |
0.91 m |
2.09 m |
0.91 m x 2.09 m |
Utilities
|
Electricity
|
Installed |
|
Cable
|
Installed |
https://www.realtor.ca/real-estate/26422305/144-flying-club-rd-quinte-west

