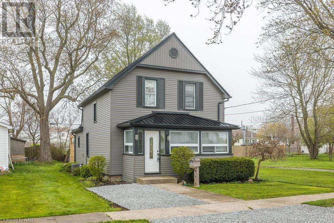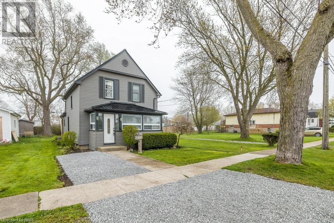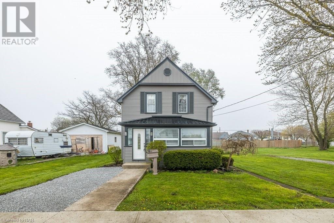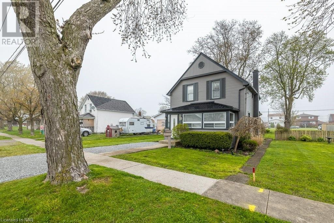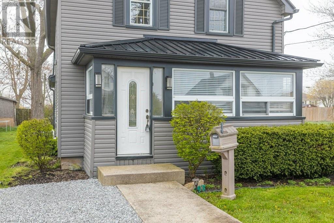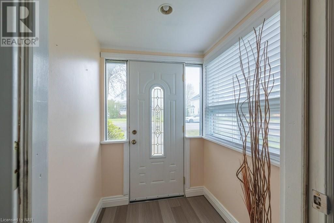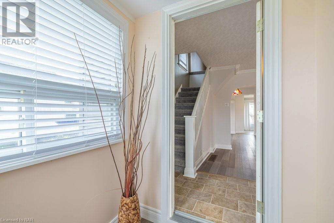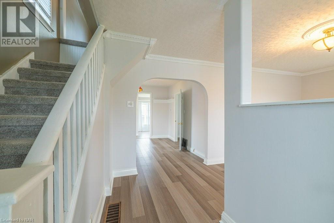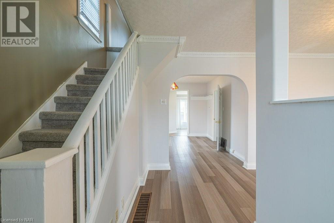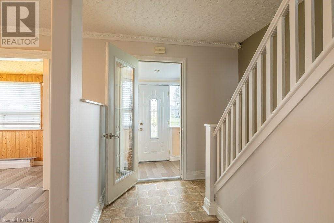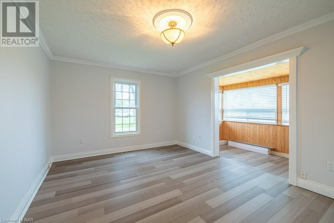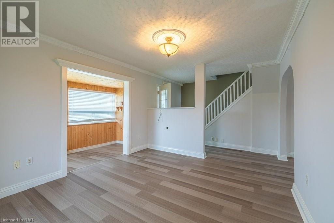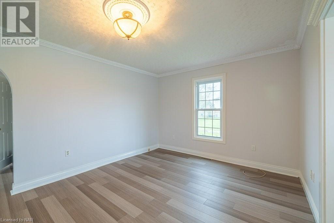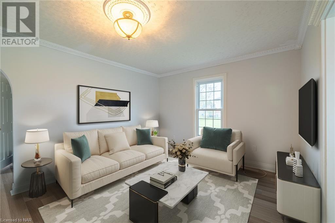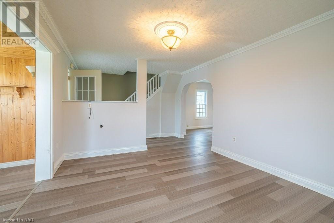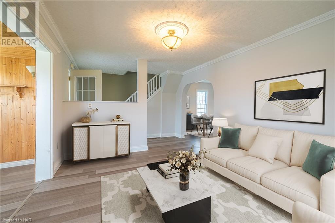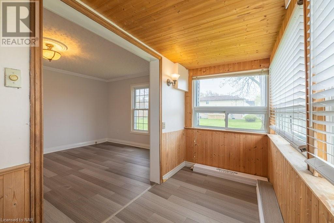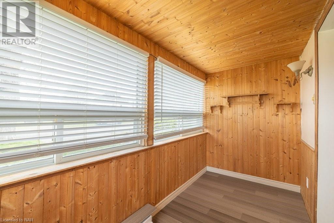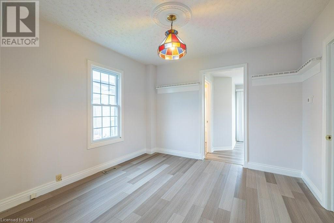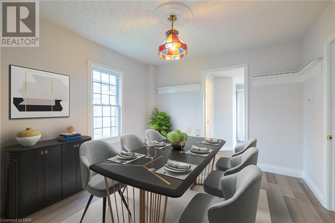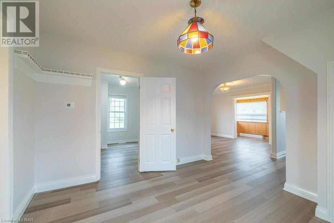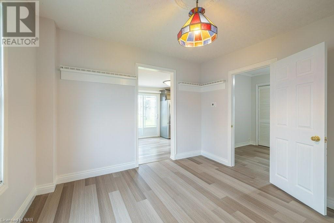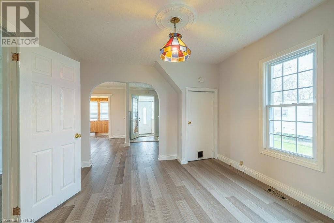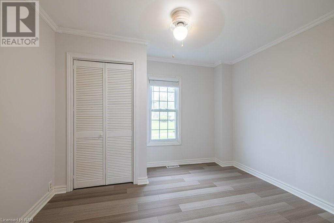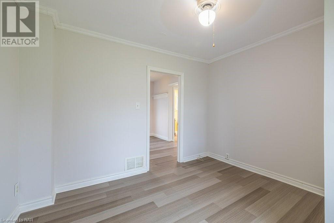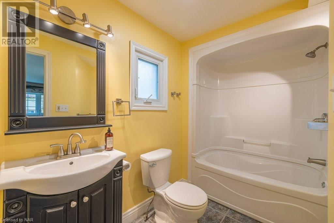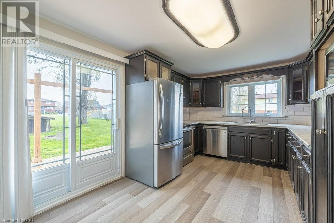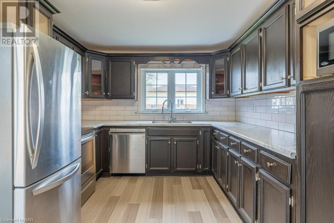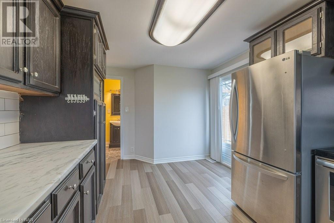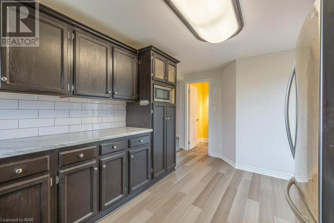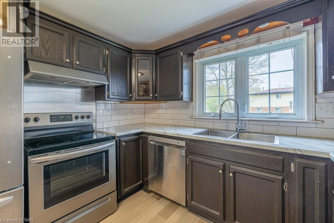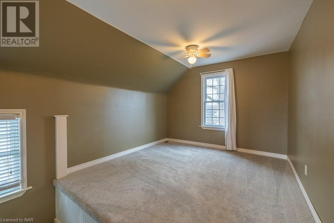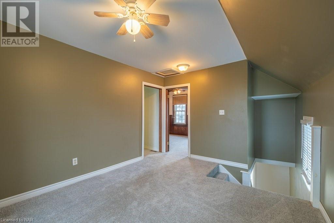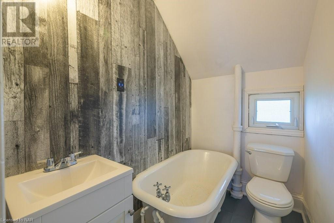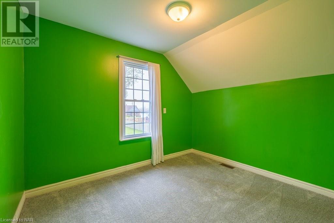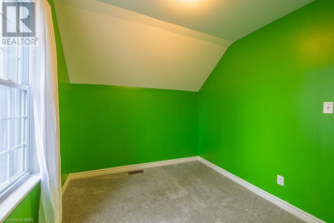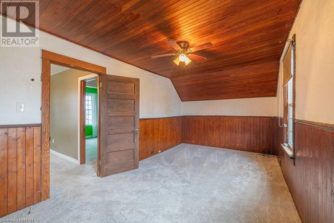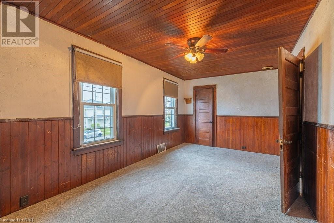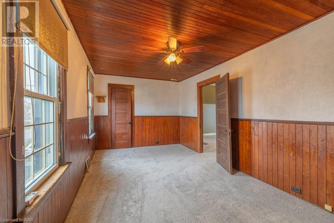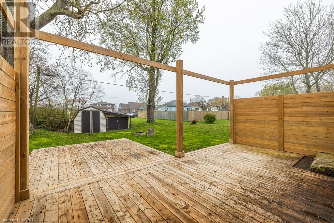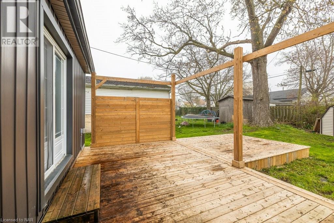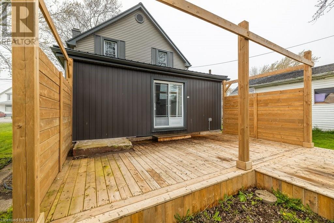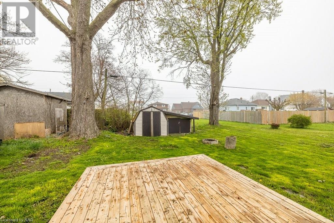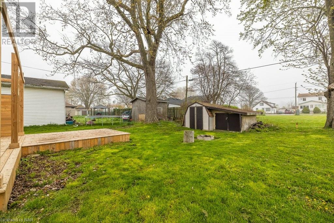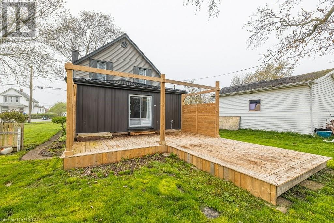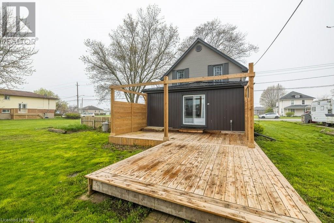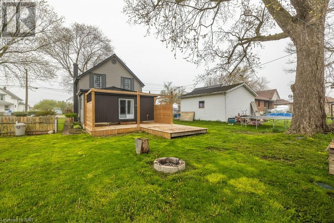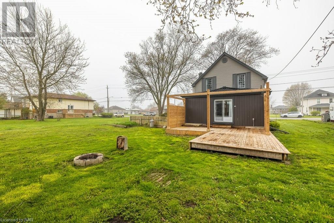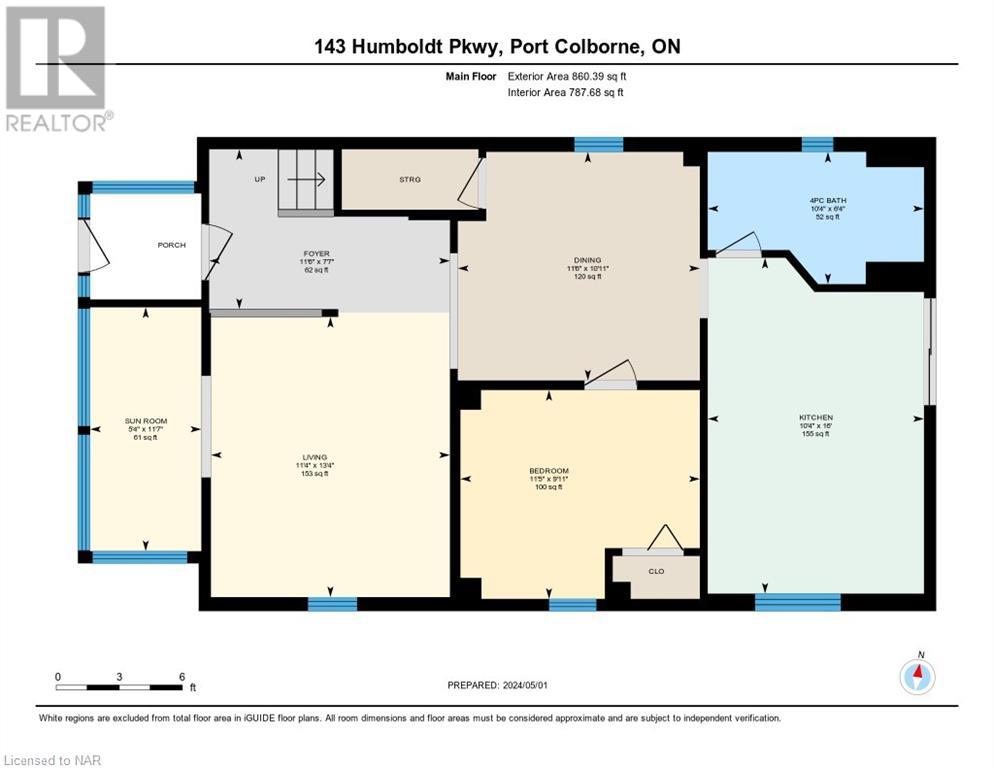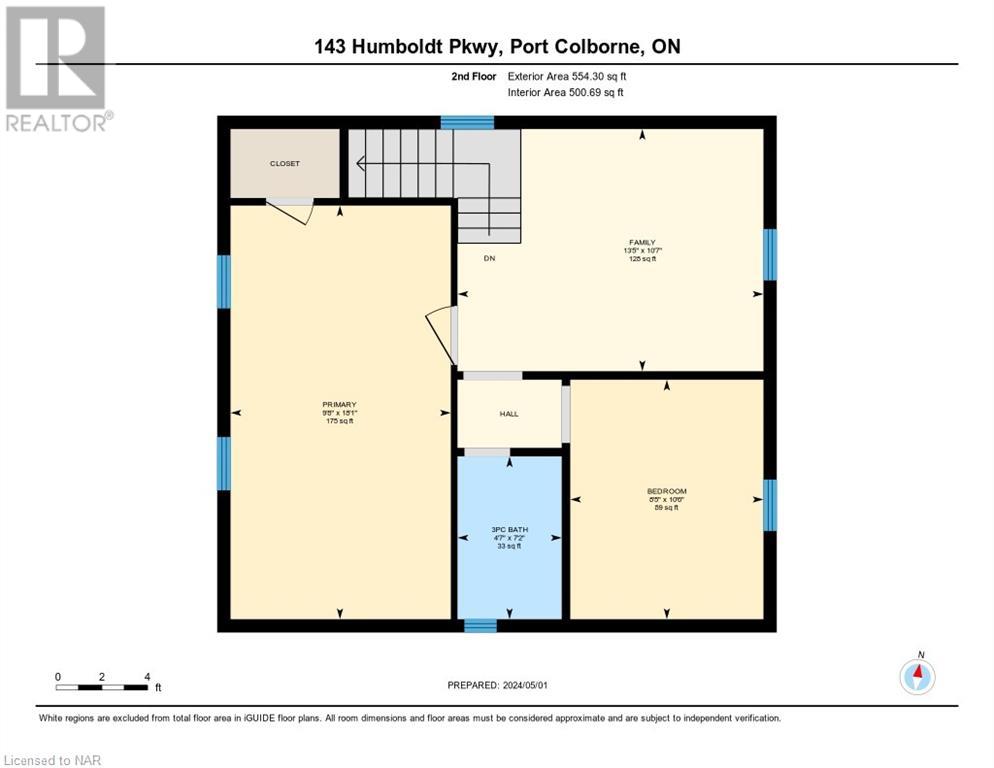143 Humboldt Parkway Port Colborne, Ontario L3K 2H3
$469,900
Welcome to 143 Humboldt Parkway in Port Colborne! This adorable, newly updated home is located only minutes from the canal, shopping, restaurants and the Beautiful Beaches of Lake Erie. Perfect for a growing family or first time homebuyers, this home offers 3 bedrooms and 2 full bathrooms. With a newly added front driveway, newer vinyl siding and a newly installed metal roof (2022) this home has great curb appeal. The main floor offers newer luxury vinyl flooring throughout, a newer updated full bathroom, and an updated kitchen with stainless steel appliances and a newer patio door leading to an extra large beautiful wood deck. With no rear neighbours and a vacant lot right next door this property offers privacy and plenty of space for outdoor living. On the second floor you'll find 2 spacious bedrooms with newer carpet and a bonus living space which could either be used as an office or a family-room. The upper level also offers a full bathroom which includes a deep soaker tub to enjoy and de-stress in after a hard days work. The lower level of this charming house offers laundry, a newer forced air high-efficiency furnace (2022), a new 100 Amp Electrical Breaker Panel (2024) and tons of room to store your seasonal belongings. This home has had a number of expensive updates and upgrades completed such as the metal roof, vinyl siding, driveway, windows/exterior doors, wood deck, kitchen, bathroom, flooring, electrical breaker panel with some wiring and some plumbing so you can enjoy for years to come Don't wait to see this beautiful home and property as it won't last. Schedule your viewing today! Immediate possession is available. Offers are welcome anytime (id:40938)
Property Details
| MLS® Number | 40579853 |
| Property Type | Single Family |
| Amenities Near By | Schools, Shopping |
| Community Features | Quiet Area, School Bus |
| Parking Space Total | 4 |
Building
| Bathroom Total | 2 |
| Bedrooms Above Ground | 3 |
| Bedrooms Total | 3 |
| Appliances | Dishwasher, Dryer, Refrigerator, Stove, Washer |
| Architectural Style | 2 Level |
| Basement Development | Unfinished |
| Basement Type | Full (unfinished) |
| Construction Style Attachment | Detached |
| Cooling Type | Central Air Conditioning |
| Exterior Finish | Vinyl Siding |
| Foundation Type | Poured Concrete |
| Heating Fuel | Natural Gas |
| Heating Type | Forced Air |
| Stories Total | 2 |
| Size Interior | 1414 |
| Type | House |
| Utility Water | Municipal Water |
Land
| Acreage | No |
| Land Amenities | Schools, Shopping |
| Sewer | Municipal Sewage System |
| Size Depth | 116 Ft |
| Size Frontage | 33 Ft |
| Size Total Text | Under 1/2 Acre |
| Zoning Description | R2 |
Rooms
| Level | Type | Length | Width | Dimensions |
|---|---|---|---|---|
| Second Level | 3pc Bathroom | 7'2'' x 4'7'' | ||
| Second Level | Family Room | 10'7'' x 13'5'' | ||
| Second Level | Bedroom | 10'6'' x 8'5'' | ||
| Second Level | Primary Bedroom | 18'1'' x 9'8'' | ||
| Main Level | 4pc Bathroom | 6'4'' x 10'4'' | ||
| Main Level | Bedroom | 9'11'' x 11'5'' | ||
| Main Level | Sunroom | 11'7'' x 5'4'' | ||
| Main Level | Kitchen | 16'0'' x 10'4'' | ||
| Main Level | Dining Room | 10'11'' x 11'6'' | ||
| Main Level | Living Room | 13'4'' x 11'4'' | ||
| Main Level | Foyer | 7'7'' x 11'6'' |
https://www.realtor.ca/real-estate/26846919/143-humboldt-parkway-port-colborne
Interested?
Contact us for more information

353 Lake St,westlake Plaza .
St. Catharines, Ontario L2N 7G4
(905) 935-8001
momentumrealty.ca/

