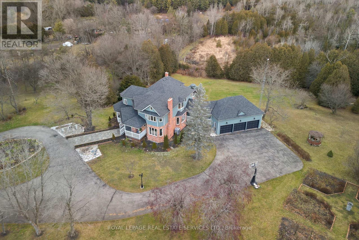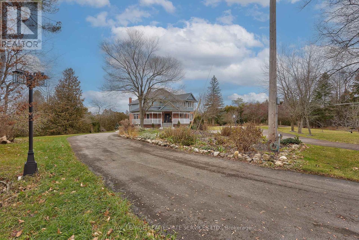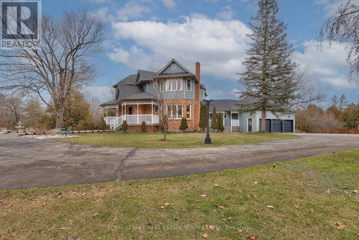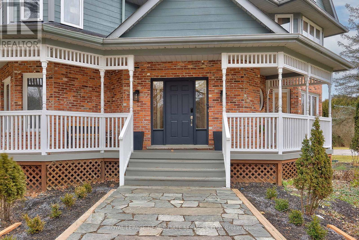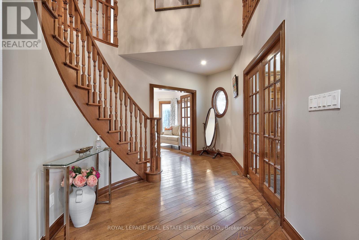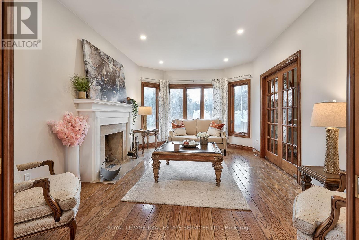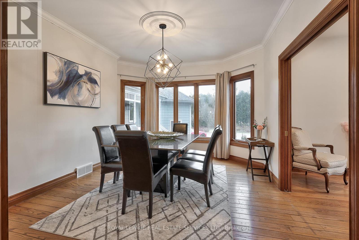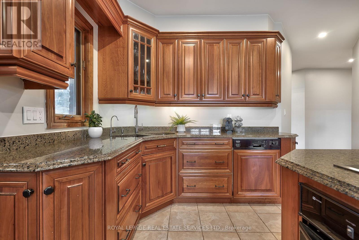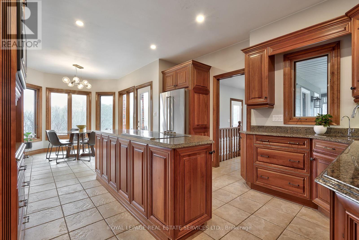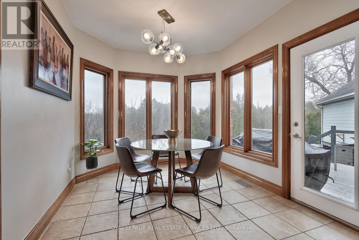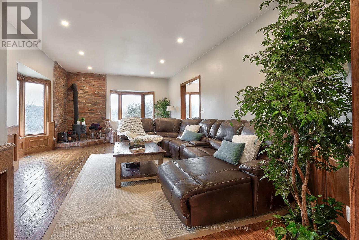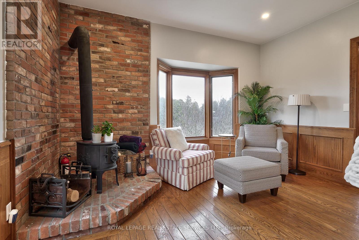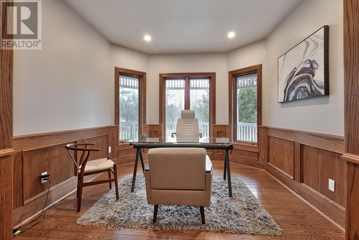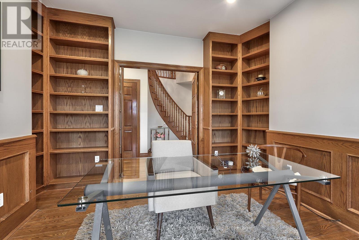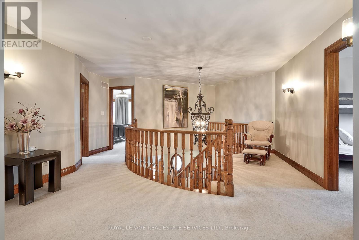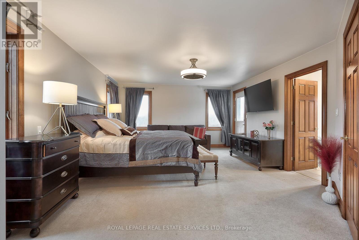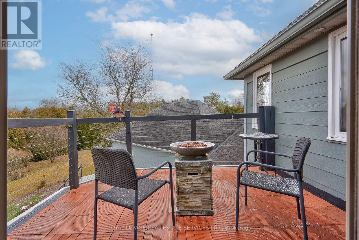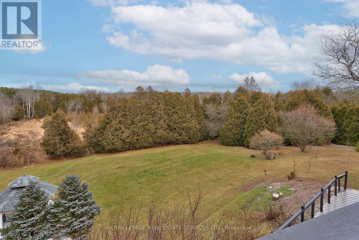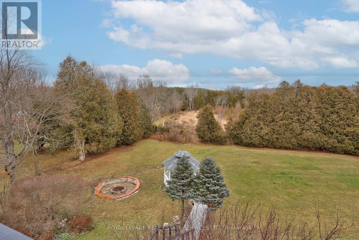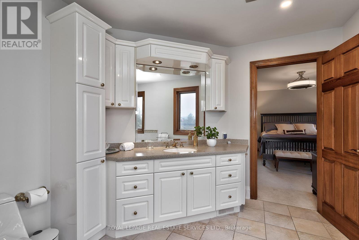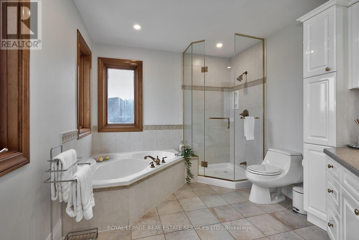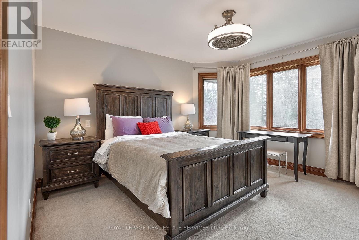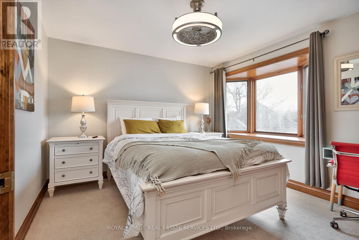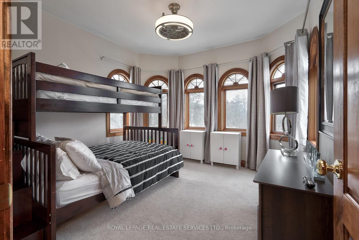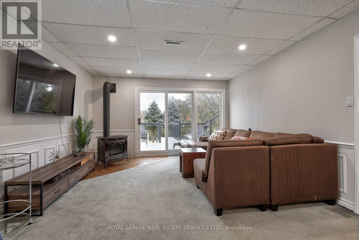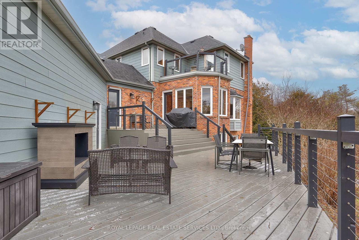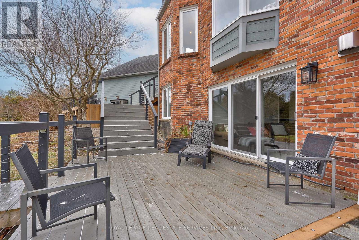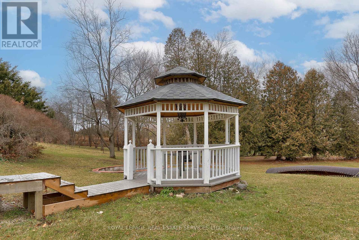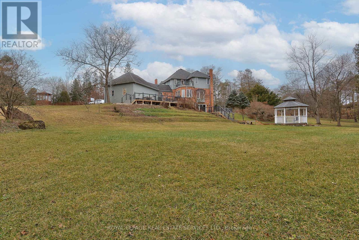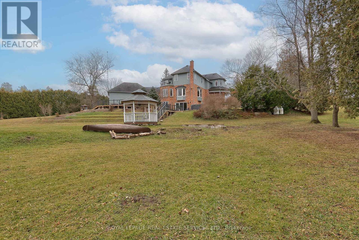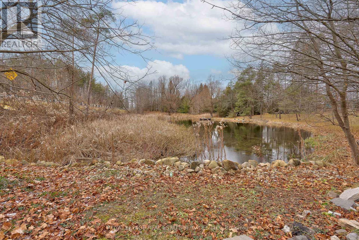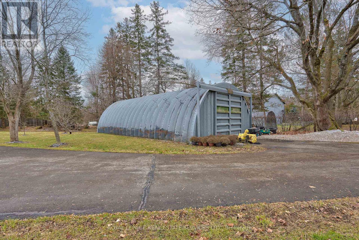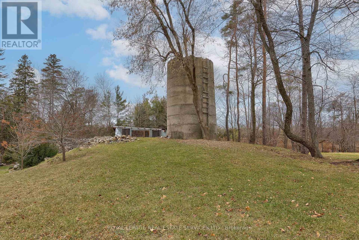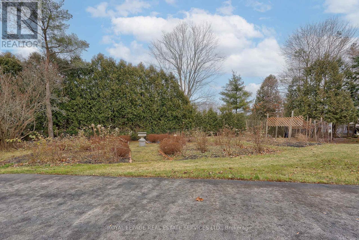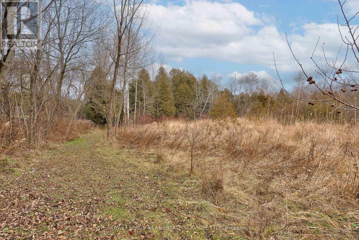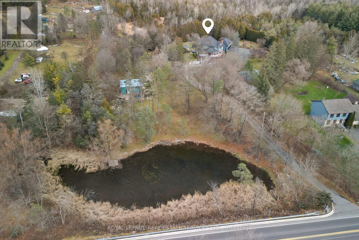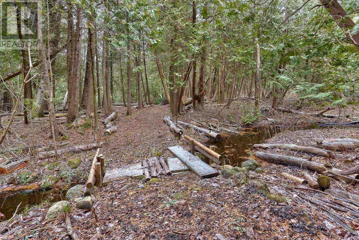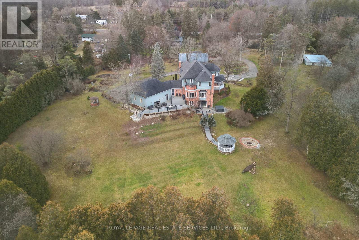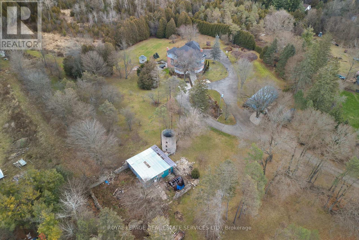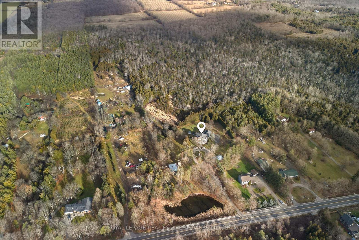13215 Guelph Line Milton, Ontario L0P 1B0
$2,849,900
Exclusive opportunity! Presenting an enchanting 18.76 acre countryside retreat nestled in Campbellville! This property showcases picturesque rolling hills, pond, scenic trails, and an exceptional forested area! Crafted by the esteemed Jay Robinson this charming 4+2 bedroom home with its wrap-around porches and tiered decking offers an oasis immersed in nature's beauty. Thoughtfully designed for entertaining, the main level boasts a formal dining room, an elegant woodburning fireplace in the living room, a functional home office adorned with floor-to-ceiling oak bookshelves, a cozy sunken family room with a reclaimed brick-surrounded wood stove, and a gourmet kitchen equipped with cherry cabinetry, granite counters, island, high-quality appliances, and a sunlit breakfast nook leading to the upper deck. The professionally finished walk-out lower level caters to family leisure or can serve as a possible in-law suite. Embrace a touch of Muskoka in the City with this extraordinary property!**** EXTRAS **** Notable features include durable Canex wood siding, convenient inside access from the three car garage, delightful gardens, a charming gazebo, a 30' x 40' shed with 150-amp service, a secondary shed with 15-amp service, and more! (id:40938)
Property Details
| MLS® Number | W7357974 |
| Property Type | Single Family |
| Community Name | Campbellville |
| Amenities Near By | Park, Place Of Worship |
| Features | Level Lot, Ravine, Conservation/green Belt |
| Parking Space Total | 33 |
Building
| Bathroom Total | 4 |
| Bedrooms Above Ground | 4 |
| Bedrooms Below Ground | 2 |
| Bedrooms Total | 6 |
| Basement Development | Finished |
| Basement Features | Walk Out |
| Basement Type | N/a (finished) |
| Construction Style Attachment | Detached |
| Cooling Type | Central Air Conditioning |
| Exterior Finish | Brick, Wood |
| Fireplace Present | Yes |
| Heating Fuel | Natural Gas |
| Heating Type | Forced Air |
| Stories Total | 2 |
| Type | House |
Parking
| Attached Garage |
Land
| Acreage | Yes |
| Land Amenities | Park, Place Of Worship |
| Sewer | Septic System |
| Size Irregular | 192.2 X 2430.8 Ft ; Approximately 18.76 Acres |
| Size Total Text | 192.2 X 2430.8 Ft ; Approximately 18.76 Acres|10 - 24.99 Acres |
| Surface Water | Lake/pond |
Rooms
| Level | Type | Length | Width | Dimensions |
|---|---|---|---|---|
| Second Level | Primary Bedroom | 6.91 m | 4.44 m | 6.91 m x 4.44 m |
| Second Level | Bedroom 2 | 4.01 m | 3.86 m | 4.01 m x 3.86 m |
| Second Level | Bedroom 3 | 3.78 m | 3.51 m | 3.78 m x 3.51 m |
| Second Level | Bedroom 4 | 3.45 m | 3.91 m | 3.45 m x 3.91 m |
| Lower Level | Recreational, Games Room | 4.22 m | 7.77 m | 4.22 m x 7.77 m |
| Lower Level | Kitchen | 4.47 m | 2.41 m | 4.47 m x 2.41 m |
| Main Level | Living Room | 3.58 m | 5.36 m | 3.58 m x 5.36 m |
| Main Level | Dining Room | 4.34 m | 3.71 m | 4.34 m x 3.71 m |
| Main Level | Kitchen | 3.68 m | 4.09 m | 3.68 m x 4.09 m |
| Main Level | Eating Area | 2.9 m | 3.58 m | 2.9 m x 3.58 m |
| Main Level | Family Room | 4.93 m | 8.31 m | 4.93 m x 8.31 m |
| Main Level | Office | 3.91 m | 4.27 m | 3.91 m x 4.27 m |
Utilities
| Natural Gas | Available |
| Electricity | Available |
| Cable | Available |
https://www.realtor.ca/real-estate/26359501/13215-guelph-line-milton-campbellville
Interested?
Contact us for more information

251 North Service Road Ste #101
Oakville, Ontario L6M 3E7
(905) 338-3737
(905) 338-7351

251 North Service Road Ste #101
Oakville, Ontario L6M 3E7
(905) 338-3737
(905) 338-7351

