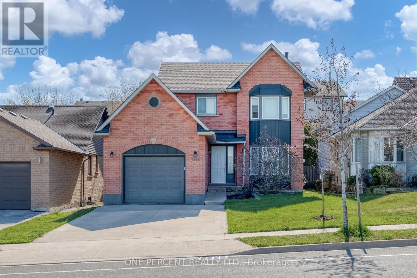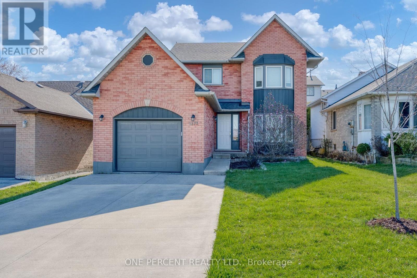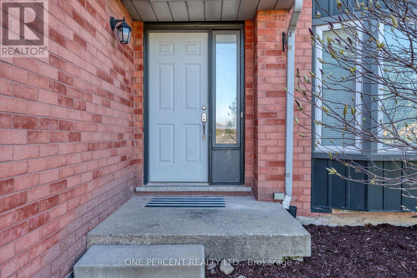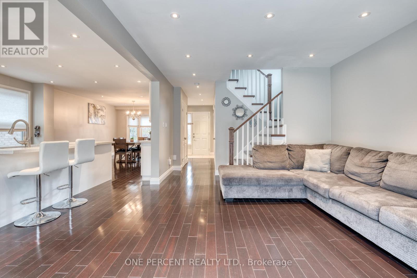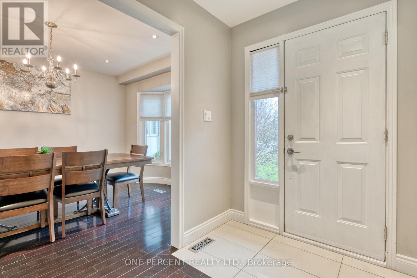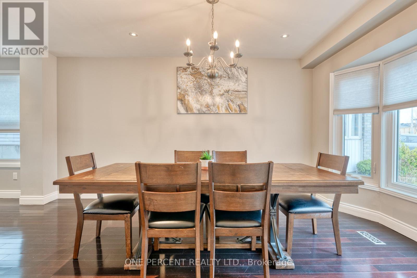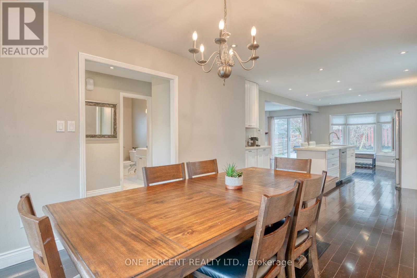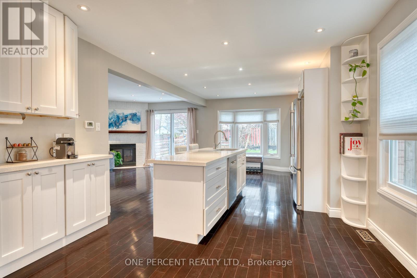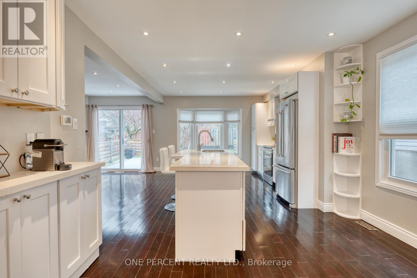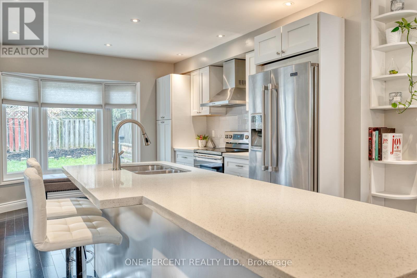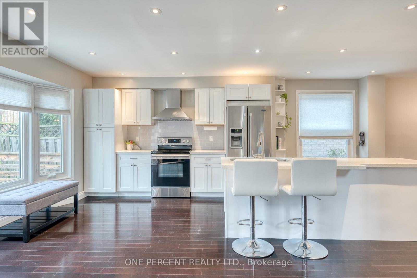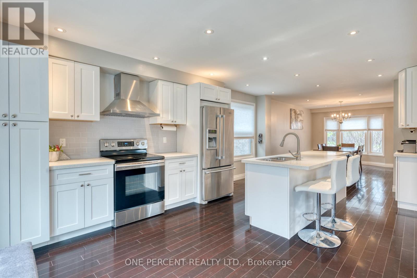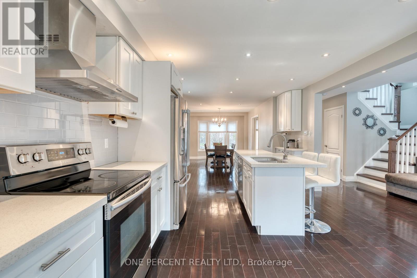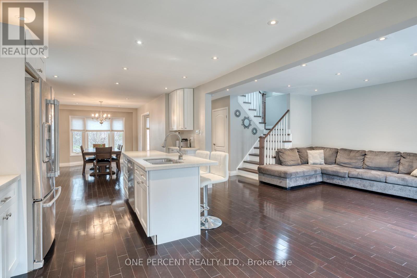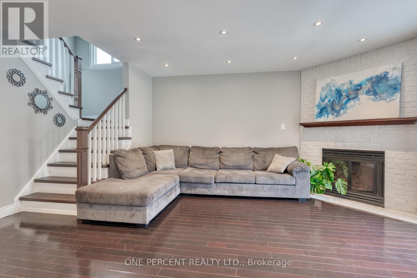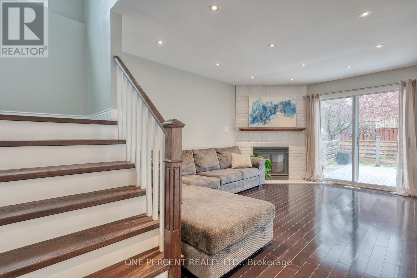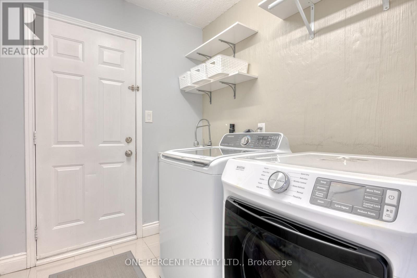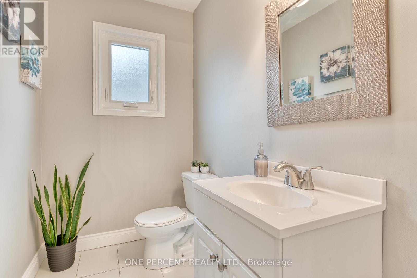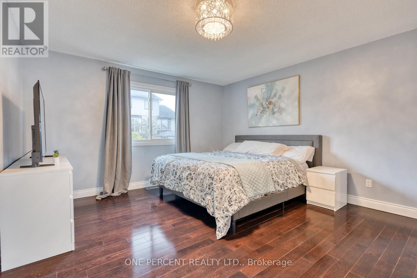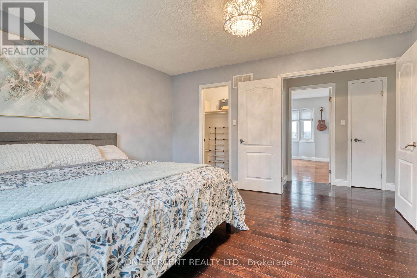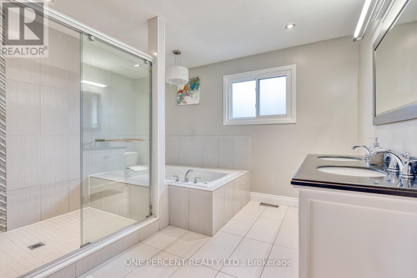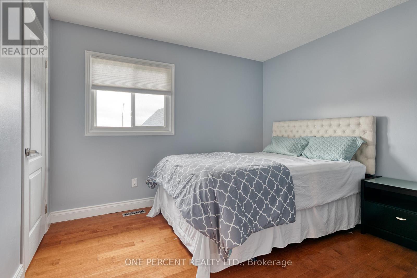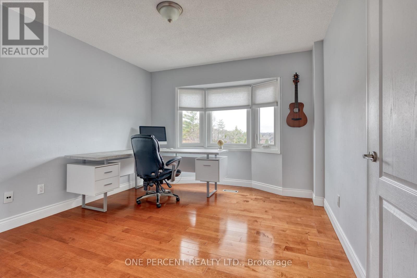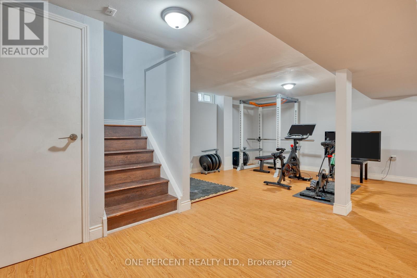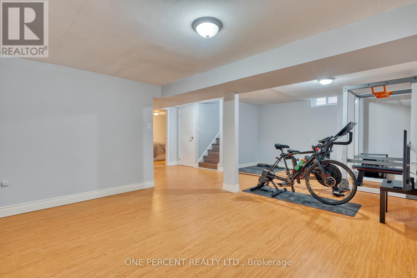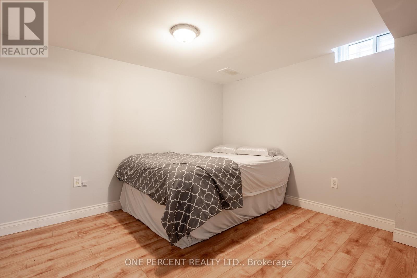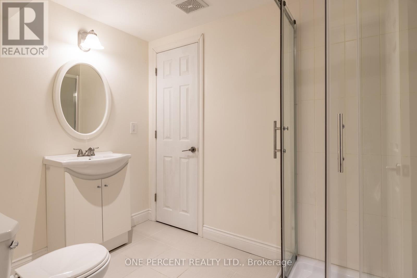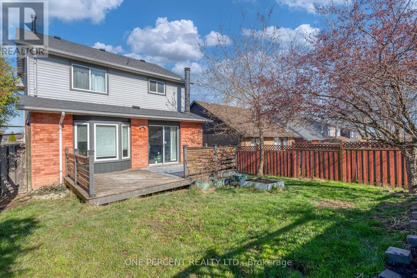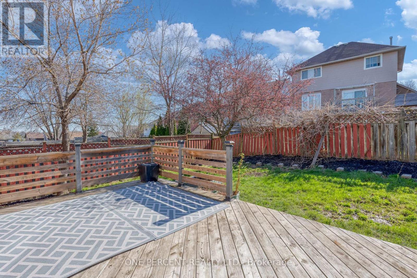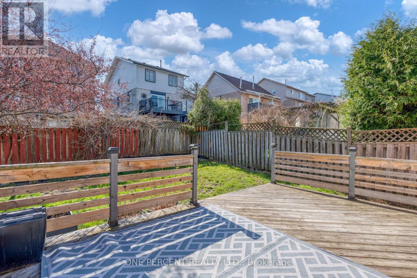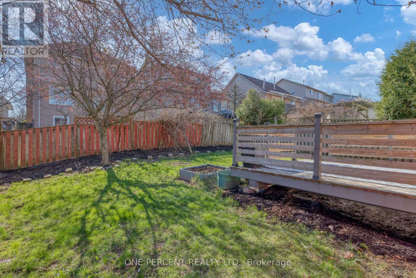1277 Upper Sherman Ave Hamilton, Ontario L8W 3E7
$699,900
This great detached home has 3+1 bedrooms with a fully finished basement. With over 2300 square feet of living space, it is the perfect blend of comfort, convenience, and modern living. The open concept main floor with family room, dining area and gourmet kitchen is great for entertaining and cooking. Large island with quartz countertops, updated backsplash, stainless steel appliances, pot lights and hardwood laminate throughout. 2 piece washroom & laundry on this level. With three good sizes bedrooms upstairs, the primary bedroom offers a large walk in closet and access to the large updated ensuite privilege bathroom. The basement offers a full rec room, another bedroom and full bathroom. Tons of storage in this home! Shingles (2018) Air conditioner (2022) Dishwasher (2023). Concrete driveway with parking for 4 cars plus the garage space and a nice deck in the backyard. Conveniently located in a family friendly neighbourhood on the central mountain close to public transit, schools, Limeridge mall, Red Hill Pkwy/Linc. Open House Sun April 21st from 2-4pm. OFFERS TUES APRIL 23RD. (id:40938)
Property Details
| MLS® Number | X8251106 |
| Property Type | Single Family |
| Community Name | Randall |
| Amenities Near By | Public Transit, Schools |
| Parking Space Total | 5 |
Building
| Bathroom Total | 3 |
| Bedrooms Above Ground | 3 |
| Bedrooms Below Ground | 1 |
| Bedrooms Total | 4 |
| Basement Development | Finished |
| Basement Type | N/a (finished) |
| Construction Style Attachment | Detached |
| Cooling Type | Central Air Conditioning |
| Exterior Finish | Brick, Vinyl Siding |
| Fireplace Present | Yes |
| Heating Fuel | Natural Gas |
| Heating Type | Forced Air |
| Stories Total | 2 |
| Type | House |
Parking
| Attached Garage |
Land
| Acreage | No |
| Land Amenities | Public Transit, Schools |
| Size Irregular | 39.37 X 112.4 Ft |
| Size Total Text | 39.37 X 112.4 Ft |
Rooms
| Level | Type | Length | Width | Dimensions |
|---|---|---|---|---|
| Second Level | Bedroom | 4.01 m | 4.24 m | 4.01 m x 4.24 m |
| Second Level | Bedroom 2 | 3.94 m | 3.45 m | 3.94 m x 3.45 m |
| Second Level | Bedroom 3 | 3.4 m | 3.33 m | 3.4 m x 3.33 m |
| Basement | Bedroom | 3.05 m | 3.35 m | 3.05 m x 3.35 m |
| Basement | Family Room | 7.01 m | 4.27 m | 7.01 m x 4.27 m |
| Main Level | Dining Room | 3.96 m | 3.28 m | 3.96 m x 3.28 m |
| Main Level | Kitchen | 5.49 m | 3.25 m | 5.49 m x 3.25 m |
| Main Level | Living Room | 5.49 m | 3.28 m | 5.49 m x 3.28 m |
https://www.realtor.ca/real-estate/26775076/1277-upper-sherman-ave-hamilton-randall
Interested?
Contact us for more information
362 Beaver St
Burlington, Ontario L7R 3G5
(888) 966-3111
(888) 870-0411

