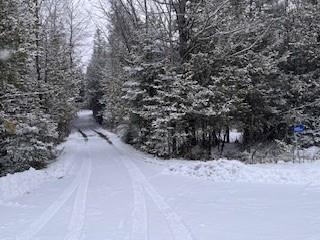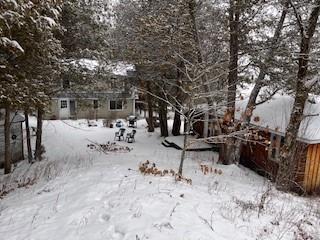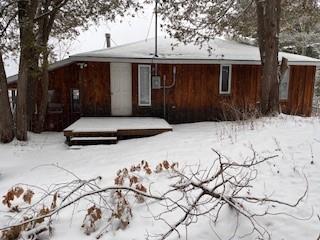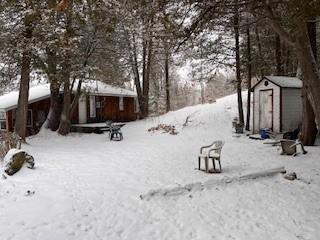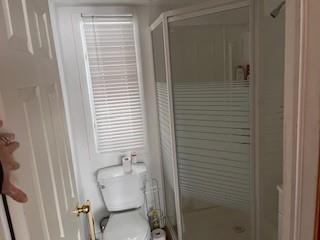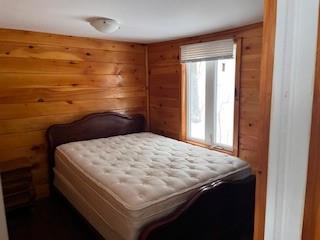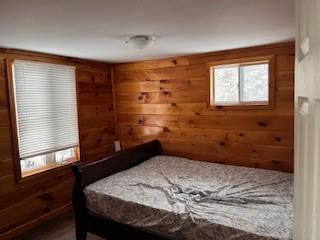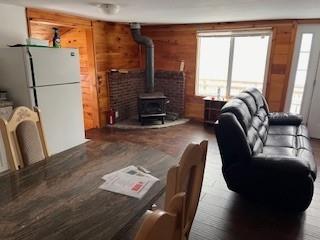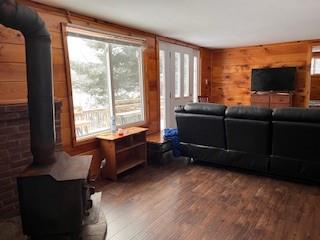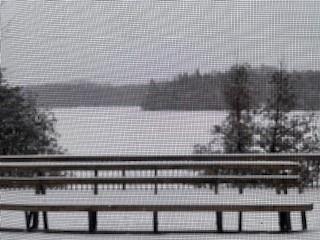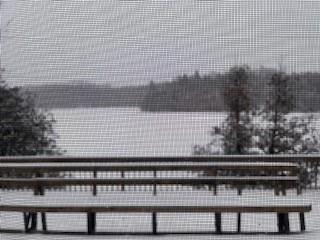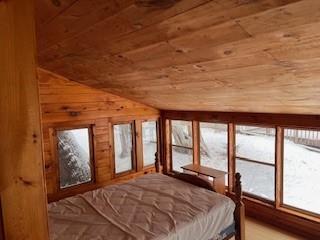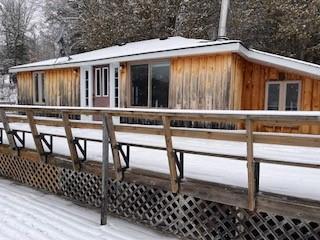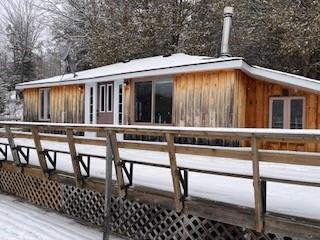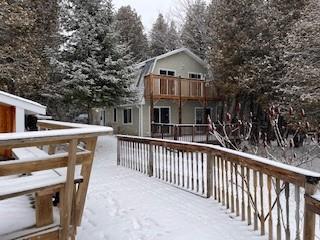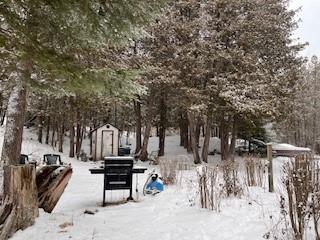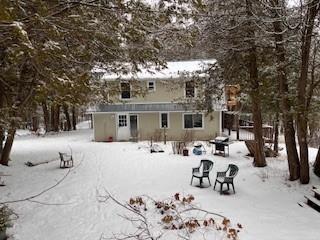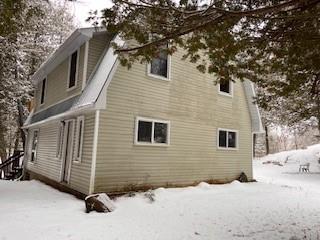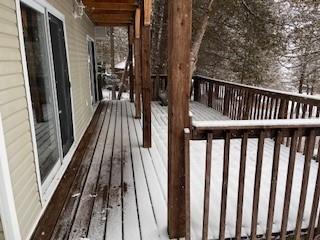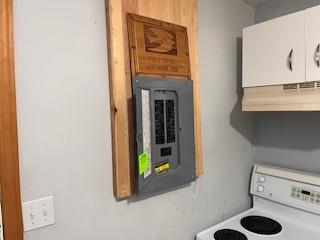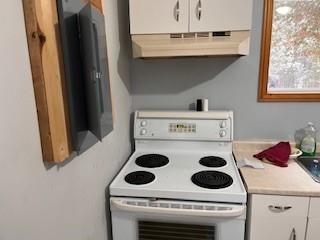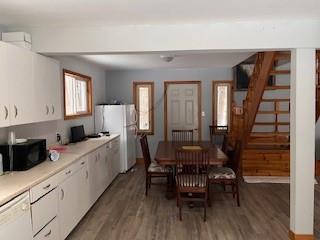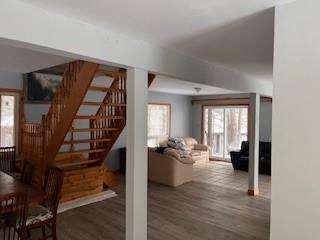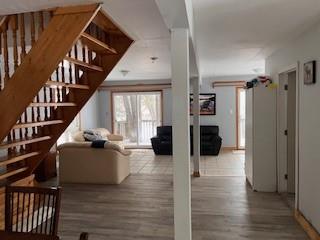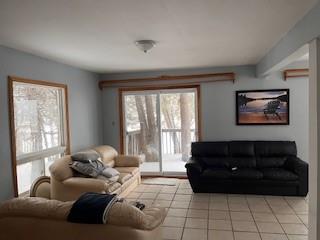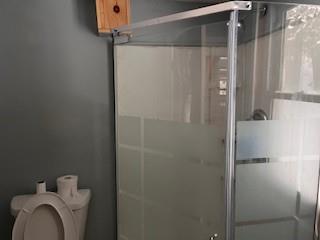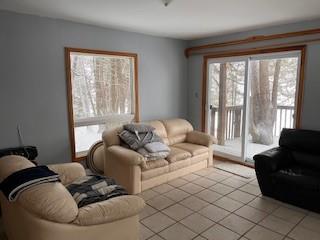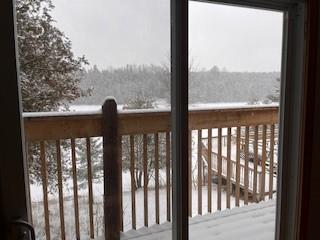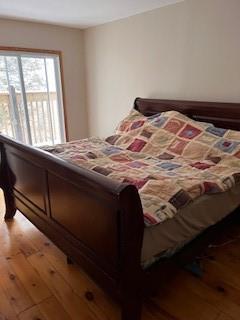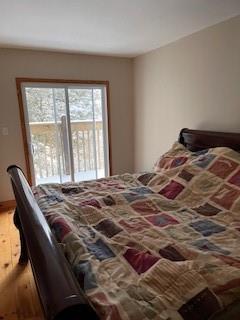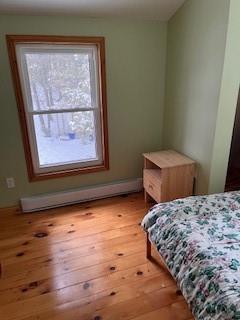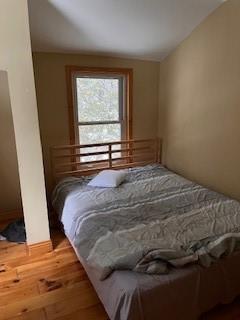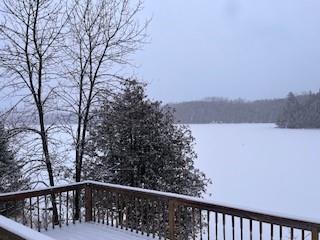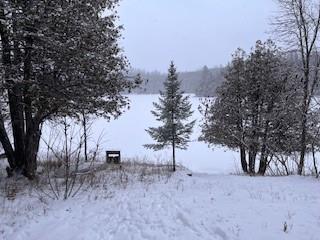1130 Bull Lake Road Arden, Ontario K0H 1B0
$899,900
Welcome to 1130 b bull lake rd Arden. This fabulous 230 foot lakefront 1.8 acre property has 2 cottages overlooking the water. The main cottage has an open concept main floor with a full eat in kitchen and living room with water views. The 2nd floor with 4 beds and a full bath is ample to fit large and small families alike. There is 1 hydro meter for both cottages. The second cottage is a bungalow style with 3 beds a full bath and open concept kitchen and living room. The possibilities are endless with these gems. Make these cottages your own and start a new family tradition in Arden Ontario! (id:40938)
Property Details
| MLS® Number | H4182815 |
| Property Type | Single Family |
| Equipment Type | None |
| Features | Beach, Double Width Or More Driveway, Crushed Stone Driveway, Country Residential, Recreational |
| Parking Space Total | 3 |
| Rental Equipment Type | None |
| View Type | View |
| Water Front Type | Waterfront |
Building
| Bedrooms Above Ground | 7 |
| Bedrooms Total | 7 |
| Appliances | Furniture |
| Architectural Style | 2 Level |
| Basement Type | None |
| Construction Material | Wood Frame |
| Construction Style Attachment | Detached |
| Exterior Finish | Wood |
| Fireplace Present | Yes |
| Fireplace Type | Woodstove |
| Heating Fuel | Wood |
| Heating Type | Other |
| Stories Total | 2 |
| Size Exterior | 2500 Sqft |
| Size Interior | 2500 Sqft |
| Type | House |
| Utility Water | Drilled Well, Well |
Parking
| Gravel | |
| No Garage |
Land
| Access Type | Water Access |
| Acreage | No |
| Sewer | Septic System |
| Size Frontage | 225 Ft |
| Size Irregular | 225 X |
| Size Total Text | 225 X|1/2 - 1.99 Acres |
| Soil Type | Sand/gravel |
Rooms
| Level | Type | Length | Width | Dimensions |
|---|---|---|---|---|
| Second Level | Bathroom | Measurements not available | ||
| Second Level | Bedroom | 8' 3'' x 9' 8'' | ||
| Second Level | Bedroom | 8' '' x 8' 3'' | ||
| Second Level | Bedroom | 9' 3'' x 9' '' | ||
| Second Level | Primary Bedroom | 11' 7'' x 10' 2'' | ||
| Ground Level | Bathroom | Measurements not available | ||
| Ground Level | Bedroom | 9' 9'' x 10' 2'' | ||
| Ground Level | Bedroom | 8' 6'' x 8' 9'' | ||
| Ground Level | Bedroom | 9' 5'' x 8' 5'' | ||
| Ground Level | Family Room | 15' 3'' x 11' 5'' | ||
| Ground Level | Eat In Kitchen | 8' 5'' x 10' 2'' | ||
| Ground Level | Bathroom | Measurements not available | ||
| Ground Level | Eat In Kitchen | 18' '' x 12' 8'' | ||
| Ground Level | Family Room | 18' '' x 11' 5'' |
https://www.realtor.ca/real-estate/26415744/1130-bull-lake-road-arden
Interested?
Contact us for more information

109 Portia Drive
Ancaster, Ontario L9G 0E8
(905) 304-3303
(905) 574-1450
www.remaxescarpment.com


