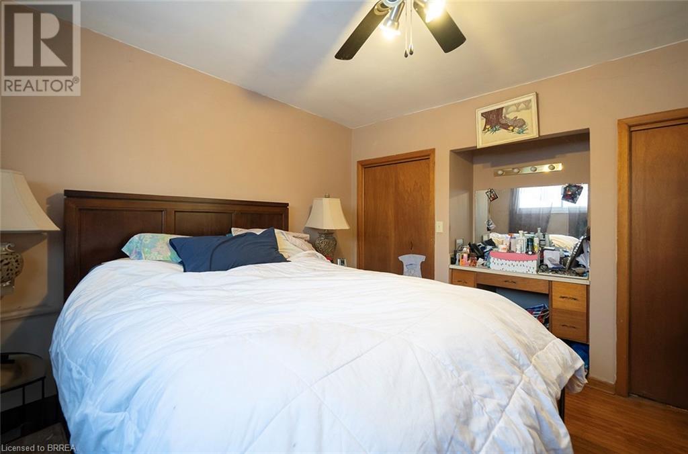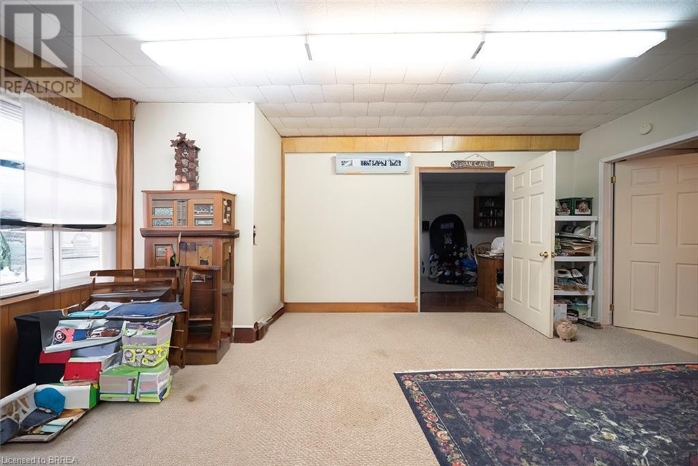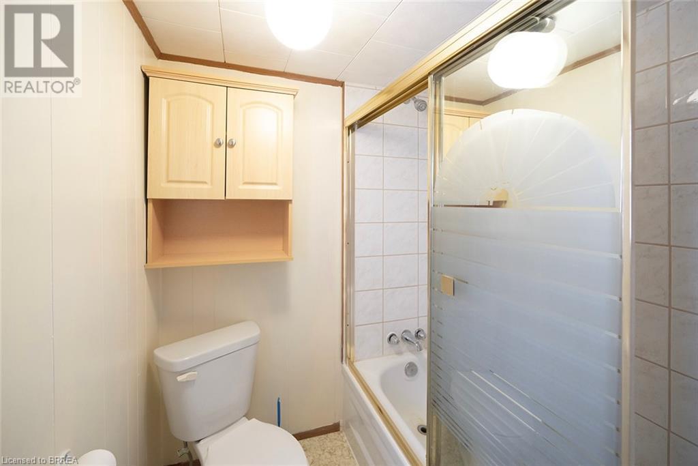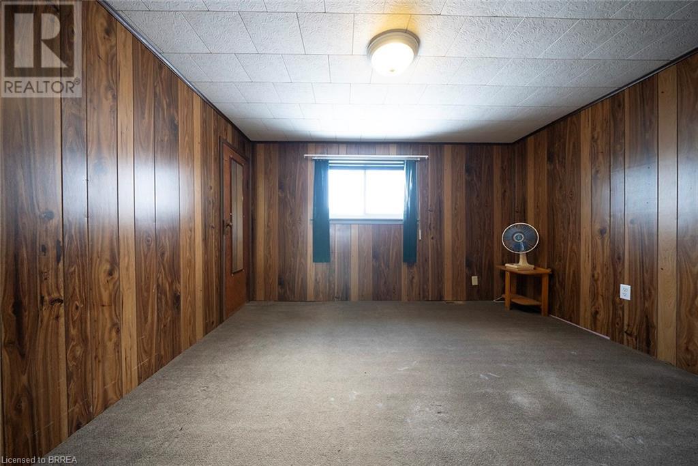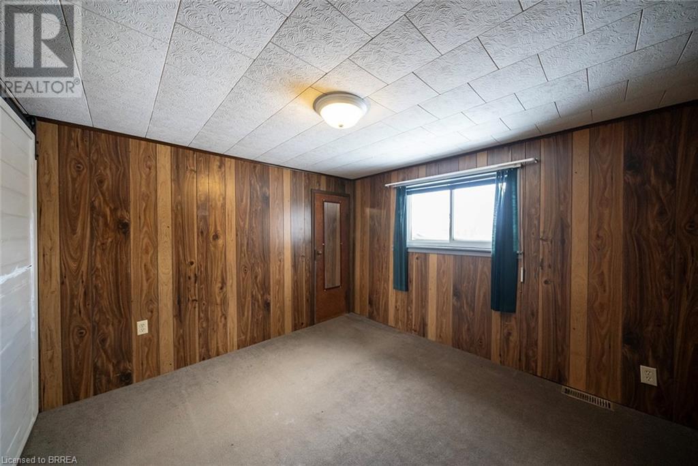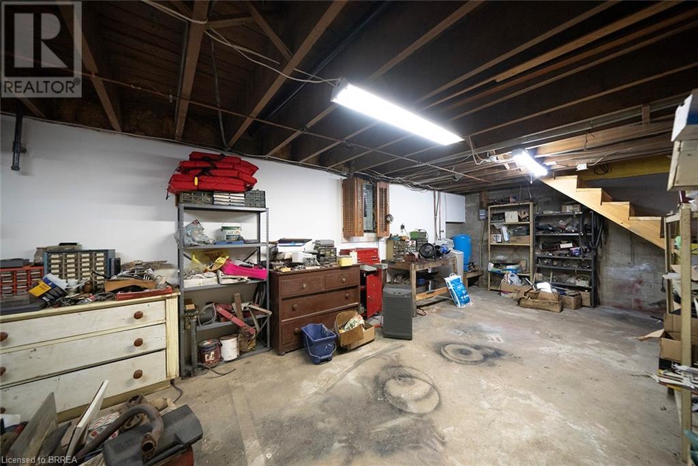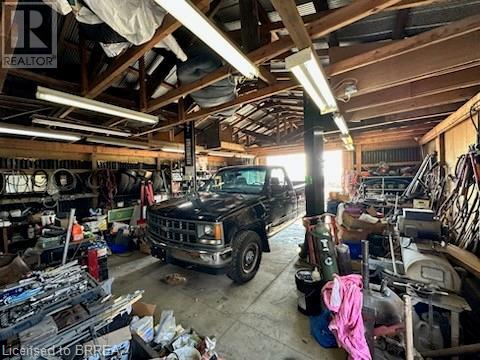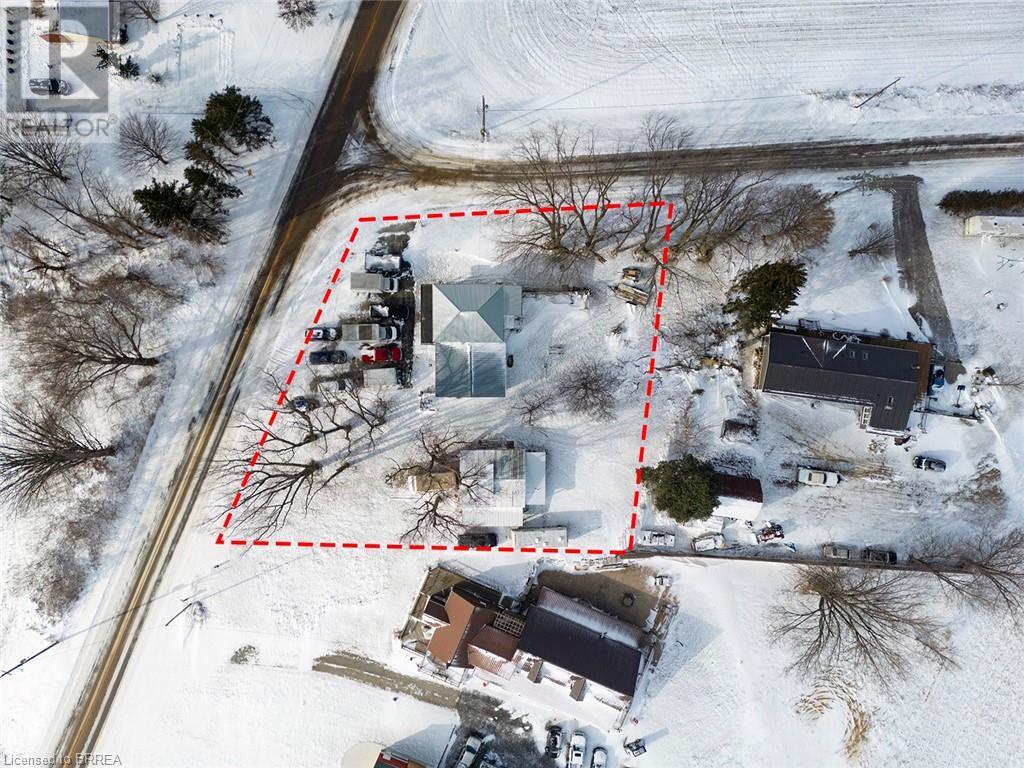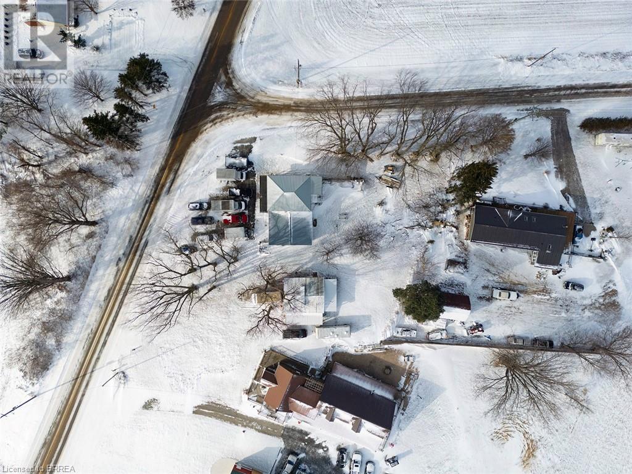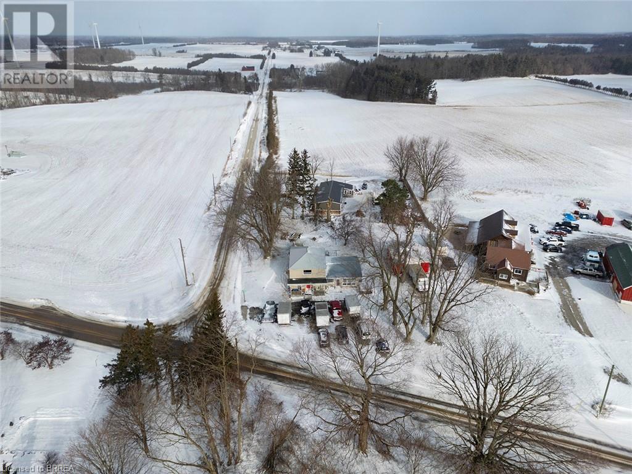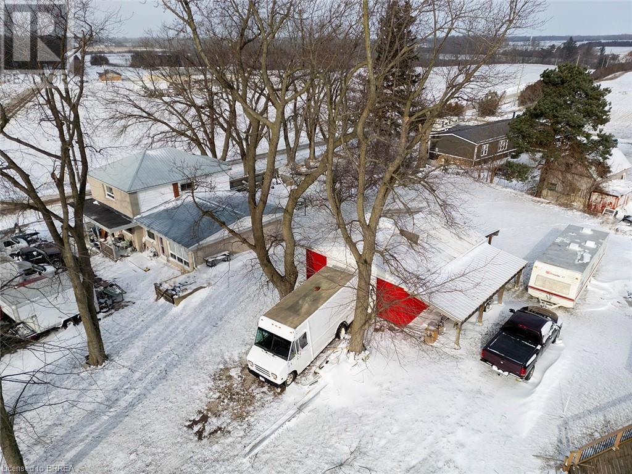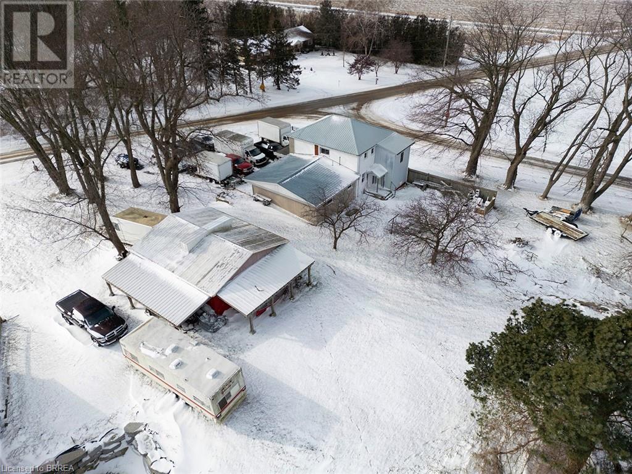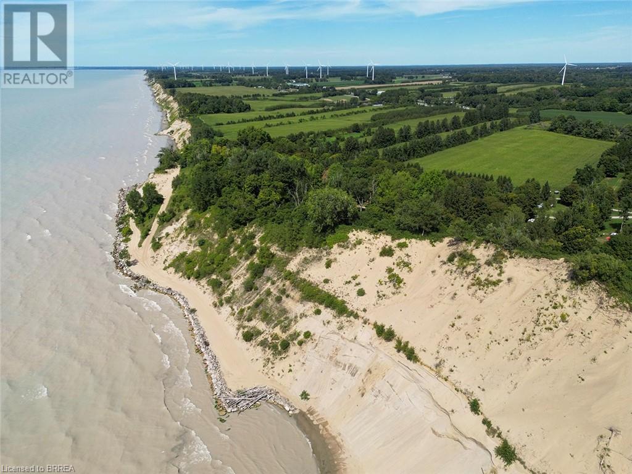1063 Lakeshore Road Clear Creek, Ontario N0E 1C0
$499,900
Endless possibilities await you at 1063 Lakeshore Road, Clear Creek! Nestled in Norfolk County moments away from Lake Erie and Sand Hill Park; this 3 bedroom, 2 bathroom home is the perfect property for someone with vision. This commercial and residentially zoned location boasts over 2100 square feet of living space and could easily be converted into a work-from-home business. The main house is a 2 bedroom, 1 bathroom unit, with an accessory 1 bedroom, 1 bathroom apartment, complete with its own kitchen and separate entrance, it's ideal for rental income or multi-generational families looking for an in-law suite. The detached workshop, with 12,000 lb capability hoist, is an automotive lover's dream! New metal roof (2021), updated windows, electrical and plumbing - all major updates have been taken care of - all that's waiting is your personal touch! Including ample parking on a 0.78 acre corner lot, your opportunity awaits! (id:40938)
Property Details
| MLS® Number | 40529836 |
| Property Type | Single Family |
| Amenities Near By | Beach |
| Community Features | Quiet Area, School Bus |
| Equipment Type | None |
| Features | Corner Site, Country Residential, In-law Suite |
| Parking Space Total | 12 |
| Rental Equipment Type | None |
| Structure | Workshop, Porch |
Building
| Bathroom Total | 2 |
| Bedrooms Above Ground | 3 |
| Bedrooms Total | 3 |
| Appliances | Dryer, Microwave, Refrigerator, Water Softener, Washer, Gas Stove(s), Window Coverings |
| Architectural Style | 2 Level |
| Basement Development | Unfinished |
| Basement Type | Partial (unfinished) |
| Constructed Date | 1940 |
| Construction Style Attachment | Detached |
| Cooling Type | None |
| Exterior Finish | Aluminum Siding, Brick, Vinyl Siding |
| Foundation Type | Block |
| Heating Fuel | Natural Gas |
| Heating Type | Forced Air |
| Stories Total | 2 |
| Size Interior | 2182 |
| Type | House |
| Utility Water | Drilled Well |
Parking
| Detached Garage |
Land
| Access Type | Road Access |
| Acreage | No |
| Land Amenities | Beach |
| Sewer | Septic System |
| Size Depth | 191 Ft |
| Size Frontage | 160 Ft |
| Size Total Text | 1/2 - 1.99 Acres |
| Zoning Description | Cr |
Rooms
| Level | Type | Length | Width | Dimensions |
|---|---|---|---|---|
| Second Level | Bedroom | 11'3'' x 10'3'' | ||
| Second Level | Living Room | 18'3'' x 9'4'' | ||
| Second Level | Kitchen | 11'8'' x 12'3'' | ||
| Second Level | 4pc Bathroom | Measurements not available | ||
| Second Level | Foyer | 14'5'' x 6'9'' | ||
| Main Level | Bedroom | 9'3'' x 11'1'' | ||
| Main Level | Recreation Room | 24'4'' x 10'7'' | ||
| Main Level | Family Room | 11'0'' x 18'7'' | ||
| Main Level | Living Room | 12'0'' x 12'5'' | ||
| Main Level | Bedroom | 11'9'' x 12'0'' | ||
| Main Level | 4pc Bathroom | Measurements not available | ||
| Main Level | Kitchen | 9'6'' x 10'4'' | ||
| Main Level | Foyer | 9'3'' x 5'8'' |
https://www.realtor.ca/real-estate/26422221/1063-lakeshore-road-clear-creek
Interested?
Contact us for more information
265 King George Rd, Unit 115
Brantford, Ontario N3R 6Y1
(519) 729-8528
265 King George Rd, Unit 115a
Brantford, Ontario N3R 6Y1
(519) 729-8528







