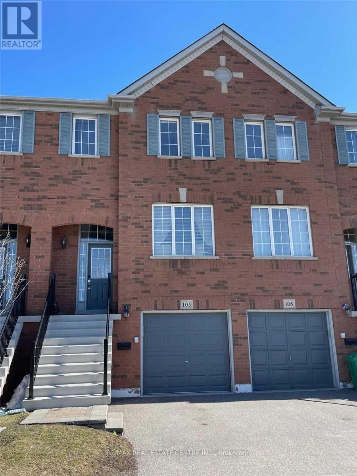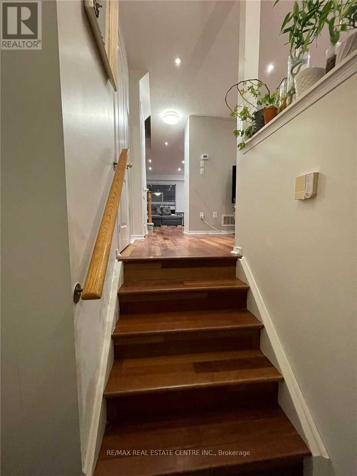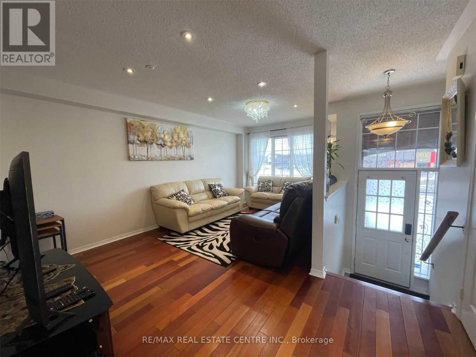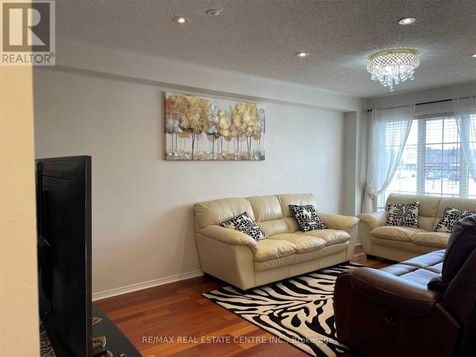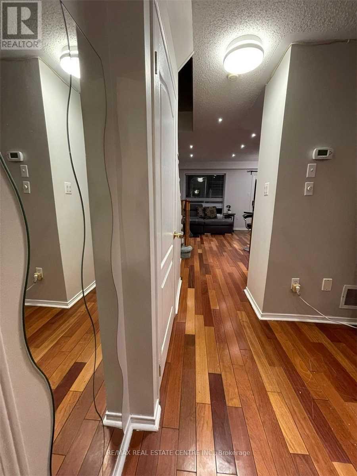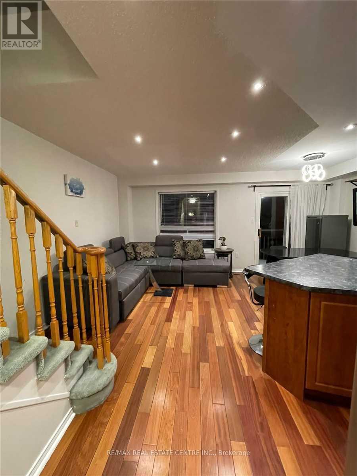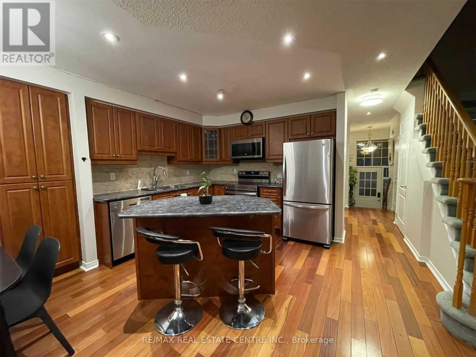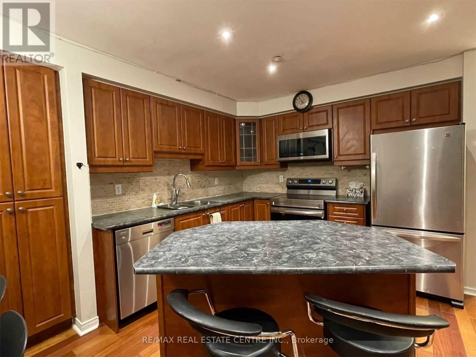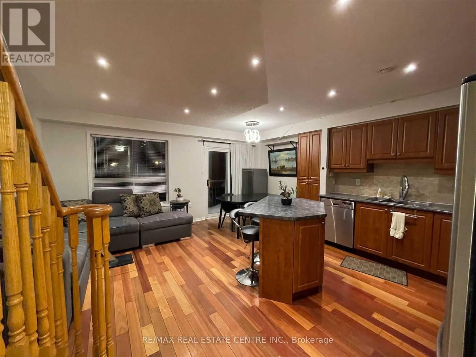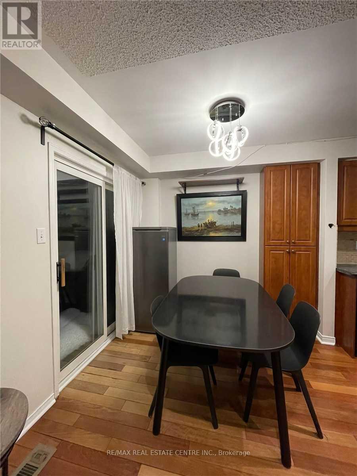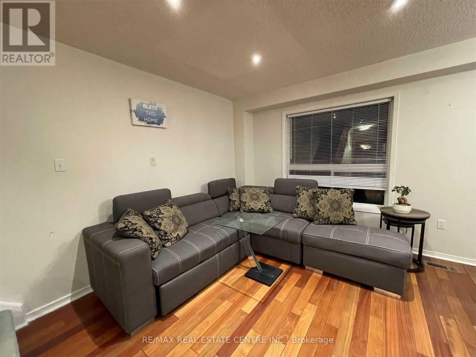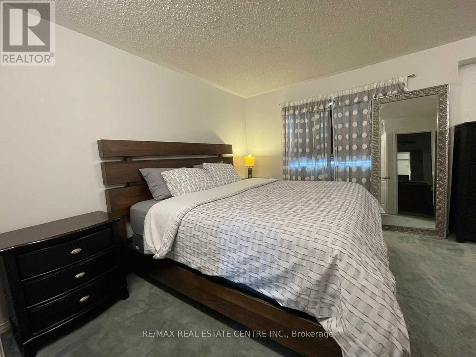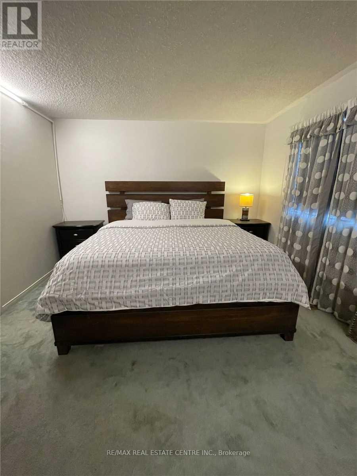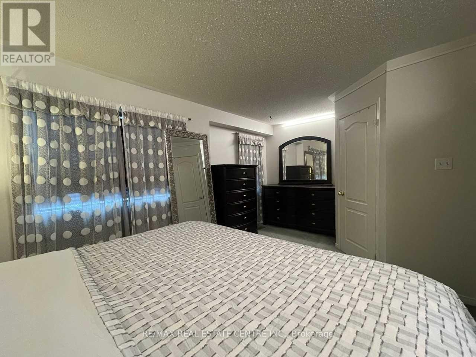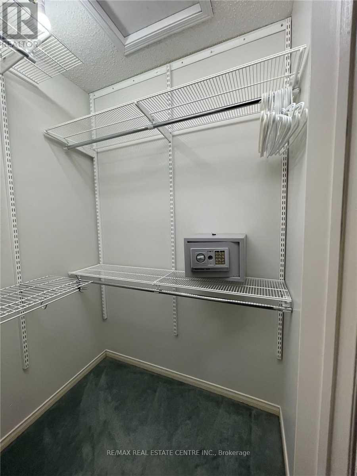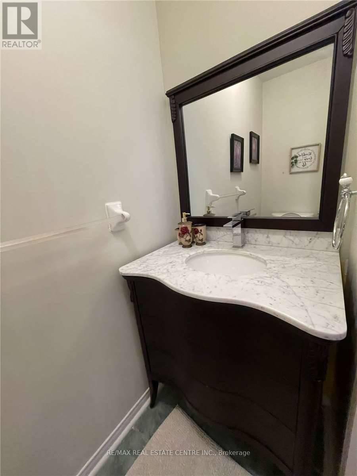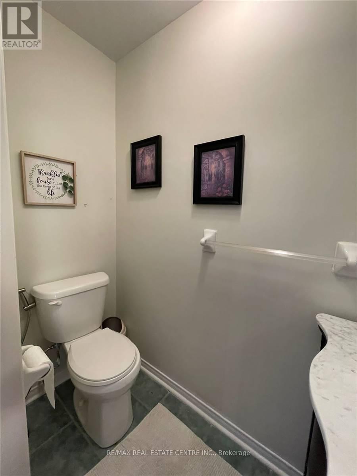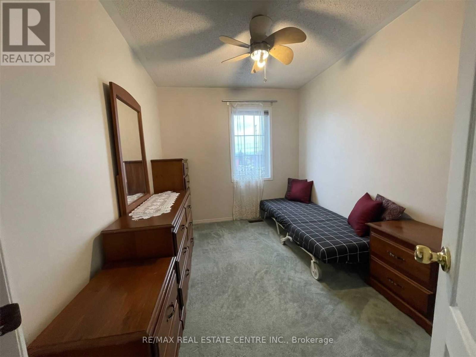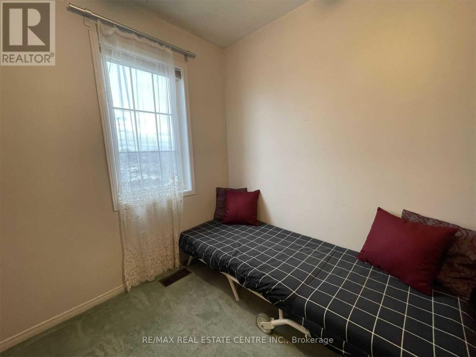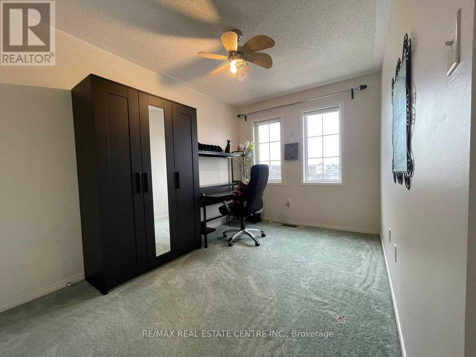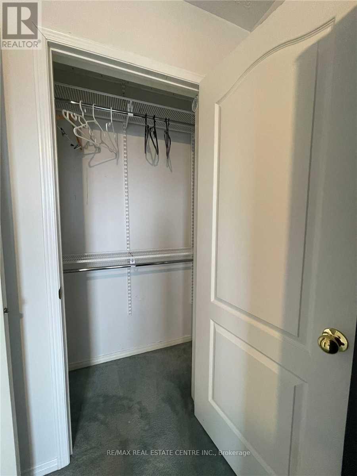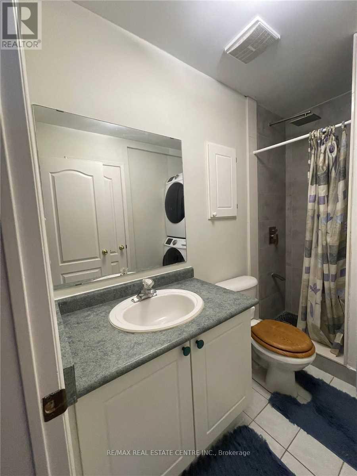#105 -5530 Glen Erin Dr Mississauga, Ontario L5M 6E8
$3,100 Monthly
Location, Location, Bright & Beautiful Spacious 3 Bedroom & 3 Full washrooms In The Desirable Neighborhood CentralErin Mills. Beautiful Layout With Large Living Room & Dining Room, Family Room Adjacent To The Kitchen, HardwoodFloors, & Natural Light. Large Master Bedroom With Walk In Closet And 4 pcs Ensuite. Walking Distance To Top RatedSchools (John Fraser, Credit Valley & Thomas St Middle School), Erin Mills Town Centre, Close To Credit ValleyHospital. **** EXTRAS **** S/S Fridge, S/S Stove, S/S B/I Dishwasher, Washer, Dryer, Window Coverings, Elfs. Mins. To Go, Transits, Hwys 403 &401, Hospital, Shopping, Everything You Need On Your Door Step. Ensuite Laundry. (id:40938)
Property Details
| MLS® Number | W8175268 |
| Property Type | Single Family |
| Community Name | Central Erin Mills |
| Parking Space Total | 2 |
Building
| Bathroom Total | 3 |
| Bedrooms Above Ground | 3 |
| Bedrooms Total | 3 |
| Cooling Type | Central Air Conditioning |
| Exterior Finish | Brick |
| Heating Fuel | Natural Gas |
| Heating Type | Forced Air |
| Stories Total | 2 |
| Type | Row / Townhouse |
Parking
| Garage |
Land
| Acreage | No |
Rooms
| Level | Type | Length | Width | Dimensions |
|---|---|---|---|---|
| Second Level | Primary Bedroom | Measurements not available | ||
| Second Level | Bedroom 2 | Measurements not available | ||
| Second Level | Bedroom 3 | Measurements not available | ||
| Main Level | Dining Room | Measurements not available | ||
| Main Level | Kitchen | Measurements not available | ||
| Main Level | Family Room | Measurements not available | ||
| Main Level | Living Room | Measurements not available |
https://www.realtor.ca/real-estate/26670415/105-5530-glen-erin-dr-mississauga-central-erin-mills
Interested?
Contact us for more information

1140 Burnhamthorpe Rd W #141-A
Mississauga, Ontario L5C 4E9
(905) 270-2000
(905) 270-0047

