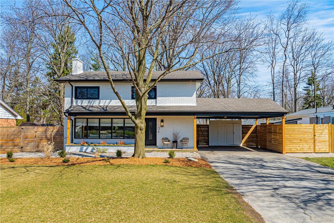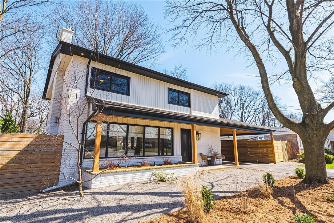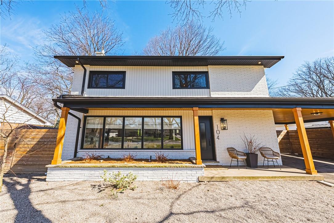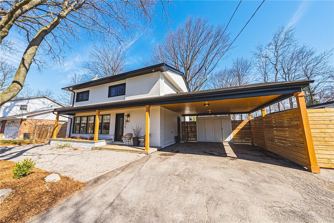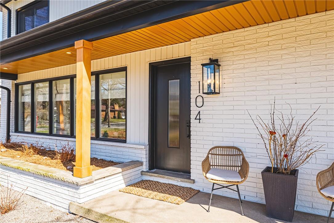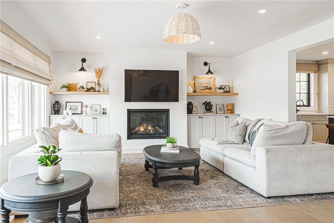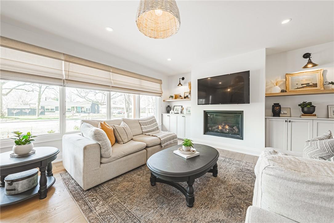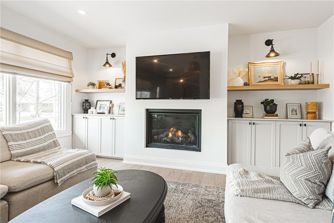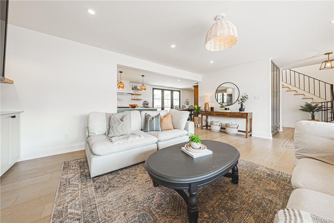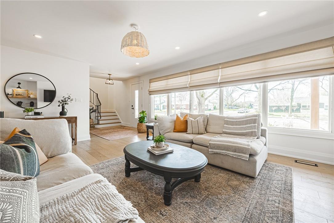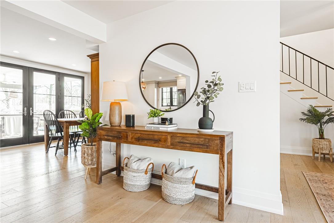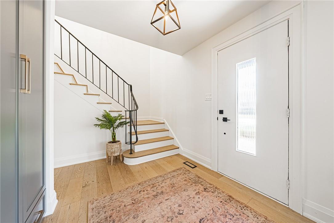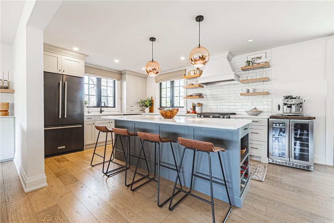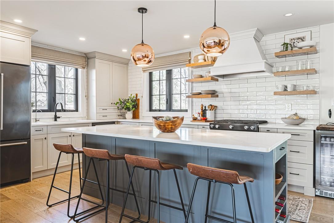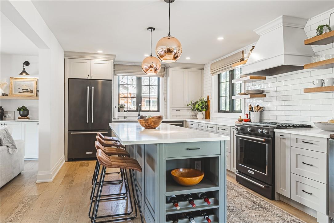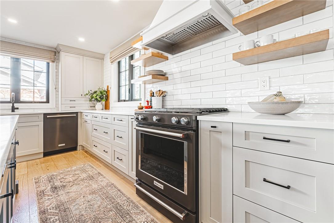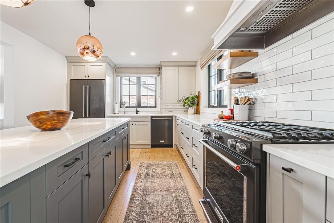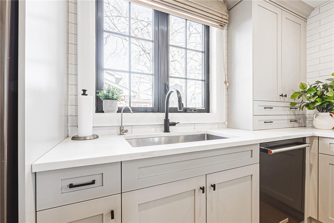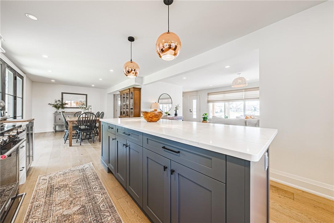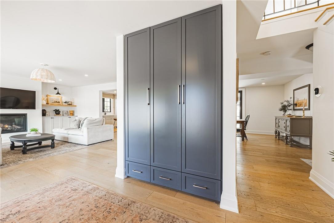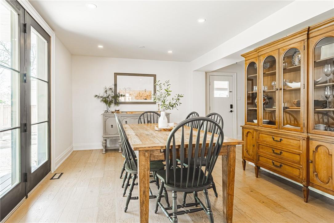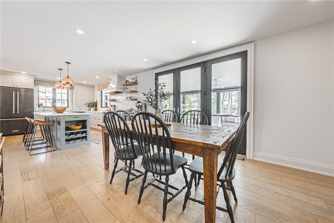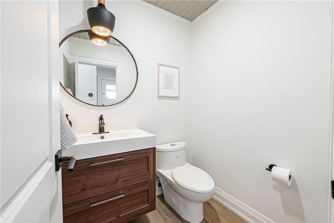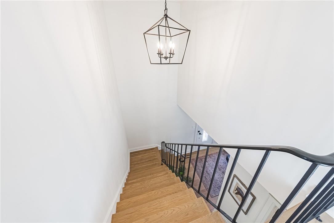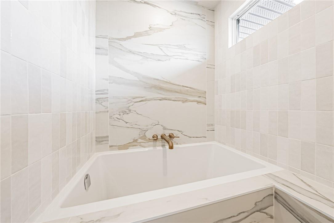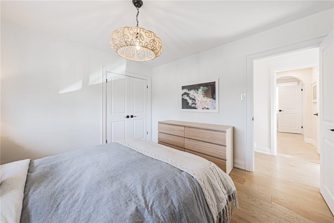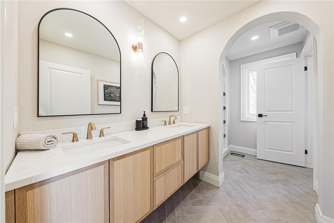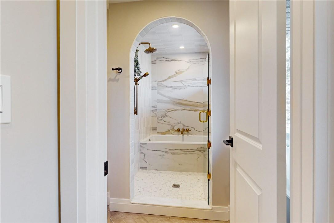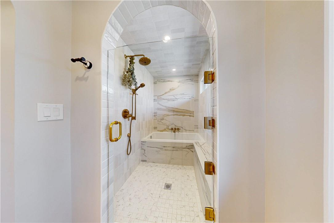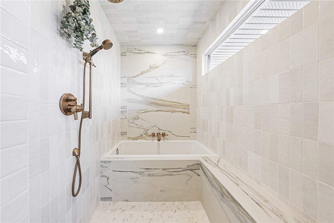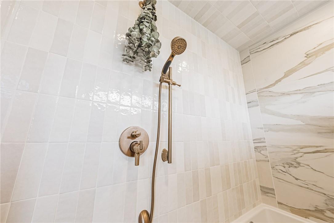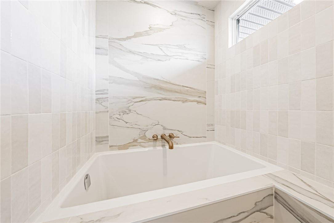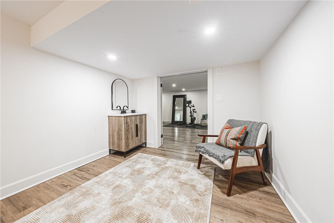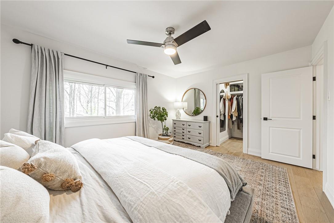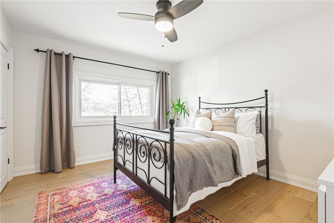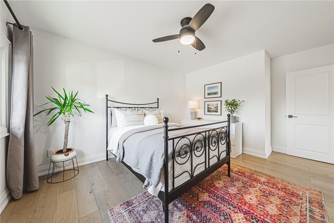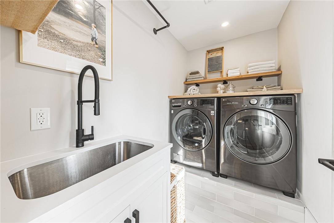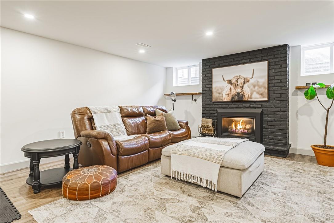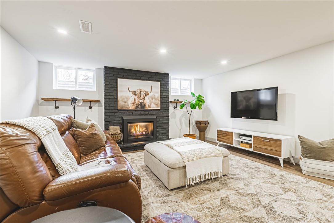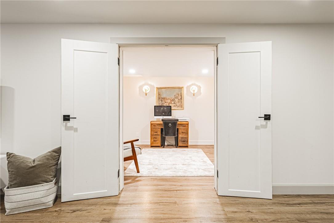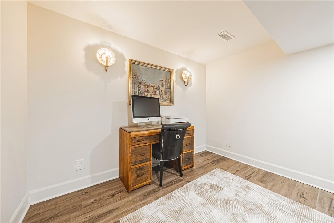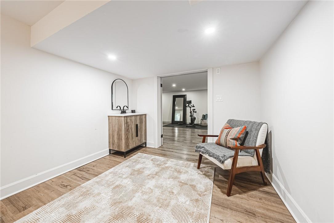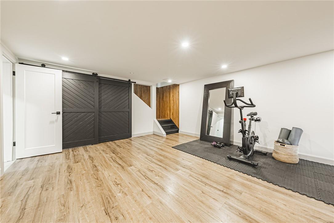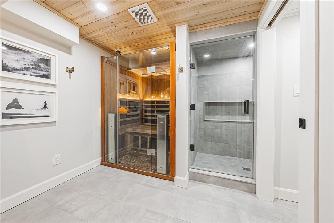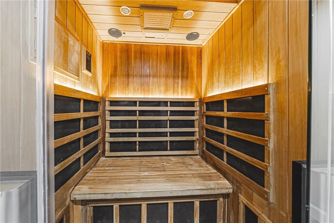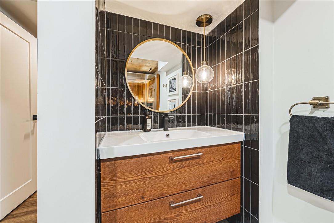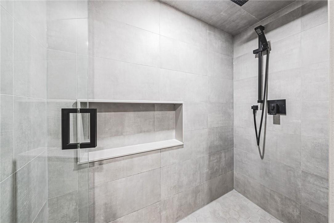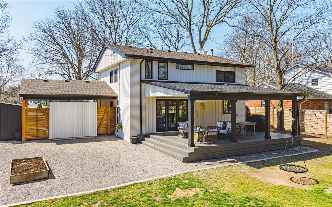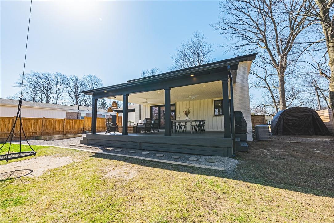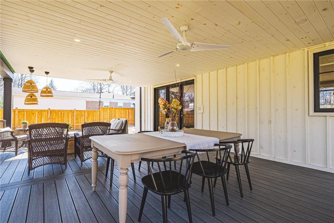104 Price Avenue Hamilton, Ontario L9C 1K7
$1,499,900
Welcome to 104 Price Avenue! Nestled in the highly sought after Westcliffe neighbourhood and situated on a large 82x148 ft lot, this beautifully renovated 3 bedroom home offers the perfect blend of modern living and natural beauty. Step outside your door and immerse yourself in the serene surroundings of the escarpment, with stunning views and access to walking trails just moments away. Inside, the home welcomes you with a bright and spacious layout, featuring a modern kitchen with stainless steel appliances, sleek quartz countertops, and ample storage space. The open-concept living and dining area is ideal for entertaining, with large windows that fill the space with natural light. The bedrooms are generously sized, offering comfort and privacy for the whole family. A stunning 5 piece washroom with a water closet and a convenient laundry room adds to the functionality of the home. The finished basement includes a large rec room, office space, large washroom and infrared sauna. Outside the property is a true oasis, with a beautifully landscaped backyard that offers the perfect spot for relaxing or hosting summer gatherings. Located near the Chedoke stairs, this home is perfect for those who enjoy an active lifestyle, with endless opportunities for hiking, biking, and exploring right at your doorstep. Easy access to downtown/Locke street. Don't miss your chance to own this stunning home in one of the city's most desirable neighborhoods. (id:40938)
Property Details
| MLS® Number | H4190502 |
| Property Type | Single Family |
| Amenities Near By | Golf Course, Schools |
| Community Features | Quiet Area |
| Equipment Type | Water Heater |
| Features | Park Setting, Treed, Wooded Area, Park/reserve, Conservation/green Belt, Golf Course/parkland, Double Width Or More Driveway, Paved Driveway, Level, Carpet Free |
| Parking Space Total | 7 |
| Rental Equipment Type | Water Heater |
Building
| Bathroom Total | 3 |
| Bedrooms Above Ground | 3 |
| Bedrooms Total | 3 |
| Appliances | Dishwasher, Dryer, Freezer, Refrigerator, Sauna, Stove, Washer, Wine Fridge |
| Architectural Style | 2 Level |
| Basement Development | Finished |
| Basement Type | Full (finished) |
| Construction Style Attachment | Detached |
| Cooling Type | Central Air Conditioning |
| Exterior Finish | Brick, Vinyl Siding |
| Fireplace Fuel | Gas |
| Fireplace Present | Yes |
| Fireplace Type | Other - See Remarks |
| Foundation Type | Block |
| Half Bath Total | 1 |
| Heating Fuel | Natural Gas |
| Heating Type | Forced Air |
| Stories Total | 2 |
| Size Exterior | 1900 Sqft |
| Size Interior | 1900 Sqft |
| Type | House |
| Utility Water | Municipal Water |
Parking
| Carport |
Land
| Acreage | No |
| Land Amenities | Golf Course, Schools |
| Sewer | Municipal Sewage System |
| Size Depth | 148 Ft |
| Size Frontage | 82 Ft |
| Size Irregular | 82.19 X 148.45 |
| Size Total Text | 82.19 X 148.45|under 1/2 Acre |
Rooms
| Level | Type | Length | Width | Dimensions |
|---|---|---|---|---|
| Second Level | Other | 5' 6'' x 6' 2'' | ||
| Second Level | Primary Bedroom | 11' 5'' x 15' '' | ||
| Second Level | Bedroom | 11' 2'' x 11' 5'' | ||
| Second Level | Bedroom | 10' 10'' x 12' 9'' | ||
| Second Level | 5pc Bathroom | 11' '' x 12' '' | ||
| Second Level | Laundry Room | 5' '' x 8' '' | ||
| Basement | Sauna | 4' '' x 4' '' | ||
| Basement | 3pc Bathroom | 10' '' x 11' '' | ||
| Basement | Office | 10' '' x 11' 2'' | ||
| Basement | Recreation Room | 15' '' x 28' '' | ||
| Ground Level | 2pc Bathroom | 5' '' x 5' '' | ||
| Ground Level | Dinette | 12' '' x 15' '' | ||
| Ground Level | Kitchen | 12' '' x 16' '' | ||
| Ground Level | Family Room | 16' '' x 17' '' | ||
| Ground Level | Foyer | 7' 4'' x 10' '' |
https://www.realtor.ca/real-estate/26736067/104-price-avenue-hamilton
Interested?
Contact us for more information

Unit 101 1595 Upper James St.
Hamilton, Ontario L9B 0H7
(905) 575-5478
(905) 575-7217
www.remaxescarpment.com

