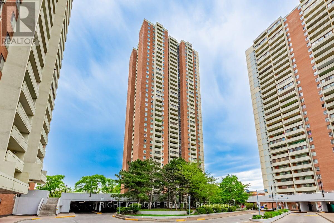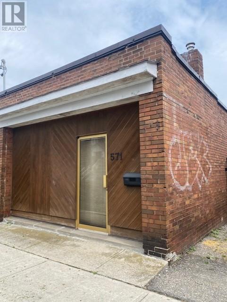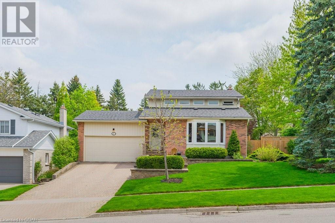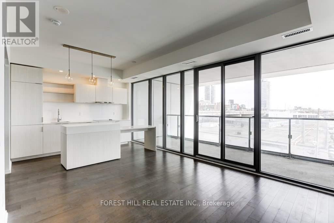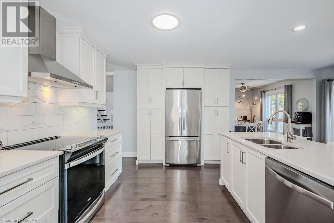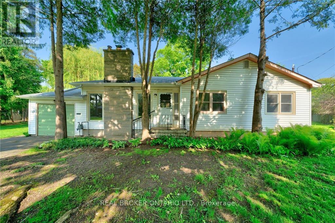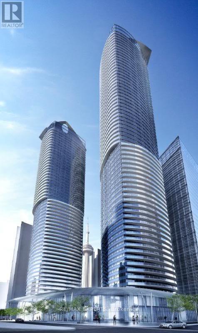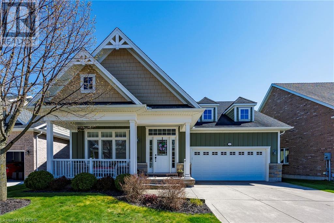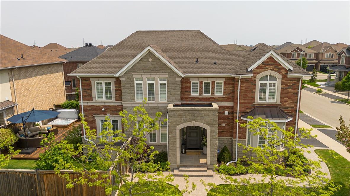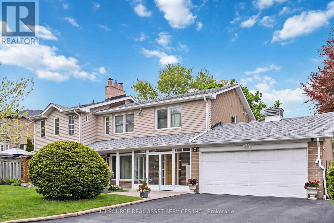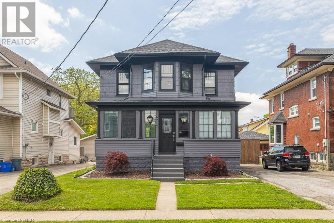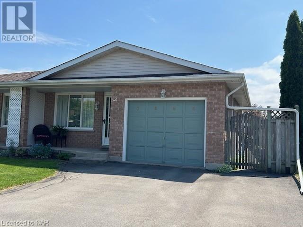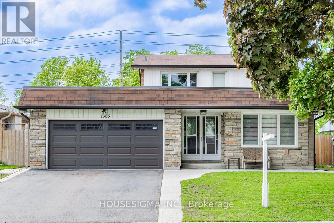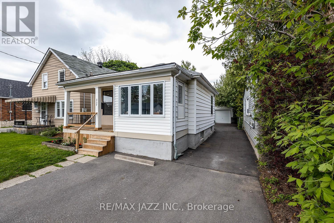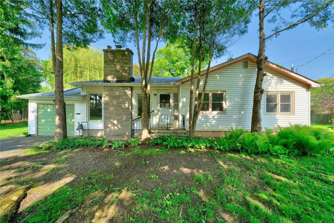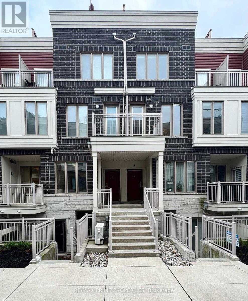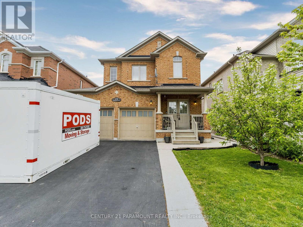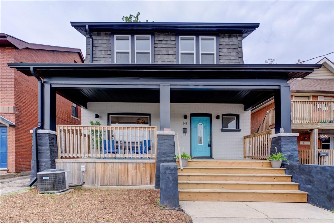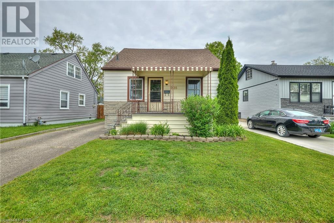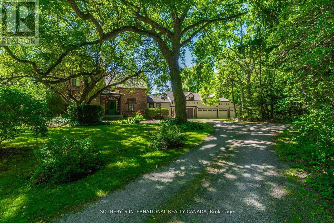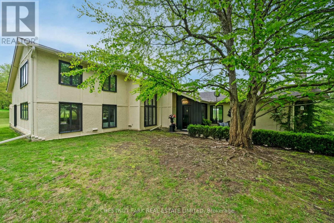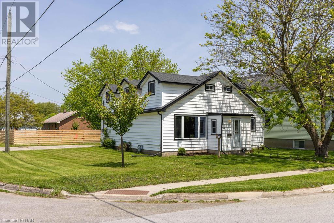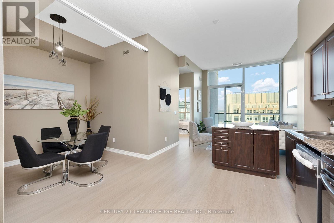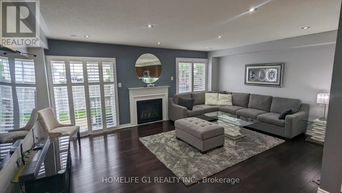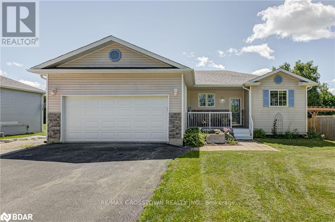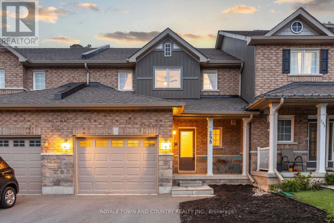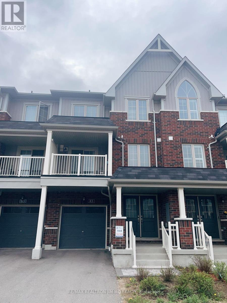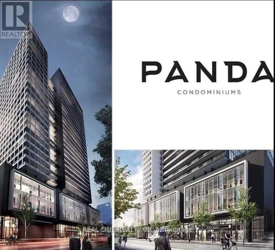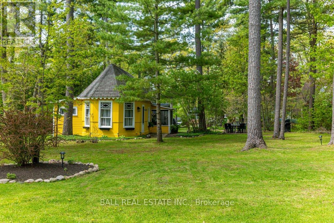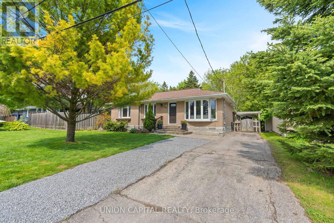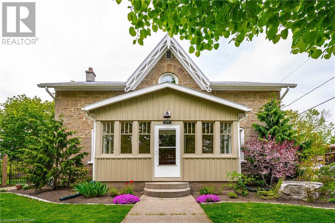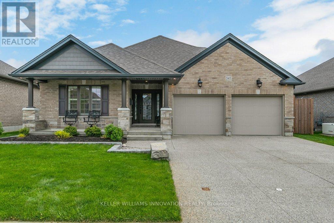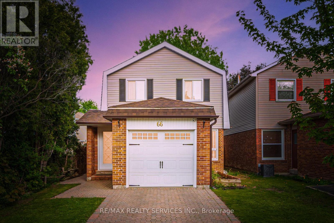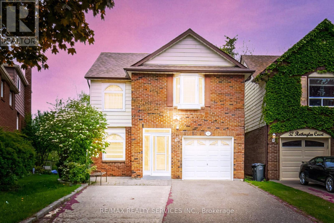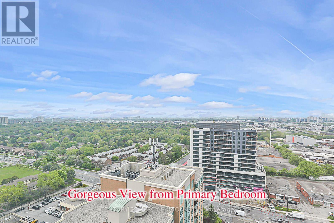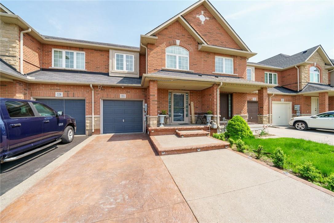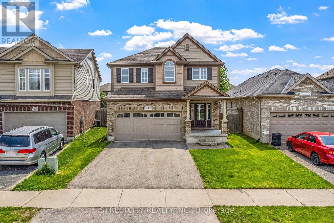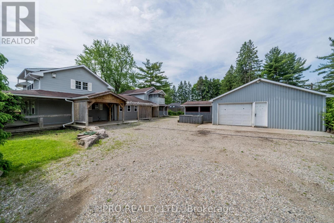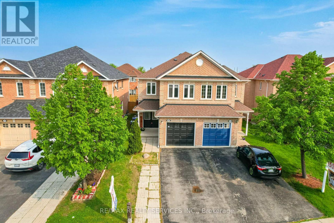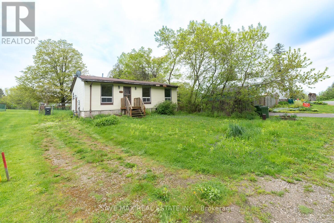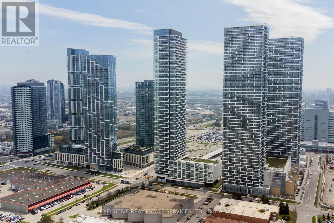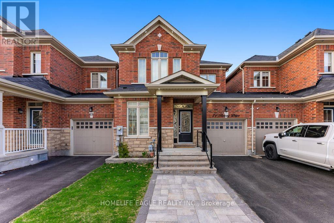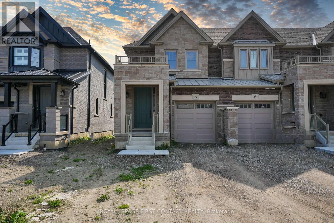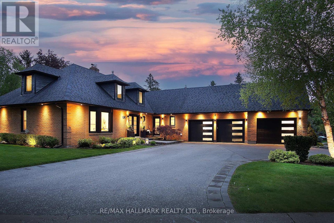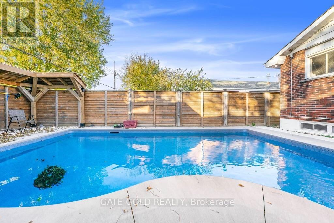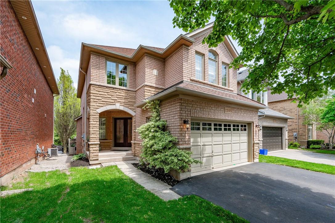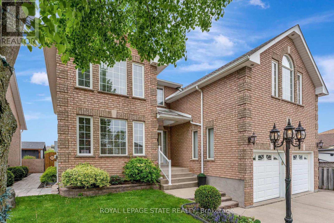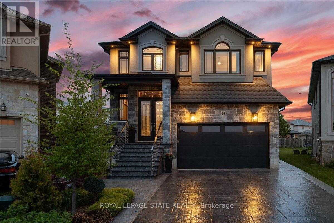1401 - 3 Massey Square
Toronto, Ontario
A rare and spacious unit at Massey Square, this exquisite residence features 3 bedrooms and an enclosed balcony with Unobstructed Breathtaking Views Overlooking the Gorgeous lush Greenbelt and golf course. Immaculate and lovingly maintained by owner. Renovated kitchen with stainless steel appliances, granite countertops and tiled backsplash. Mirrored closet doors, renovated bathrooms. Elegantly and tastefully decorated in neutral decor that exudes a cozy feel. An incredibly serene and tranquil living space. Steps to TTC and GO Stations, Health Clinic, Athletic Club, Pharmacy, Childcare, Grocery, Shops, Restaurants, miles of walking and bike paths, Taylor Creek Park, and Dentonia Park Golf Course. Perfect for nature enthusiasts right within the city! Incredible location with all the conveniences and necessities of urban life! **** EXTRAS **** Stainless steel appliances: Fridge, Stove, Dishwasher, HoodFan. Washing Machine. 3 Air-Conditioning Units, 2 side kitchen table, Bookcase in living room. (id:40938)
Right At Home Realty
571 Oakwood Avenue
Toronto, Ontario
The perfect opportunity investors, and builders (Can Be purchased with 569 Oakwood Ave). Close to downtown in the heart of vibrant Oakwood Village, Close to schools, public transit, shops, parks, library, the new Oakwood Subway Station on Eglinton. Generous 25x110 lot, can be purchased with the adjacent property (569 Oakwood Ave). This lot has a sound 600 sq.ft. brick building. Many possible uses: 1) Storage while holding a piece of central Toronto Residential Building Lot; 2) Renovate into a tiny home that is an awesome Condo alternative with a huge yard for you to garden and enjoy at a fraction of the cost of a neighbouring detached home; 3) Purchase next door's 3 Unit home/investment, you would have full 50'x110' lot for future development; 4) Renovate into an inviting Man or Woman's ""cave"" while holding a piece of detached. **** EXTRAS **** *LT 54 PL 1637 TWP OF YORK; S/T EXECUTION 77-005490, IFENFORCEABLE; S/T EXECUTION 96-006629, IF ENFORCEABLE; S/T EXECUTION 97-001726, IF ENFORCEABLE;TORONTO (YORK) , CITY OF TORONTO (id:40938)
Sutton Group-Associates Realty Inc.
47 Wimbledon Road
Guelph, Ontario
Outgrowing your current home or feeling like you're all living on top of each other? 47 Wimbledon offers almost 2500 sqft of living space and a layout made for busy families. Set on a quiet, family-friendly street in Guelph's desirable Sugarbush neighbourhood, this updated gem is waiting for a new family. Renovated in 2024 with gorgeous white oak flooring throughout and an open concept kitchen/living/dining area that will take your breath away. The show stopping kitchen, with its double wall ovens, microwave drawer, large island, granite, pantry and garbage drawers was professionally designed and meticulously crafted. The versatile space, currently set up as a living room, could be a play area for the littles or space for a desk. The bright dining room, with its cathedral ceiling, will almost fit the Duggar family it's so big. Many nights will be spent in the large family room, with its cozy electric fireplace and view of the backyard. Up the new (2023) oak stairs, two large bedrooms and a renovated 4-pc bath await your children. The primary suite can be found on its own level that is close, but offers a little more privacy. With a king-sized room, walk-in closet and renovated 3-pc bath (2012), there is little reason to want to go anywhere else in the house! The basement offers 440 sqft of more space, with a rec room/exercise room, an office, a 3-pc bath, storage and laundry (2023). Outside, the fully fenced private yard has lots of space to play, beautiful gardens, a lounge deck and a BBQ deck with convenient storage underneath. The double garage has even more storage and the interlock driveway has parking for 2. The roof, furnace and water softener have also been updated within the last 7 years. Walking distance to schools, trails, groceries, shopping and quick highway access allows you to get to practices on time. Come and see if this is your family's new home. (id:40938)
Chestnut Park Realty (Southwestern Ontario) Ltd
309 - 12 Bonnycastle Street
Toronto, Ontario
Your summer sanctuary awaits! Discovery the benefits of urban living urban living by the waterfront with this 644 sqft unit including an open-concept layout with high ceilings and a spacious balcony. Indulge in the building's top-notch amenities, including a rooftop BBQ lounge, infinity pool, fitness facilities, and more.Located within walking distance to public transit, shops, parks, and restaurants, this unit offers the perfect blend of comfort and convenience. With quick access to major highways, this is your chance to elevate your lifestyle in the heart of the city! (id:40938)
Forest Hill Real Estate Inc.
4 Lowrie Lane
Guelph/eramosa, Ontario
4 Lowrie Lane is an exquisite 4+1 bdrm bungaloft elegantly renovated & tucked away on secluded 1-acre property in charming town of Eden Mills! Follow the long winding driveway to the sprawling 1931sqft home enveloped by mature trees! Step inside to be greeted by inviting living/dining area W/gleaming hardwood & flooded W/natural light streaming through 2 expansive windows. Cozy wood stove casts a warm glow setting the stage for relaxation! The heart of the home lies in breathtaking kitchen W/white cabinetry, quartz countertops & top-of-the-line S/S appliances. Breakfast bar invites casual dining & entertaining while sliding doors lead to patio, creating indoor & outdoor living experience. Seamlessly flowing into the family room W/solid hardwood, pot lighting & massive window providing scenic views of the property. There are 3 spacious bdrms W/large windows & ample closet space. Completing this level is luxurious 5pc bathroom W/oversized vanity, dbl sinks & tiled shower/tub. Follow the solid wood staircase up to discover the loft offering versatile space W/dbl closet, skylight & 3pc ensuite W/oversized glass shower & sleek vanity. This space would make an excellent primary suite, office, hobby room, etc. Finished bsmt extends living space W/rec room featuring pot lighting & modern electric fireplace. B/I bar & beverage fridge ensures effortless entertaining while sleek 3pc bathroom adds convenience. Attached 1 car garage plus plenty of driveway parking spaces for large vehicles. Charming finished outbuilding offers serene escape for reading, artistry or yoga! Outside, revel in serenity of lush surroundings basking in beauty of mature trees & peaceful vistas. Plenty of trails along the river & creek nearby! Perfect place for dog owners & nature lovers! Less than 5-min drive to amenities & beautiful conservation Rockwood offers. 10-min drive to Guelph & 15-min to 401 for an easy commute! If you seek a stunning turnkey home on a serene property, your search ends here! (id:40938)
RE/MAX Real Estate Centre Inc Brokerage
13 Ravina Court
Hamilton, Ontario
Attention renovators and investors! Incredible opportunity awaits in the heart of old Ancaster. This expansive pie-shaped lot nestled in a highly coveted neighborhood offers endless potential for building your dream home or renovating to perfection. Enjoy the convenience of walking to Fortinos and nearby restaurants, with easy access to the Hamilton Golf and Country Club and the 403. Stroll to downtown and central Ancaster village for added convenience. The existing home provides comfortable living while awaiting building approval, or capitalize on rental income during the approval process. Don't miss out onthisrarefind!Attention renovators and investors! Incredible opportunity awaits in the heart of old Ancaster. This expansive pie-shaped lot nestled in a highly coveted neighborhood offers endless potential for building your dream home or renovating to perfection. Enjoy the convenience of walking to Fortinos and nearby restaurants, with easy access to the Hamilton Golf and Country Club and the 403. Stroll to downtown and central Ancaster village for added convenience. The existing home provides comfortable living while awaiting building approval, or capitalize on rental income during the approval process. Don't miss out onthisrarefind! (id:40938)
Real Broker Ontario Ltd.
4607 - 12 York Street
Toronto, Ontario
Welcome To The Ice Condos. High Floor 2 Bedroom + Study Corner Suite Features Designer Kitchen Cabinetry With Stainless Steel Appliances & Granite Counter Tops. Motorized Roller Blinds Throughout! Bright 9Ft. Floor-To-Ceiling Wrap Around Windows With New Hardwood Flooring in living areas and New Broadloom in bedrooms. Facing Unobstructed C.N. Tower & Lake Views. Main Bedroom With A 4-Piece Ensuite & Mirrored Closet. Spacious Sized 2nd Bedroom With A Mirrored Closet & Full 4-Piece Bath Access. Open Concept Study Area. Steps To Toronto's Harbourfront & C.N. Tower. Connected Directly To The Underground P.A.T.H., Union Station, Scotiabank Arena, Longo's Grocery Store, Starbucks, Dry Cleaners, Pharmacy, The Financial & Entertainment Districts. **** EXTRAS **** Fridge, Stove, Microwave & Dishwasher. Stacked Washer/Dryer. 1-Parking. 24Hr Concierge. Luxurious Amenities Include Fitness & Weight Areas. Yoga Studio. Party & Meeting Rooms. Business Centre. Indoor Pool W/ Jacuzzi & Steam Rooms. (id:40938)
RE/MAX Experts
23 Schooner Drive
Port Dover, Ontario
This highly sought after floorplan offers 1745 sq of living space situated on quiet street close to the one-of-a-kind championship links style golf course. Located in phase one of this prestigious adult lifestyle community, this home is one of the few that has extra square footage added resulting in extra spacious rooms including the all-important garage. Engineered hardwood throughout the main living area (den, front hall, kitchen, dining room, living room), beautiful bright custom kitchen, granite counters, SS built in appliances, breakfast bar, pantry and a convenient main floor laundry room with a custom built in office. The great room boasts soaring 14’ cathedral ceiling, a gas fireplace and two double garden doors leading to the screened in porch. You will fall in love with the convenience of the large main floor primary bedroom with a roomy walk-in-closet, a 4-piece bathroom including a glass tiled shower and double sinks. A second bedroom and another 4-piece bathroom make this the perfect bungalow layout. Residents here will enjoy David’s Restaurant with preferred access to the lake side sun deck and swim dock. Pickleball courts and a leash free dog run and communal gardens are also available for your enjoyment. You will be just a short walk from the beach and the many boutiques and restaurants. Don’t miss out on this opportunity to live where you play! Book your viewing today. (id:40938)
RE/MAX Erie Shores Realty Inc. Brokerage
3307 Granite Gate
Burlington, Ontario
Exquisite and beautifully updated family home nestled in the vibrant Alton Village neighborhood, known for its proximity to schools, parks, and essential amenities, including easy highway access. Situated on a corner lot, this property boasts professional landscaping, stunning curb appeal, a double garage, and a two-car driveway. Spanning 2,985SF of total finished living space, the home features a striking front entrance with porcelain tile flooring, elegant hardwood floors, walnut baseboards, and California shutters throughout. The bright office with a bay window is ideal for remote work. Experience the seamless flow of the open concept design incorporating a dining room, living room with a cozy gas fireplace, and a breathtaking modern kitchen (2018). This chef’s delight includes quartz countertops, a stylish mix of storage options, SS appliances, breakfast bar, island and patio doors leading to a lavish hardwood deck and hot tub in the fully fenced backyard. Upstairs, relax in the spacious primary suite with 4PC ensuite, plus three additional generously sized bedrooms and a full bathroom. The lower level is fully finished with hardwood floors, featuring a recreation room, an extra bedroom, office or fitness space, and a contemporary 3-piece bathroom with a glass shower. UPDATES: roof(2021), front landscaping(2023), A/C unit(2019), 200-amp electrical panel & 50-amp car charger outlet(2023), ensuring comfort and convenience for years to come. A Must see! (id:40938)
Royal LePage Burloak Real Estate Services
Main Fl - 2 Waring Court
Toronto, Ontario
Clean, well maintained, self-contained, separate entrance, 2-bedroom ensuite (fully furnished) floor unit in detached home. Hard wood floor, central air conditioning, open concept living room/kitchen, bathroom and walk-out to landscaped garden. Separate laundry Room. Rent includes internet, heating, hydro. Parking extra available upon request. Minimum 1-year lease. 15-minute walk to North York Civic Centre, subway North York Centre and Finch. Close to Willowdale and Church Ave., 5 minutes walk to Mitchell field Community Centre, 24 hrs Metro Supermarket, 2 minute walk to Willowdale bus stop to Sheppard Subway. 10-minute walk to Earl Haig Secondary School. Can take Finch bus to York University and Seneca College Perfect for single professionals, couple, and hard working students. No smoking, no pets. Clean, new paint. Must provide credit check, references, school reference if applicable, and other references upon interview. No pets, non smoking. Parking extra. Available May 15. ** This is a linked property.** **** EXTRAS **** *For Additional Property Details Click The Brochure Icon Below* (id:40938)
Ici Source Real Asset Services Inc.
6217 Orchard Avenue
Niagara Falls, Ontario
Your new home in one Niagara Falls' most sought-after neighbourhoods awaits! Modern, yet full of character, this spacious move-in-ready home literally offers a warm welcome thanks to the heated sunroom. From here, the main floor features a bright, new all-white kitchen with stainless steel appliances, an updated 3-piece bath and French doors leading to an open concept living/dining room. A combination of tile and hardwood flooring, pot lights and stained glass windows enhance the modern, yet traditional feel. Laundry room on the main floor. Upstairs are 3 spacious bedrooms. The primary suite features a walk-in closet with window, a gorgeous 5-piece bathroom with jacuzzi tub and double sink and a cozy den where you can enjoy the view with your morning coffee. This home offers the full package as is but you can add value and function by creating extra living room/office in the attic and/or an in-law suite in the basement with its existing separate side entrance. A fenced backyard with 2-tier deck also features plenty of space to create your dream backyard. Easy highway access and walking distance to the Falls, restaurants and shopping. (id:40938)
Coldwell Banker Momentum Realty
7864 Pamela Drive
Niagara Falls, Ontario
Immaculate inside and out, spacious open concept backsplit semi in a great north west location close to QEW access ,shopping, schools and all amenities. Beautiful hardwood flooring in the Living/dining area and master bedroom, renovated large kitchen with working island and breakfast bar and plenty of counter and cupboard space, 3 upper floor bedrooms and a renovated 4pc bath, lower level features convenient separate side entry to finished rec room with gas fireplace, 4th bedroom complete with a 3 pc ensuite. Plenty of storage and additional room in the laundry and utility room. Privacy fenced Backyard features a 2 year old pergola on a wooden deck, and a storage shed. double car width asphalt driveway. This home shows pride of ownership throughout , ideal for starting out or young families. Reverse Osmosis Water System Syays (id:40938)
RE/MAX Niagara Realty Ltd
1385 Tyneburn Crescent
Mississauga, Ontario
Embrace resort/cottage style living in this stunning 4 Bedroom, 4 Bathroom (including one in the backyard) detached home with a pool, ideally situated in Applewood. Fully renovated in 2018, Step inside to discover a grand foyer leading to expansive living spaces bathed in natural light, highlighted by soaring ceilings and elegant finishes throughout. The open-concept layout seamlessly integrates the living, dining, and kitchen areas, creating an ideal setting for gatherings and everyday living. Beautiful Kitchen with upgraded appliances and wine rack. Have a beverage while the Gas Fireplace sets the mood (comes with remote). A Basement with enough room for a Rec room, guest suite or gym with a walk up to a side door that can be used as a separate entrance. Outside, Discover a resort like backyard oasis completed in 2022 featuring a Heated Salt Water Pool surrounded by lush landscaping, a change room, a spacious patio for lounging and Barbecuing, a Bon Fire Pit area and a Bocci Court for both kids and adults to enjoy on those beautiful summer days. The outdoor bathroom includes a incineration Cinderella toilet that turns waste into ashes. This home is conveniently located minutes to the 427, 401, and QEW Highways. **** EXTRAS **** Fridge, Stove, Dishwasher. Washer/Dryer (different from current one). Gas Fireplace with remote, All ELFS excluding dining room ELF, All Window Coverings. Backyard bathroom/shower for convenience for the pool days. (id:40938)
Housesigma Inc.
237 Oshawa Boulevard S
Oshawa, Ontario
IF YOU ARE LOOKING FOR A SWEET HOUSE IN A GREAT NEIGHBOURHOOD, LOOK NO FURTHER. RECENTLY UPDATED, WITH AN AMAZING BATH, FRESH KITCHEN WITH QUARTZ COUNTER TOPS. **** EXTRAS **** EXTRA LARGE 1.5 CAR GARAGE WITH HYDRO AND NEW CONCRETE FLOOR. DEEP PRIVATE LOT. UPDATED FURNACE, WATER HEATER, WINDOWS, SHINGLES, PAVED DRIVE, ELECTRICAL PANEL AND THE LIST GOES ON. (id:40938)
RE/MAX Jazz Inc.
13 Ravina Court
Ancaster, Ontario
Attention renovators and investors! Incredible opportunity awaits in the heart of old Ancaster. This expansive pie-shaped lot nestled in a highly coveted neighborhood offers endless potential for building your dream home or renovating to perfection. Enjoy the convenience of walking to Fortinos and nearby restaurants, with easy access to the Hamilton Golf and Country Club and the 403. Stroll to downtown and central Ancaster village for added convenience. The existing home provides comfortable living while awaiting building approval, or capitalize on rental income during the approval process. Don't miss out on this rare find! (id:40938)
Real Broker Ontario Ltd.
12 - 120 Long Branch Avenue
Toronto, Ontario
Two Bedroom, Two Bathroom Townhouse At Minto Long Branch! An Incredibly Efficient Floor Plan All On 1 Level* Ensuite Locker And Includes Parking! Master Bedroom Features A Huge Walk-In Closet And 3 Piece Ensuite Washroom. Open Concept Living, Dining Room And Kitchen And Walk-Out To Your Private Balcony. Spacious Eat-In Kitchen Accommodates Full-Size Dining Table, Boasts Massive Pantry And S/S Appliances. **** EXTRAS **** S/S Appls: Fridge, Stove, Built-In Dishwasher, Rangehood *Washer/Dryer* Ample Ensuite Storage*Access To Waterfront, Streetcar, Go Trains, & Major Highways. Tenant Responsible For Heat, Hydro, Water, Gas & Hot Water Tank Rental (id:40938)
RE/MAX Prime Properties
24 Mellowood Avenue
Brampton, Ontario
Discover modern living in this spacious 4-bedroom home with a finished legal basement and separate entrance. The legal basement is a second dwelling unit. The open-concept layout showcases a gorgeously remodeled kitchen and gleaming hardwood floors. Large windows flood the interior with sunlight, creating a warm ambiance throughout the day. With its thoughtful design and abundance of natural light, this residence offers both comfort and versatility, perfect for any lifestyle. **** EXTRAS **** $125k Spent on Upgrades. Close to all amenities such as schools, parks, shopping centres. (id:40938)
Century 21 Paramount Realty Inc.
248 Murray Street
Brantford, Ontario
Welcome to 248 Murray Street. This all brick, 3+1 bedroom, 2 bathroom home is located near downtown Brantford making for easy highway access, close to public transportation, amenities and schools. Enjoy the bright open-concept main level with large picturesque windows, updated eat-in kitchen with island, ample cabinet & counter space and laminate floors. The home was fully renovated in 2018 and has just been freshly painted throughout. The second level includes 3 spacious bedrooms and a spa-like bathroom with large separate shower. The apartment-style basement with separate walk-up entrance lends itself perfectly to an in-law suite or some extra income to help with the mortgage. This space boasts a beautiful updated kitchen (May 2024), living room, bedroom, 3 piece bath and laundry. Single driveway with parking for 2 vehicles. Don’t miss out on calling this house your home! (id:40938)
Royal LePage State Realty
6135 Arad Street
Niagara Falls, Ontario
Discover the epitome of comfortable living in this charming 2-bed, 2-bath 1.5 storey home. With 1100 sqft of thoughtfully crafted space, this residence presents an enticing opportunity for savvy first-time buyers or those seeking to downsize without compromising on quality. Enjoy the ease of move-in readiness, courtesy of a plethora of recent renovations and additions. You will not be disappointed with the newly added main floor laundry room with stainless steel Whirlpool washer and gas dryer, new windows on the second floor, along with a brand new bathroom on the second floor, new insulation, new A/C system, new hot water tank (owned), sleek new kitchen counters, a premium reverse osmosis water purifier, and the roof was replaced in 2017. Located in the growing south end area of Niagara Falls, it is within walking distance to parks, schools, and tourist attractions. And, just minutes away from COSTCO and the soon-to-be completed regional hospital! Also, enjoy those nice summer nights on the rear covered deck w/partially fenced yard, complete with a 1 1/2 car detached garage. (id:40938)
Revel Realty Inc.
366 Lakeshore Road
Port Hope, Ontario
First time on the market since 1978. Non-designated century home with 6.87 level acres on north side of Lakeshore Rd, west of Toronto Road and located in the Municipality of Port Hope. Very private, peaceful, park-like location set back 400 ft from Lakeshore Road and enveloped behind mature trees. Inground swimming pool and tennis court on-site. Not in GRCA, close to local amenities. Good access to arterial routes. Designated as Residential-Urban and low density, as well as RES1-1(H1) under Bylaw No.20-2010. The highest and best use is for low-density residential redevelopment. Buyer to do their own due diligence. Property being sold Where-Is, As-is with no warranties by seller or broker. (id:40938)
Sotheby's International Realty Canada
290 Haynes Road
Cramahe, Ontario
Gorgeous country home on 25 acres in beautiful Northumberland County. House set back from the road ensuring privacy and serenity. Spring fed pond, stunning inground pool, extra large bonfire area, both perennial and vegetable gardens, acres of ATV/walking trails and stunning hillside views. The house is an entertainers dream featuring larger than normal room sizes and multiple patio's to take in the views and peace of country life. Each bedroom has a sitting room and ensuite bath. The house is completely wired with a back up generator and the gardens have an inground sprinkler system. A truly magical setting. 15 minutes to Grafton and Warkworth. Enjoy world class spa's, farmers markets, and summer theatre. Spring fed pond is naturally stocked with koi fish, painted turtles and chorus frogs year after year. A beautiful evening Symphony!! Memories to last a lifetime!! **** EXTRAS **** Basement has an additional 2 bedrooms and 1 bathroom rough in. 25 minutes from Cobourg Hospital and all amenities you could possibly need. (id:40938)
Chestnut Park Real Estate Limited
83 Murray Street
Fort Erie, Ontario
WHAT A GEM! This home sits on a large corner lot and is within walking distance to the Niagara River's walking/bicycle path. Situated in a quiet neighbourhood, this house is deceivingly spacious and features 5 bedrooms, 2.5 baths and open concept main floor. The windows and doors were replaced in 2023, along with new insulation in the crawlspace, which is rated for the green energy audit. The smart thermostat will help you keep control of your home's interior temperature while at home, and away. The main floor is very open and bright with the large south-facing window in the living room. The renovated kitchen has stainless steel appliances and hood fan, plenty of cupboards for storage, and a nice peninsula with modern pendant lighting. The well-sized master bedroom has a beautiful 5-piece ensuite with soaker tub, which makes this space a great retreat. Laundry/utility room is located near the back entrance. There is a large closet off the back entrance and a half-bath completes the main floor. An iron spiral staircase leads you to the second level, which boasts four other well-sized bedrooms, a bonus space and a 3-piece bathroom with a wall of storage cupboards. With that much space, you could have two home offices upstairs. This would be ideal for those working remotely. Outside presents you with a large back yard that is fenced in and perfect for children or animals - or both! The fence was professionally installed in 2022 and deck professionally installed in 2021 and there is a shed for storing your lawn equipment and summer patio furniture. The large tree provides nice shade in the summer months, and the fire pit is just waiting for you to relax and create memories around a campfire. This home is a must-see. Don't delay, book your showing today! (id:40938)
Rore Real Estate
3801 - 215 Fort York Boulevard
Toronto, Ontario
Start your day with breathtaking panoramic views of the Harbourfront and city skyline from this exquisite 1+Den luxury penthouse on 38th Floor. The sundrenched living area, bedroom, and oversized balcony offer the perfect blend of natural light and modern elegance. This residence boasts a sleek interior featuring brand new laminate flooring throughout, granite countertops, brand new stainless steel appliances, and a double sink in the kitchen. Embrace the convenience of downtown living while being surrounded by lush greenery. Benefit from easy access to public transit with streetcars at your doorstep, a short walk to the GO Station, and proximity to major highways. You'll also be steps away from excellent schools, shopping, dining, the National Yacht Club, Liberty Village, and so much more. **** EXTRAS **** Enjoy a wide array of bldg amenities above & beyond the typical Toronto condo. Exclusive membership to Club Odyssey - a full fitness facility w/ pool, whirlpool, sauna, etc. Also includes bike storage, rooftop deck w bbq, media room, etc. (id:40938)
Century 21 Leading Edge Realty Inc.
22 Beachville Circle
Brampton, Ontario
Welcome to luxury living at The Prestigious Estates of Credit Ridge. Step into this executive townhouse off Mississauga Rd, where sophistication meets contemporary design. As you enter through the double door entrance into the spacious foyer, you'll immediately be captivated by the modern and open-concept layout, setting the stage for grand living. This meticulously crafted home boasts upgraded bathrooms, a kitchen adorned with quartz countertops and subway marble backsplash, custom California shutters, hardwood floors, and an abundance of pot lights throughout, exuding elegance at every turn. Generously sized bedrooms, each with ample closet space and expansive windows. The extended concrete driveway and backyard concrete patio ensure low maintenance and endless summer enjoyment with NO backyard neighbors for extra privacy. BONUS: Garage Entrance from Foyer! **** EXTRAS **** SS Two (2) Fridges, SS Microwave Exhaust, SS Stove, SS Dishwasher, Washer/Dryer, All Elf's, Central/C, Window Coverings, ALL Custom Shutters, Security Cameras, Surround Sound Rough-in & Green Life Water Filtration System (id:40938)
Homelife G1 Realty Inc.
4657 Orkney Beach Road
Ramara, Ontario
Just a short walk to Mara Provincial Park and Lake Simcoe this lovely ranch style bungalow is picture perfect! This 3 bedroom, 3 bath home is ideal for those looking for a one level open concept living space. The Kitchen with breakfast bar features light grey cabinetry and Stainless Steel Appliances. The Primary Bedroom with 3pc ensuite has been recently updated. Main floor laundry with access to the Double car garage. Basement is beautifully finished with new flooring/trim and freshly painted Family Room, two additional rooms and 3pc bathroom. Enjoy the 15x30 Swimming Pool Oasis all on a half acre lot! (id:40938)
RE/MAX Crosstown Realty Inc.
298 Louden Terrace
Peterborough, Ontario
Located in the sought-after community of Jackson Creek Meadows, this 3 bedroom, 2.5 bathroom townhome strikes the perfect blend of affordability in a family friendly neighbourhood. The main floor offers an open concept layout including living room, dining room and kitchen with a walkout to the back deck. The second level features a spacious primary bedroom with walk in closet and, 4-piece ensuite including soaker tub. Two more generous bedrooms, a main4-piece bathroom, and second floor laundry boast functionality. New carpet has been installed throughout most of the second floor! The unfinished basement qith look-out allows the option of additional living space or a secondary suite. The attached garage provides convenent storage, parking and security. This family-friendly neighbourhood provides unlimited opportunity for outdoor activities, and community connection. Located near schools, Fleming College, and Highway 115, this charmer will check all of your boxes! (id:40938)
Royale Town And Country Realty Inc.
83 Sutcliffe Drive
Whitby, Ontario
Stunning, Modern Townhome In A Fantastic Mid-Whitby Location! Less Than 5 Years Old! One Of The Largest 2 Bed Models With 3 Bathrooms And 3-Car Parking! Very Bright Open Concept! Upgraded Bathroom Cabinets & Tiling! Upgraded Hardwood Staircase! Dedicated Home Office Space With French Door,Good For Working At Home !Upgraded Kitchen Cabinets & Stylish Backsplash!Direct Garage Access!M **** EXTRAS **** Fridge, Stove, B/I Dishwasher, Range Hood,Washer And Dryer. All Existing Windows Covering, All Light Fixtures. No Pets And Non-Smoking. Utilities And Hot Water Tank Rental Fee Paid By Tenant. PICTURES FOR REFERENCE ONLY ! (id:40938)
RE/MAX Realtron Jim Mo Realty
1416 - 20 Edward Street
Toronto, Ontario
Downtown Toronto Core Area, Bright Corner Unit With City View, 2 Bedrooms And 2 Full Bathroom & Functional Layout With Study Space. Both Bedroom with Window! Floor To Ceiling Window & Designer Kitchen With S/S Appliances, Steps To Dundas Subway, Dundas Square, Eaton Centre, Ryerson, U Of T & Ocad. Short Walk To Path, Hospitals, Financial District. Tenants To Pay All Utilities and Tenants Insurance. (id:40938)
Real One Realty Inc.
19 Third Street
Kawartha Lakes, Ontario
Classic, charming and quaint! Rare opportunity to own a piece of history in the prestigious Village of Sturgeon Point! Built in 1887 by W.A. Goodwin, a 19th century local artist, explorer and businessman, the ""Cherry Tree Lodge"" a 3 bedroom, 1 bath traditional cottage sits on a peaceful double lot and exudes historic charm! From its original floors, to its stained glass windows and screened in porch. A 3 season summer retreat with an additional bunkie for extra guests. ""The Cozy Corner Cottage"" - 1912, features 1 bedroom and 1 bath. A short walk to the lake, to enjoy your own 42' deeded Sturgeon Lake waterfront. Private area surrounded by armour stone, a perennial garden and a dry slip boathouse. Create cottage memories to last a lifetime in this sought after community; annual regattas, a public beach, a playground with basketball nets, church, golf course and sailing club! On the Trent System Waterway, boat to Fenelon Falls, Bobcaygeon or Lindsay without going through the locks! (id:40938)
Ball Real Estate Inc.
103 Baker Street
Whitchurch-Stouffville, Ontario
Welcome home to 103 Baker Street in the heart of Stouffville. New home buyers, down sizers, builders and investors look no further, this home is for you! This bungalow is situated on a sprawling 55 by199 depth lot. Three plus one bedroom home has an eat in kitchen and walk out to back porch and full sized finished basement with a separate entrance, has added income potential. Nestled in the heart of Stouffville, walking distance to Summit view Public School, prestigious daycares, local restaurants, coffee shops and GO transit. This fenced lot is a true show stopper! (id:40938)
Union Capital Realty
199 St George Street E
Fergus, Ontario
Welcome to a slice of history nestled within the enchanting town of Fergus, Ontario. Character, charm & pride of ownership resonate throughout this beautifully renovated 1878 century home with the perfect blend of old-world charm and contemporary living! As you step inside the welcoming front porch you will walk through the original hardwood front door to a main floor that boasts authentic locally harvested maple floors, soaring cathedral ceilings and lots of large windows with deep window sills to allow the natural sunlight to stream in. Also, on the main floor is a sizable kitchen with a center island, granite countertops and lots of storage space. You have a main floor bedroom, 3 piece bath and laundry room. The spacious living and dining room exhibit an exposed stone wall, a cozy fireplace and beautiful built in wall unit. Upstairs you will find 2 spacious bedrooms and a 4 piece bath featuring a soaker tub. Step outside to a yard framed with a stunning ornate fence a large stone patio and a beautiful perennial garden. The outdoor studio built in 2018 can be converted into a single garage. In 2023 it was finished as a partial studio/storage shed. It features a cozy wood stove and its versatility invites you to transform it into an office, cozy reading nook, art studio and more. There are boundless opportunities for personal expression within this remarkable space. Parking is a breeze with ample space for multiple vehicles. The 2016 renovations include, insulation, drywall, wiring, plumbing, windows, flooring, bathrooms and more. This remarkable property is just a short leisurely stroll from the grand river, schools, parks and the downtown core with plenty of shops and restaurants. Your dream home awaits! Book your showing today before its gone! (id:40938)
Century 21 Heritage House Ltd
545 Krotz Street E
North Perth, Ontario
LOCATION, LOCATION, LOCATION. Welcome to 545 Krotz St East in Listowel - a stunning home that offers luxurious features and comfortable living. This property boasts a prime location within a desirable neighborhood, with a picturesque view overlooking greenspace. As you step inside, you will be taken aback by the spacious and airy living areas, spanning over 1850+ sq ft on the main floor with hardwood floors throughout. The kitchen is a chef's dream, including high-end appliances, granite countertops, glass cook top in island, double stove, and kitchen cupboards up to the ceiling, providing ample storage space. The open-concept living space features a stunning 12 ft coffered ceiling along with a gas fireplace, perfect for enjoying cozy nights in. The home features three bedrooms, including a luxurious master ensuite with a deluxe 5-piece ensuite bathroom including double sink, clawfoot tub, and glass tiled shower. Additionally, there is a double car garage complete with a walk-up. The stamped concrete covered front porch provides a perfect space to relax and enjoy people watching. The home has a stunning curb appeal with the four car aggregate driveway and landscaped front. 545 Krotz St E is sure to impress with its luxurious features, comfortable living spaces, and ideal location. Don't miss your chance to call this remarkable property your home - contact your agent today to schedule a showing. (id:40938)
Keller Williams Innovation Realty
66 Traverston Court
Brampton, Ontario
Truly a show stopper !! 3+2 bedroom 3 bathroom fully detached home Renovated from top to bottom. loaded with all kind upgrades. $$$$ spent on high-end upgrades. Situated on a quiet and family friendly st. offering living and dining com/b, family size upgraded kitchen with s/s appliances and granite countertops, all good size bedrooms , upgrade bathrooms, hardwood throughout upstairs and main floor (except kitchen ) oak staircase, professionally finished basement with 2 large bedrooms, upgraded kitchen with s/s appliances, granite countertops and large window. professionally landscaped front and back yard , wooden deck, upgraded front door, upgraded light fixtures , freshly painted and much more. must be seen. steps away from school, grocery, shopping, trails, public transit, hwy 410 and a place of worship. **** EXTRAS **** all existing appliances (id:40938)
RE/MAX Realty Services Inc.
50 Rotherglen Court
Brampton, Ontario
Truly a show stopper . 3+1 bedroom 4 bathroom home situated on a crt location . premium lot, sep living , dining and family rm , upgraded kitchen with eat-in, hardwood throughout main and 2nd floor, oak staircase, master with ensuite and w/i closet, all large bedrooms, professionally finished basement with sep side entrance. painted with neutral colors, professionally landscaped front and back yard with mature trees and much more. steps away from all the amenities. ** This is a linked property.** **** EXTRAS **** all existing appliances. (id:40938)
RE/MAX Realty Services Inc.
2337 - 125 Omni Drive
Toronto, Ontario
Quiet, Well-Maintained Tridel 'Forest Mansion 1' luxury Bldg, Split Bedroom Design, 2 Bathrooms, Large Windows, Unobstructed S-W Panoramic View, Extraordinary Facilities, Fitness Activities, Steps to All Amenities, Manicured Gardens W/Benches-Water Features, Backs Onto Green Space & Dog Park, 24hr Gatehouse...77/100 Walk Score, 98/100 Transit Score, Ideal for Professionals, Empty Nesters, 1st Time Buyers or Investors! **** EXTRAS **** Fridge, Stove, Dishwasher, Clothes Washer, Dryer, ELFS, Window Coverings, Embrace a Superior Lifestyle with Comfort, Convenience & Luxury in Your Living Space! (id:40938)
Century 21 Percy Fulton Ltd.
21 Blue Mountain Drive
Hannon, Ontario
Wonderful Freehold Townhome in family friendly Summit Park. 3 + 1 bedrooms, 3.5 Baths, open concept main floor features: updated Plumping, kitchen with Quartz countertop, backsplash, island, breakfast nook. Newer laminate flooring on the main level with an updated powder room. 12 X 24 tiles. Second level features: 3 spacious bedrooms, Master bedroom with walk-in closet, Ensuite and extra loft/office space. Fully Finished basement with bedroom and a full bathroom. Walking distance to Catholic/Public schools, shopping and easy access to Redhill and Linc, Parks/Trails and much more! Double wide concrete driveway, easy access to rear yard with door through garage. Shows excellent, move in ready! (id:40938)
Sutton Group Innovative Realty Inc.
943 Grenfell Drive
London, Ontario
Great opportunity to own this beautifully finished home located in North London, Prestigious attractive community, having 4 bedrooms,3.5 bath room, Loft, family room in main floor & lower level. Bright spacious kitchen with stainless steel appliances, quartz countertop, trending tone kitchen cabinet. Popular open concept floor plan with upgrades, above-average high door and windows that draw tons of natural sunlight. Professionally fully finished basement has great for extra for kids play, bedroom, full bathroom, workout place. double car garage and Huge size deck, fence much more...Close to Masonville Mall, UWO, YMCA, Hospital...Great schools with school bus.(ST.MARK CATHOLIC SCHOOL.STONEY CREEK PUBLIC SCHOOL.MOTHERTERESA CATHOLIC SECONDARY, A.B LUCAS SECONDRY SCHOOL.).Genuinely great area for growing family! Come to see! You will love it! ** This is a linked property.** (id:40938)
Streetcity Realty Inc.
5390 8th Line
Erin, Ontario
Privacy plus! Unique 200 year old property located on the edge of town, features 3.5 acres with 3 road frontages, above ground pool (as is), with large cabana/ entertainment area, Separate detached heated garage, Large country kitchen, Primary bedroom offers a private upper deck, and a three season sitting room overlooking the private rural setting. Wrap around deck with a screened in portion to allow you to enjoy the outdoors. Private enclosed hot tub. No need for a cottage with this property, enjoy your own private trails. MPAC map not accurate, just for approximate reference. **** EXTRAS **** built in dishwasher (id:40938)
Ipro Realty Ltd.
42 Native Landing Crescent
Brampton, Ontario
Welcome to this Gorgeous 3+1 Bedroom; 4 Bath Semi-Detached Home All-Brick Exterior Home Located in Most Sought After Fletchers Creek Village Offering A Great Layout! The Main Floor Features Double Door Entry, Laminate Floors & A Large Living - Dining Combo. The Spacious Kitchen Boast Quartz Counters With Beautiful Backsplash & A Fairly Large Island. The Oak Stairs Leads To 3 Large Bedrooms With Beautiful Hardwood Floors. The Primary Bedroom Has a 4 Pc Ensuite & Lots Of Closet Space. The Additional Living Space in the Basement Is Well Equipped to Be Used For Recreation or as an In Law Suite! Quiet Area With Easy Access to Stores, Schools & Highways. **** EXTRAS **** Hot Water Tank(Owned), Garage Door Openers & Smart Door and Cameras; Fridge in Basement. (id:40938)
RE/MAX Realty Services Inc.
50 Cardwell Street
Caledon, Ontario
Welcome to Alton, where history meets opportunity! This charming detached bungalow, nestled in the heart of the quaint village of Alton, presents an exceptional opportunity for builders, handymen, flippers, or savvy investors. Boasting 3+1 bedrooms and 1 bathroom, this property sits on a generous 50x147-foot lot, offering ample space for your creative vision. In need of some TLC, this bungalow with the separate side entrance is being sold in ""as-is"" condition, providing the perfect canvas for customization and renovation. Imagine the possibilities as you breathe new life into this gem, creating the home of your dreams. This property exudes charm and character and is surrounded by historic landmarks such as the Alton Mill Arts Centre and Millcroft Inn & Spa, overlooking the scenic Grange Bush. It is conveniently located just minutes from Orangeville and has easy access to the GTA; it offers tranquillity and accessibility. Priced aggressively low to sell, this property won't last long. Don't miss your chance to seize this rare opportunity and make your mark in Alton. Contact us today to schedule a viewing and unlock the potential of this Alton treasure! **** EXTRAS **** There Is No Electricity On The Property,So Book Appointments Accordingly.Seller Will Not Be Responsible For Any Injury Or Harm To Buyer(S) Or Buyer's Agent.Some Stuff Inside The Property Belongs To Seller And Is Negotiable. (id:40938)
Save Max Real Estate Inc.
612 - 950 Portage Parkway
Vaughan, Ontario
Step into the epitome of luxury living at Transit City 3, where this exquisite loft unit awaits. Revel in the spaciousness Step into the epitome of luxury living at Transit City 3, where this exquisite loft unit awaits. Revel in the spaciousness of two bedrooms nestled on the upper floor, alongside a versatile den on the main floor, thoughtfully designed to serve as a welcoming third bedroom or a dynamic workspace. The kitchen is a chef's dream, adorned with opulent quartz countertops, an under-mount sink, and adorned with top-of-the-line Moen faucets, all set against the backdrop of sleek laminate flooring that exudes contemporary elegance.Equipped with a suite of six premium appliances, including a built-in refrigerator, dishwasher, and microwave, as well as the convenience of a washer, dryer, and range hood, every aspect of daily life is effortlessly catered to. Embrace the convenience of being mere steps away from bustling subway and bus stations, allowing for seamless urban exploration. Moreover, the proximity to a sprawling 9-acre park, YMCA, and an array of shopping and dining destinations ensures that leisure and entertainment are always within reach.For those with a penchant for adventure, quick access to major highways 7, 407, and 400 offers unparalleled convenience in traversing the cityscape, while the proximity to York University ensures an effortless commute for students and faculty alike. Seize the opportunity to immerse yourself in this unparalleled living experience a harmonious blend of luxury, convenience, and modernity awaits at Transit City 3. Don't let this remarkable chance slip through your fingers! **** EXTRAS **** Nestled in the vibrant heart of Vaughan, Transit City 3 offers a myriad of amenities right at your doorstep. Vaughan Metropolitan Centre, GO Station, Vaughan Mills,9-Acre Park. (id:40938)
Executive Real Estate Services Ltd.
71 Betony Drive
Richmond Hill, Ontario
Welcome To 71 Betony Drive. This Sun Filled 3 + 1 Beds & 4 Baths Home Is Situated In The Beautiful Highly Desired Oak Ridges Location * Premium Walkout Lot Backs Onto Ravine * Absolutely Stunning Beauty * Family Friendly Neighbourhood * Combined Living/Dining W/Pot lights & Wainscotting * Eat-In Kitchen W/S/S Appliances + Backsplash + Quartz Counters & Centre Island * Breakfast Area W/Walk-Out To Yard * Open Concept Family W/Gas Fireplace * 9 Ft Ceilings & Wainscotting Throughout Main Floor, California Shutters On Main & Upper * Upper Floor Laundry * Primary Bedroom W/4Pc Ensuite & W/I Closet * Professionally Finished Lower Level Features Potlights + Kitchen + Rec Room + A 4th Bedroom + 3 Pc Bath* Linked By Garage Only * No Sidewalk * Amazing Family Friendly Location - Walk To 2 Catholic/Public Elementary Schools. 12 Mins To 404, 15 Mins To 400, 8 Mins To King City Go Station. Oak Ridges Conservation, Kettles Lakes, Multiple Golf Courses, Shopping & Restaurants All Nearby. (id:40938)
Homelife Eagle Realty Inc.
8 Kiernan Crescent N
New Tecumseth, Ontario
Welcome To Westgate Village! This location has it all; it is close to nature, Shopping, Schools, Parks & Trails. A Luxurious Brick And Stone End Unit with over 2200 sqft finished. The home offers a Spacious Open-Concept Design With 9 ft High Ceilings And A Variety Of Quality Finishes To Compliment Your Home. From Upgraded Cabinetry, New Appliances (under warranty), Apron sink, Gleaming Quartz Countertops. Your New Kitchen Will Be An Oasis Of Inspiration. Engineered Hardwood And Tile Flooring Through The Main Floor With An Oak Finish Staircase Leading Up To Three (3) Bright Bedrooms. Expand Your Living Space In the Finished Basement. Two laundry rooms (basement & 2nd floor). Do not miss your opportunity to live in this Sophisticated Luxury townhome. **** EXTRAS **** BBQ gas hook up. S/S fridge, S/S Stove, S/S stove, washer/dryer, Driveway Will Be Paved and Lawns Sodded By Builder. (id:40938)
Royal LePage First Contact Realty
1270 Abbey Road
Pickering, Ontario
BREATHTAKING & STUNNING! Located in the sought after ""ENCLAVES OF MAPLE RIDGE"" neighbourhood-This bungaloft offers over 2800 SF of BEAUTY+ finished basement on a Gorgeous Pie-Shape Lot that widens to Approx 124"" at rear. Features/upgrades include an Olympic CUSTOM kitchen w/CAMBRIA counters & MIELE B/I appliances, Spoil yourself in the RENOVATED 5pc SPA-LIKE primary bathroom w/HEATED FLOORS, renovated 2pc bathroom, VAULTED CEILING in Livingroom w/FLOOR TO CEILING FIREPLACE, Finished basement w/Rec room, electric fireplace, media room, wet bar/kitchen, exercise room, playroom, storage area & 3pc bathroom. Lots of closets/Storage. Main floor laundry. The Exterior is a SHOWPIECE-featuring interlocking brick walkways & patio, GAZEBO plus separate BBQ gazebo, private patio off primary bedroom, exterior lighting, EXTENSIVE LANDSCAPING with mature cedars & manicured lawns, sprinkler system-this OUTDOOR RETREAT is perfect for enjoyment & entertaining this summer! The TRIPLE CAR GARAGE w/Loft area & circular driveway is massive bonus for any car enthusiast. **** EXTRAS **** Hundreds of Thousands of $$$$$ have been spent in Upgrades and Renovations-See attached feature sheet for detailed list. You'll fall in LOVE with this BEAUTY! (Tandem rm on 2nd flr can be 4th bed, media room in bsmt can also be 4th bed). (id:40938)
RE/MAX Hallmark Realty Ltd.
64 Nash Road S
Hamilton, Ontario
For Sale is a beautiful bungalow with separate in-law suit basement and Pool in Backyard. Just a 2 minute drive to the Red Hill Valley Parkway. This bungalow is fully updated throughout. Premium hardwood and tile flooring. An impressive kitchen with granite countertops, tiled backsplash and stainless steel appliances. 3 bedrooms on the main floor with a gorgeous 4-piece bathroom and 2 Bedroom unit in basement with a separate entrance. The modernly finished lower-level features laminate flooring, 2 good size bedrooms, a kitchen and an updated 3-piece bath. The backyard is an oasis - a 2 years old inground pool 2 beautiful pergolas to provide some shade and a large detached single car garage. Just move right in and enjoy the summer here! (id:40938)
Gate Gold Realty
2255 Stillmeadow Road
Oakville, Ontario
Nestled within a picturesque ravine setting, this beautifully updated home offers a tranquil escape from the bustle of everyday life. Boasting 3 bedrooms, 2 full bathrooms, and two 2-piece bathrooms, this residence combines modern convenience with the charm of a mature neighborhood. Step inside and be greeted by the inviting ambiance of a soaring two-story ceiling, inviting you to explore every corner of this move-in-ready haven. The main floor beckons with its seamless flow, perfect for both relaxation and entertaining. The basement presents a canvas for your imagination, offering limitless possibilities. Transform it into a guest retreat, a productive work-from-home space, or a haven for children and teens to play and unwind. The backyard is your personal oasis, providing a tranquil retreat where you can unwind amidst nature's beauty. The home has direct access to the inside from the 1.5 car garage with lots of storage space. Indulge in luxury in the spa-like primary ensuite, where every detail has been carefully curated for your comfort and relaxation. Located in a sought-after, mature neighborhood, this home offers the perfect blend of peaceful surroundings and convenient access to amenities. Don't miss your opportunity to make this ravine retreat your own. Schedule your showing today and discover the lifestyle awaiting you in this exquisite home. (id:40938)
Royal LePage Burloak Real Estate Services
16 Parkvista Place
Hamilton, Ontario
Welcome to 16 Parkvista Place, a stunning 2-storey all-brick home nestled beside Maplewood Park in the desirable Stoney Creek Mountain. This home features a walkout basement and is situated on a peaceful cul-de-sac, offering a serene lifestyle with nearby splash pads, recreational fields, and walking trails. The main floor boasts hardwood and ceramic flooring throughout, with a versatile bedroom that doubles as a home office. The spacious family room, complete with a gas fireplace, seamlessly flows into the large kitchen. The kitchen is a chef's delight, featuring granite countertops, stainless steel appliances, and a double ovenperfect for hosting gatherings. Upstairs, you'll find four generous bedrooms, including a primary suite with a 4-piece ensuite. All bathrooms are elegantly finished with quartz countertops. A large loft over the garage offers separate access, ideal as a family room, games room, or additional bedroom. The unspoiled basement, with its separate entrances and existing 2-piece bath, is perfect for an in-law suite setup. This prime location provides easy access to schools and all major amenities. Dont miss the chance to make 16 Parkvista Place your new home, where comfort meets convenience in a perfect park-side setting. **** EXTRAS **** Seller direction 24 hours required for legal and executor review, probate has been established (id:40938)
Royal LePage State Realty
44 Riesling Court
Hamilton, Ontario
Step into luxury living with this exquisite 4-bedroom, 2.5-bathroom nestled in a serene court location. Meticulously crafted with high-end finishes throughout, this residence boasts a captivating interior adorned with bamboo and hickory hardwood floors, custom fireplace with built-ins, expansive floor to ceiling windows that flood the space with natural light and much more. The heart of the home is the spacious & open concept Great Room fitting of its name, with high coffered ceilings, adjacent to the Custom kitchen and massive island, all perfect for entertaining. The main floor mud room even has a convenient doggy wash station. The front of the house presents a welcoming facade with a stamped concrete driveway & stairs, custom rail system, & a stunning stone & stucco finish. As you step into the backyard, you're transported to an oasis of tranquility. Adorned with luxurious landscaping. Trillium Award-winning backyard has graced the pages of magazines. Enjoy the outdoor retreat complete with stonework, two gazebos, a high-end saltwater hot tub, gas fireplace, built-in speakers, a soothing water feature, lush greenery, and even a separate doggy run with premium turf designed for pets. Backyard is surrounded by custom vinyl fencing that will last for years! Live the epitome of luxury in this meticulously designed haven. Rounding out the full package is a large basement with separate side entrance with 8-foot door ready to be turned into an in-law suite and a teen retreat. (id:40938)
Royal LePage State Realty

