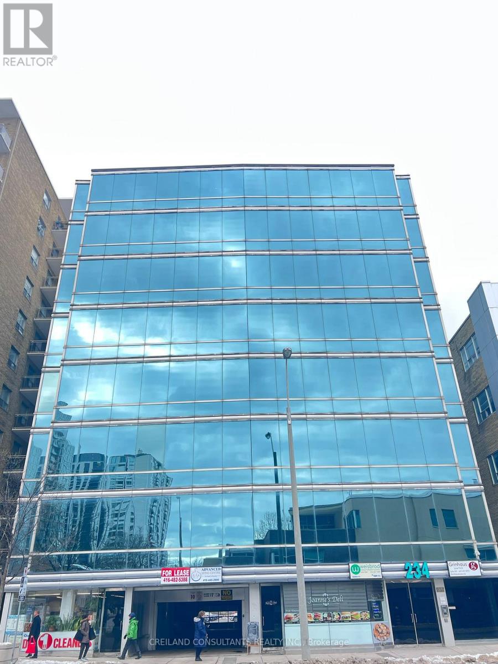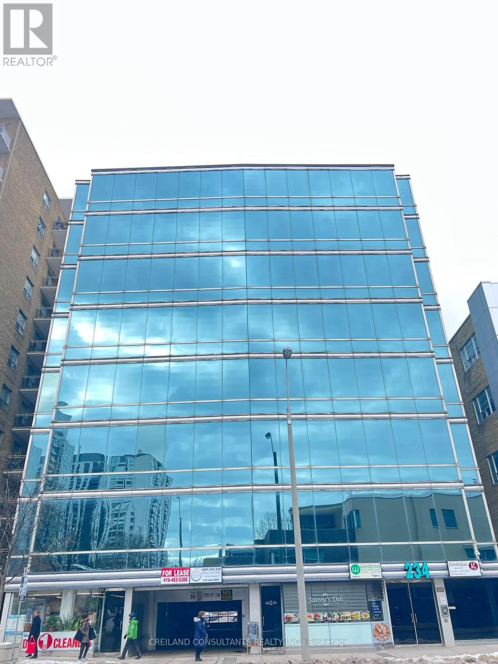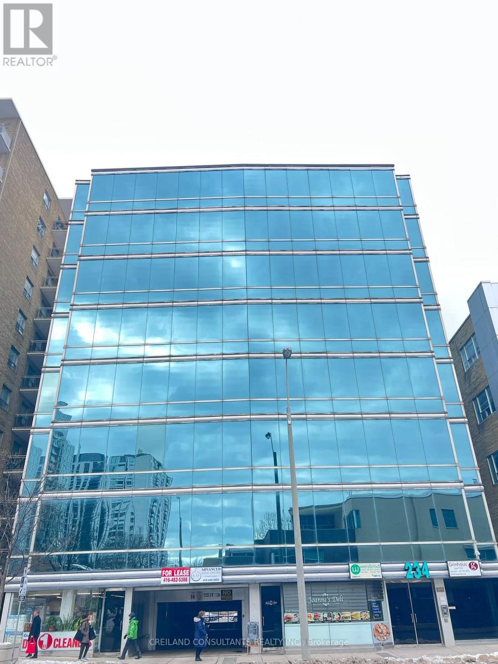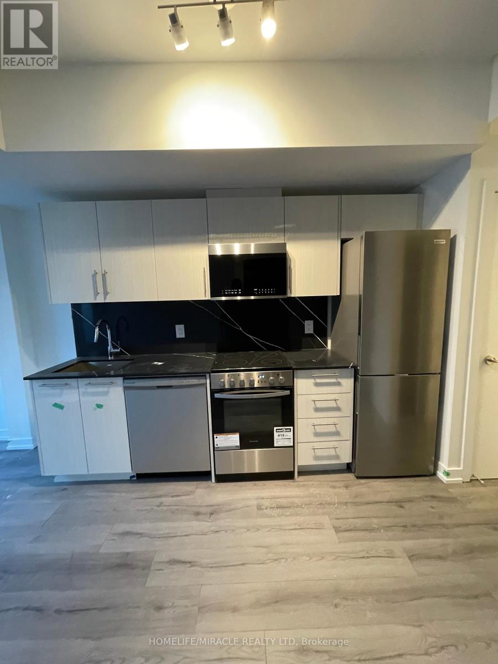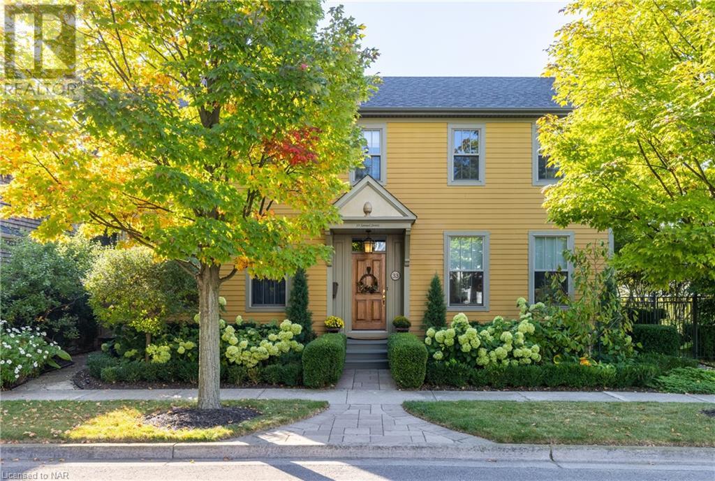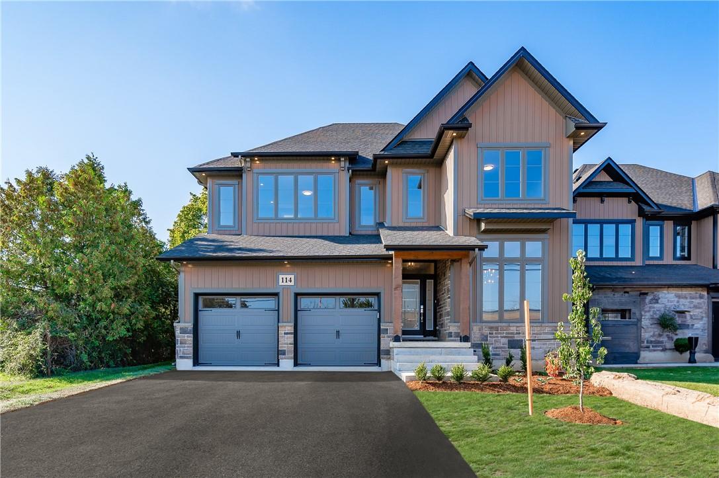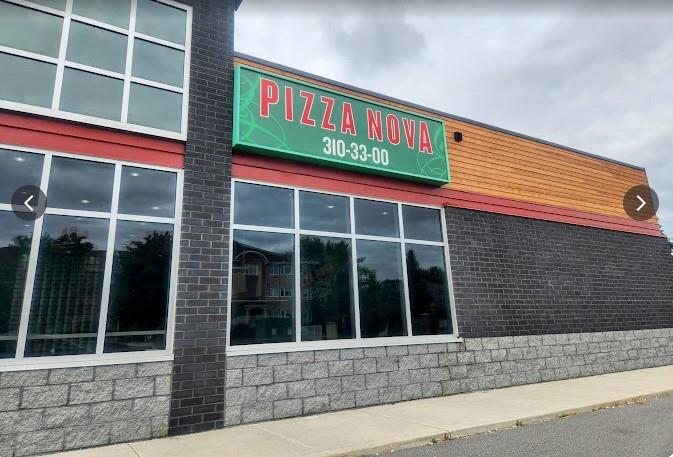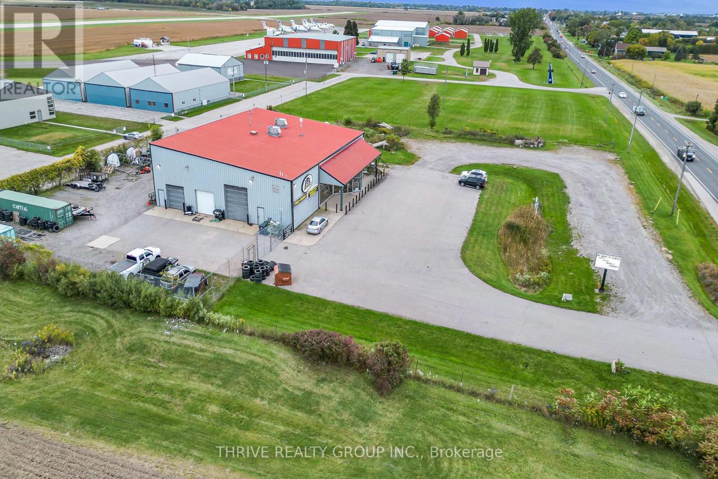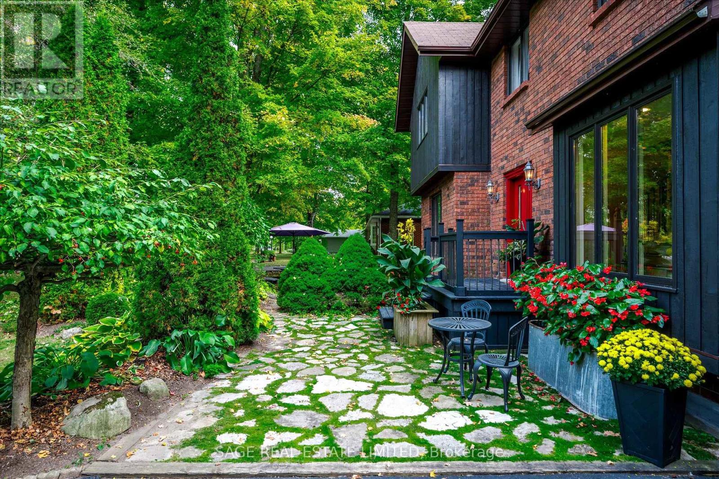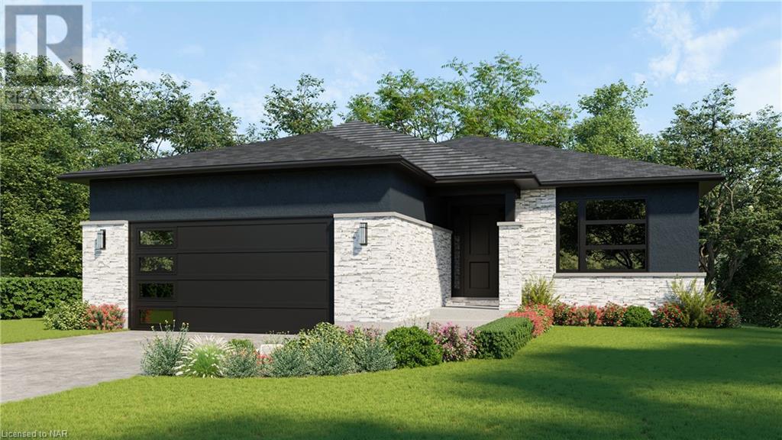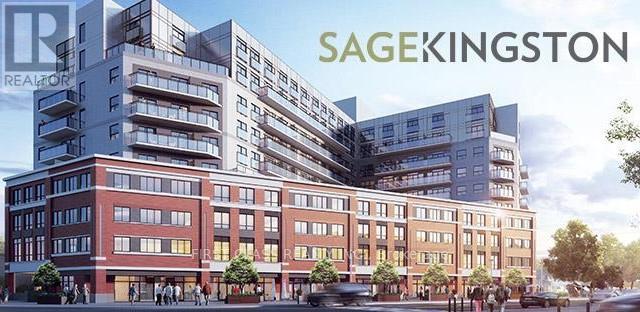#room A -234 Eglinton Ave E
Toronto, Ontario
Approx. 100 SF office space is available for sublease in a well maintained 7 Storey building. Located steps away from the new eglinton subway line. Rent includes utilities and internet. Looking for tenants with the following uses only: Medical Doctor, Optician, Dietitian, Occupational Therapy, Nutritionist, Psychotherapy, Reflexology, Chiropody, Homeopathic, and Osteopathy. **** EXTRAS **** 200 SF office space is available as well. (id:40938)
Creiland Consultants Realty Inc.
#room B -234 Eglinton Ave E
Toronto, Ontario
Approx. 100 SF office space is available for sublease in a well maintained 7 Storey building. Located steps away from the new eglinton subway line. Rent includes utilities and internet. Looking for tenants with the following uses only: Medical Doctor, Optician, Dietitian, Occupational Therapy, Nutritionist, Psychotherapy, Reflexology, Chiropody, Homeopathic, and Osteopathy. **** EXTRAS **** 200 SF office space is available as well. (id:40938)
Creiland Consultants Realty Inc.
#room C -234 Eglinton Ave E
Toronto, Ontario
Approx. 200 SF office space is available for sublease in a well maintained 7 Storey building. Located steps away from the new eglinton subway line. Rent includes utilities and internet. Looking for tenants with the following uses only: Medical Doctor, Optician, Dietitian, Occupational Therapy, Nutritionist, Psychotherapy, Reflexology, Chiropody, Homeopathic, and Osteopathy. **** EXTRAS **** 100 SF office space is available as well. (id:40938)
Creiland Consultants Realty Inc.
#43 -861 Sheppard Ave
Toronto, Ontario
Assignment Sale at Greenwich Village, Brand new Popular ""Little Italy"" Model *2 bedroom with 2.5 bath unit in a Modern Master-Planed Community * Cast In-Concrete Construction * 9'High Ceiling/Smooth Finish * Contemporary European Inspired Kit. Cabinetry With Brand Name Stainless Steel (Ener.Effic.) Appliances * Approx 1420 sqft of useable space (1110 Sqft + 60 sqft balcony + 251 Sqft Of Roof Top Terrace) One Parking and One Locker * $Approx $12,000 in upgrades * Sunny Upper Level. * Exceptionally Low Maintenance Fee. * Individual Suite Hydro, Water & Gas Meter * Air Conditioning In Each Home * Sheppard Subway West Is 5 Min Away On Foot, Bus Is At Your Door Step & You Can Catch The Go Train, Go Bus To Yorkdale, By Car Is A Short Distance To Expressway And Hwy 401. * Excellent Health Facilities: Baycrest Health, Humber River, St John's Rehab & Sunnybrook Hospital. * Superb Shopping Minutes Away: Yorkdale, Toronto's Most Popular Mall & Costco. **** EXTRAS **** 251 Sq Ft Rooftop Terrace, One Parking and locker included and approx $12,000 in upgrades. Unit layout included in attachment. Occupancy Dec. 12th, 2023. (id:40938)
Homelife/miracle Realty Ltd
33 Samuel Street
Niagara-On-The-Lake, Ontario
Imagine relaxing in your exquisite courtyard, or sipping award winning local wines while watching the sun set over beautiful vineyards. Welcome to 33 Samuel Street, an exceptional Brook-lite custom home at a prized location, mere steps from vineyards and world class wineries in the highly desirable and well established first phase of “The Village. This coveted master-planned neighbourhood is designed exclusively with one-of-a-kind custom homes. This Georgian-style home faces west offering vineyard views from every room all year long. The exterior features are numerous, including hardie board finish, upper floor balcony, covered main floor veranda, and a European-inspired stone courtyard, anchored by an impressive gas fireplace, and perimeter fencing. Enter this home and you will be welcomed by the soaring 18-foot ceiling of the great room filled with natural light, and doors to the courtyard. The open-concept offers views of the gourmet kitchen with timeless granite, and into the vaulted ceilings of the dining room with its unique octagon shape. Hardwood floors grace this house on the ground floor and continue up the stunning staircase to the second floor. Tasteful slate tiles enhance the main floor laundry room, and bathroom located next to a cozy bedroom which is well suited as an office or den. The second level primary bedroom with ensuite, has double doors to the Juliette balcony overlooking the great room plus a door to the upper west-facing balcony. The second level also offers space for a large office and opens up to the balcony where you can experience those vineyard sunset views. The fully finished basement has a large family room with gas fireplace, a bedroom, a bonus room, and a full bathroom. There is also plenty of storage and a staircase directly into the oversized single-car garage. You will also benefit from two additional parking spaces which are accessed via the unique private back lane shared with eleven other homes. (id:40938)
Sotheby's International Realty
114 Colver Street
Smithville, Ontario
Introducing 114 Colver Street in Smithville, brought to you by Rosemont Homes. Nestled in the heart of Smithville, this sophisticated detached home offers convenience, located just a short 10-minute drive from the QEW. Step inside through a spacious entry foyer, adjacent to a well-lit office space. The main floor features a gathering room that seamlessly integrates the kitchen with a walk-in pantry, a dining area complete with a bar or servery, and a mud room conveniently situated off the garage. Elegant quartz countertops adorn the entire space, complemented by smooth 9ft ceilings and expansive luxury tiling on the first floor, emphasizing the chic and open-concept layout. Upstairs, you'll find four bedrooms, each equipped with ample walk-in closets. The second floor also hosts a laundry area, a main bathroom, and a jack and jill bathroom for added convenience. The primary bedroom boasts a sitting area and a private ensuite, providing a luxurious retreat. Nearby, there is the Smithville Sports and Multi-Use Recreation Complex, featuring an ice rink, public library, indoor and outdoor walking tracks, a gym, playground, splash pad, and skateboard park. Local shops and cafes are within easy reach, while numerous Niagara wineries are just a short 10-minute drive away. This turnkey home will be complete with a fenced yard, deck, and driveway courtesy of the builder, making the move-in process a breeze. (id:40938)
Keller Williams Complete Realty
94 College Street W
Belleville, Ontario
Welcome to franchise Pizza Nova restaurant, and well establish business with good income at Commercial plaza unit on busy Pizza Nova, 94 College St W, Belleville, Ontario. Corner site, high traffic location, highway access nearby, public transit, and shopping nearby. Space is Apx 30' frontage x 58' deep. 2 pc washroom and One family washroom The rent is $2160 a month +1200 TMI and + HST. and the lease available 4 years + option 5+5. Please do not talk with emplyees (id:40938)
Right At Home Realty
45025 Talbot Line
St. Thomas, Ontario
This extraordinary 7,450 sq/ft (approx. +/-) commercial property, strategically located adjacent to St. Thomas Airport on Hwy 3, offers an exceptional investment prospect. Currently operating as specialty mechanic shop, this versatile space sits on just over 2 acres, boasting premium construction (Steelway) and ample paved parking. Inside, you'll find an inviting showroom, a well-organized parts area, and a fully equipped service department/shop, all under soaring ceilings. Ascend to the upper mezzanine, featuring office space and an additional storage or future office expansion. This property is a perfect canvas for various business ventures, from transportation, dealership and recreation vehicles to custom cars. The location is a strategic goldmine, positioned just 1-2 kilometers from the upcoming Volkswagen Plant set to operations in 2027. With a constant flow of high traffic between Aylmer and St. Thomas, your business will thrive. **** EXTRAS **** St. Thomas is on the verge of a population surge over the next 5 years, promising a burgeoning customer base and unprecedented business opportunities. Don't miss out on securing your stake in this rapidly growing region. (id:40938)
Thrive Realty Group Inc.
465 County Road 24
Kawartha Lakes, Ontario
A family home, 6 kids were raised here and the location of the wine cooler is proof! Nestled back from the road in a Sugar Maple Forest stands this 2 story brick and siding home. A stone's throw from Sturgeon Lake in a stretch of well-kept homes. Rustic flagstone walkways, fishpond, meandering English-style gardens, variety of charming outdoor sitting areas, firepit, and forest. Main floor living room with a brick fireplace with wood-burning stove, reading area with w/out to the back deck over-looking the pond. Eat-in kitchen with country-style cupboards, plenty of pantry space, built-in appliances and a walk-out to the back deck. Mudroom off the double-car garage and 2pc bath. Large front dining room to host the extended family Thanksgiving dinner with views to the front garden. Primary suite, with large closets, soaker tub in the 4pc, plus direct access to the dressing room. Two other large bedrooms with a 4pc bath. Roughed in lower level bedrooms. Tastefully decorated. **** EXTRAS **** Lower level with laundry room, two roughed-in bedrooms, plus family room and 2pc bath. Launch your boat nearby, or store it at the marina and walk to it. Lots of room for the kids to run and play. It's a move-in ready joyful home. (id:40938)
Sage Real Estate Limited
5633 Victoria Ave
Niagara Falls, Ontario
The subject property includes 5613-5633 Victoria Ave Together With 5629 Victoria Ave, 5645 Victoria Ave & 4890, 4902 Walnut Street, Niagara Falls. All Together 6 pins (643440105) (643440155) (643440106) (643440182) (643440090) & (643440156). 2,400 sq. ft. (5613 Victoria Ave.) - convenience store, 13,320 sq. ft. (5633 Victoria Ave.), multi-tenant tourist commercial. Parking Layout Includes 158 Spaces Total. Property is adjacent to Casino Niagara and an official plan amendment and zoning bylaw amendment were approved on August 30, 2022 by Niagara Falls City Council to permit 2 Mixed-Use Towers at the subject site, being 35 & 36 Storeys in height for a total gross floor area of 601,379 Sq Ft. 746 Residential Units plus 8,965 Sq Ft of commercial on 761 Parking spaces. Very High Profile Location. No Representations or Warranties. (id:40938)
Intercity Realty Inc.
63 Swan Avenue
Fonthill, Ontario
TO BE BUILT in Fonthill. No Rear Neighbours, Walk Out Basement! This 53 x 115 Lot is Slated for a 1890 Square Foot Bungalow but You Can Build To Suit If You Prefer Something Else! Open Concept Living, Kitchen and Dining With Tile Flooring and Engineered Hardwood Throughout. Most Builder Upgrades Come Standard With This Builder! Including Quartz Countertops in Kitchen and Bathrooms, 9 Foot Ceilings, Pot Lights, Primary Ensuite Bathroom Comes With Glass Enclosed Tiled Shower, 200 amp Electrical Service, Stainless Steel Appliances, Sod, Air Conditioner, Paved Driveway, HRV and Tankless Water Tank All Included. Photos on Listing are Digital Renderings and Can Change Based on Buyer Selections (id:40938)
RE/MAX Niagara Realty Ltd
#806 -652 Princess St
Kingston, Ontario
Welcome home to this cozy and modern, 1 bedroom, 1 bath condo unit located in Kingston's just a few minutes' walk to 'The Hub' and Downtown. Offering convenience and location - this unit offers a stunning Southern exposure with views looking out over Queen's University all the way to the water. These stunning views can be enjoyed from both in the unit or the private balcony space accessible through the living area. This unit is perfect for investors with the current AAA tenant signing onto stay ending in June 30th, 2024. This unit has a tiled entrance and bath, 9 ft ceilings, in-suite laundry, stainless steel appliances in the kitchen, stone countertops, contemporary cabinetry, and a spectacular view. Furnishings are included for a quick and seamless move-in or a turn-key investment. Condo amenities include a fitness room, party room, and a rooftop garden/deck. Located on a public transit route, enjoy quick access to Queen's University, & more. (id:40938)
First Class Realty Inc.

