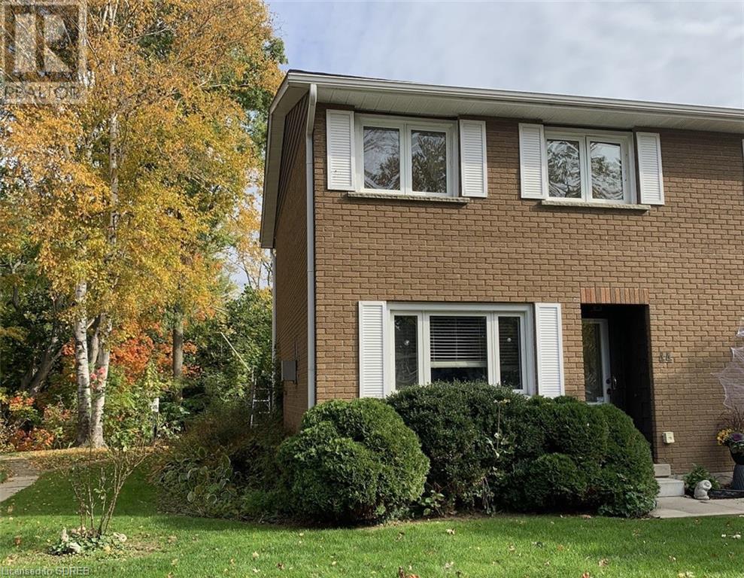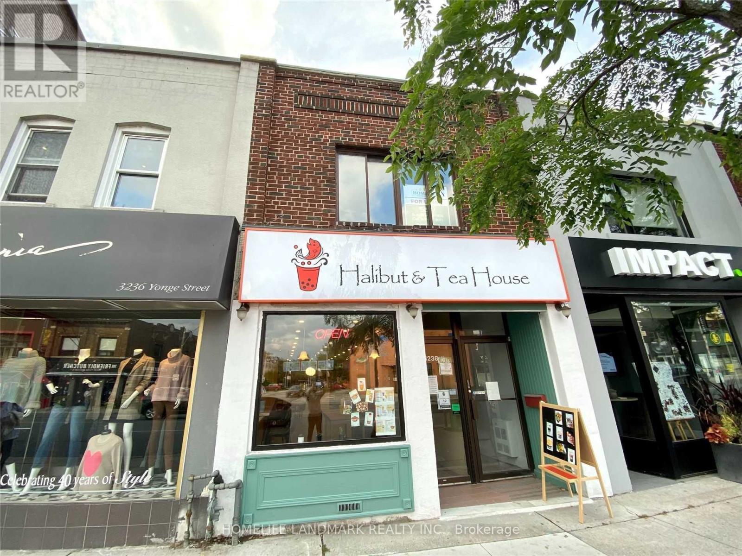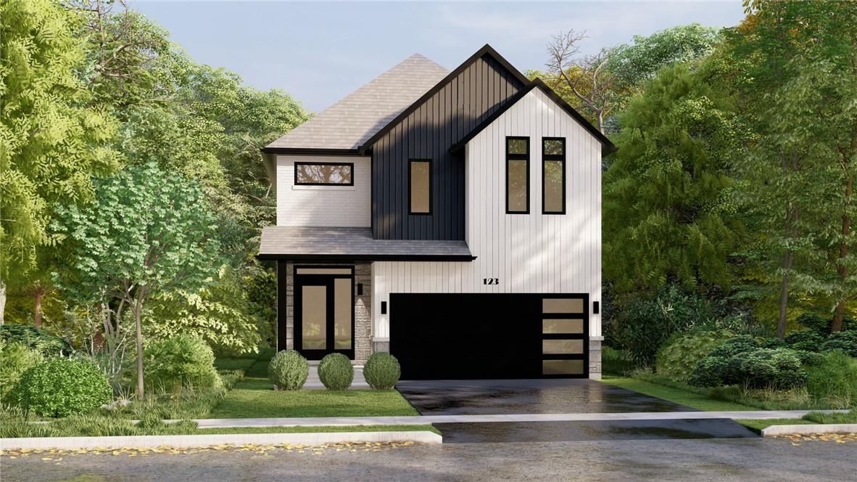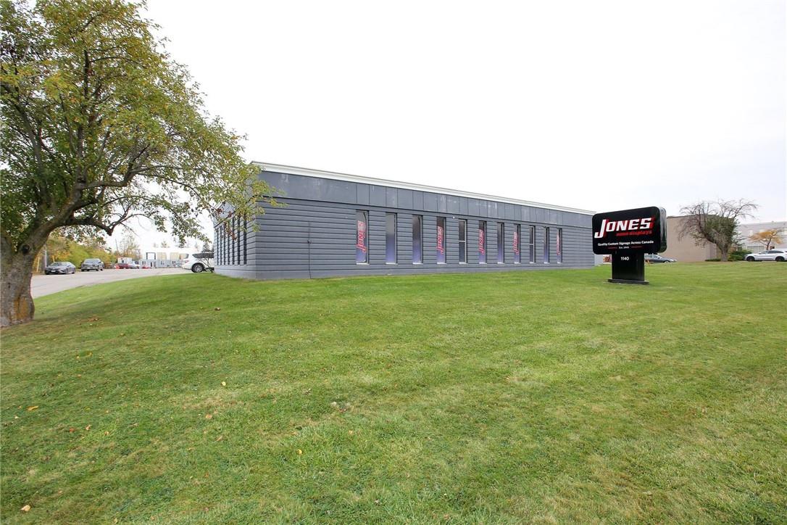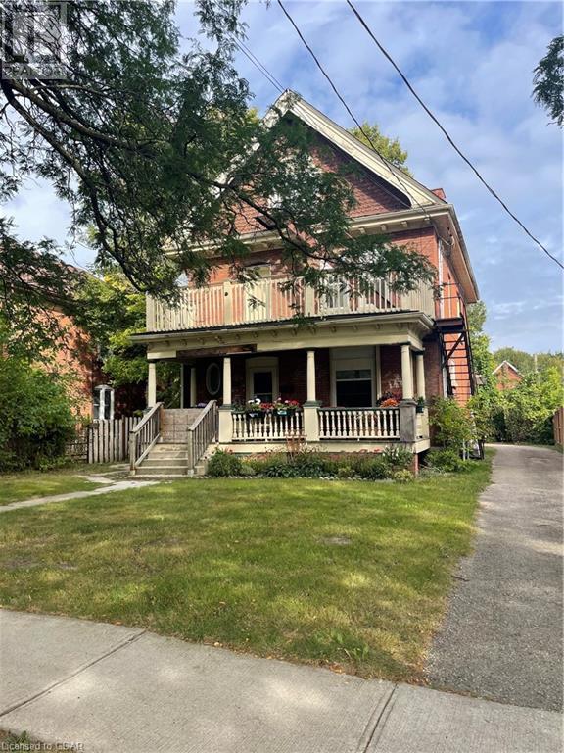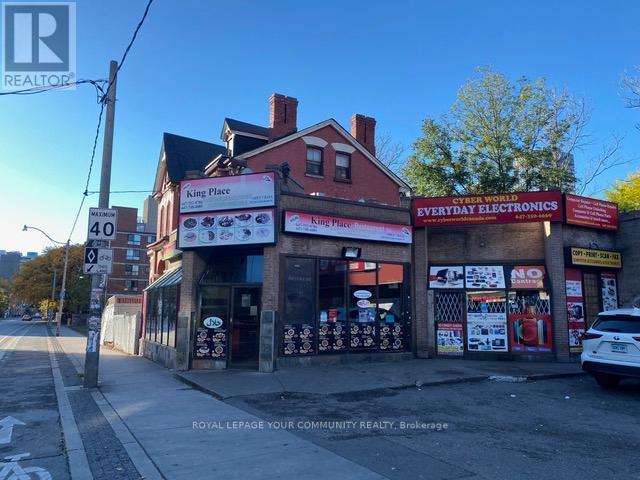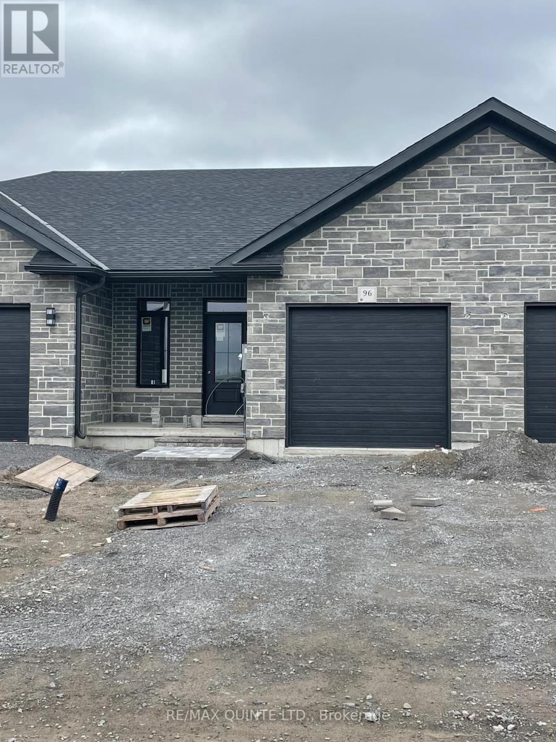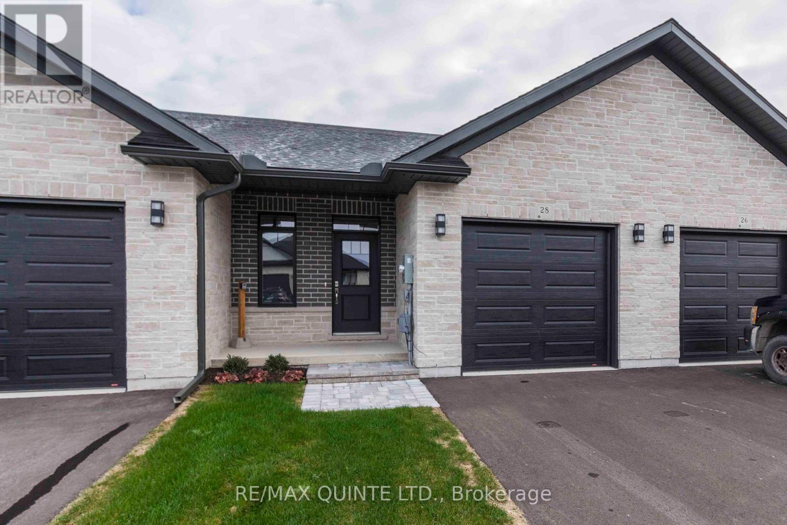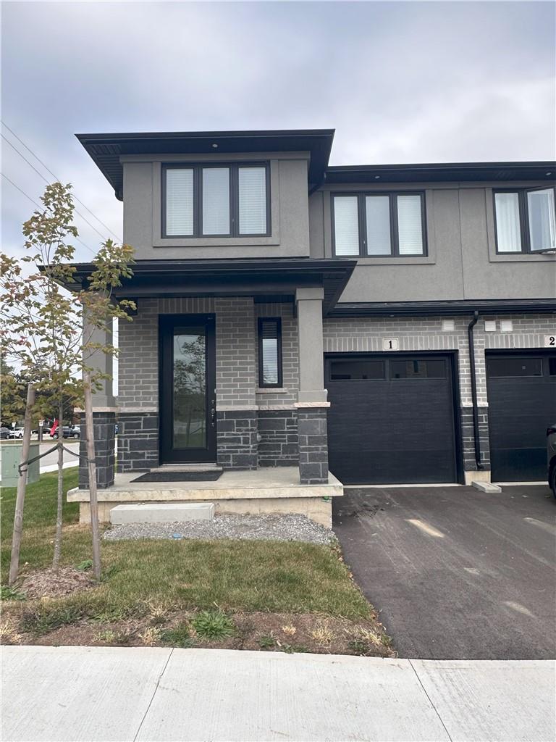#617 -100 Dundalk Dr
Toronto, Ontario
Welcome to 617, 100 Dundalk Drive! This condo features a newly renovated kitchen and bathroom. Situated near 401 & Kennedy Road, it offers convenient access to amenities such as Metro, Highland Farms, banks, and restaurants. Public transport is just a short walk away. (id:40938)
Homelife/miracle Realty Ltd
44 Richardson Drive Unit# 11
Port Dover, Ontario
If Location Matters...Then You Need To See This Condo. End unit. Backing onto a Ravine. This 3 bedroom 2 bathroom home is part of a treed enclave with its very own play area that's perfect for a picnic with your kids or grandkids. Spacious Living room with a gas fireplace and triple wall unit. A patio door off of the dinette brings the outside in. The galley kitchen has been expanded with extra cabinets & counter as well as a double pantry. Over time the kitchen cabinets, bathroom and furnace have been renewed. Newer 20x11 deck. Now it's your turn, as the new owner to complete the updating and redecorate your way. Be sure to add this condo to your list of ones to see! (id:40938)
Coldwell Banker Action Plus Realty Brokerage
8 Fire Route 27
Galway-Cavendish And Harvey, Ontario
Enjoy waterfront affordably! Updated 4 season cottage/home with access to Buckhorn Lake. Enjoy 2 waterfront lots with docks, one across the road and bonus access down the road. Charming open concept bungalow with 2 bedrooms, beautiful 3pc bathroom, chic updated kitchen open to living room and walkout deck. Large well treed country lot with extensive armour stone landscaping, shed/bunkie and landscaped firepit area tucked in the trees. Many updates including new 2022 propane heat and shingles, new 2009 septic & good drilled well. Great location in a quiet waterfront community on a year round road, just a few minutes to the amenities of Buckhorn. Rare chance to enjoy waterfront with low taxes and maintenance while enjoying the tranquility of convenient country living. Experience beautiful Buckhorn Lake & Trent Severn Waterway affordably (id:40938)
Ball Real Estate Inc.
3238 Yonge St
Toronto, Ontario
Excellent Investment Opportunity On A Prime Yonge St. Beautifully Renovated Main Floor Retail Store Plus 1 Large 3 Bedrooms Residential Apartment Above, One car parking @ rear, very high vehicular & pedestrian traffic location, street parking in front, ""P"" parking across road, new food market at Lawrence Ave.**** EXTRAS **** Rent: Store: $6,424/ Monthly (Include Tmi , Hst), Lease Term Till March 31st, 2026 And Another 5 Years Renewal. 2nd Floor: 2460.00/Month, M to M (id:40938)
Homelife Landmark Realty Inc.
36 Holder Drive, Unit #lot 88
Brantford, Ontario
Hughson Modern Farmhouse to be built by Losani Homes. Great 2170 sqft floor plan with 4 bed, 3.5 bathrooms, and double garage. Main floor features include 9' ceiling, stunning 8' doors, Kitchen with extended height cabinets, quartz counter tops, island with waterfall end panels, and pot and pan drawer. Great room includes pot lights and gas fireplace. Ceramic flooring in foyer, powder room, double door closet, kitchen and breakfast rooms per plan. Engineered hardwood in spacious Great room. Oak stairs to second floor. Convenient second floor laundry. Main bedroom with ensuite with quartz countertops and huge walk-in closet. Bed 4 boasts ensuite. Bed 2 and 3 share cheater ensuite. Purchaser price includes sod and asphalt driveway completed after close. Includes A/C and appliance pkg. Close to walking trails, shopping and schools. PreVu virtual immersive tour. Earliest move in July 2024 (id:40938)
Royal LePage Macro Realty
21 Holder Drive, Unit #lot 95
Brantford, Ontario
Juniper Farmhouse to be built by Losani Homes. Beautiful 2304 sqft floor plan with 4 bed, 3.5 bathrooms. Kitchen with extended height upper cabinets, quartz counter tops with waterfall end gables on island. 9' ceiling, 8'doors on main floor. Ceramic in spacious foyer, mudroom, powder room, kitchen and breakfast per plan. Engineered hardwood in dinning room, main hallway and great room. Oak stairs to second floor. Second floor laundry. Main bedroom with walk-in closet, ensuite with walk-in shower with glass door. Bed 4 also has an ensuite with walk-in shower with glass door. All 3 upstairs bathrooms feature quartz counter tops and undermount sinks. Full unfinished basement has fruit cellar, 3 egress windows and 3pc RI. Purchaser price includes sod and asphalt driveway completed after close. Includes A/C and Appliances. Close to walking trails, shopping and schools. Virtual PreVu. Earliest close July 2024 (id:40938)
Royal LePage Macro Realty
1140 Blair Road
Burlington, Ontario
35,593 SF on 3.58 Acres. Rare freestanding Industrial building for sale. The property boasts 22’ Clear, 600 Amps of Power, 1 Acre of excess land for outside storage and located inside desirable Mainway Industrial neighbourhood. (id:40938)
Colliers Macaulay Nicolls Inc.
126 Chatham Street
Brantford, Ontario
Looking to add to your investment portfolio? 126 Chatham Street would be a nice addition to your portfolio or if you're just getting started. Just a short walk to downtown, parks and transit makes it and ideal location to live. Coin operated laundry in the basement gives you a few extra $'s annually. (id:40938)
Exp Realty Brokerage
#1 -236 Sherbourne St
Toronto, Ontario
Unbelievable Opportunity To Lease High Exposure Corner Restaurant Location in High Traffic Area In The Heart Of Toronto! Excellent Delivery Radius & Close Radius & Close To Several Large Condo Developments & Future Condo Developments As Well As Apartment Buildings. Fully Setup Restaurant With Seating & Full Commercial Grade Exhaust With Commercial Kitchen Hookups. Minutes To The Downtown Core With Excellent Foot Traffic. TTC At Your Doorstep. Easy Parking In Front For Easy Pickup For Delivery And Customers!**** EXTRAS **** Gross Lease Includes TMI! Fully Set-Up Restaurant With Commercial Kitchen Exhaust & Commercial Kitchen hookups. Separately Metered for Gas & Hydro. (id:40938)
Royal LePage Your Community Realty
96 Raycroft Dr
Belleville, Ontario
Duvanco homes signature interior townhome. 1 bedroom unit features premium laminate flooring throughout an open concept living space including bedroom. Porcelain tile flooring in bathrooms and laundry. Your choice of granite or Quartz counter tops in kitchen, soft close cabinetry featuring crown moulding, light valance and under cabinet lighting. This kitchen design includes a corner walk in pantry. 9' main floor ceilings and our living room features vaulted ceilings. Primary bedroom features a spacious en-suite that includes tiled step in shower with glass surrounding. Main floor laundry room with 2pc bath. Attached 1 car garage fully insulated, drywalled and primed. Full brick exterior, asphalt driveway with precast textured and coloured patio slab walkway. Yard fully sodded and pressure treated deck with 3/4' black ballusters. Finished basement includes rec room, 4pc bath and 2nd bedroom plus den. Under construction, SAMPLE PHOTOS, buyer to choose colours and selections.**** EXTRAS **** Paved driveway (id:40938)
RE/MAX Quinte Ltd.
94 Raycroft Dr
Belleville, Ontario
Duvanco homes signature interior townhome. 1 bedroom unit features premium laminate flooring throughout an open concept living space including bedroom. Porcelain tile flooring in bathrooms and laundry. Your choice of granite or Quartz counter tops in kitchen, soft close cabinetry featuring crown moulding, light valance and under cabinet lighting.This kitchen design includes a corner walk in pantry. 9' main floor ceilings and our living room features vaulted ceilings. Primary bedroom features a spacious en-suite that includes tiled step in shower with glass surrounding. Main floor laundry room with 2pc bath. Attached 1 car garage fully insulated, drywalled and primed. Full brick exterior, asphalt driveway with precast textured and coloured patio slab walkway. Yard fully sodded and pressure treated deck with 3/4' black ballusters. Finished basement includes rec room, 4pc bath and 2nd bedroom plus den. Under construction, SAMPLE PHOTOS ONLY, buyer to choose colours and selections.**** EXTRAS **** Paved drivewat (id:40938)
RE/MAX Quinte Ltd.
166 Mount Albion Road, Unit #1
Hamilton, Ontario
Pristine corner-unit townhouse under 2 years old available immediately with a partially finished basement with rec room and 3-piece basement bathroom rough-in. Comes with a large suite of upgrades including: back deck, framed walk-in master bedroom shower, solid oak stairs with iron spindles to upper floor, upgraded cabinets, quartz countertops in kitchen and powder room, carpet-free with vinyl plank throughout, including basement, portlights throughout the interior and exterior of the home, garage door opener, air conditioning, upgraded trim, upgraded doors, upgraded interior hardware and fully landscaped. Low condo fees. Walk across the road to school and parks with quick access to the Red Hill Parkway. Single car garage with entrance to the interior including parking for two vehicles. Furniture and appliances inclusions negotiable. Listing agent is vendor. LEGAL DESCRIPTION CON'T:AN EASEMENT AS IN WE1419923 SUBJECT TO AN EASEMENT IN GROSS AS IN WE1429292 SUBJECT TO AN EASEMENT AS IN WE1429332 SUBJECT TO AN EASEMENT IN GROSS AS IN WE1429341 SUBJECT TO AN EASEMENT FOR ENTRY AS IN WE1532872 SUBJECT TO AN EASEMENT IN FAVOUR OF WCP 616 AS IN WE1573170 SUBJECT TO AN EASEMENT FOR ENTRY AS IN WE1628535 CITY OF HAMILTON (id:40938)
Homelife Professionals Realty Inc.


