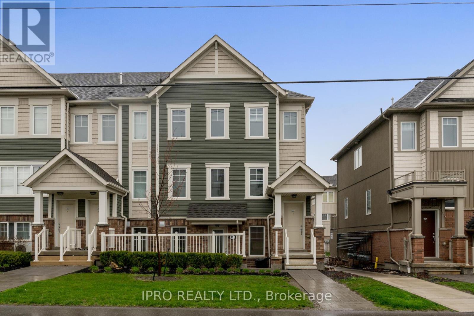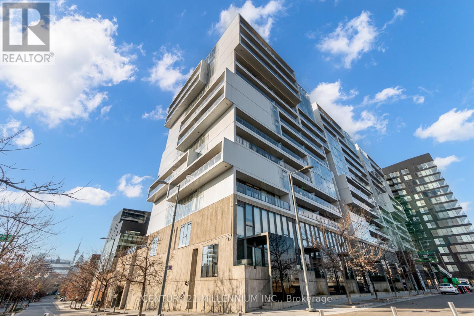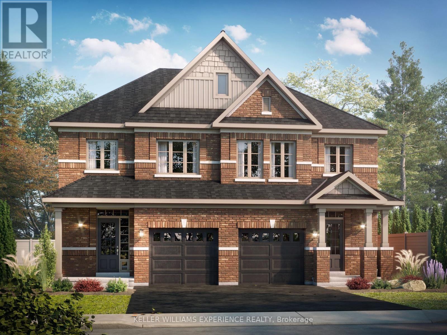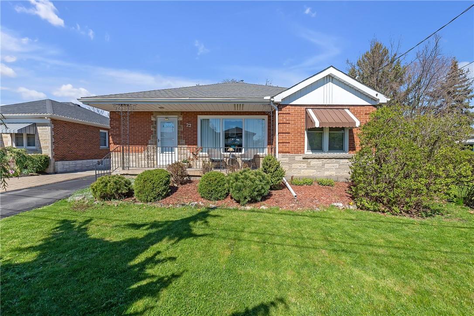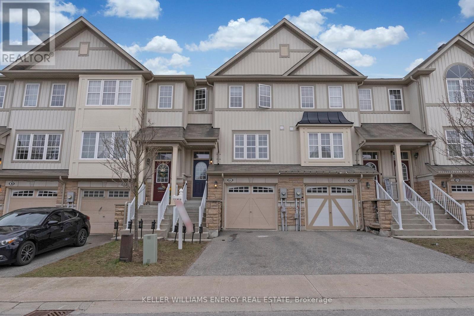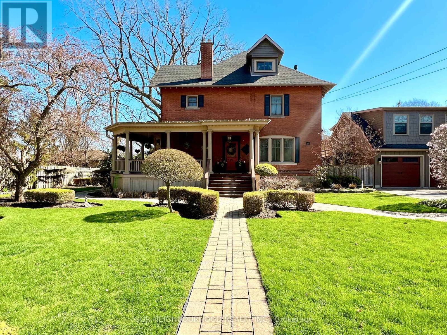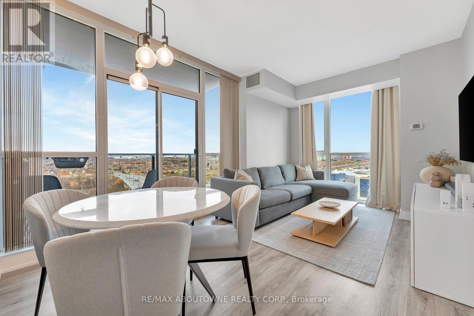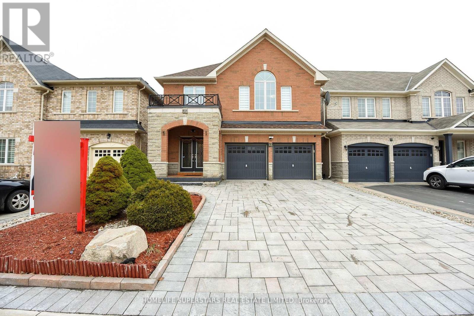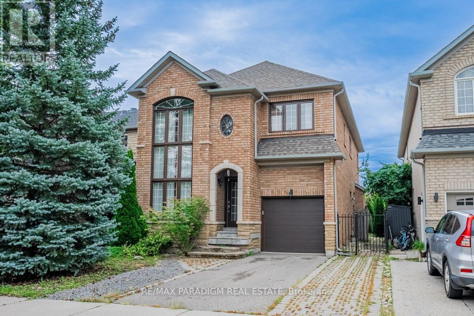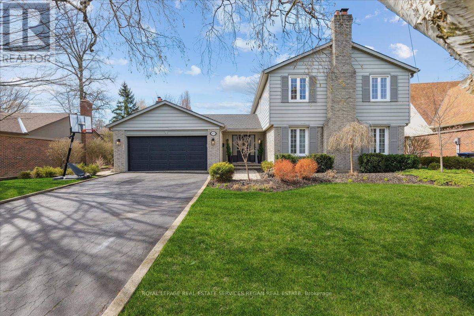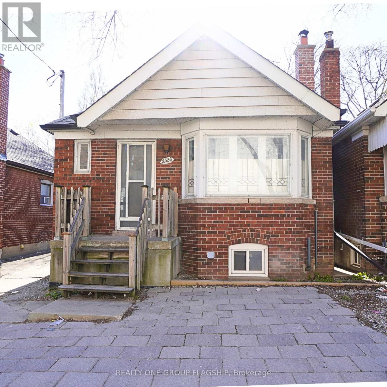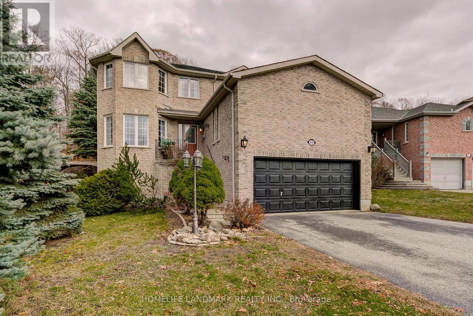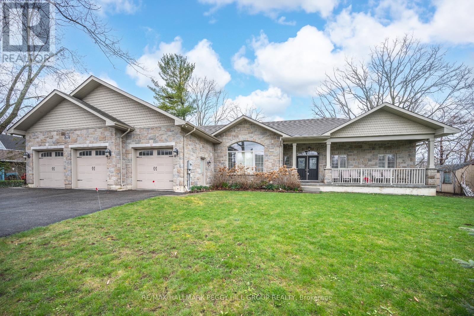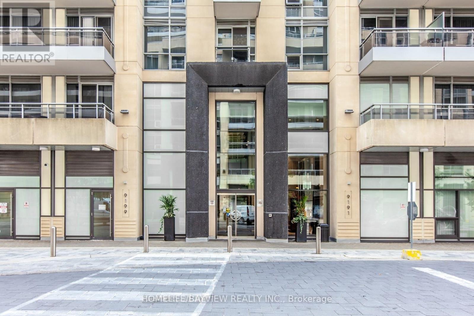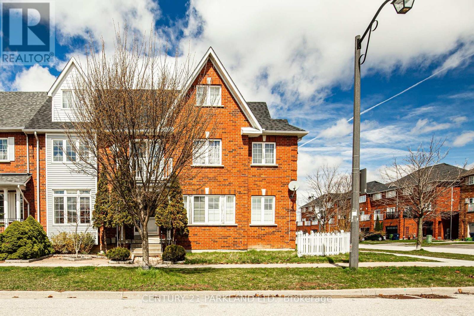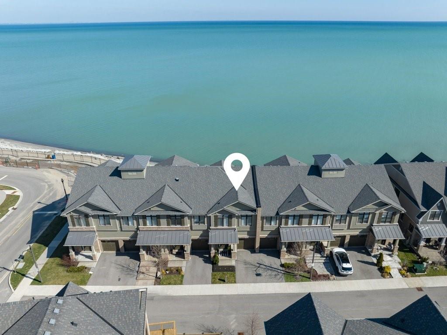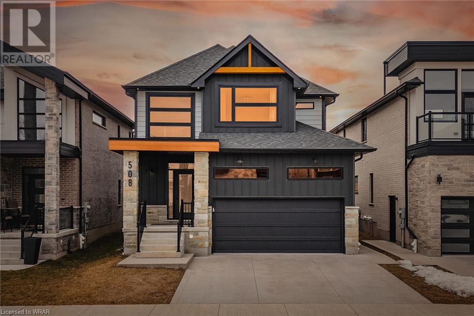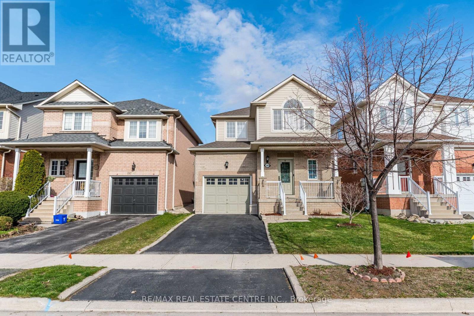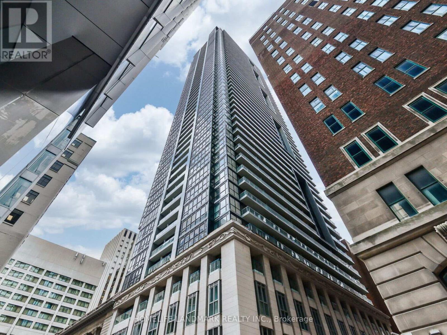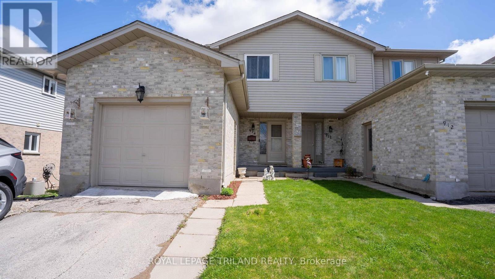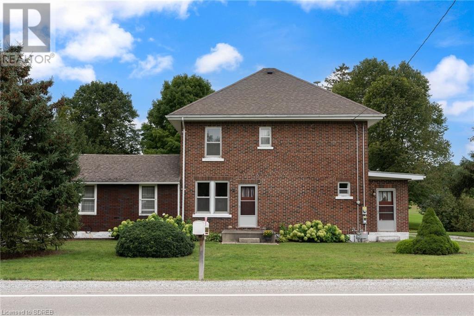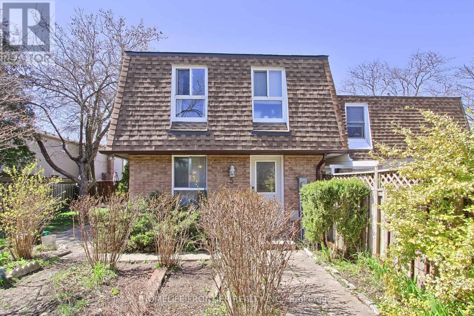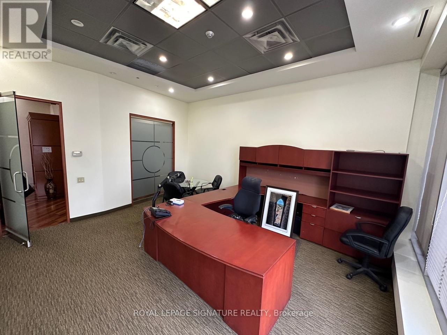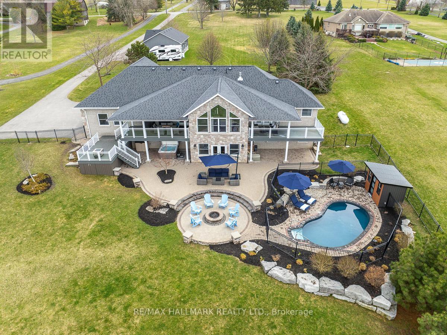#120 -2500 Hill Rise Crt
Oshawa, Ontario
Location! Location! Location! Freshly Painted, End Unit Townhome, North Oshawa, Windfields Community. Close to Shops, Costco, Hwy 407, UOIT Campus, Durham College. This large 2 bed 2 bath condo (1,286sq ft as per builder plan) Open Concept with access to 1 car garage and lots of storage, Upgraded Laminate floors, oversized kitchen/breakfast island/bar. 2 large bedrooms with walk in closet for storage. Lots of natural light. Enjoy coffee on your private terrace. Walk to Costco, Shops, Restaurants! Home Virtually Staged. (id:40938)
Ipro Realty Ltd.
#506 -32 Trolley Cres
Toronto, Ontario
2 Beds + 2 Baths In This Award Winning Building, Rated: Gold Leed Certified For It's Attention ToEnvironmental Friendliness And Energy Efficiency. A Spacious Open Concept Layout. 9' ExposedConcrete Ceilings, Floor To Ceiling Windows, With Natural Light Throughout The Day. The Walk-InCloset In The Primary Bedroom, Has Ample Space For Clothes And As A Bonus Also Includes A Small HomeOffice Space. The South East Exposure Offers Beautiful Sunrise Views And Of Corktown Commons Park.The Kitchen Features A Large Island, And Is The Perfect Place To Entertain. This Stunning PropertyIs Walking Distance To The Distillery District, Close To Highways, St. Lawrence Market AndLeslieville. With the TTC Easily Accessible, You Are Minutes To The Central Business District. (id:40938)
Century 21 Millennium Inc.
88 Sagewood Ave
Barrie, Ontario
Explore the Kempenfelt model in Copperhill, Barrie a thoughtfully designed pre-construction semi-detached home that embodies spacious family living. This four-bedroom, 2.5-bathroom model features a separate entrance and a large egress window, adding value and appeal through enhanced accessibility and natural light. With the construction of this exciting new model starting soon, there is still a perfect opportunity to personalize your home by choosing your finishes, making your space truly your own. Anticipate a flexible closing timeline with options available from late 2024 to early 2025, accommodating your schedule and financial planning. For families, the Kempenfelt offers a blend of comfort and modern design in a location that is just minutes from Lake Simcoe and the GO Station, providing excellent connectivity to the GTA. The 30-year mortgage amortization option starting from August 2024 also makes it easier for homebuyers to manage their finances with lower monthly payments or higher borrowing capacity. Investors will find the Kempenfelt model an attractive addition to their portfolio, thanks to its family-oriented design and the potential for enhanced rental income due to the separate entrance. This feature offers flexibility in rental arrangements and increases the propertys desirability in the market. Coupled with the prospect of declining interest rates and longer closing options, the investment case for the Kempenfelt is robust and promising. Dive into our comprehensive online brochure to explore detailed financing options and more about our collection of semi-detached homes, including deposit structures and available finishes. Learn why the Kempenfelt model is the ideal choice for a family home or a lucrative investment opportunity. Be sure to review our online brochure for full details on Copperhills semi-detached homes to fully understand what the Kempenfelt model has to offer. (id:40938)
Keller Williams Experience Realty
22 Galbraith Drive
Stoney Creek, Ontario
Rarely offered all brick bungalow nestled on a ravine-like property in the vibrant heart of old Stoney Creek. This property sits on a generous 52 x 200-foot deep lot, surrounded by a serene, tree-lined backdrop!.3 beds & 2 baths, including a primary bedroom complete with a bonus dressing room leading to a 2-piece ensuite. The inviting eat-in kitchen & cozy living room, featuring gas f/p & sliding doors, opening into a charming three-season sunroom perfect for enjoying the picturesque outdoor setting. Basement has 7-foot high ceilings, rough-in for an additional 3-piece bathroom just pick your own fixtures and finishes! gas fireplace and a separate side entrance, offering great potential for transforming the space into in-law suite. Close to all amenities—banks, shops, transit, parks, a recreation centre, a pool, and a splash pad this home is ideally positioned for convenience. (id:40938)
RE/MAX Escarpment Golfi Realty Inc.
44 Farmstead Dr
Clarington, Ontario
Introducing 44 Farmstead Drive, situated within the highly desirable Bowmanville community! This dynamic locale continues to captivate homebuyers in the Greater Toronto Area, providing easy access to major thoroughfares such as the 401, 418, and 407, as well as close proximity to schools, shopping destinations, medical facilities, parks, and more. This outstanding residence offers a spacious design featuring 3+1 bedrooms and 3 bathrooms, recently adorned with professional painting to enhance its charm. The main floor greets you with exquisite hardwood flooring throughout, accentuated by a luminous and welcoming living space flooded with natural light, accompanied by a convenient 2-piece powder room. The generously proportioned kitchen boasts contemporary amenities including a breakfast bar, stainless steel appliances, a cozy breakfast nook, a relaxed sitting area, and access to the newly landscaped backyard, ideal for outdoor leisure. Upstairs, discover the primary suite complete with a 4-piece ensuite bathroom and a walk-in closet, along with two additional bedrooms offering ample illumination and storage options. The basement level contributes versatility to the home, featuring a fourth bedroom, laundry facilities, and convenient access to the single-car garage, which also houses a secure storage area. Embrace the epitome of comfortable living and convenience at 44 Farmstead Drive an ideal abode within Bowmanville's flourishing community. **** EXTRAS **** All Appliances; S/S Stove, S/S Fridge, S/S Dishwasher, S/S Microwave Range Combo, Washer & Dryer. All window coverings, all electric light fixtures. (id:40938)
Keller Williams Energy Real Estate
305 Trent St W
Whitby, Ontario
Tired of the cookie cutter home? Then step back into time with one of Whitby's most prestigious homes complete with original character and modern finishings. Live your best life with grand-high ceilings on main 2 levels, beautiful decor and oversized rooms. This home features original hardwood on main 2 levels that brings the charm of yesteryears to present. Beautifully appointed kitchen with travertine floors, eat-in area that walks out to backyard. Cozy wrap around porch with potlights, and enclosed sunroom overlooking the well established english gardens complete with babbling brook pond. Make your way to the 2nd level where each large bdrm has walk--in closets and grand ceilings, Large Laundry Room to make laundry a delight and w/o to deck that leads to gym above garage. This gym is complete with a 3pc bath and has all the amenities a gym junkie could want. Continue to the 3rd floor where you will find your own private master suite! Complete with wrap around closet with custom built-ins, hardwood floors, corner fireplace, and a glorious ensuite with heated floors, large shower with steamer, and custom built-ins. This home truly brings the magic to every season! **** EXTRAS **** Imagine a lifestyle of living that wants for nothing! Conveniently located within minutes to the 401 and the 412 connector. Walk to shops, bistros in the downtown area and walking distance to the GO and waterfront trails! Sellers (RREA) (id:40938)
Our Neighbourhood Realty Inc.
#1516 -339 Rathburn Rd W
Mississauga, Ontario
Discover urban living at its finest in this 2+1 bed, 2 bath south facing corner unit. Impeccably maintained by the owner, this spacious unit boasts a 4-piece ensuite in the master bedroom and upgrades galore, including new kitchen finishes, new full size washer/dryer and new flooring throughout. The large corner unit is filled with natural light from floor-to-ceiling windows offering breathtaking, expansive views of Mississauga and Toronto. Enjoy resort-style amenities such as a swimming pool, whirlpool, sauna, exercise room, party room with kitchen, guest suite, and even bowling lanes & tennis courts. Visitor Parking Available. Perfectly located within walking distance to Square One Shopping Center, Sheridan College, public transit, and easy access to Hwy 403. Don't miss the opportunity to call this AAA location. Schedule a showing today. (id:40938)
RE/MAX Aboutowne Realty Corp.
48 Crystalhill Dr
Brampton, Ontario
Exceptionally Well Maintained! Absolutely Gorgeous! Executive and Luxurious Home! Great Location! Premium Stone Elevation! Beautiful Stone Works On Driveway And Landscaped! Upstairs Large Size 4 Bedrooms, 3 Full Washrooms and Prayer Room! Plus Finished Basement! Fully Upgraded! Custom Kitchen With Designer Cabinets, Under Valance Lighting, Center Island, Granite Countertops, S/S Appliances! Gleaming Hardwood Floors On Main and 2nd Floors With Matching Oak Stairs! Porcelain Tiles! Separate Entrance Made By Builder To Lavish Finished Basement With Entertainment/Games Center and Full Washroom! Open Concept Layout! Close to Highways, Plazas, Places Of Worship, Schools, Public Transport And Much More! **** EXTRAS **** Very Large Floating Party Size Deck and Gazebo In Backyard! Electric Car Charger In Garage! (id:40938)
Homelife Superstars Real Estate Limited
#bsmt -2059 Laurelcrest (Bsmt) Pl
Oakville, Ontario
Spacious 2 bed basement legal basement apartment in a great location. Newly renovated & never lived in unit features, laminate flooring throughout, pot lights, private washer & dryer. ***No Pets & No Smoking*** **** EXTRAS **** Tenant pays 35% of Utilities (id:40938)
RE/MAX Paradigm Real Estate
2072 Chippewa Tr
Mississauga, Ontario
Timeless finishes & sophistication await in this beautifully renovated home in the heart of Sheridan in the Mississauga Golf & Country Club community. Nestled on a private street, this tastefully appointed home is situated on a generous 71 x 110 ft. lot. Grounds efficiently manicured by Rachio smart irrigation system. Upon entering you are welcomed by spacious principle rooms w/ picture windows cascading natural light throughout. The bright & airy kitchen offers sleek Italian Scavolini cabinetry, Bosch 800 series black stainless steel appliances & large eat-in area w/ W/O to patio. 3 walk-outs to backyard oasis featuring a solar heated salt water inground pool, twin Japanese maple trees & manicured gardens w/ stone accents. Elegant family room showcases a gas fireplace w/a luxurious molding surround & B/I media unit. The primary retreat offers a large W/I closet & 3pc ensuite w/ marble vanity & stand up shower. Fully finished basement w/ additional bedroom space, exercise & recreation room. **** EXTRAS **** Conveniently located to the Mississauga Golf & Country Club & nearby parks, schools, trails, malls and the QEW. A quick commute to downtown Toronto & minutes away from Lake Ontario & bustling Port Credit. Simply move in & enjoy! (id:40938)
Royal LePage Real Estate Services Regan Real Estate
2336 Dufferin St
Toronto, Ontario
Investor's Dream! Aaa location, 2 bedrooms Bungalow for sale right across the LRT (Fairbank station). 2 separate entrances, 2 bedrooms in the basement. Perfect for EHON. Could assemble with 2338 Dufferin which is currently listed as well. Great investment potential as the area continues to develop. Don't miss out on this prime opportunity! Speak to the agent regarding parking **** EXTRAS **** fridges, stoves, washer, dryer, all light fixtures. Great investment potential 4 bedrooms. Within 110 metres of new eglinton/dufferin subway. (id:40938)
Keller Williams Legacies Realty
49 Eaglestone Lane
Barrie, Ontario
Staging in the photos has been remvoed. Backing onto Barrie's beautiful Ardagh Bluffs Trail! Great schools. This 2-storey all brick home is located in a desirable and friendly neighbourhood of Ardagh Bluffs, where you can find the perfect balance of urban and rural living! Enjoy trail running, hiking, dog walking and biking in this natural area, which is just next door, great for your mental health and exercise. Take advantage of it! It is also close to schools, highway exit, community centre, shopping, restaurants, and downtown Barrie. 2430 sq ft, 4 good size bedrooms and 2.5 bath. Primary bedroom with 5-pc ensuite, his and her closet. Another full bathroom is also 5-pc. Main floor formal dining room, living room. Cozy fireplace in family room. Large kitchen with breakfast area. Unspoiled basement with big windows walk out to garage.Tenant pays all utilities, hot water heater rental, tenant insurance. First & Last + rental application +ID + full credit report + pay stubs + employment letter please. (id:40938)
Homelife Landmark Realty Inc.
392 Cox Mill Rd
Barrie, Ontario
NEWLY REBUILT & RARELY OFFERED BARRIE WATERFRONT HOME ON APPROX AN ACRE WITH ACCESS TO LAKE SIMCOE! Welcome to 392 Cox Mill Road. Renovated in 2016, the detached 3631 sqft ranch bungalow custom rebuilt by ANT (2014) showcases modern elegance with a timeless exterior and modern interiors. The open-concept main floor with 10 ceilings & 9 doors integrates the open-concept kitchen, family room, and dining room, providing a perfect gathering space. The main floor presents an opportunity for multigenerational living with the potential for a wheelchair-accessible in-law suite with a separate entrance. The fully finished basement includes a bedroom, home office, family room & full bathroom, with sliding doors to the stunning backyard & waterfront. Two driveways & a 3-car garage with epoxy floors cater to those with recreational toys & vehicles. Boasting a private dock, this property fulfills your boating dreams, complemented by adjacent maintenance services for waterfront living. #HomeToStay (id:40938)
RE/MAX Hallmark Peggy Hill Group Realty
#1104 Ph -9199 Yonge St
Richmond Hill, Ontario
Gorgeous Upgraded 1+1 PH Unit In Luxury Beverly Hills Resort In Main Intersection Yonge St # 16th Ave In The Heart Of Richmond Hill,One Parking & One Extra Size Locker In The Same Spot, Fresh Painting , Fresh Cleaning, New Vinyl Flooring (2024),Brand-new S/S Stove (2024) , BrandnewS/S Microwave (2024), New Lighting (2024)In Washroom & Living room, New Screen On Balcony Door, Steps to Hillcrest Mall, Amenities, Shops,Hwys 404 & 407, Parks, Schools **** EXTRAS **** S/S Fridge, Stove, Dishwasher, B/I Microwave, Washer& Dryer, Elf's, All Window Coverings, Indoor/ Outdoor Swimming Pool, Rooftop, Gym,Party Room , Theater Room, Jacuzzi, Concierge (id:40938)
Homelife/bayview Realty Inc.
72 Provincetown Rd
Toronto, Ontario
Welcome To Gorgeous, Well-Maintained Over 2,000 Sq. Ft 4-Br, One of The Largest Townhome In Demanding Rouge Community With Upgrades! A Rare Opportunity, Just Steps from the Port union Waterfront and rouge Hill GO Station, Finished Basement W/ Extra Sink & Mold Resist Underfloor Padding(2020), Freshly Painted (2024), Excellent Layout, Main Floor Gleaming Hardwood Floors, Specious Kitchen W/ Breakfast Area, New Vinyl In 2nd & 3rd Floor (2024), Brand New Wooden Stair (2024), Reno Balcony (2024), Updated Kit W/Ceramic Backsplash, W/O To Deck from Breakfast Area, One W/I Closet In The Master Bedroom Using As A Office, Beautiful Backyard, No Carpet! Det. Garage. Close To Both El. & High Schools, TTC, Go St, Lake, Park, 401 & All Other Amenities. **** EXTRAS **** Fridge (2021), Stove (2021), B/I Dishwasher, Exhaust Hood (2021), Washer (2021), Dryer, All Window Coverings, All Elf's, CAC, Furnace, Automatic Garage Door Opener (2023), 2nd Floor Laundry. (id:40938)
Century 21 Parkland Ltd.
8 Pierre Trudeau Lane
Grimsby, Ontario
Waterfront living at Branthaven's exclusive townhouses in Grimsby-on-the-Lake. Enjoy the shores of lake ontario with Uninterrupted lake views across to the Toronto Skyline & endless amenties such as waterfront trails, beaches, restaurants, shopping, fifty point marina, Costco, hwy access & much more! This executive townhouse offers 3 Bedrms & 4 baths w/over 2,600Sq Ft of beautifully finished living space from top to bottom. Gourmet Kitchen w/S.S Appliances, Island with additional seating and sink, upgraded cabinets, backsplash & countertops. Open concept Living & Dining room w/walkout to terrace overlooking the shoreline, snuggle up by the fireplace and enjoy the breathtaking views. Upper Level offers a spa like primary retreat w/5pc Ensuite Bathrm w/glass enclosed shower & soaker tub, walk in closet, seating area with fireplace all overlooking the Lake. 2 additional bedrooms & a 4pc bath complete the upper level. Lower level offers a 2 pc bath, storage rm and rec rm w/wet bar hook up. Walk out to lower level covered patio with easy access to the beach and walking trails. Upgrade list included on listing. (id:40938)
RE/MAX Escarpment Realty Inc.
508 Doonwoods Crescent
Kitchener, Ontario
Welcome to 508 DOONWOODS Crescent, a captivating and meticulously upgraded former Ridgeview's Spec Home nestled in the heart of the esteemed Urban Woods community in Doon South, Kitchener. Boasting modern elegance and virtually brand-new allure, this residence offers a move-in ready haven in one of the area's finest neighborhoods. The exterior exudes curb appeal with a double concrete driveway, garage, and a striking blend of brick and stone accents. With over 2,500 sq feet of fully finished living space, this home encompasses 4 bedrooms and 3.5 bathrooms. The two-tone kitchen, featuring an oversized island with a custom-built rangehood, is a visual masterpiece. High-end finishes extend to the dining room, adorned with built-in benches, and large windows flood the space with natural light. The covered patio provides a perfect spot to embrace every Canadian season. Main floor amenities include laundry and a mudroom. Upstairs, three generously sized bedrooms lead to the primary suite, characterized by expansive windows, vaulted ceilings, a walk-in closet, and a spa-like ensuite. The nine-foot ceilings seamlessly transition to the finished basement, offering a versatile space with a rec room, office, and a potential 4th bedroom or playroom. This residence invites you to experience its charm firsthand—book your appointment and make an offer to make this stunning property your new home. (id:40938)
Exp Realty
189 Featherstone Rd
Milton, Ontario
Welcome Home To This Quiet, Serene Property In A Sought-After Dempsey Milton Neighborhood. A Fabulous Layout With Dream Commuter Location Just Mins To 401/407/Go. Walking Distance To Schools, Entertainment, Parks, & Shopping. Parking For 2 Cars Comfortably. This Home Is Perfect For The Active Family & Commuters Alike. Carpet Free Home (Main and 2nd) . Good Sized Bedrooms. Quartz Kitchen Counters. Office In Basement. Bright, Spacious ,Airy, Clean and Well Maintained Home. 2nd Floor Laundry. Move-In Ready! **** EXTRAS **** Range Hood, Electric Stove, B/I Dishwasher, Fridge, Washer/Dryer, Tankless Hot Water Heater (Owned), All Electric Light Fixtures (id:40938)
RE/MAX Real Estate Centre Inc.
RE/MAX Realty One Inc.
#11 -70 Temperance St
Toronto, Ontario
Unmatched convenience! Stunning modern condominium in the heart of the financial district. Stepsfrom Toronto's PATH system and transit, this gorgeous unit features high-end finishes, jawdroppingviews, and first-class amenities. Two spacious bedrooms, two opulent baths, and a largeopen concept living area make this this perfect urban oasis. Expansive windows fill every spacewith natural light all year long, thanks to the desirable south-west exposure. Enjoy the area'samazing restaurants, bespoke cafs, world-class shopping, and entertainment areas. The city is atyour doorstep! Enjoy the pinnacle of downtown living here! **** EXTRAS **** Built-In Fridge. Stove, Built-In Oven, Built-In Microwave, Mini-Fridge.Washer & Dryer, ELFs, All Existing Window Coverings (id:40938)
Homelife Landmark Realty Inc.
914 Shelborne St
London, Ontario
MOVE IN READY TRANQUILITY! You won't want to miss this meticulously maintained house located in South London. The beautiful home features 3 bedrooms, 4 baths, single car garage and a fully fenced yard backing onto a large, picturesque ravine. The main floor is perfect for daily life or entertaining with spacious living room and dining room areas filled with lots of natural light, hardwood and tile flooring & a 2 pc bathroom. The kitchen includes stainless steel appliances and looks onto a large yard backing a quiet greenspace. Whether you feel like having your morning coffee in the open breakfast nook or on the backyard deck, it's the perfect place to start your morning. For even more calm, venture upstairs and retreat to the spacious primary bedroom complete with a walk-in closet and access to an ensuite that is connected to the full bathroom. All three bedrooms have beautifully maintained flooring and lots of closet space. We're not done yet! The lower level has even more to offer with a large rec room, 4-piece bathroom and lots of storage space. Close to parks, recreation, schools, shopping centers, 401 highway and many amenities, it is the ideal blend of comfort and convenience to call home! Book your showing today! (id:40938)
Royal LePage Triland Realty
907 Forestry Farm Road
St. Williams, Ontario
Welcome to your dream country retreat! Nestled on nearly 7 acres of pristine, flat land, this meticulously maintained two-storey house offers the rural serenity you’ve been looking for. As you approach the property, you'll immediately appreciate the picturesque surroundings and the tranquility that comes with owning such a vast expanse of land. The real highlight of this property is the outdoor space. Beyond the house, you'll find not one, but two barns, perfect for storing equipment or pursuing your hobbies. One of the barns even includes six horse paddocks, making it ideal for equestrian enthusiasts. And with St. Williams Crown Forest right in your backyard, outdoor adventure awaits just steps from your door. Explore miles of trails on foot, horseback, or bike, or enjoy thrilling winter activities like skiing and snowmobiling. Don't miss your chance to own this slice of paradise in the heart of the countryside. Schedule your private viewing today and start living the life you've always dreamed of! (id:40938)
Erie's Edge Real Estate Ltd. Brokerage
5 Penwick Cres
Richmond Hill, Ontario
Located On Quiet Crescent In North Richvale. Short Distance To Hillcrest Mall, Place Of Worship, Schools, Parks, Public Transit And Walking Trails. Extra Long Private Drive. Mature And Fully Fenced South Facing Lush Backyard Offers Ultimate In Privacy. 3 Bedrooms, Fully Finished Lower Level With 2nd Bath. Tons Of Storage Space. **** EXTRAS **** Fridge, Stove, B/In Dishwasher, Washer, Dryer. All Electric Light Fixtures, All Window Covering And Blinds. (id:40938)
Homelife Frontier Realty Inc.
#m3 -4646 Dufferin St
Toronto, Ontario
Executive Office in Professional, Updated, All-Inclusive Building. Gross lease Included: **Internet,**Access to 4 Meeting/Board Rooms (easy to book), **Lots of Free Parking, **Reception Desk with Daytime Receptionist, **24-hour Access with Security Card and Code, **Lunch Rooms/Kitchenettes and Washrooms.Customize and configure with Many other Offices Available. Ask about the Open Spaces and Indoor Parking(Extra). Offices Available Furnished or not. The Perfect Way to Upgrade Your Image and Work Environment! **** EXTRAS **** Current tenants ranging from accountants, Lawyers, Insurance agents, Immigration etc. (id:40938)
Royal LePage Signature Realty
2360 County Rd 3
Prince Edward County, Ontario
Welcome to this waterfront paradise that has everything your family is looking for, ensuring you have the best quality of life within reach! The home itself is a custom-built bungalow (2008), with 3 well-appointed bedrooms & 3 bathrooms, ideally situated on extensively, professionally landscaped 4.041 Acres! Offering an elevated lifestyle in every regard the property features a heated saltwater pool with a pool shed, a secluded and sheltered hot tub for all-season use, a fenced yard as well as an invisible fence, 2 heated garages (5 car parking), and private access to the Bay of Quinte in sought-after Prince Edward County. The homes open-concept main living area allows you to step into the spacious foyer and immediately catch views of the waterfront oasis! Living, Dining and Kitchen flow effortlessly with engineered Gaylord hardwood floors, 13' vaulted ceilings, and expansive windows providing picturesque views and allowing natural light to flow in and there is also a walk-out to the 2 tiered deck, descending to the patio area. The gourmet kitchen boasts granite countertops, updated white contemporary cabinetry, as well as premium stainless steel appliances. Convenient main floor laundry is just off the kitchen with access to the attached 2-car garage! The primary suite offers a private retreat with a walk-out spacious balcony w/NW exposure, perfect for sunset views! The primary also features a large walk-in closet with custom storage design, a luxurious 5-pc ensuite bath - complete with his & her sinks, a soaker tub, a separate glass shower & in-floor heating. 2 well-sized, main level bedrooms have a 4-pc bath as well! The finished basement with walk-out to the patio with a stone fire pit. The basement provides an additional 2235.39 sq ft (Ext Area) of living and entertaining space, currently serving as a gym, office, rec room, dining area and a 3-pc bathroom. This estate lives up to the promise of privacy, luxury, & scenic beauty, making it a perfect family home. **** EXTRAS **** 10- 15 min to either Belleville or Trenton. Additional features include a Generac generator, security cameras, and energy-efficient windows. (id:40938)
RE/MAX Hallmark Realty Ltd.

