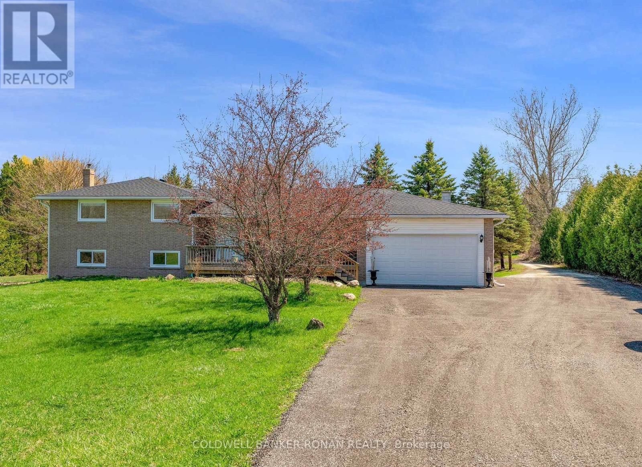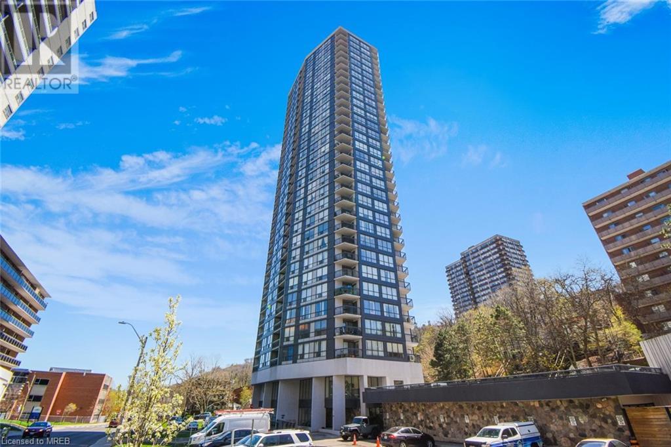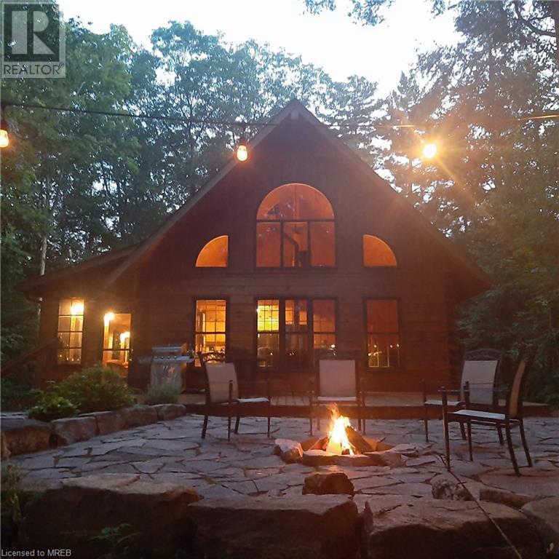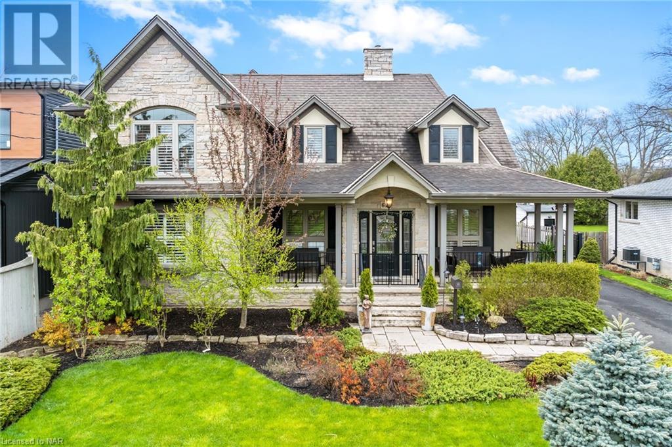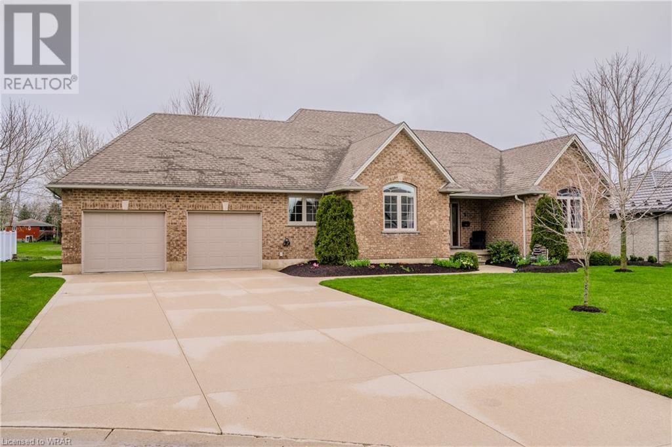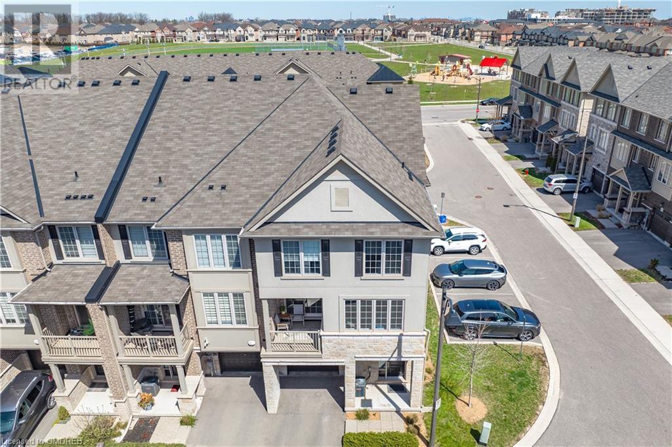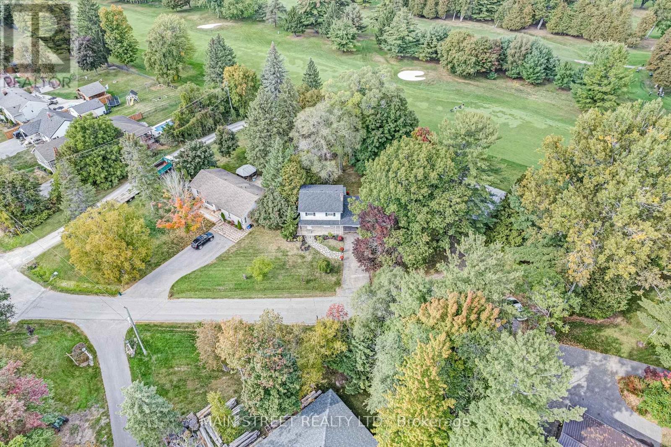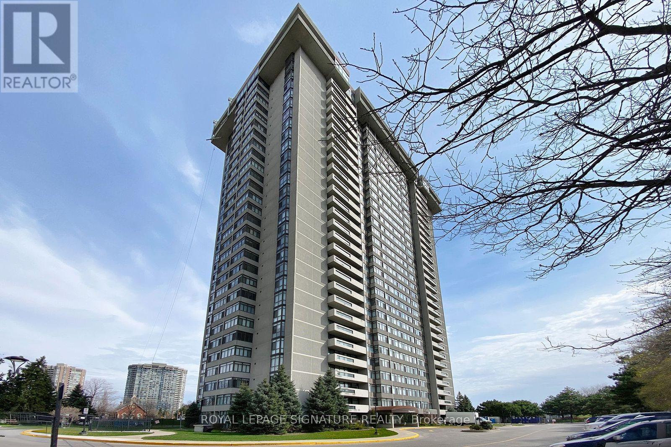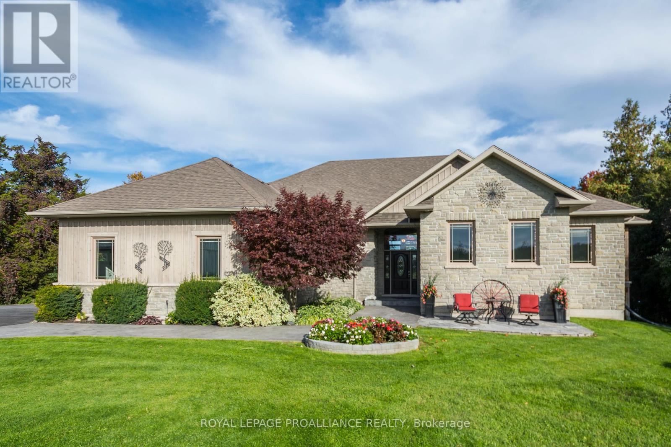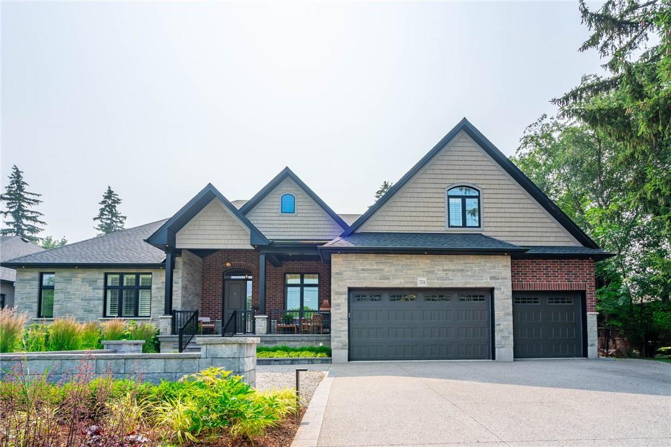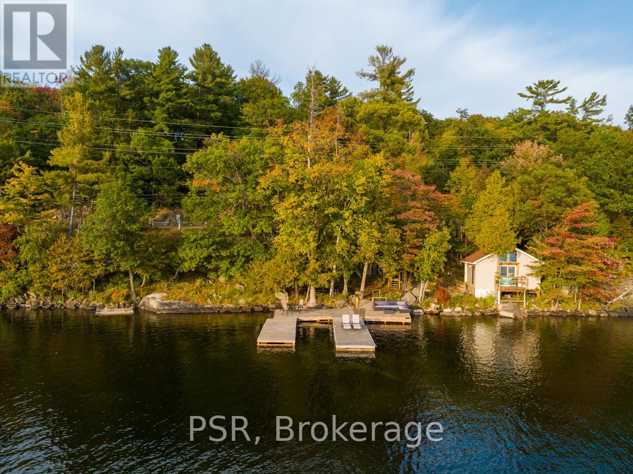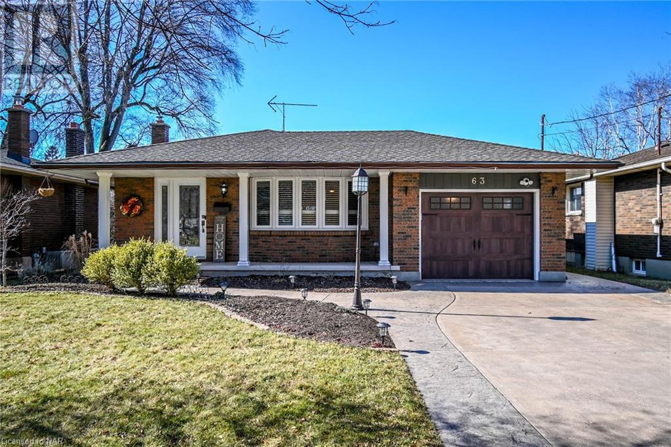5657 6th Line
New Tecumseth, Ontario
Location is fantastic & if you are looking for a workshop (2400 sq ft), along with a lovely home, a pond & on 10 acres of privacy; you have found your spot!! This 2400 sq ft shop is suited for the guy who lives in his shop; offering propane heat & hydro with two 14' service doors. The 4 level side split is the perfect home that offers many levels of living & also has a mini in-law suite with a w/out to the backyard, overlooking the large covered deck & a 6 person hot tub; enjoy relaxing while having lots of trees & your own private pond with a fountain. The main area of the house is open concept with the kitchen offering quartz counters & island for entertaining. You have a w/out onto the deck to enjoy the views; large living & dining with large picture window. After dinner sit on the large covered porch and watch the sunset to the west. Three generous bedrooms, primary has a 3 pc ensuite, lower level offers a 4th bdrm & a 4 pc bathroom; steps from the family room accented with a woodstove. Steps down brings you to the unfinished basement with cantina, the laundry area, & a w/up to the double car drive. Newly paved drive allows for 30+ cars to park. Lots of privacy & countryside, yet 25 minutes to the airport. Take a look!! (id:40938)
Coldwell Banker Ronan Realty
150 Charlton Avenue E Unit# 2303
Hamilton, Ontario
Location Location Location! Beautiful one-bedroom condo for First-Time Home Buyers & Investors Carpet Free Unit. Brand New Vinyl Flooring and freshly painted. Tons of Natural Light. Spacious Balcony, perfect for Relaxing or Entertaining. Enjoy the luxurious experience of high-rise living on the 23rd floor with an unobstructed beautiful view of the city and a lot of amenities such as a Gym, Sauna, Indoor Pool, Party Room, and Squash Court, billiards room. The condo fee includes Heat, Hydro & Water. Close to Schools, St. Joe's Hospital, Transportation, Major Highways, Go Station, Restaurants, Parks, Less than 20 minutes from Mcmaster University. Parking is available on availability for $100 month. Locker available on availability. (id:40938)
Homelife Miracle Realty Ltd
1450 Bob Lake Road
Minden Hills, Ontario
Enjoy life on the lake with this 4 season, Log Home/Cottage on Bob Lake accessed year round by municipal and cottage association roads. Very private, family compound with a home/cottage, very large garage and large shed/Bunkie with plenty of room for parking. In the cottage through the hallway and you'll see the laundry room, bathroom and bedroom before entering the amazing great room with a vaulted ceiling family room and kitchen with island stove. Upstairs you'll find a loft with a view of the lake and the huge master bedroom. Now back downstairs and through a side door to your large sunroom over looking the forest and lake. The home has a force air propane furnace or use the two wood burning fireplace in the great room and sunroom. Outside there's a large deck and patio/firepit overlooking the lake. The views amazing. Take the stairs down to the lake and enjoy deep weed free swimming off the large dock. Don't miss this opportunity to make lifetime lasting memories. Large detached garage and large shed/Bunkie *For Additional Property Details Click The Brochure Icon Below (id:40938)
Ici Source Real Asset Services Inc
614 Clare Avenue
Welland, Ontario
MAIN FLOOR IN-LAW SUITE ! Welcome to 614 Clare Avenue, a stunning home nestled in the heart of Welland, Ontario. This expansive home offers an impressive layout with 4 bedrooms, 4 bathrooms, and an entire 1 bedroom 1 bathroom in-law suite with a separate entrance on the main level. Over 2500 square feet of meticulously crafted living space. The main floor provides a bright living room with a fireplace, enclosed in a stylish mantle installed in 2021, perfect for intimate gatherings or quiet evenings at home and flows into the dining room and kitchen. The kitchen offers elegant granite countertops that offer plenty of counter space and functionality for culinary delights. Recently upgraded appliances and fixtures add a touch of modernity to the space, while the wooden cabinetry exudes timeless charm. Upstairs the primary bedroom offers ample space with a large walk-in closet and features a newly added ensuite bathroom, a luxurious addition in 2020, providing a private sanctuary. The upper level also provides 2 other bedrooms and a 4pc bath. Recent upgrades extend beyond the kitchen and bathroom, with engineered hardwood flooring gracing select areas of the home, including the in-law suite and two upstairs bedrooms. Throughout the residence, fresh paint accents the walls, creating a bright and inviting atmosphere that's sure to impress. An electric car charger adds modern convenience, catering to eco-conscious lifestyles. There are 2 furnaces and 2 A/C's, including a recent replacement of the upstairs units in 2022, this home offers efficient heating and cooling year-round. Nestled in a sought-after neighbourhood, 614 Clare Avenue epitomizes modern living with its blend of style, functionality, and comfort with a beautiful back yard and detached garage. Don't miss the opportunity to make this your dream home. Schedule a viewing today and experience the best of Welland living. (id:40938)
RE/MAX Niagara Realty Ltd
8 Jolene Court
Milverton, Ontario
Welcome Home to Your Family Oasis! This appealing custom-built brick home offers the perfect blend of comfort, convenience, and charm. Nestled on a quiet cul-de-sac, this 3-bedroom, 4-bathroom residence is ideal for growing families seeking a serene yet accessible lifestyle. As you step inside, you're greeted by a warm and inviting atmosphere, highlighted by ample natural light and thoughtfully designed living spaces. The main level features a spacious living room, perfect for family gatherings or quiet evenings. The dining area seamlessly merges with the kitchen, which features abundant storage and a breakfast bar for added convenience. Patio door leads from the living area to the partially covered deck, where you can unwind and soak in the serene views of the beautifully landscaped yard backing onto green space. Back inside, the upper level boasts a master suite oasis, complete with a luxurious ensuite bathroom and ample closet space. Two additional bedrooms and a full bathroom provide plenty of room for family and guests. This home also offers a spacious garage with walk-down access to the basement, providing convenient storage and potential for future expansion. Enjoy year-round comfort with in-floor heating and central air conditioning, ensuring cozy winters and cool summers. Located just 30 minutes from Waterloo and 20 minutes from Stratford, this home offers the perfect balance of tranquility and convenience. (id:40938)
Real Broker Ontario Ltd.
3101 Cornell Common
Oakville, Ontario
This immaculate, modern end-unit townhome shines with natural light and an open-concept design, mere steps from a vibrant park and top-ranked schools. Built in 2018 with Energy Star efficiency, every detail exudes quality. The gourmet kitchen inspires culinary adventures with its KitchenAid appliances, including a 5-burner gas stove, built-in microwave, and french-door refrigerator. Granite countertops, wood cabinetry, and a spacious breakfast bar create a warm and inviting space for gathering. Thoughtful upgrades enhance the home – solid wood staircases, luxurious lighting, a stone accent wall with a fireplace, and gleaming laminate and ceramic flooring (no carpet!) Bathrooms offer a spa-like touch with floating vanities, corian counters, and integrated sinks. The primary bedroom is a true retreat with a walk-in closet and ensuite, boasting a glass-door shower and adjustable shower wand. Enjoy the ease of bedroom-level laundry and a central vacuum system. Your private balcony is a peaceful sanctuary – relax with coffee overlooking the neighbourhood or host a BBQ with a direct gas line. Flexible space on the main floor could be a den/office space. This unbeatable location puts parks, trails, schools, transit, restaurants, and shops outside your door. Steps to the new Catholic Elementary School opening September 2024. Backing onto William Rose Park offers endless fun with a skateboard bowl, splash pad, pickleball courts, tennis courts, basketball courts, baseball diamonds, a playground, and an outdoor ice rink in the winter. Don't miss this incredible opportunity to own a beautiful, move-in-ready home in a sought-after neighbourhood! (id:40938)
Martin Group
78 Golfview Cres
Georgina, Ontario
OFFERS ANYTIME! This exceptional home located in highly sought-after Woodriver Acres is quietly tucked away on a cul-de-sac surrounded by breathtaking mature trees and backing onto the 4th fairway of prestigious private Briars Golf Club! This 3-bedroom, 1.5-bathroom home with a spacious detached garage/workshop has it all! The original garage was thoughtfully converted to a beautiful sun-filled open concept kitchen and family room completed in 2000 with permits. A completely functional and maximized main level floor plan features a spacious kitchen and open concept family room, a formal living room, separate dining space and hard-to-find office for all those who work from home! The kitchen is highlighted with an oversized island with breakfast bar, loads of storage, newer appliances and beautiful picturesque windows overlooking the tranquil property. The family room features smooth ceilings and multiple walk-outs to the incredible yard with soaring trees, serene views and a rare detached garage/workshop with hydro, heat, loads of storage and an existing shop office. The main floor is fully complete with with a tucked away separate entrance to the unfinished basement awaiting your personal touch allowing for possibilities for added living space, a small in-law suite or more! This already sensational home is fully completed with 3-upstairs bedrooms all featuring smooth ceilings and closets for added storage, and a 4-piece bathroom! A truly rare find with outstanding views, privacy and deeded community access to Black River and situated in Suttons most desired family-friendly neighbourhood. Escape to your countryside getaway in flourishing Sutton just a short walk to shops, restaurants, public transit, schools, Lake Simcoe & a short drive to Hwy 404! Shingles (2020) Furnace (2020) Soffits (2023) Floors (2023) Paint (2023) **** EXTRAS **** A truly one-of-a-kind property with loads of future potential in a breathtaking family-friendly community. This home is patiently awaiting your finishing touch! (id:40938)
Main Street Realty Ltd.
#505 -1555 Finch Ave E
Toronto, Ontario
Prestigious ""Skymark I I"" by Tridel. Expansive 2 bedroom, 2 bathroom suite flows like a bungalow. South facing, unobstructed view. Open concept living room, dining & den. Prime bedroom with his & hers closets, vanity & 4 piece ensuite bathroom. Spacious family size eat-in kitchen with vinyl floor & pass thru. Ensuite locker & laundry. There are variety of ways to layout the living area. The Solarium is warm and private. 2 side-by-side underground parking spaces. The suite is ready for your personal touches. There is 24/7 Gatehouse security, a fully equipped Rec. Centre with both indoor & outdoor pools. T T C at the corner, close to shopping, schools & 404. **** EXTRAS **** All windows in the building are being replaced. (id:40938)
Royal LePage Signature Realty
4992 County Road 1 Rd
Prince Edward County, Ontario
Explore this Prince Edward County Waterfront home, boasting a custom layout for complete privacy. Picture a sanctuary where every family member finds their niche. Enter a gracious foyer to the great room, custom kitchen, granite countertops and a convenient pantry, solid walnut flooring, panoramic lake views and floor-to-ceiling fireplace. Luxuriate in the 6-pc master with heated floors, separate w/c bidet, and walk-in closet. The lower level is perfect for gatherings with a wet bar and leads to the lower deck and hot tub. There's more a fully separate private 3-bedroom cottage with a vaulted ceiling modern kitchen, an enticing opportunity to generate substantial income currently a licensed S.T.A. Two outbuildings offer close to 2400 sqft of storage for all the fun equipment you might like to have at this property. Close to Beaches, wineries and Quaint towns. What more would you like? It has it all, a pool, sauna, outdoor shower, dog run, and much more, A full list of features is attached. **** EXTRAS **** The cottage was rented as an STA with a primary residence license. Please speak to listing agents for additional information. (id:40938)
Royal LePage Proalliance Realty
374 Woodworth Drive W
Hamilton, Ontario
Welcome to 374 Woodworth Ave W, a stunning example of modern luxury located in the desirable Old Ancaster neighborhood of Perth Park. This home is surrounded by a wealth of amenities and convenience including parks, schools, shopping and dining options, everything you need is just moments away. This home was recently built by prestigious Provincial Homes, and boasts soaring ceilings ranging from 10 to 13 feet, with almost 4,100 square feet of finished space on the main floor and 4,800 sq ft of total living space including the basement. With 5 bedrooms and 5 bathrooms, including two principal suites, this home provides ample space for the whole family. The main floor features an open concept design, offering ample living space and a separate office/den - ideal for the modern hybrid lifestyle. The spacious kitchen is a chef's dream, boasting a live edge granite counter island, professional series stainless steel appliances, and plenty of classic white cabinetry. Upstairs, the loft presents a large family room, two generously sized bedrooms and a well-appointed bathroom with a separate tub and shower. The basement is a true haven equipped with a gym, a theater room, and a workshop. The laundry room is a standout feature with two washing machines and two dryers, providing convenience and efficiency for managing laundry tasks. Don’t be TOO LATE*! *REG TM. RSA. (id:40938)
RE/MAX Escarpment Realty Inc.
1-1356 & 1357 Peninsula Rd
Muskoka Lakes, Ontario
Extraordinary Opportunity: Exceptional Lake Joseph Property with 265 Ft of South West Frontage. Permits In Place To Construct A Double Slip Dock Facing SW for Breathtaking Sunsets. Includes 2 Covered Boat Slips, Rooftop Sundeck, Entertainment Area and Excess Dock Space. Potential for Even Further Expansion. Additionally, Another 250sf Bunkie Grasping The Waters Edge, Ready for Reconstruction & Permit Approved, Unlimited Waterfront Potential. See Attachments For Further Info. Adjacent Cottage on Over 1.5 Acres, Featuring Ample Parking, Serene Side Yard, and Spacious Wrap-Around Balcony. Lake House Feel While Conveniently Close to Port Sandfield, Dining, Golf, and Lake Joseph Club Amenities. Ideal for Muskoka Summers Right In the Hub Of The Big 3. Generous Kitchen with Stainless Steel Appliances, Combined Dining Area, and Spacious Living and Family Rooms. Three Bedrooms with Abundant Natural Light and Updated Bath. Plus, a Shed for Tools and Extra Parking, Enabling Further Development. (id:40938)
Psr
63 Windward Street
St. Catharines, Ontario
This recently renovated and meticulously maintained 4-level backsplit is nestled in a family-friendly neighborhood, just a stroll away from the canal pathway. The residence showcases Updates, inside and out. With 3 bedrooms and 1.5 bathrooms, it boasts a freshly updated eat-in kitchen, a living/dining area adorned with gleaming hardwood floors, a new electric fireplace with a stone mantle, and abundant natural light. Recently installed wood staircase and railings, along with windows from 2015, complemented by stylish new California shutters. The upper level hosts 3 generously sized bedrooms and a modernized 4-piece bathroom. The lower level reveals a sunlit rec room with a walk-up entrance to the backyard, along with a convenient 2-piece bathroom. Additionally, the basement is tastefully finished, offering a spacious open area currently utilized as a home office, complete with a barn door leading to the laundry room and storage space. Outside, your own private retreat awaits, featuring a covered hot tub and a brand-new custom-built shed resting on a sturdy cement pad. Professionally installed gutter guards, recent concrete walkway and driveway, and extensive landscaping further enhance the property's allure. Conveniently situated near schools, parks, and with easy access to highways, this home beckons its new occupants to move in and savor its multitude of upgrades and exceptional features. (id:40938)
RE/MAX Niagara Realty Ltd

